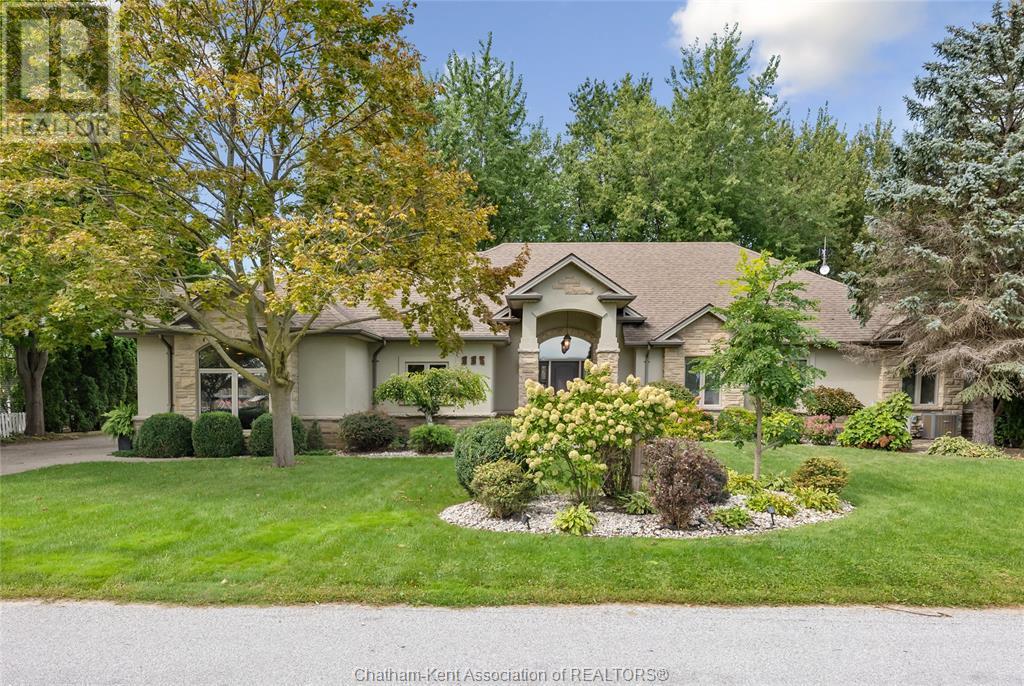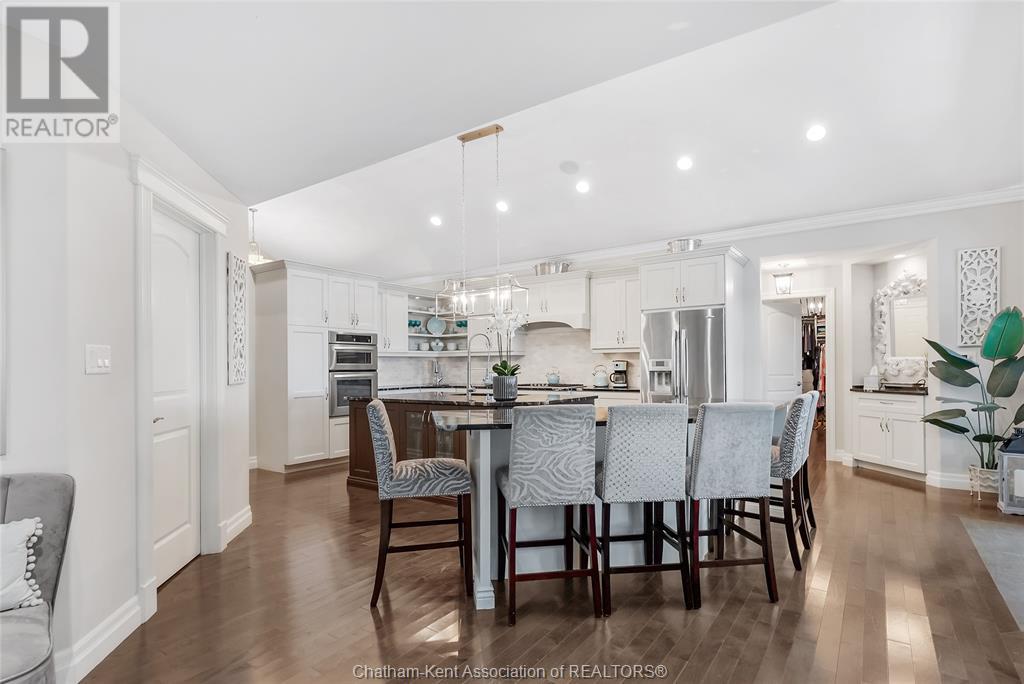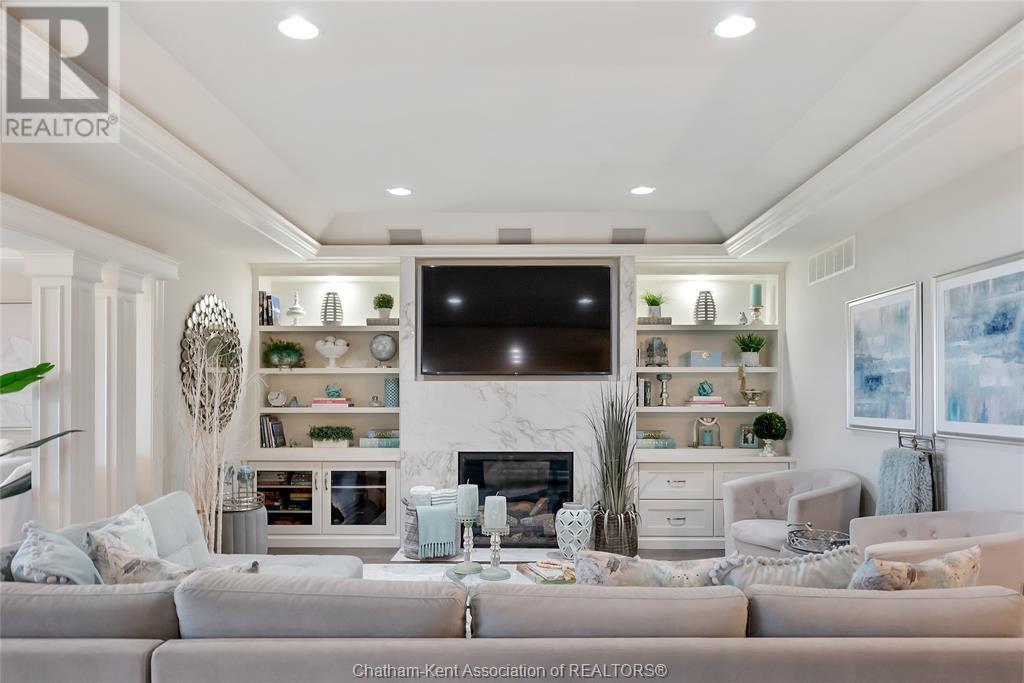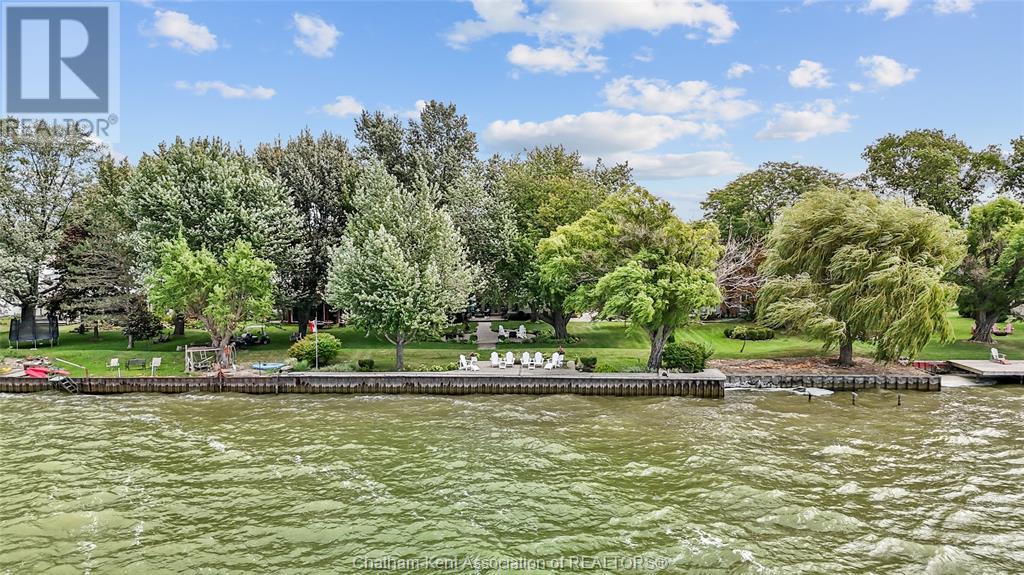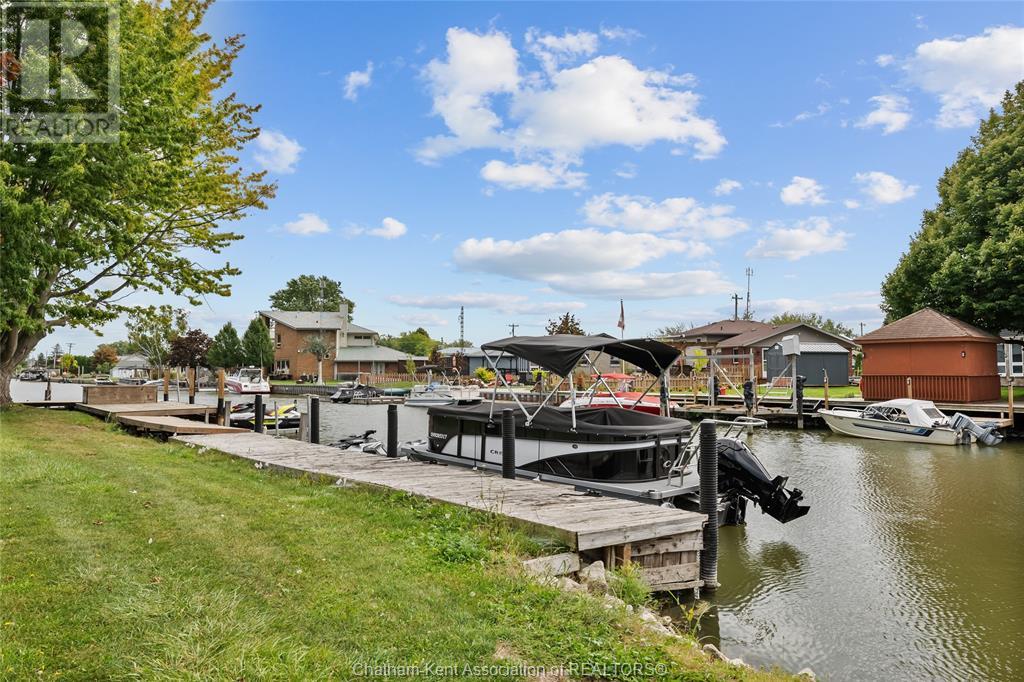335 Island Crescent Lighthouse Cove, Ontario N0P 2L0
3 Bedroom 3 Bathroom 2994 sqft
Ranch Fireplace Central Air Conditioning Forced Air Waterfront Nearby Landscaped
$1,499,000
Enjoy luxury waterfront living in beautiful Light house cove with this immaculate custom built ranch fronting 100’ on Lake St Clair. With almost 3000sqft, this impressive 3 bedroom plus den, 2.5 bathroom home offers a grand foyer and vaulted barrel ceiling leading into the gourmet kitchen boasting 2 large granite islands with a serving bar. The kitchen features cabinetry by Cremasco and 2 Fisher Paykel dishwasher drawers! A Walk in pantry, all open concept to a spacious living room and sunroom with gas fireplaces, surround sound and tray ceilings with indirect lighting throughout! The primary bedroom provides a quiet oasis, featuring gas fireplace, a 4pc ensuite with large tiled shower, a walk in closet and water closet. The exterior of the property includes a matching outbuilding, sprinkler system, mid yard patio and shower for the ultimate lakefront experience. Star gaze from the dock, or catch the most memorable sunsets! Enjoy the 40’ dock on the canal across the road! Call Today! (id:53193)
Property Details
| MLS® Number | 25003505 |
| Property Type | Single Family |
| Neigbourhood | Lighthouse Cove |
| Features | Double Width Or More Driveway, Concrete Driveway |
| WaterFrontType | Waterfront Nearby |
Building
| BathroomTotal | 3 |
| BedroomsAboveGround | 3 |
| BedroomsTotal | 3 |
| ArchitecturalStyle | Ranch |
| ConstructionStyleAttachment | Detached |
| CoolingType | Central Air Conditioning |
| ExteriorFinish | Brick, Stone, Concrete/stucco |
| FireplaceFuel | Gas |
| FireplacePresent | Yes |
| FireplaceType | Direct Vent |
| FlooringType | Ceramic/porcelain, Hardwood |
| FoundationType | Concrete |
| HalfBathTotal | 1 |
| HeatingFuel | Natural Gas |
| HeatingType | Forced Air |
| StoriesTotal | 1 |
| SizeInterior | 2994 Sqft |
| TotalFinishedArea | 2994 Sqft |
| Type | House |
Parking
| Garage | |
| Inside Entry |
Land
| Acreage | No |
| LandscapeFeatures | Landscaped |
| Sewer | Septic System |
| SizeIrregular | 100x206.28 |
| SizeTotalText | 100x206.28|under 1/2 Acre |
| ZoningDescription | Rw2 |
Rooms
| Level | Type | Length | Width | Dimensions |
|---|---|---|---|---|
| Main Level | Utility Room | 8 ft ,1 in | 4 ft ,8 in | 8 ft ,1 in x 4 ft ,8 in |
| Main Level | 2pc Bathroom | 8 ft ,7 in | 4 ft | 8 ft ,7 in x 4 ft |
| Main Level | 4pc Ensuite Bath | 15 ft ,9 in | 12 ft ,7 in | 15 ft ,9 in x 12 ft ,7 in |
| Main Level | Primary Bedroom | 18 ft ,5 in | 18 ft ,4 in | 18 ft ,5 in x 18 ft ,4 in |
| Main Level | Den | 12 ft ,3 in | 10 ft ,9 in | 12 ft ,3 in x 10 ft ,9 in |
| Main Level | Laundry Room | 8 ft ,2 in | 7 ft ,10 in | 8 ft ,2 in x 7 ft ,10 in |
| Main Level | 4pc Bathroom | 11 ft ,2 in | 7 ft ,11 in | 11 ft ,2 in x 7 ft ,11 in |
| Main Level | Bedroom | 10 ft ,11 in | 10 ft ,9 in | 10 ft ,11 in x 10 ft ,9 in |
| Main Level | Bedroom | 13 ft ,9 in | 10 ft ,11 in | 13 ft ,9 in x 10 ft ,11 in |
| Main Level | Family Room/fireplace | 17 ft ,5 in | 15 ft ,3 in | 17 ft ,5 in x 15 ft ,3 in |
| Main Level | Living Room/fireplace | 32 ft ,6 in | 15 ft | 32 ft ,6 in x 15 ft |
| Main Level | Dining Room | 15 ft ,3 in | 11 ft ,6 in | 15 ft ,3 in x 11 ft ,6 in |
| Main Level | Kitchen | 24 ft | 19 ft ,3 in | 24 ft x 19 ft ,3 in |
| Main Level | Foyer | 14 ft ,4 in | 11 ft ,3 in | 14 ft ,4 in x 11 ft ,3 in |
https://www.realtor.ca/real-estate/27960986/335-island-crescent-lighthouse-cove
Interested?
Contact us for more information
Jeff Godreau
Sales Person
Royal LePage Peifer Realty Brokerage
425 Mcnaughton Ave W.
Chatham, Ontario N7L 4K4
425 Mcnaughton Ave W.
Chatham, Ontario N7L 4K4
Kristel Brink
Sales Person
Royal LePage Peifer Realty Brokerage
425 Mcnaughton Ave W.
Chatham, Ontario N7L 4K4
425 Mcnaughton Ave W.
Chatham, Ontario N7L 4K4
Scott Poulin
Sales Person
Royal LePage Peifer Realty Brokerage
425 Mcnaughton Ave W.
Chatham, Ontario N7L 4K4
425 Mcnaughton Ave W.
Chatham, Ontario N7L 4K4

