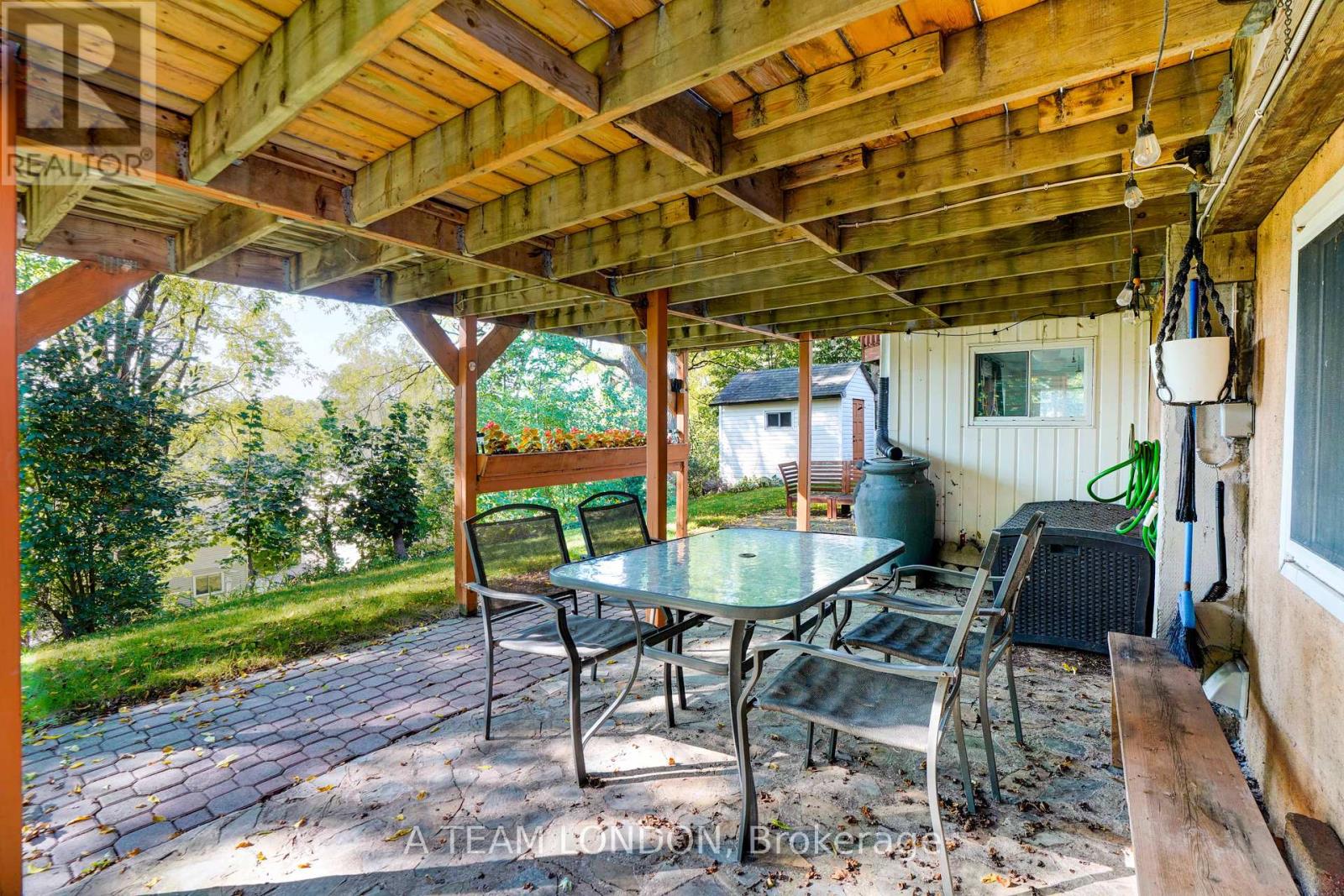338 Riverside Drive London, Ontario N6H 1E9
4 Bedroom 2 Bathroom 700 - 1100 sqft
Bungalow Central Air Conditioning Forced Air
$549,999
Welcome to your next chapter in this delightful, well-loved bungalow nestled in a quiet pocket near the vibrant Oxford/Wonderland shopping district. With its classic curb appeal, private fenced yard, and flexible layout, this home offers something for everyone from first-time buyers and young families to retirees and savvy investors. Step inside to a bright, sun-filled main floor featuring three spacious bedrooms, a cozy living area, and plenty of natural light. Whether you're just starting out or looking to simplify your space, the layout is practical, welcoming, and full of potential. Downstairs, a finished walk-out basement suite opens the door to multi-generational living, a place for a grown child to gain independence, or potential for added income. Complete with its own kitchen, living room, bedroom, and bathroom, plus a private entrance and shared laundry, it's a space that adapts to your needs and helps offset your mortgage. Outside, enjoy a backyard designed for connection and calm. An elevated south-facing deck is perfect for sunny morning coffees or summer dinners under the stars. Two lower-level patios offer more zones for relaxation and entertaining, and the fully fenced yard, complete with a garden shed gives you privacy and plenty of room to play, garden, or unwind. With major retailers like Costco, T&T, Goodlife, Sobeys, and restaurants just minutes away, you're close to everything you need. Whether you're buying your very first home, scaling back for simplicity, or seeking a smart solution for building equity, this is a rare chance to own a home that offers both heart and hustle. Yes, this home could benefit from a little TLC and your personal design touches, but that's the opportunity. Put in a bit of sweat equity now and watch your investment grow for years to come. The solid bones are here. The space is here. The potential is yours. (id:53193)
Property Details
| MLS® Number | X12100669 |
| Property Type | Single Family |
| Community Name | North N |
| AmenitiesNearBy | Public Transit, Schools |
| CommunityFeatures | School Bus |
| Features | Irregular Lot Size, Sloping, Flat Site, Carpet Free, In-law Suite |
| ParkingSpaceTotal | 5 |
| Structure | Deck, Patio(s), Porch, Shed |
Building
| BathroomTotal | 2 |
| BedroomsAboveGround | 3 |
| BedroomsBelowGround | 1 |
| BedroomsTotal | 4 |
| Age | 51 To 99 Years |
| Appliances | Water Meter, Dishwasher, Dryer, Two Stoves, Washer, Two Refrigerators |
| ArchitecturalStyle | Bungalow |
| BasementDevelopment | Finished |
| BasementFeatures | Apartment In Basement, Walk Out |
| BasementType | N/a (finished) |
| ConstructionStyleAttachment | Detached |
| CoolingType | Central Air Conditioning |
| ExteriorFinish | Aluminum Siding, Vinyl Siding |
| FoundationType | Concrete, Unknown |
| HeatingFuel | Natural Gas |
| HeatingType | Forced Air |
| StoriesTotal | 1 |
| SizeInterior | 700 - 1100 Sqft |
| Type | House |
| UtilityWater | Municipal Water |
Parking
| Attached Garage | |
| Garage |
Land
| Acreage | No |
| FenceType | Fully Fenced, Fenced Yard |
| LandAmenities | Public Transit, Schools |
| Sewer | Sanitary Sewer |
| SizeDepth | 75 Ft ,10 In |
| SizeFrontage | 67 Ft ,2 In |
| SizeIrregular | 67.2 X 75.9 Ft ; Backyard Is Tiered |
| SizeTotalText | 67.2 X 75.9 Ft ; Backyard Is Tiered |
Rooms
| Level | Type | Length | Width | Dimensions |
|---|---|---|---|---|
| Basement | Sunroom | 6.1 m | 1.54 m | 6.1 m x 1.54 m |
| Basement | Laundry Room | 2.15 m | 2.82 m | 2.15 m x 2.82 m |
| Basement | Other | 2.83 m | 2.21 m | 2.83 m x 2.21 m |
| Basement | Utility Room | 2.5 m | 3.43 m | 2.5 m x 3.43 m |
| Basement | Kitchen | 4.58 m | 3.43 m | 4.58 m x 3.43 m |
| Basement | Living Room | 3.81 m | 3.27 m | 3.81 m x 3.27 m |
| Basement | Bedroom | 3.41 m | 3.43 m | 3.41 m x 3.43 m |
| Basement | Bathroom | 4.18 m | 1.12 m | 4.18 m x 1.12 m |
| Main Level | Kitchen | 3.47 m | 5.17 m | 3.47 m x 5.17 m |
| Main Level | Living Room | 2.78 m | 5.27 m | 2.78 m x 5.27 m |
| Main Level | Bathroom | 1.75 m | 2.38 m | 1.75 m x 2.38 m |
| Main Level | Bedroom | 2.93 m | 4.43 m | 2.93 m x 4.43 m |
| Main Level | Bedroom 2 | 2.89 m | 3.45 m | 2.89 m x 3.45 m |
| Main Level | Bedroom | 4.18 m | 3.49 m | 4.18 m x 3.49 m |
https://www.realtor.ca/real-estate/28207569/338-riverside-drive-london-north-n
Interested?
Contact us for more information
Chris Costello
Salesperson
A Team London
Kim Usher
Salesperson
A Team London
Paulette Riopelle
Salesperson
A Team London

















































