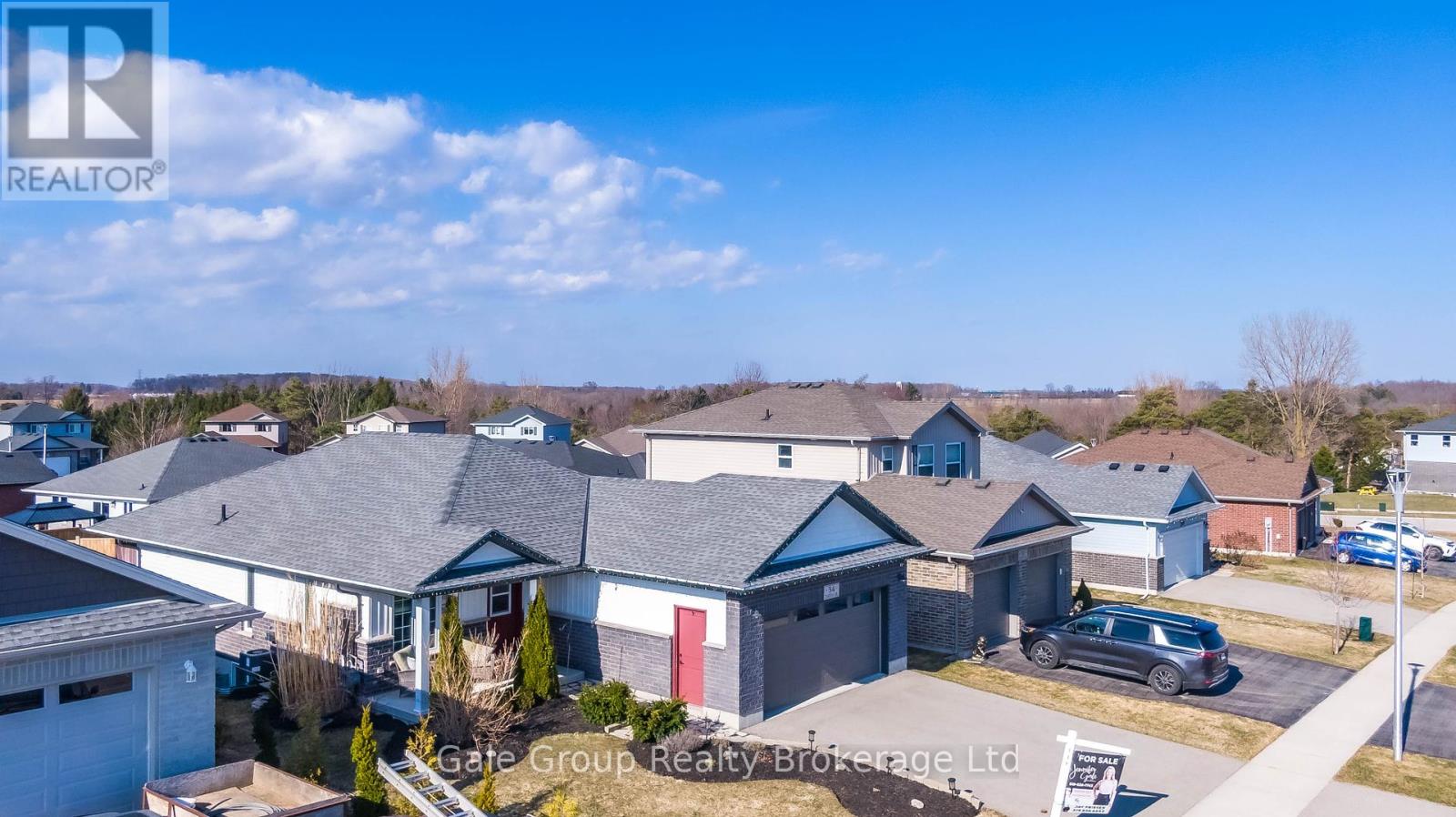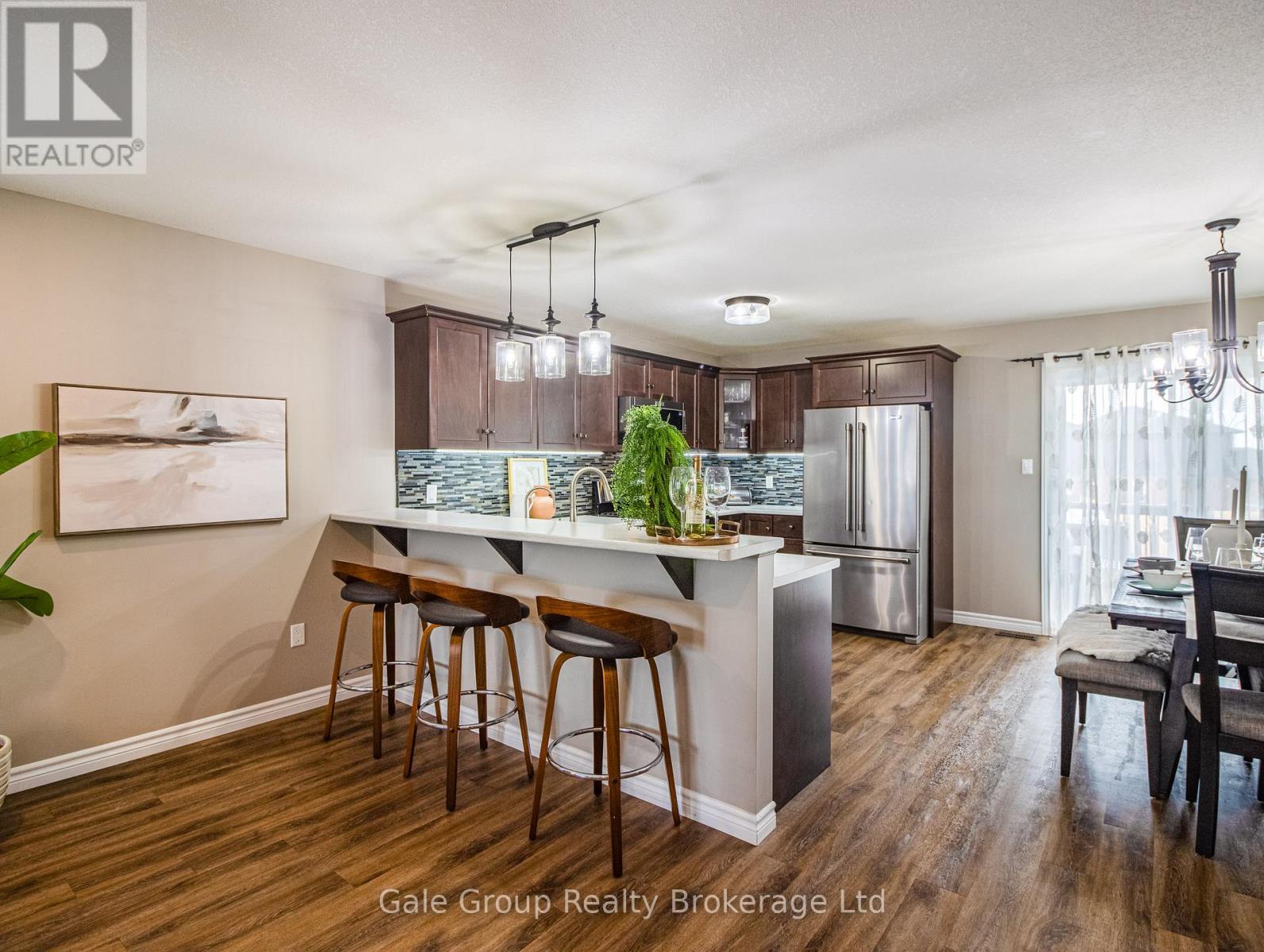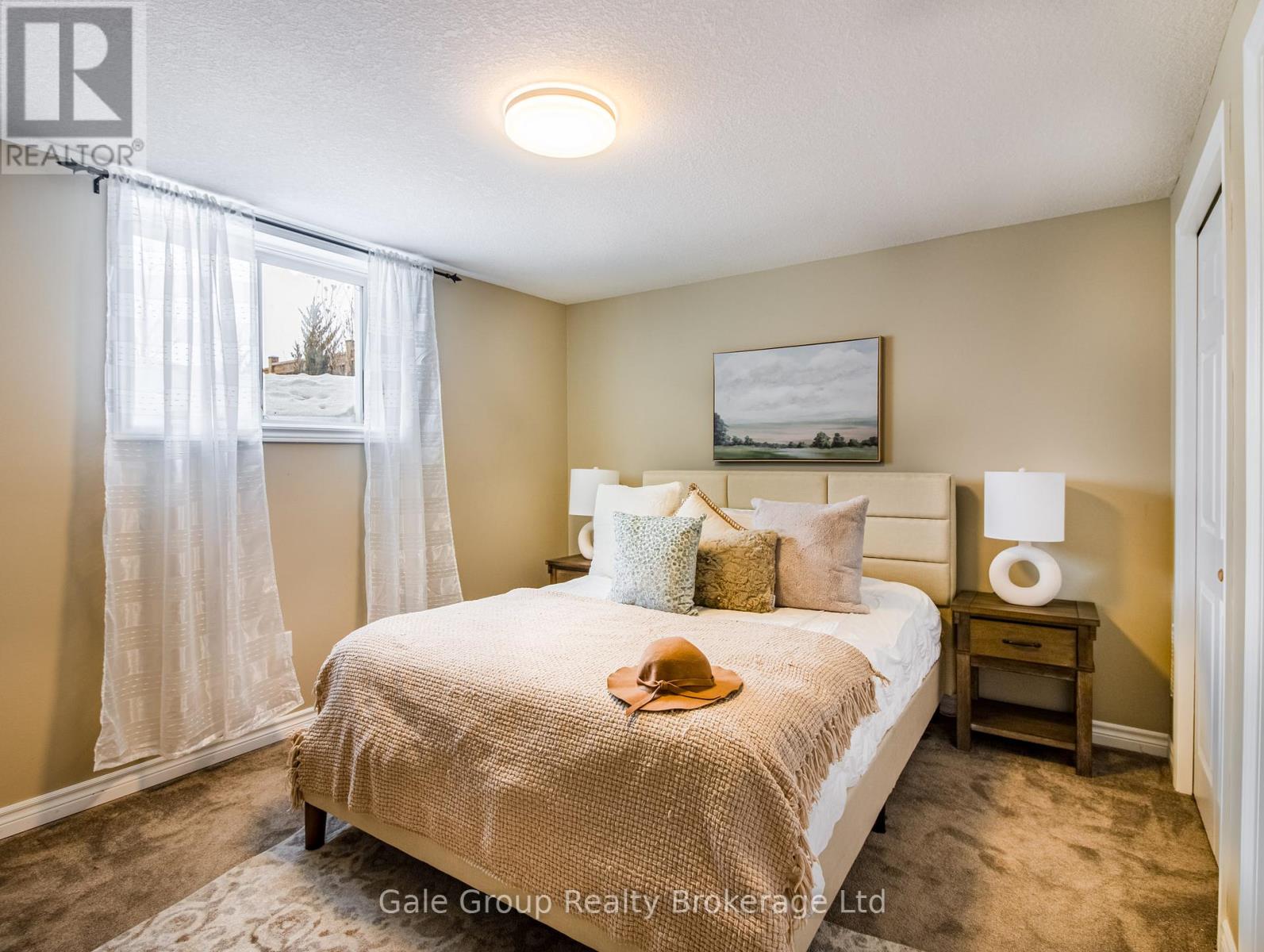34 Tartan Drive Zorra, Ontario N0J 1J0
5 Bedroom 3 Bathroom 1100 - 1500 sqft
Bungalow Fireplace Central Air Conditioning, Ventilation System Forced Air
$749,900
This charming 2 + 3 bedroom, 3 full bathroom home is nestled on a spacious lot in a quiet, close-knit community. Perfect for families or those seeking room to grow, the home offers ample living space with a thoughtful layout. The main floor features two cozy bedrooms, including a primary suite with an ensuite bathroom for added privacy and convenience. The additional three bedrooms on the lower level provide plenty of space for guests, a home office, or a growing family. A large rec-room also gives extra space for watching that favourite movie or playing games with the family. Each of the three bathrooms is thoughtfully designed with modern fixtures, offering comfort and functionality. Outside, the expansive yard is partially fenced, providing a safe and private space for outdoor activities, gardening, or simply relaxing. The home's location in a small community ensures peace and tranquility while still being within reach of local amenities. Whether you're enjoying a quiet evening on the welcoming porch or hosting a gathering in the spacious backyard with covered deck, this home offers the perfect blend of comfort, space, and community charm. (id:53193)
Open House
This property has open houses!
May
4
Sunday
Starts at:
2:00 pm
Ends at:4:00 pm
Property Details
| MLS® Number | X11998000 |
| Property Type | Single Family |
| Community Name | Embro |
| CommunityFeatures | Community Centre, School Bus |
| Easement | Sub Division Covenants |
| Features | Irregular Lot Size, Flat Site |
| ParkingSpaceTotal | 4 |
| Structure | Deck, Porch |
Building
| BathroomTotal | 3 |
| BedroomsAboveGround | 2 |
| BedroomsBelowGround | 3 |
| BedroomsTotal | 5 |
| Age | 6 To 15 Years |
| Amenities | Fireplace(s) |
| Appliances | Dishwasher, Dryer, Microwave, Stove, Washer, Refrigerator |
| ArchitecturalStyle | Bungalow |
| BasementDevelopment | Partially Finished |
| BasementType | Full (partially Finished) |
| ConstructionStyleAttachment | Detached |
| CoolingType | Central Air Conditioning, Ventilation System |
| ExteriorFinish | Brick, Vinyl Siding |
| FireplacePresent | Yes |
| FireplaceTotal | 2 |
| FireplaceType | Insert |
| FoundationType | Poured Concrete |
| HeatingFuel | Natural Gas |
| HeatingType | Forced Air |
| StoriesTotal | 1 |
| SizeInterior | 1100 - 1500 Sqft |
| Type | House |
| UtilityWater | Municipal Water |
Parking
| Attached Garage | |
| Garage |
Land
| Acreage | No |
| Sewer | Sanitary Sewer |
| SizeDepth | 169 Ft ,6 In |
| SizeFrontage | 49 Ft ,3 In |
| SizeIrregular | 49.3 X 169.5 Ft ; 49.27 X 121.98 X 68.48 X 169.49 |
| SizeTotalText | 49.3 X 169.5 Ft ; 49.27 X 121.98 X 68.48 X 169.49|under 1/2 Acre |
| ZoningDescription | R1-21 |
Rooms
| Level | Type | Length | Width | Dimensions |
|---|---|---|---|---|
| Basement | Recreational, Games Room | 7.59 m | 5.16 m | 7.59 m x 5.16 m |
| Basement | Bathroom | 2.5 m | 1.8 m | 2.5 m x 1.8 m |
| Basement | Bedroom 3 | 3.96 m | 3.92 m | 3.96 m x 3.92 m |
| Basement | Bedroom 4 | 4.11 m | 3.94 m | 4.11 m x 3.94 m |
| Basement | Bedroom 5 | 3.23 m | 3.07 m | 3.23 m x 3.07 m |
| Main Level | Bathroom | 2.86 m | 1.55 m | 2.86 m x 1.55 m |
| Main Level | Bathroom | 2.86 m | 1.55 m | 2.86 m x 1.55 m |
| Main Level | Living Room | 6.93 m | 4.33 m | 6.93 m x 4.33 m |
| Main Level | Laundry Room | 3 m | 1.7 m | 3 m x 1.7 m |
| Main Level | Kitchen | 3.83 m | 2.71 m | 3.83 m x 2.71 m |
| Main Level | Dining Room | 3.89 m | 2.57 m | 3.89 m x 2.57 m |
| Main Level | Primary Bedroom | 4.24 m | 4 m | 4.24 m x 4 m |
| Main Level | Bedroom 2 | 3.46 m | 3.16 m | 3.46 m x 3.16 m |
| Main Level | Bedroom 2 | 3.15 m | 3.45 m | 3.15 m x 3.45 m |
https://www.realtor.ca/real-estate/27974290/34-tartan-drive-zorra-embro-embro
Interested?
Contact us for more information
Jay Friesen
Broker
Gale Group Realty Brokerage Ltd
425 Dundas Street
Woodstock, Ontario N4S 1B8
425 Dundas Street
Woodstock, Ontario N4S 1B8
Jennifer Gale
Broker of Record
Gale Group Realty Brokerage Ltd
425 Dundas Street
Woodstock, Ontario N4S 1B8
425 Dundas Street
Woodstock, Ontario N4S 1B8




















































