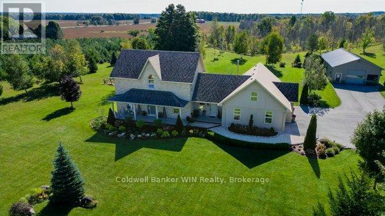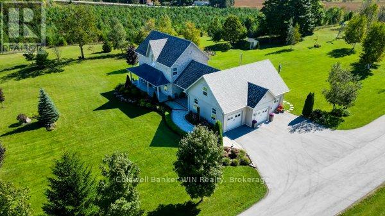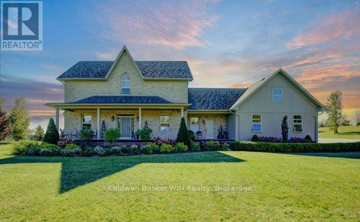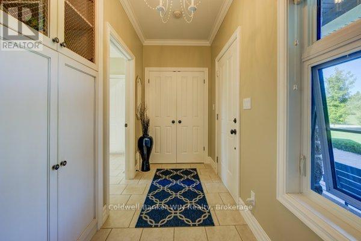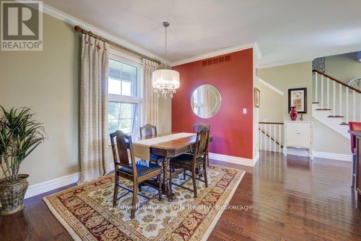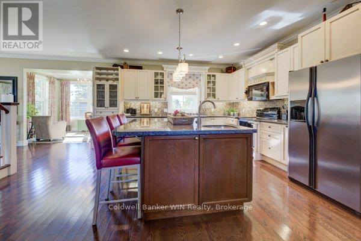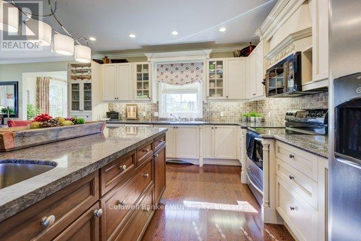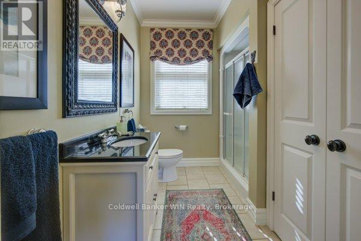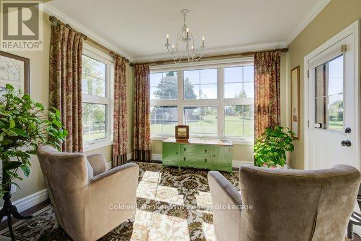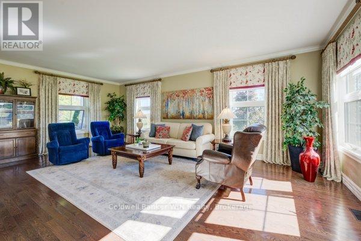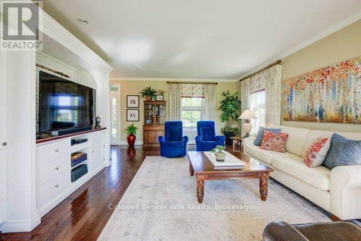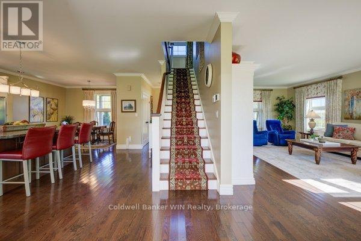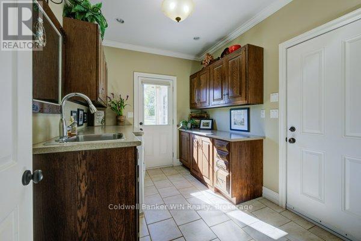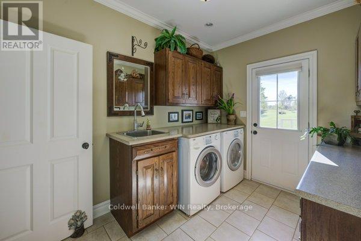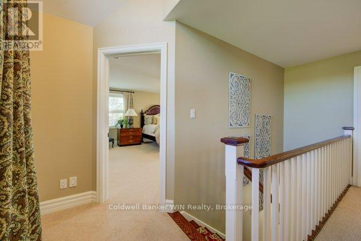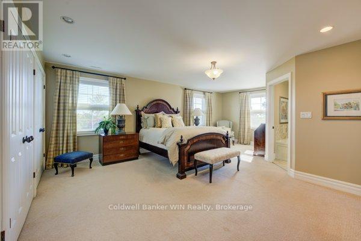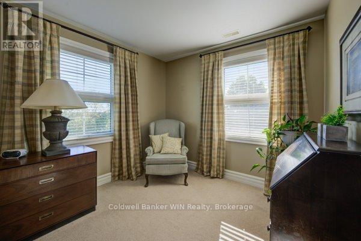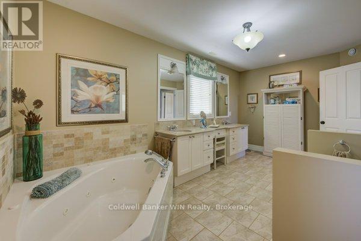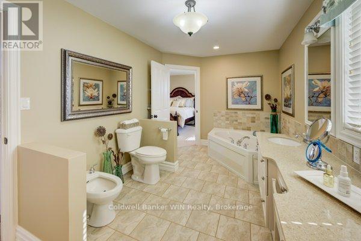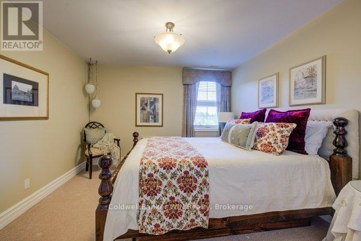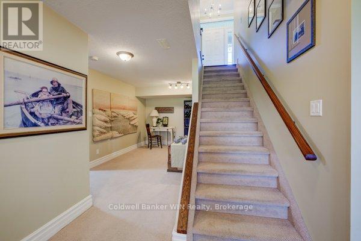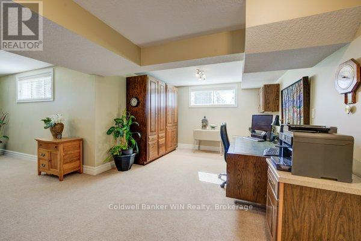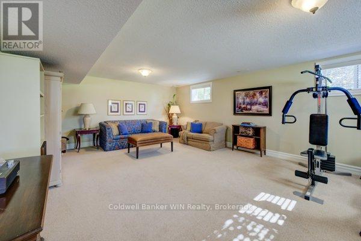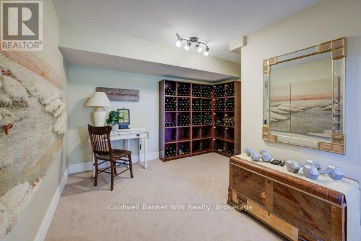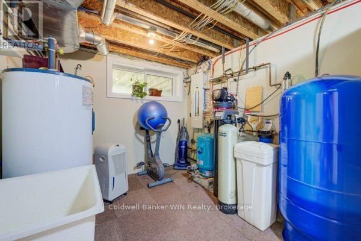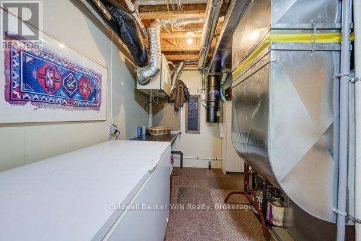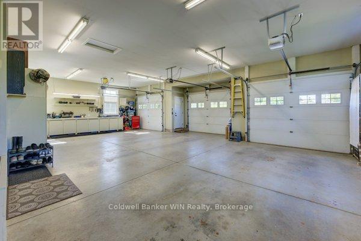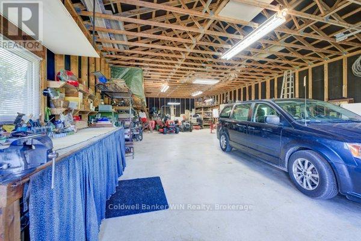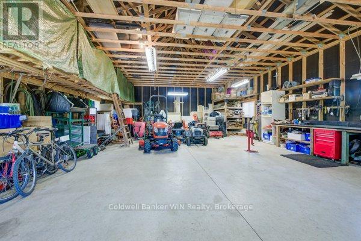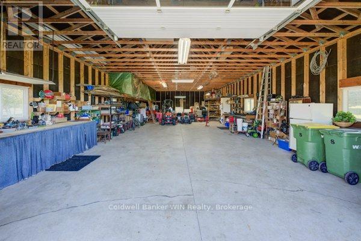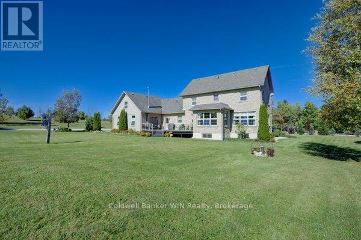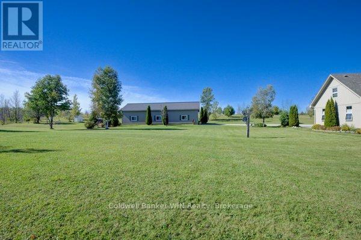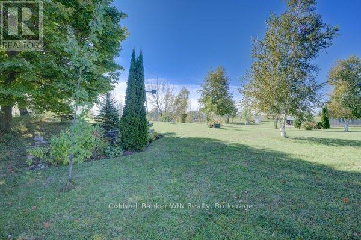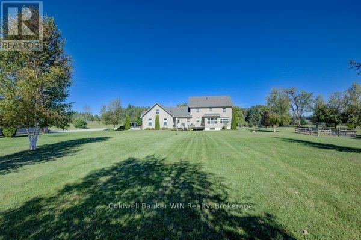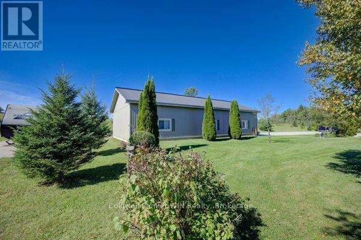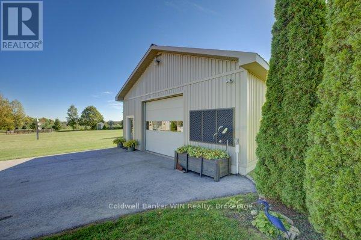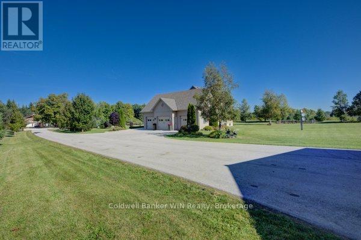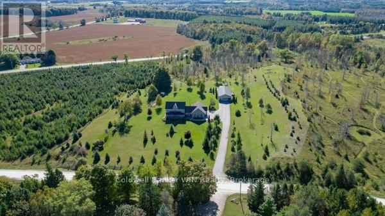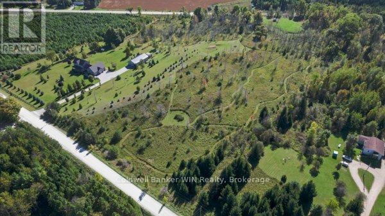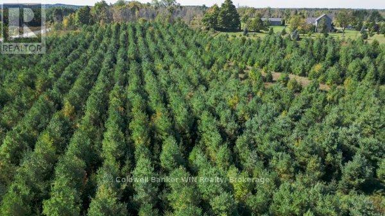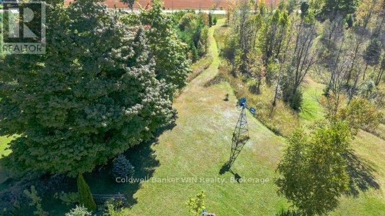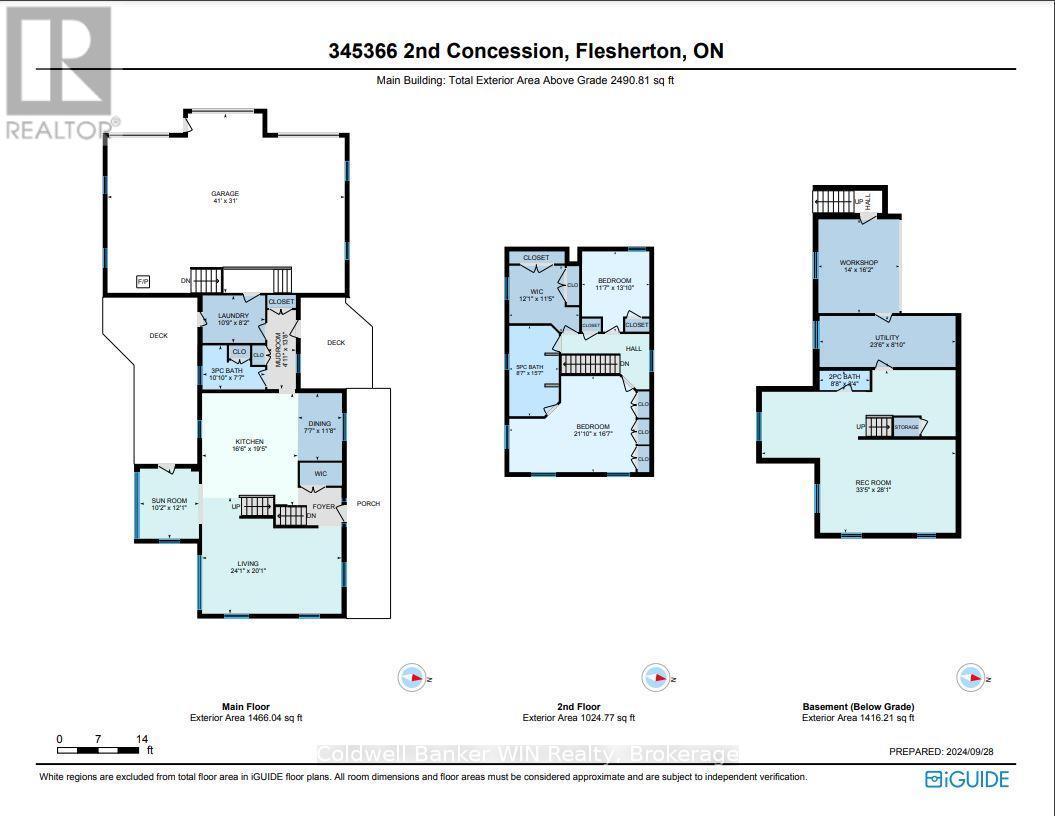345366 2nd Concession Grey Highlands, Ontario N0C 1E0
3 Bedroom 3 Bathroom 2000 - 2500 sqft
Fireplace Central Air Conditioning, Air Exchanger Forced Air Acreage Landscaped
$1,575,000
You'll find this upscale property 25 acre property nestled in the rolling hills of Grey Highlands near Flesherton and Highway 10. Driving up the paved drive you will be greeted by a stately 2 storey 2,500 SF stone veneer home. Some of the main features of this custom built one owner home include the oversized triple car (1,400 SF) garage, spacious main floor floorplan, 9 ft. ceiling on ground floor, granite counter tops, Geo Thermal heating/cooling system and many more as listed on the attachment. The large windows bask the interior with natural light and afford excellent views of the professionally landscaped grounds which were installed in 2022/23. There is lots of room for your toys or space for leisure hobbies in the 30 ft. X 60 ft. with an 11 ft. eave height and welding bay. Have an RV? Park it on the pad behind the shed complete with an electrical hookup. There are 10 acres of managed forest. Enjoy the rest of the property as you walk the extensive trail system. All of this on a quiet country road but close to paved roads. (id:53193)
Property Details
| MLS® Number | X12051681 |
| Property Type | Single Family |
| Community Name | Grey Highlands |
| EquipmentType | None |
| Features | Irregular Lot Size, Rolling, Sump Pump |
| ParkingSpaceTotal | 13 |
| RentalEquipmentType | None |
| Structure | Workshop |
Building
| BathroomTotal | 3 |
| BedroomsAboveGround | 3 |
| BedroomsTotal | 3 |
| Age | 16 To 30 Years |
| Amenities | Fireplace(s) |
| Appliances | Garage Door Opener Remote(s), Central Vacuum, Water Heater, Water Softener, Dishwasher, Dryer, Stove, Washer, Refrigerator |
| BasementDevelopment | Finished |
| BasementType | N/a (finished) |
| ConstructionStyleAttachment | Detached |
| CoolingType | Central Air Conditioning, Air Exchanger |
| ExteriorFinish | Stone |
| FireProtection | Smoke Detectors |
| FireplacePresent | Yes |
| FoundationType | Concrete |
| HeatingType | Forced Air |
| StoriesTotal | 2 |
| SizeInterior | 2000 - 2500 Sqft |
| Type | House |
| UtilityWater | Drilled Well |
Parking
| Attached Garage | |
| Garage |
Land
| AccessType | Public Road, Year-round Access |
| Acreage | Yes |
| LandscapeFeatures | Landscaped |
| Sewer | Septic System |
| SizeDepth | 781 Ft ,8 In |
| SizeFrontage | 1579 Ft |
| SizeIrregular | 1579 X 781.7 Ft |
| SizeTotalText | 1579 X 781.7 Ft|25 - 50 Acres |
| ZoningDescription | A1 |
Rooms
| Level | Type | Length | Width | Dimensions |
|---|---|---|---|---|
| Second Level | Bedroom 2 | 3.57 m | 3.99 m | 3.57 m x 3.99 m |
| Second Level | Bedroom 3 | 3.69 m | 3.51 m | 3.69 m x 3.51 m |
| Second Level | Bathroom | 2.65 m | 4.79 m | 2.65 m x 4.79 m |
| Second Level | Bedroom | 6.43 m | 5.09 m | 6.43 m x 5.09 m |
| Basement | Bathroom | 2.68 m | 1.04 m | 2.68 m x 1.04 m |
| Basement | Recreational, Games Room | 10.21 m | 8.56 m | 10.21 m x 8.56 m |
| Basement | Utility Room | 7.19 m | 2.47 m | 7.19 m x 2.47 m |
| Basement | Workshop | 4.27 m | 4.94 m | 4.27 m x 4.94 m |
| Main Level | Bathroom | 3.08 m | 2.35 m | 3.08 m x 2.35 m |
| Main Level | Dining Room | 2.35 m | 3.6 m | 2.35 m x 3.6 m |
| Main Level | Kitchen | 5.06 m | 5.94 m | 5.06 m x 5.94 m |
| Main Level | Laundry Room | 3.32 m | 2.5 m | 3.32 m x 2.5 m |
| Main Level | Living Room | 7.35 m | 6.13 m | 7.35 m x 6.13 m |
| Main Level | Mud Room | 1.25 m | 4.21 m | 1.25 m x 4.21 m |
| Main Level | Sunroom | 3.11 m | 3.69 m | 3.11 m x 3.69 m |
Utilities
| Wireless | Available |
| Electricity Connected | Connected |
https://www.realtor.ca/real-estate/28096866/345366-2nd-concession-grey-highlands-grey-highlands
Interested?
Contact us for more information
Bill Nelson
Broker of Record
Coldwell Banker Win Realty
153 Main St S, P.o. Box 218
Mount Forest, Ontario N0G 2L0
153 Main St S, P.o. Box 218
Mount Forest, Ontario N0G 2L0

