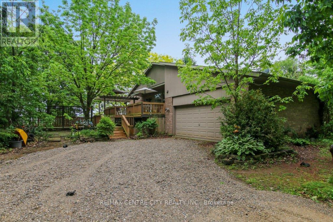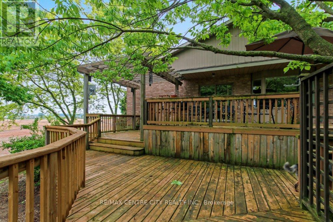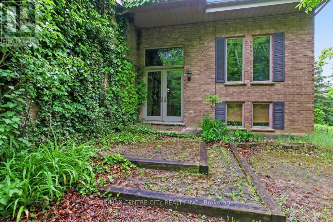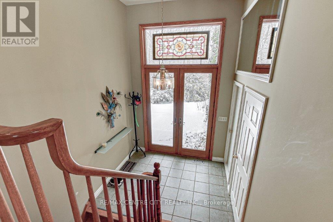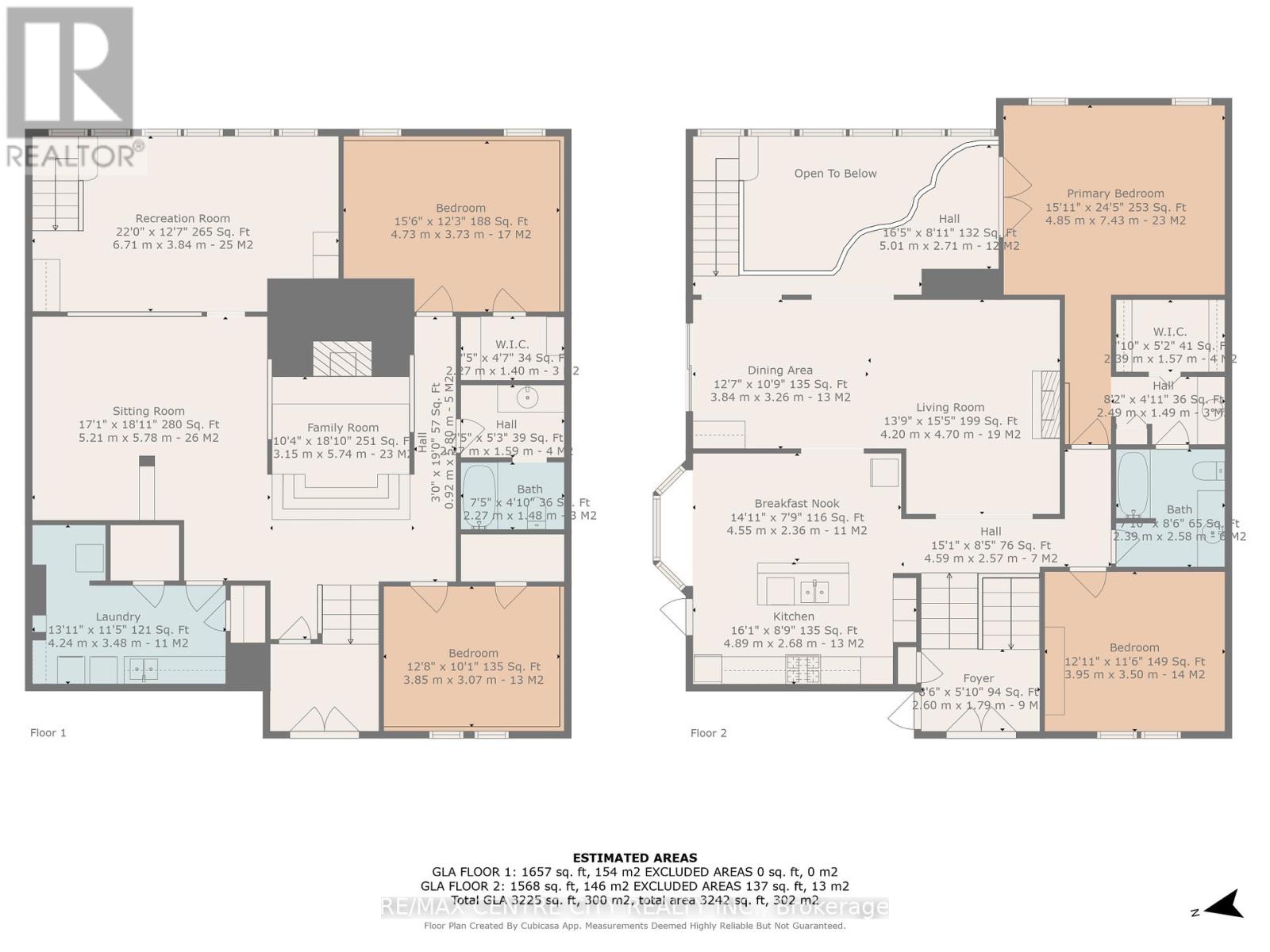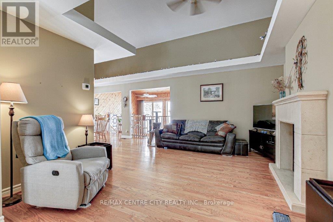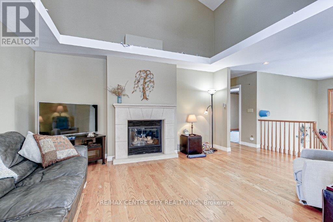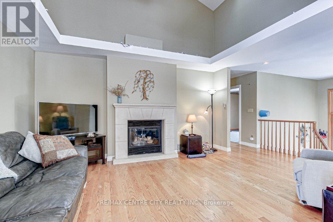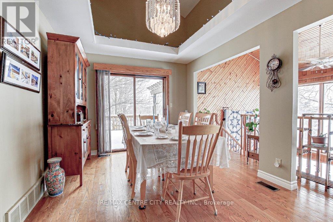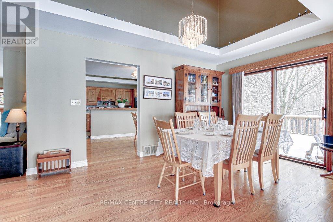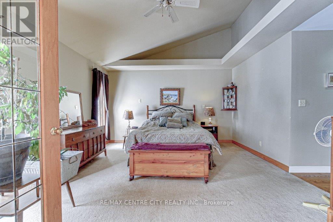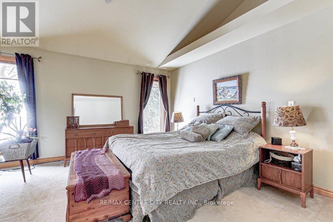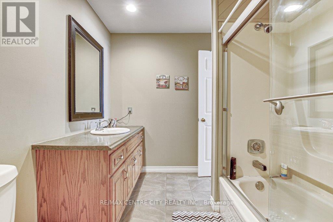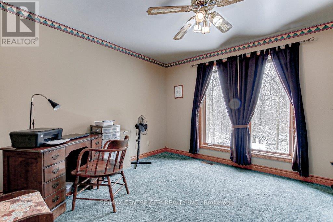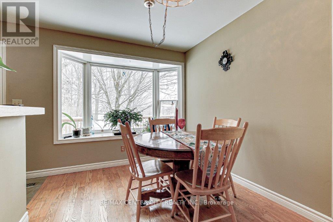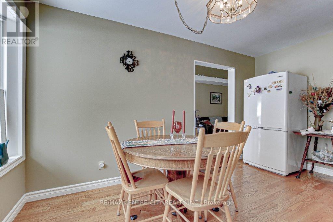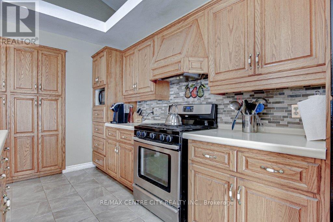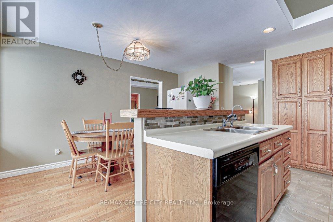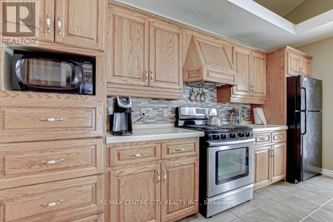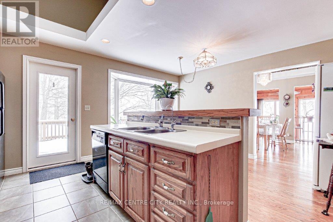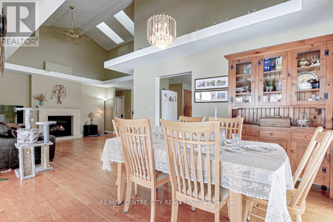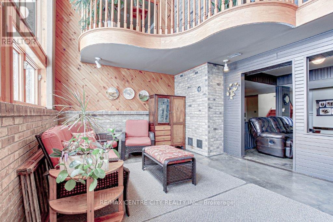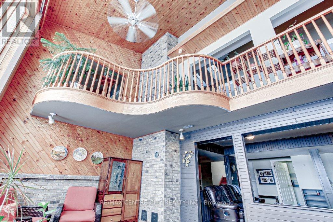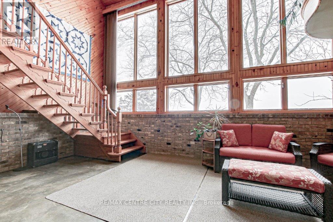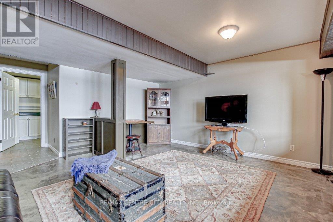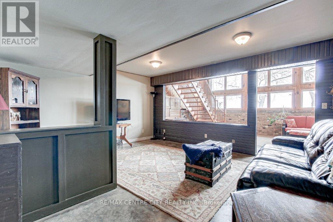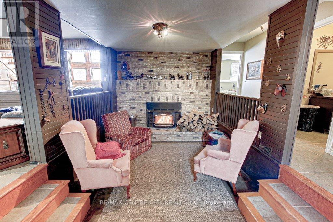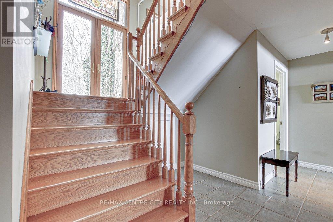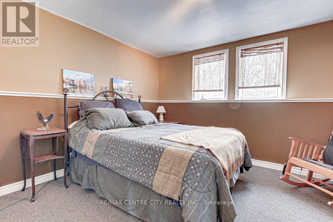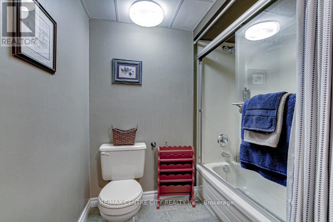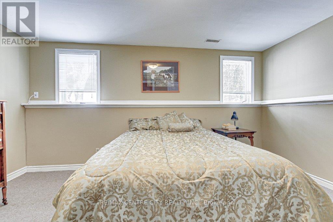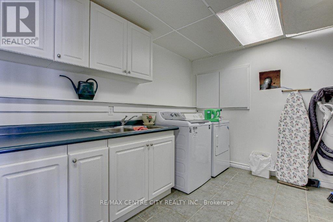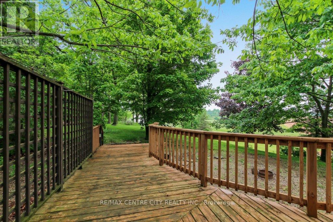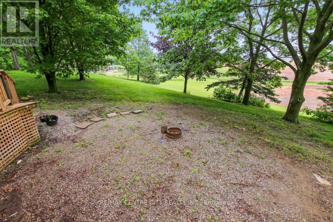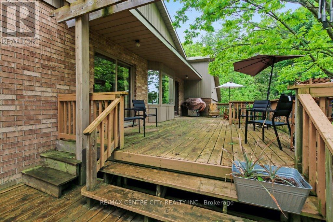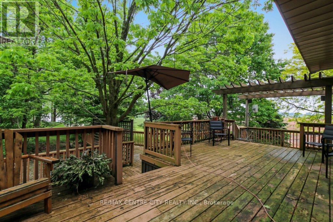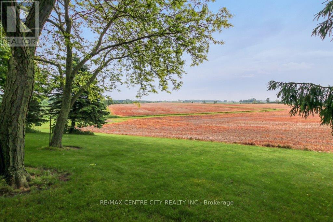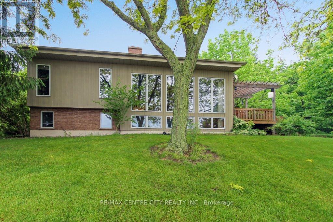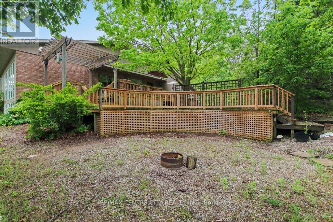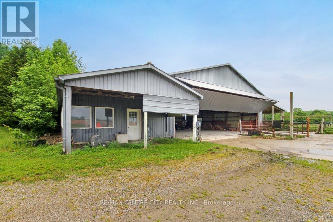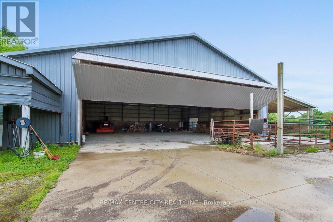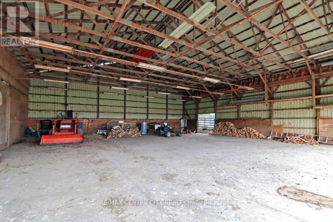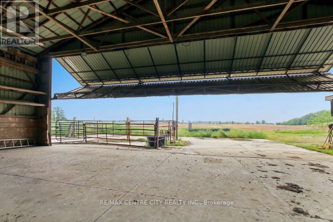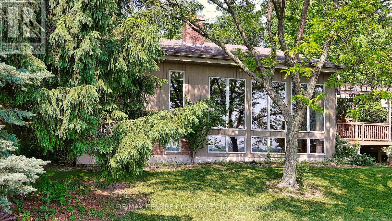34639 Third Line Southwold, Ontario N0L 2G0
4 Bedroom 2 Bathroom 3000 - 3500 sqft
Fireplace Central Air Conditioning Forced Air Acreage
$2,399,900
This stunning home is nestled on 83 acres of picturesque farm land in Southwold, offering the perfect blend of country living and modern convenience. The property includes a spacious barn with attached office, ideal for various uses, previously an airplane hanger. Upon arrival, you are welcomed by a charming side deck, offering breathtaking views and an excellent space for entertaining, with convenient access to the kitchen. As you enter the home through the large front doors, you'll be greeted by a bright foyer. A few steps lead you into the inviting living room, complete with a cozy gas fireplace, and an elegant dining room with expansive windows that provide stunning views of the surrounding land. The eat-in kitchen features a breakfast bar and a walk-out to the deck, making it an ideal spot for family meals, entertaining, or summer BBQs. Down the hall, the spacious primary bedroom includes a walk-in closet and a cheater 5-piece ensuite, offering a peaceful retreat. A second bedroom completes this level.The lower level is designed for relaxation and entertainment, featuring a cozy sitting room and a spacious recreation room, as well as a sunk-in area with a charming wood-burning stone fireplace, perfect for curling up with a good book. This level also includes a laundry room, two additional bedrooms, and a 4-piece bathroom. With its ample space, serene surroundings, and versatile layout, this home offers a unique opportunity to enjoy a tranquil lifestyle with easy access to major highways. (id:53193)
Property Details
| MLS® Number | X11976561 |
| Property Type | Single Family |
| Community Name | Rural Southwold |
| Features | Wooded Area, Irregular Lot Size, Flat Site |
| ParkingSpaceTotal | 12 |
| Structure | Deck, Barn |
Building
| BathroomTotal | 2 |
| BedroomsAboveGround | 4 |
| BedroomsTotal | 4 |
| Age | 31 To 50 Years |
| Amenities | Fireplace(s) |
| Appliances | Garage Door Opener Remote(s), Central Vacuum, Water Heater - Tankless, Water Softener, Water Treatment, Water Heater, Water Meter, Garage Door Opener, Window Coverings |
| BasementDevelopment | Finished |
| BasementType | Full (finished) |
| ConstructionStyleAttachment | Detached |
| CoolingType | Central Air Conditioning |
| ExteriorFinish | Brick, Wood |
| FireProtection | Smoke Detectors |
| FireplacePresent | Yes |
| FireplaceTotal | 2 |
| FoundationType | Poured Concrete |
| HeatingFuel | Natural Gas |
| HeatingType | Forced Air |
| StoriesTotal | 2 |
| SizeInterior | 3000 - 3500 Sqft |
| Type | House |
Parking
| Attached Garage | |
| Garage |
Land
| Acreage | Yes |
| Sewer | Septic System |
| SizeDepth | 1688 Ft ,6 In |
| SizeFrontage | 91 Ft |
| SizeIrregular | 91 X 1688.5 Ft ; See Remarks |
| SizeTotalText | 91 X 1688.5 Ft ; See Remarks|50 - 100 Acres |
| ZoningDescription | A1 |
Rooms
| Level | Type | Length | Width | Dimensions |
|---|---|---|---|---|
| Lower Level | Bedroom | 3.85 m | 3.07 m | 3.85 m x 3.07 m |
| Lower Level | Bedroom | 4.73 m | 3.73 m | 4.73 m x 3.73 m |
| Lower Level | Recreational, Games Room | 6.71 m | 3.84 m | 6.71 m x 3.84 m |
| Lower Level | Sitting Room | 17.1 m | 18.11 m | 17.1 m x 18.11 m |
| Lower Level | Family Room | 3.15 m | 5.74 m | 3.15 m x 5.74 m |
| Lower Level | Laundry Room | 4.24 m | 3.48 m | 4.24 m x 3.48 m |
| Main Level | Kitchen | 4.89 m | 2.36 m | 4.89 m x 2.36 m |
| Main Level | Eating Area | 4.55 m | 2.36 m | 4.55 m x 2.36 m |
| Main Level | Dining Room | 3.84 m | 3.26 m | 3.84 m x 3.26 m |
| Main Level | Living Room | 4.2 m | 4.7 m | 4.2 m x 4.7 m |
| Main Level | Primary Bedroom | 4.85 m | 7.43 m | 4.85 m x 7.43 m |
| Main Level | Bedroom | 3.95 m | 3.5 m | 3.95 m x 3.5 m |
https://www.realtor.ca/real-estate/27924444/34639-third-line-southwold-rural-southwold
Interested?
Contact us for more information
Dallas Posthumus
Broker
RE/MAX Centre City Realty Inc.

