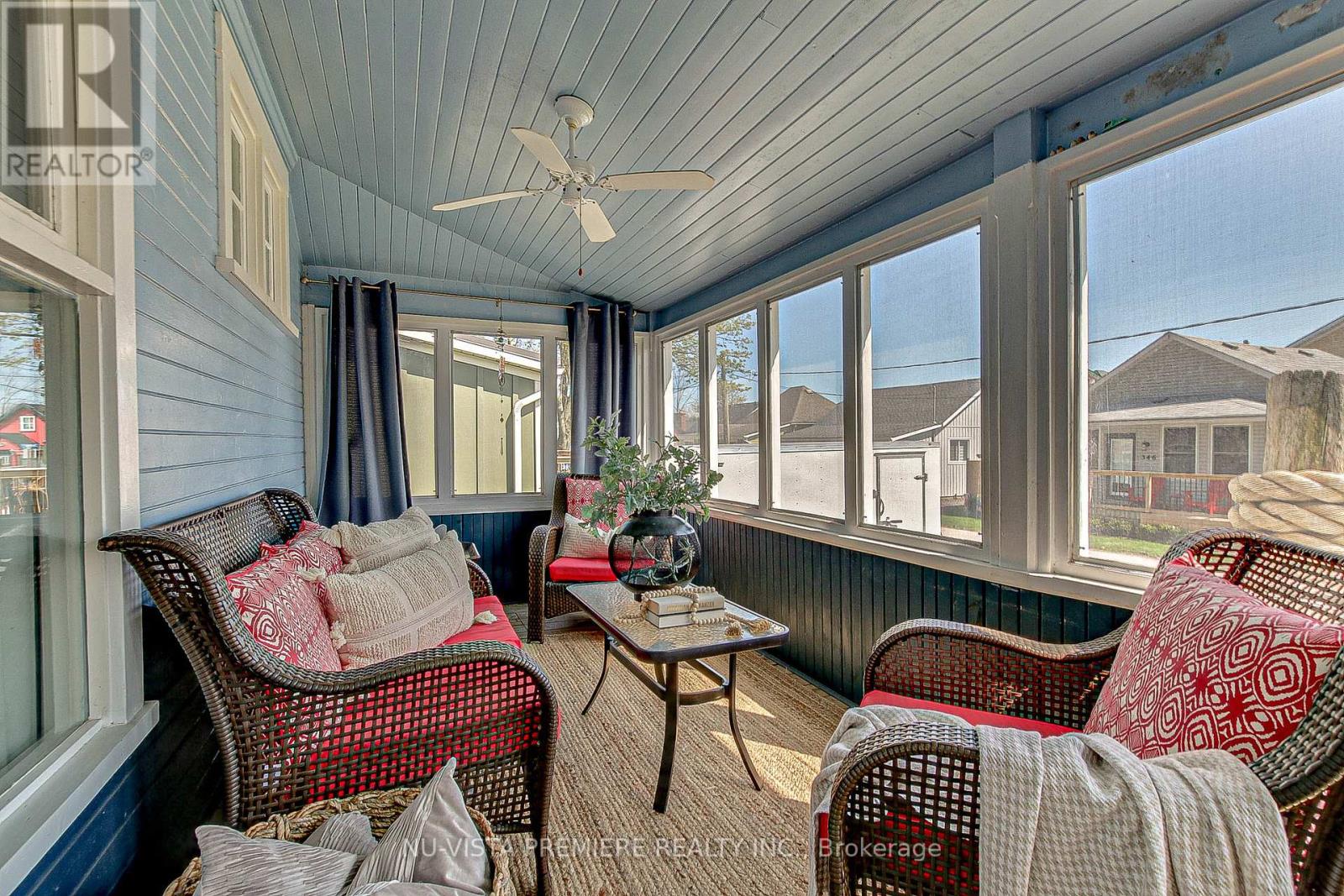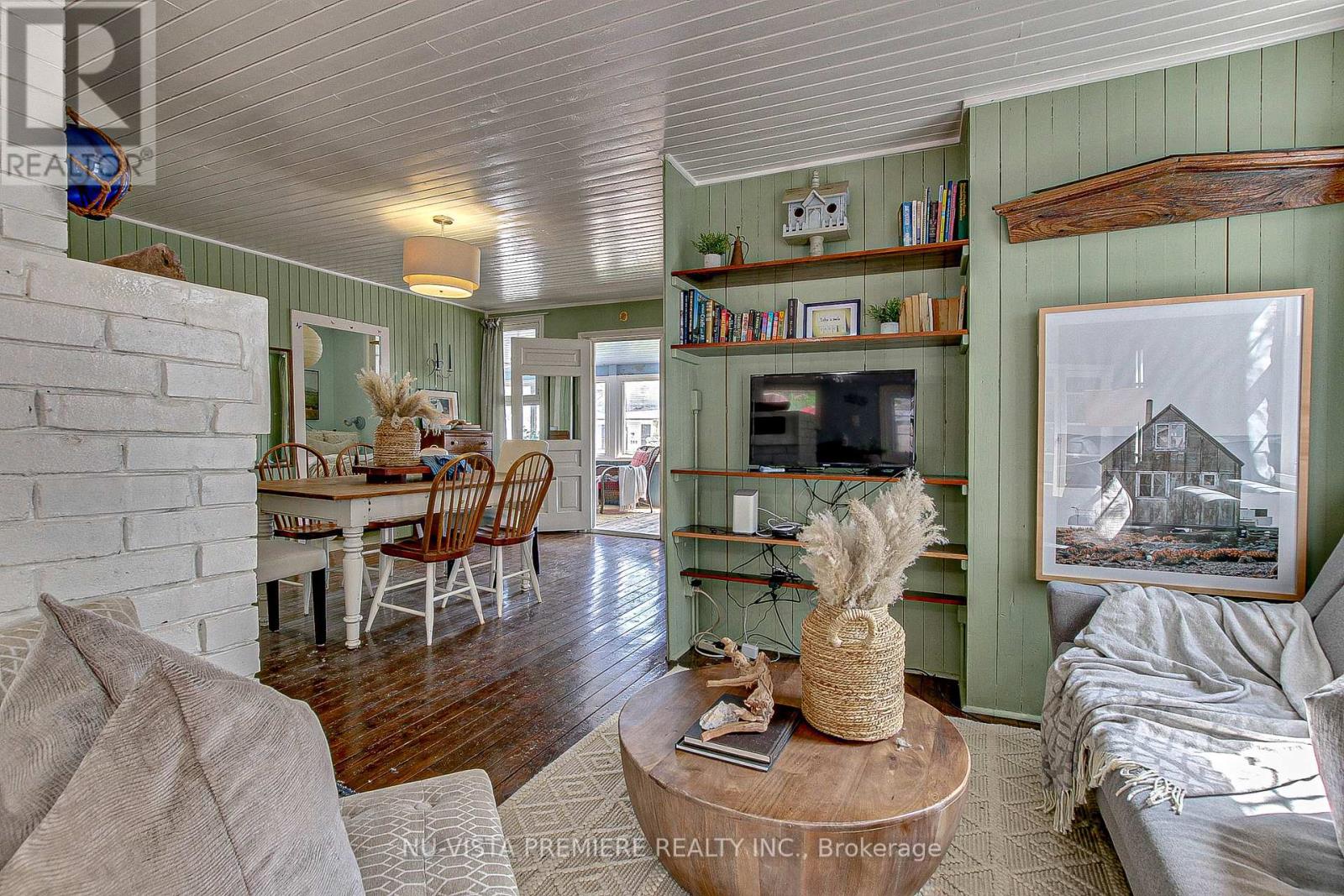347 First Street Central Elgin, Ontario N5L 1E3
3 Bedroom 1 Bathroom 700 - 1100 sqft
Bungalow Fireplace Baseboard Heaters Landscaped
$550,800
Cute, Adorable, Quiet, Serene, Private describes this wonderful family cottage. 3 nice size Bathrooms, Dining area, Living Room, Perfect cottage size kitchen, 3pc washroom, front covered porch ideal for 4 seasons, minutes to the beach, GTS, Close to all amenities. Enjoy the rear deck with trees that provides ultimate privacy. This cottage has been in the Family since the 60's. The owners are sad to see it go but hope that a family will enjoy as much as they over the man decades. Pictures are when the owner was occupying the home. (id:53193)
Property Details
| MLS® Number | X12119338 |
| Property Type | Single Family |
| Community Name | Rural Central Elgin |
| Features | Hillside |
| ParkingSpaceTotal | 2 |
| Structure | Deck, Patio(s), Porch |
Building
| BathroomTotal | 1 |
| BedroomsAboveGround | 3 |
| BedroomsTotal | 3 |
| Age | 51 To 99 Years |
| Amenities | Fireplace(s), Separate Electricity Meters |
| Appliances | Water Heater, Water Meter, Stove, Refrigerator |
| ArchitecturalStyle | Bungalow |
| BasementDevelopment | Unfinished |
| BasementType | Crawl Space (unfinished) |
| ExteriorFinish | Wood, Steel |
| FireplacePresent | Yes |
| FoundationType | Unknown |
| HeatingType | Baseboard Heaters |
| StoriesTotal | 1 |
| SizeInterior | 700 - 1100 Sqft |
| Type | Other |
Parking
| No Garage |
Land
| Acreage | No |
| LandscapeFeatures | Landscaped |
| Sewer | Sanitary Sewer |
| SizeDepth | 80 Ft |
| SizeFrontage | 40 Ft |
| SizeIrregular | 40 X 80 Ft |
| SizeTotalText | 40 X 80 Ft |
Rooms
| Level | Type | Length | Width | Dimensions |
|---|---|---|---|---|
| Main Level | Bedroom | 2.74 m | 2.74 m | 2.74 m x 2.74 m |
| Main Level | Bedroom 2 | 2.66 m | 1 m | 2.66 m x 1 m |
| Main Level | Bedroom 3 | 2.69 m | 2.51 m | 2.69 m x 2.51 m |
| Main Level | Living Room | 5.3 m | 3.6 m | 5.3 m x 3.6 m |
| Main Level | Dining Room | 2.51 m | 2.64 m | 2.51 m x 2.64 m |
| Main Level | Kitchen | 3.42 m | 2.43 m | 3.42 m x 2.43 m |
| Main Level | Eating Area | 3.6 m | 2.43 m | 3.6 m x 2.43 m |
| Other | Other | 8.83 m | 2.26 m | 8.83 m x 2.26 m |
https://www.realtor.ca/real-estate/28249022/347-first-street-central-elgin-rural-central-elgin
Interested?
Contact us for more information
Paul Kash
Salesperson
Nu-Vista Premiere Realty Inc.



























