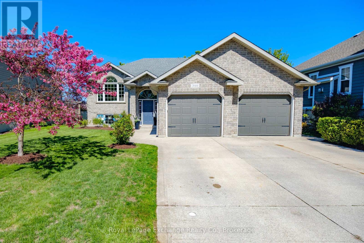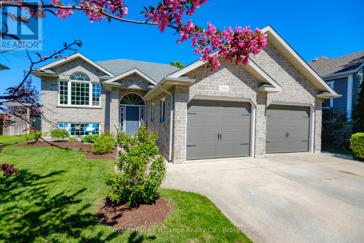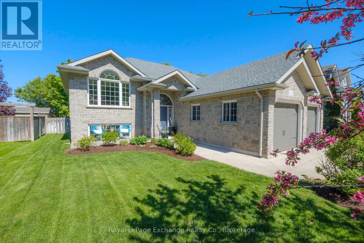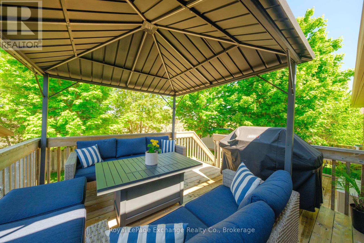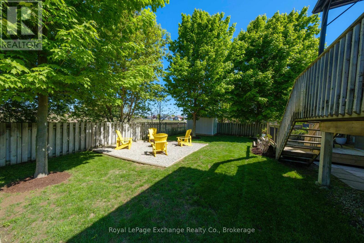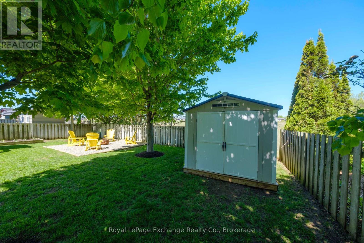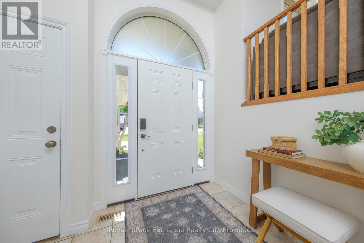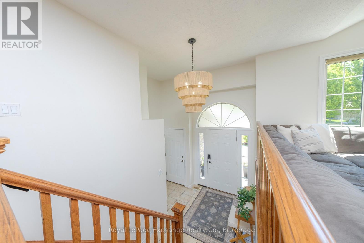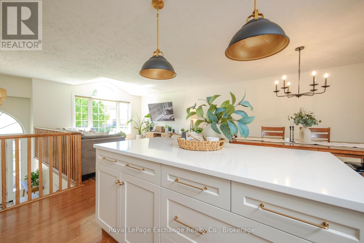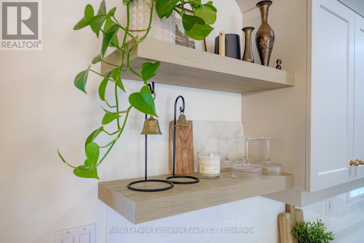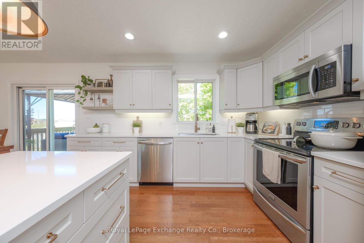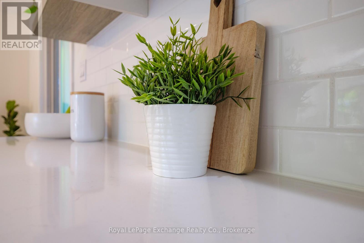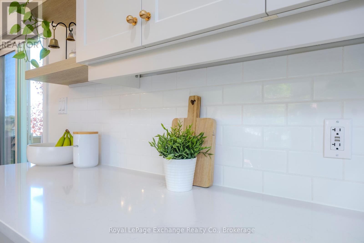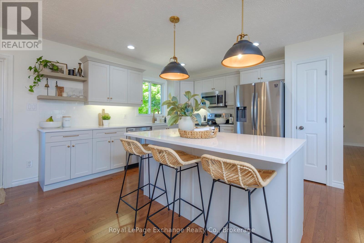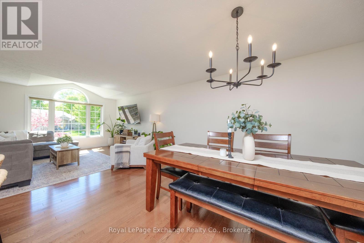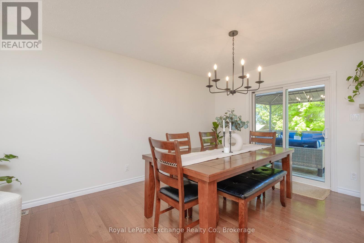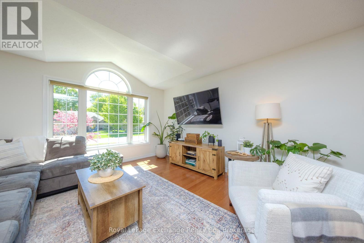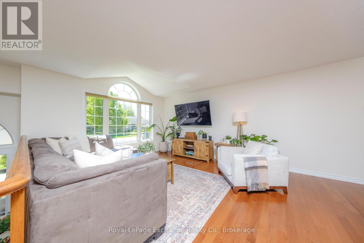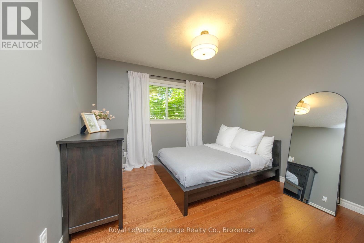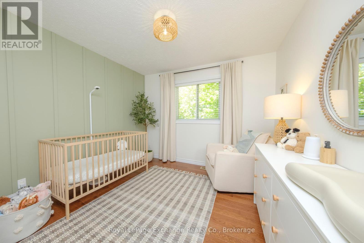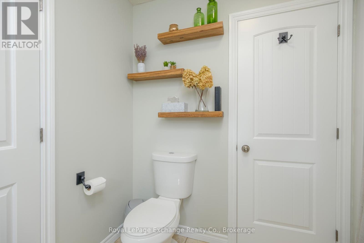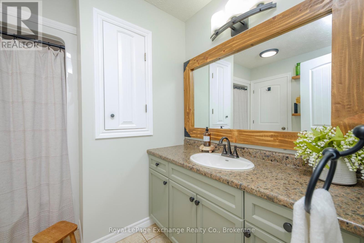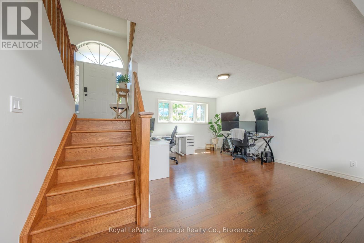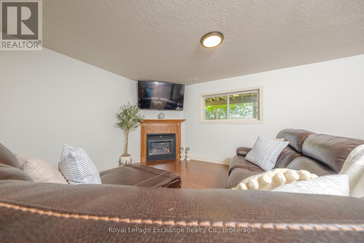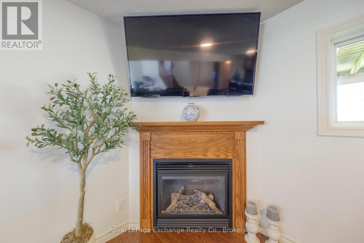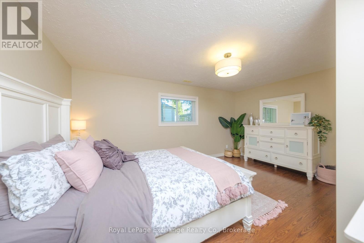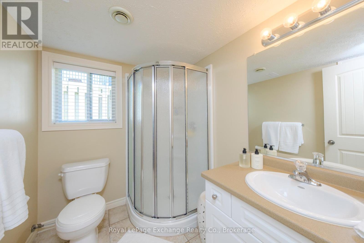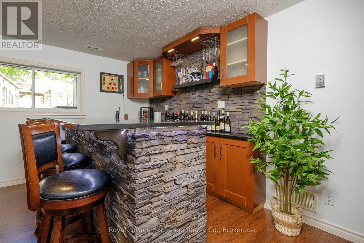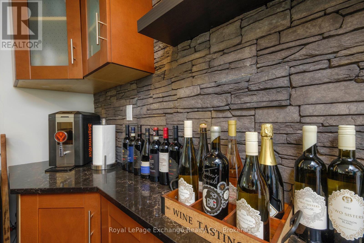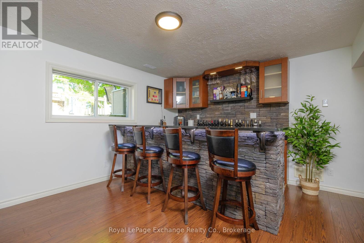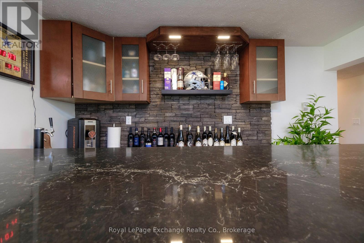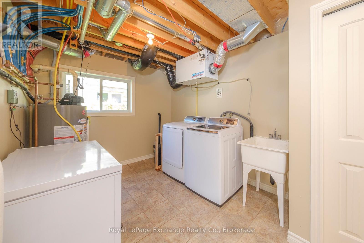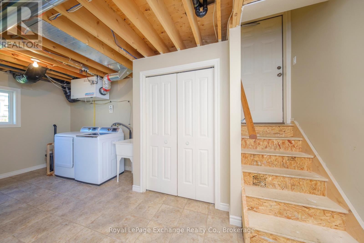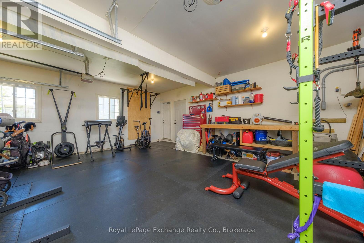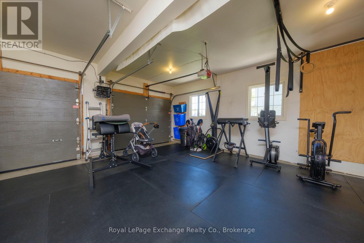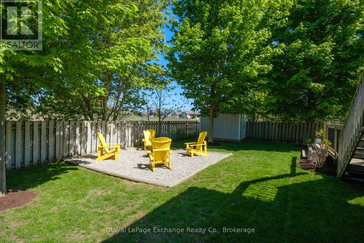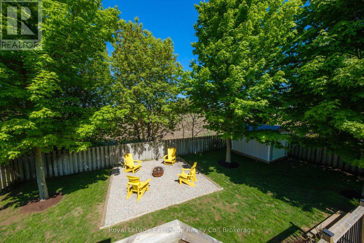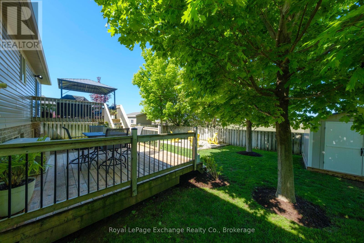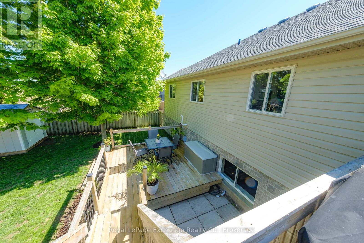348 Stickel Street W Saugeen Shores, Ontario N0H 2C1
4 Bedroom 2 Bathroom 700 - 1100 sqft
Raised Bungalow Fireplace Central Air Conditioning, Air Exchanger Forced Air Lawn Sprinkler, Landscaped
$829,900
Welcome to this beautifully updated raised bungalow, offering 3+1 spacious bedrooms and 2 bathrooms, perfectly nestled on a mature, private lot surrounded by lush, established trees. This home boasts incredible curb appeal and a host of recent upgrades, including a gorgeous new kitchen designed for both style and functionality. Step inside to discover bright, open living spaces with tasteful finishes throughout. The attached two-car garage provides convenient basement access, making daily living a breeze. Entertain or relax outdoors on the expansive multi-tiered deck, complete with a charming gazebo ideal for summer gatherings. The fully fenced backyard offers peace of mind for children and pets, and is wired for a hot tub. Additional highlights include a sand-point irrigation system, storage shed for all your tools and toys, and plenty of privacy thanks to the mature landscaping. This move-in ready home combines comfort, style, and fantastic indoor/outdoor living in a sought-after neighbourhood. Don't miss your chance to make this exceptional property your forever home! (id:53193)
Property Details
| MLS® Number | X12189914 |
| Property Type | Single Family |
| Community Name | Saugeen Shores |
| Features | Flat Site, Dry, Carpet Free, Sump Pump |
| ParkingSpaceTotal | 4 |
| Structure | Deck, Shed |
Building
| BathroomTotal | 2 |
| BedroomsAboveGround | 3 |
| BedroomsBelowGround | 1 |
| BedroomsTotal | 4 |
| Age | 16 To 30 Years |
| Amenities | Canopy |
| Appliances | Water Heater, Water Meter, All, Garage Door Opener, Window Coverings |
| ArchitecturalStyle | Raised Bungalow |
| BasementDevelopment | Finished |
| BasementFeatures | Walk-up |
| BasementType | N/a (finished) |
| ConstructionStyleAttachment | Detached |
| CoolingType | Central Air Conditioning, Air Exchanger |
| ExteriorFinish | Brick |
| FireplacePresent | Yes |
| FireplaceTotal | 1 |
| FoundationType | Poured Concrete |
| HeatingFuel | Natural Gas |
| HeatingType | Forced Air |
| StoriesTotal | 1 |
| SizeInterior | 700 - 1100 Sqft |
| Type | House |
| UtilityWater | Municipal Water |
Parking
| Attached Garage | |
| Garage |
Land
| Acreage | No |
| LandscapeFeatures | Lawn Sprinkler, Landscaped |
| Sewer | Sanitary Sewer |
| SizeDepth | 114 Ft ,9 In |
| SizeFrontage | 57 Ft ,4 In |
| SizeIrregular | 57.4 X 114.8 Ft |
| SizeTotalText | 57.4 X 114.8 Ft|under 1/2 Acre |
| ZoningDescription | R1 |
Rooms
| Level | Type | Length | Width | Dimensions |
|---|---|---|---|---|
| Lower Level | Dining Room | 8.06 m | 3.8 m | 8.06 m x 3.8 m |
| Lower Level | Recreational, Games Room | 4.62 m | 4.06 m | 4.62 m x 4.06 m |
| Lower Level | Bedroom 4 | 4.9 m | 3.7 m | 4.9 m x 3.7 m |
| Lower Level | Bathroom | 2.4 m | 1.8 m | 2.4 m x 1.8 m |
| Main Level | Living Room | 4.1 m | 3.5 m | 4.1 m x 3.5 m |
| Main Level | Bathroom | 2.6 m | 2.1 m | 2.6 m x 2.1 m |
| Main Level | Kitchen | 6.5 m | 3.8 m | 6.5 m x 3.8 m |
| Main Level | Bedroom | 3.8 m | 4.2 m | 3.8 m x 4.2 m |
| Main Level | Bedroom 2 | 3.85 m | 3.5 m | 3.85 m x 3.5 m |
| Main Level | Bedroom 3 | 3.9 m | 3.2 m | 3.9 m x 3.2 m |
| Main Level | Foyer | 3.98 m | 3.05 m | 3.98 m x 3.05 m |
Utilities
| Cable | Installed |
| Electricity | Installed |
| Sewer | Installed |
https://www.realtor.ca/real-estate/28402751/348-stickel-street-w-saugeen-shores-saugeen-shores
Interested?
Contact us for more information
Cory Hamilton
Broker
Royal LePage Exchange Realty Co.
777 Queen St
Kincardine, Ontario N2Z 2Z4
777 Queen St
Kincardine, Ontario N2Z 2Z4
Krista Norrish
Broker
Royal LePage Exchange Realty Co.
680 Goderich St
Port Elgin, Ontario N0G 2C0
680 Goderich St
Port Elgin, Ontario N0G 2C0

