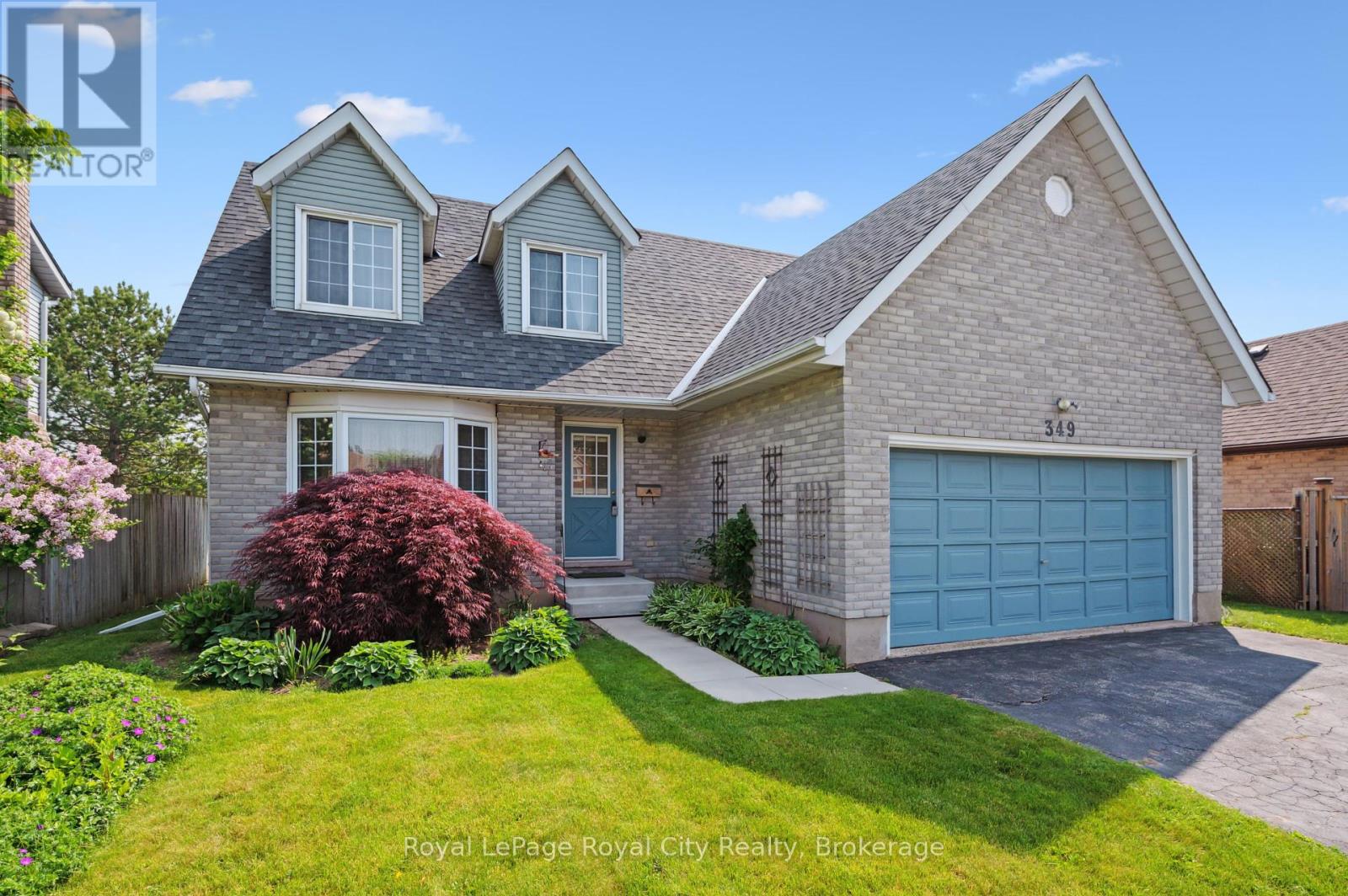349 Cooper Street Cambridge, Ontario N3C 3X8
4 Bedroom 3 Bathroom 1500 - 2000 sqft
Fireplace Central Air Conditioning Forced Air Landscaped
$799,900
Welcome to 349 Cooper Street, a charming 4-bedroom, 2.5-bathroom home situated in a highly sought-after, family-friendly neighbourhood. Enjoy exceptional privacy with no rear neighbours--this beautiful property backs directly onto a serene park, offering peaceful views and quiet enjoyment. Inside, you'll find spacious living areas brimming with potential for your personal touches. The primary bedroom features a convenient ensuite, providing an ideal retreat. A generous, fully fenced backyard, thoughtfully landscaped with shrubs and gardens, is perfect for children, pets, or outdoor entertaining. Convenience is key, with a double-car garage and easy access to the 401 just minutes away. This home's fantastic location, privacy, and potential make it a standout choice for families or anyone looking to settle into a welcoming community. Don't miss this opportunity! (id:53193)
Property Details
| MLS® Number | X12224076 |
| Property Type | Single Family |
| AmenitiesNearBy | Public Transit, Park |
| CommunityFeatures | Community Centre |
| EquipmentType | Water Heater |
| Features | Flat Site, Sump Pump |
| ParkingSpaceTotal | 4 |
| RentalEquipmentType | Water Heater |
| Structure | Deck |
| ViewType | View |
Building
| BathroomTotal | 3 |
| BedroomsAboveGround | 4 |
| BedroomsTotal | 4 |
| Age | 31 To 50 Years |
| Amenities | Fireplace(s) |
| Appliances | Garage Door Opener Remote(s), Dishwasher, Dryer, Stove, Washer, Window Coverings, Refrigerator |
| BasementDevelopment | Unfinished |
| BasementType | Full (unfinished) |
| ConstructionStyleAttachment | Detached |
| CoolingType | Central Air Conditioning |
| ExteriorFinish | Brick Veneer, Vinyl Siding |
| FireplacePresent | Yes |
| FireplaceTotal | 1 |
| FlooringType | Vinyl, Carpeted |
| FoundationType | Poured Concrete |
| HalfBathTotal | 1 |
| HeatingFuel | Natural Gas |
| HeatingType | Forced Air |
| StoriesTotal | 2 |
| SizeInterior | 1500 - 2000 Sqft |
| Type | House |
| UtilityWater | Municipal Water |
Parking
| Attached Garage | |
| Garage |
Land
| Acreage | No |
| FenceType | Fenced Yard |
| LandAmenities | Public Transit, Park |
| LandscapeFeatures | Landscaped |
| Sewer | Sanitary Sewer |
| SizeDepth | 114 Ft ,9 In |
| SizeFrontage | 50 Ft ,1 In |
| SizeIrregular | 50.1 X 114.8 Ft |
| SizeTotalText | 50.1 X 114.8 Ft |
| ZoningDescription | R4 |
Rooms
| Level | Type | Length | Width | Dimensions |
|---|---|---|---|---|
| Second Level | Bedroom 3 | 3.38 m | 4.42 m | 3.38 m x 4.42 m |
| Second Level | Bedroom 4 | 3.15 m | 2.84 m | 3.15 m x 2.84 m |
| Second Level | Bathroom | 2.08 m | 2.31 m | 2.08 m x 2.31 m |
| Second Level | Primary Bedroom | 4.5 m | 5.31 m | 4.5 m x 5.31 m |
| Second Level | Bathroom | 1.47 m | 2.31 m | 1.47 m x 2.31 m |
| Second Level | Bedroom 2 | 3.15 m | 3.84 m | 3.15 m x 3.84 m |
| Main Level | Foyer | 5.51 m | 1.68 m | 5.51 m x 1.68 m |
| Main Level | Living Room | 4.95 m | 3.38 m | 4.95 m x 3.38 m |
| Main Level | Dining Room | 2.28 m | 3 m | 2.28 m x 3 m |
| Main Level | Kitchen | 3.81 m | 4.88 m | 3.81 m x 4.88 m |
| Main Level | Family Room | 3.81 m | 3.42 m | 3.81 m x 3.42 m |
| Main Level | Laundry Room | 1.55 m | 3.35 m | 1.55 m x 3.35 m |
| Main Level | Bathroom | 1.55 m | 1.5 m | 1.55 m x 1.5 m |
https://www.realtor.ca/real-estate/28475548/349-cooper-street-cambridge
Interested?
Contact us for more information
Dillon Fraser
Broker
Royal LePage Royal City Realty
30 Edinburgh Road North
Guelph, Ontario N1H 7J1
30 Edinburgh Road North
Guelph, Ontario N1H 7J1







































