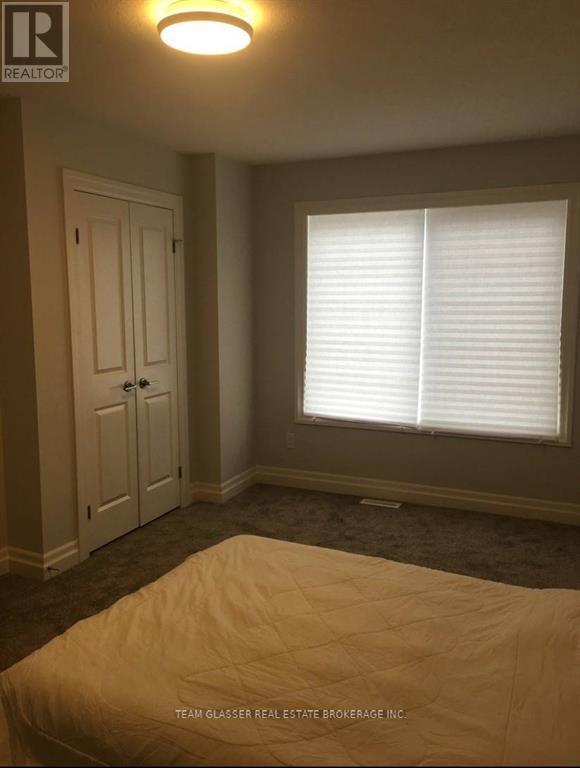35 - 2619 Sheffield Boulevard London South, Ontario N6M 0G4
4 Bedroom 3 Bathroom 2000 - 2500 sqft
Fireplace Central Air Conditioning Forced Air
$2,750 Monthly
Discover comfortable and spacious living in this lovely detached home for lease in the prime Victoria by the River community. Built in 2018, this beautiful designed home offers 4 spacious bedrooms, 2 ample bathrooms, and a half washroom. The primary bedroom has a 4-piece ensuite and a large walk-in closet. With over 2,084 sq. ft. of finished living space and featuring a walk-out basement, double car garage, 2nd floor laundry room, stainless steel appliances, and tons of natural light, this home provides ample spaces for families to thrive. Conveniently located close to highways, schools, Victoria hospital, shopping, gyms and more. Utilities are extra. AAA tenant required. No Smoking, Restricted pets. (id:53193)
Property Details
| MLS® Number | X12123712 |
| Property Type | Single Family |
| Community Name | South U |
| ParkingSpaceTotal | 4 |
| Structure | Deck |
Building
| BathroomTotal | 3 |
| BedroomsAboveGround | 4 |
| BedroomsTotal | 4 |
| Age | 6 To 15 Years |
| Appliances | Water Heater, Alarm System |
| BasementDevelopment | Unfinished |
| BasementFeatures | Walk Out |
| BasementType | N/a (unfinished) |
| ConstructionStyleAttachment | Detached |
| CoolingType | Central Air Conditioning |
| ExteriorFinish | Brick, Aluminum Siding |
| FireplacePresent | Yes |
| FlooringType | Laminate, Tile, Carpeted |
| FoundationType | Concrete |
| HalfBathTotal | 1 |
| HeatingFuel | Natural Gas |
| HeatingType | Forced Air |
| StoriesTotal | 2 |
| SizeInterior | 2000 - 2500 Sqft |
| Type | House |
| UtilityWater | Municipal Water |
Parking
| Attached Garage | |
| Garage |
Land
| Acreage | No |
| Sewer | Sanitary Sewer |
| SizeDepth | 90 Ft |
| SizeFrontage | 40 Ft |
| SizeIrregular | 40 X 90 Ft |
| SizeTotalText | 40 X 90 Ft |
Rooms
| Level | Type | Length | Width | Dimensions |
|---|---|---|---|---|
| Second Level | Primary Bedroom | 1.52 m | 0.91 m | 1.52 m x 0.91 m |
| Second Level | Bedroom 2 | 0.91 m | 0.91 m | 0.91 m x 0.91 m |
| Second Level | Bedroom 3 | 1.22 m | 0.91 m | 1.22 m x 0.91 m |
| Second Level | Bedroom 4 | 0.91 m | 0.91 m | 0.91 m x 0.91 m |
| Main Level | Living Room | 0.91 m | 1.22 m | 0.91 m x 1.22 m |
| Main Level | Dining Room | 0.91 m | 1.22 m | 0.91 m x 1.22 m |
| Main Level | Kitchen | 0.91 m | 1.22 m | 0.91 m x 1.22 m |
| Main Level | Eating Area | 0.61 m | 0.61 m | 0.61 m x 0.61 m |
https://www.realtor.ca/real-estate/28258776/35-2619-sheffield-boulevard-london-south-south-u-south-u
Interested?
Contact us for more information
Paola Forero Alvarez
Broker
Team Glasser Real Estate Brokerage Inc.


















