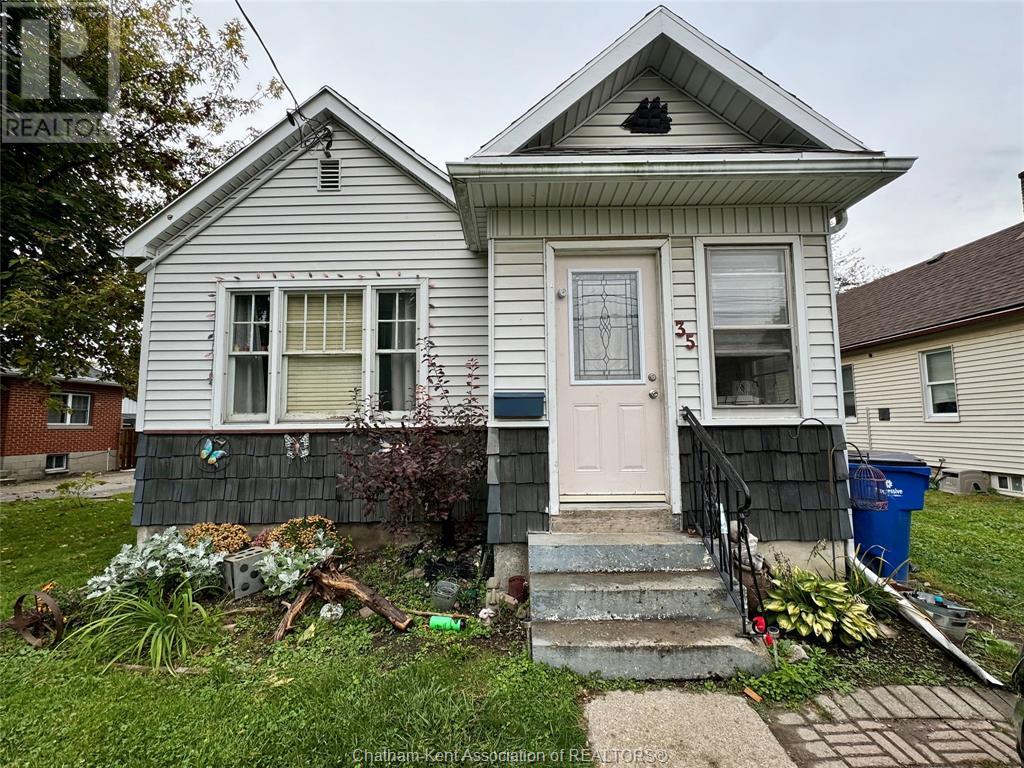35 Alexandra Avenue Chatham, Ontario N7M 1X9
2 Bedroom 1 Bathroom
Bungalow Central Air Conditioning Baseboard Heaters, Forced Air, Furnace
$290,000
Charming 2-Bedroom Bungalow in a desirable Chatham neighborhood. This well-maintained home features hardwood floors in the living room, kitchen, dining room, and spacious primary bedroom. Nice updates have been made to the open concept kitchen with newer cabinets, flooring, and center island. The full partially finished basement offers excellent storage potential, additional living space, and two additional rooms convenient for hobbies. Enjoy a fenced-in yard, perfect for kids, pets, or entertaining. Detached garage provides additional storage or parking. Located close to schools, parks, churches, arena, and more. Ideal for families, retirees, or first-time home buyers. Limited photos available online for tenant's privacy. 48 hour notice needed to arrange showings. (id:53193)
Property Details
| MLS® Number | 24029425 |
| Property Type | Single Family |
| Features | Interlocking Driveway, Side Driveway, Single Driveway |
Building
| BathroomTotal | 1 |
| BedroomsAboveGround | 2 |
| BedroomsTotal | 2 |
| ArchitecturalStyle | Bungalow |
| CoolingType | Central Air Conditioning |
| ExteriorFinish | Aluminum/vinyl |
| FlooringType | Hardwood, Cushion/lino/vinyl |
| HeatingFuel | Electric, Natural Gas |
| HeatingType | Baseboard Heaters, Forced Air, Furnace |
| StoriesTotal | 1 |
| Type | House |
Parking
| Detached Garage | |
| Garage |
Land
| Acreage | No |
| SizeIrregular | 32x |
| SizeTotalText | 32x|under 1/4 Acre |
| ZoningDescription | Rl2 |
Rooms
| Level | Type | Length | Width | Dimensions |
|---|---|---|---|---|
| Basement | Laundry Room | 14 ft ,8 in | 9 ft ,2 in | 14 ft ,8 in x 9 ft ,2 in |
| Main Level | 4pc Bathroom | 6 ft ,3 in | 5 ft ,10 in | 6 ft ,3 in x 5 ft ,10 in |
| Main Level | Bedroom | 12 ft ,3 in | 8 ft ,11 in | 12 ft ,3 in x 8 ft ,11 in |
| Main Level | Primary Bedroom | 11 ft ,6 in | 14 ft ,6 in | 11 ft ,6 in x 14 ft ,6 in |
| Main Level | Dining Room | 9 ft ,6 in | 9 ft ,7 in | 9 ft ,6 in x 9 ft ,7 in |
| Main Level | Living Room | 11 ft | 14 ft ,3 in | 11 ft x 14 ft ,3 in |
| Main Level | Kitchen/dining Room | 20 ft ,4 in | 7 ft ,10 in | 20 ft ,4 in x 7 ft ,10 in |
https://www.realtor.ca/real-estate/27739203/35-alexandra-avenue-chatham
Interested?
Contact us for more information
Courtney Wells
Sales Person
Realty House Inc. Brokerage
220 Wellington St W
Chatham, Ontario N7M 1J6
220 Wellington St W
Chatham, Ontario N7M 1J6





