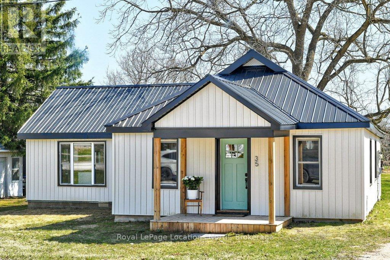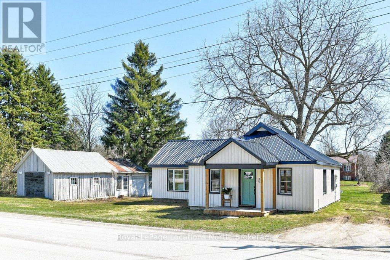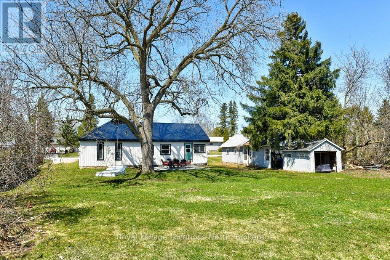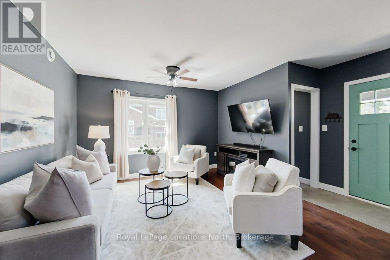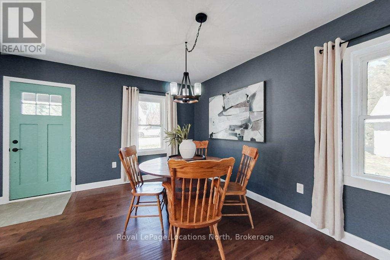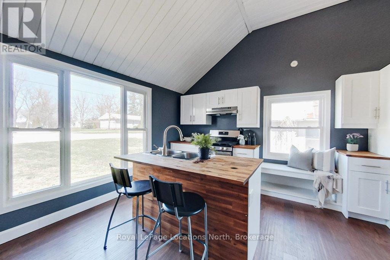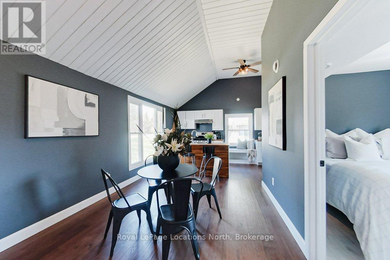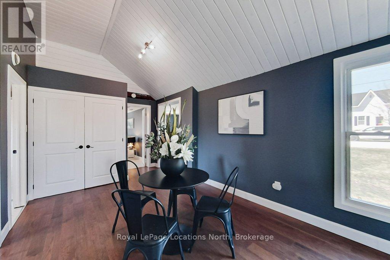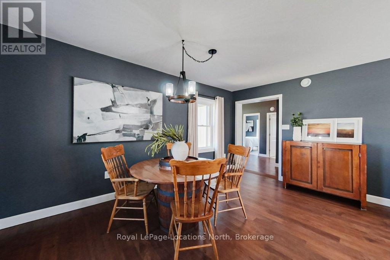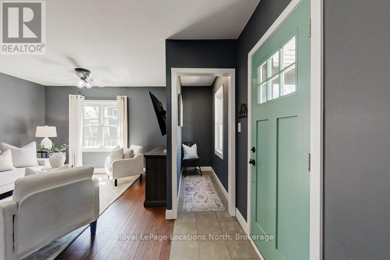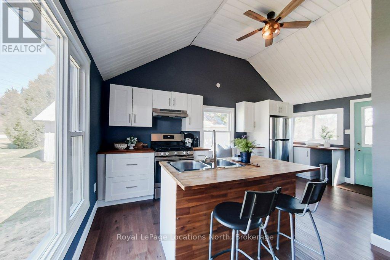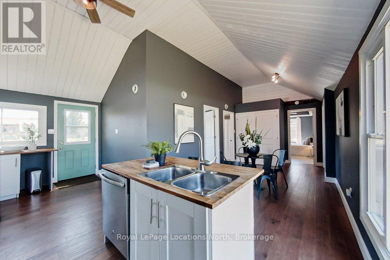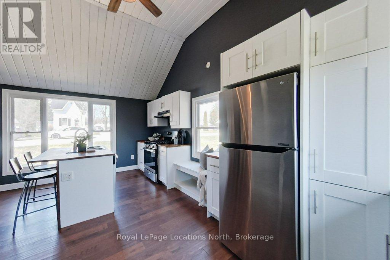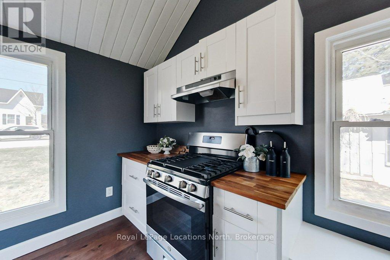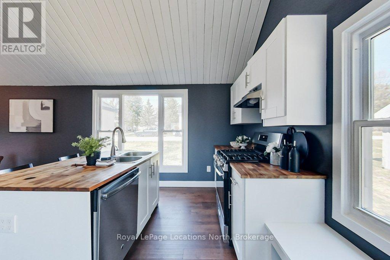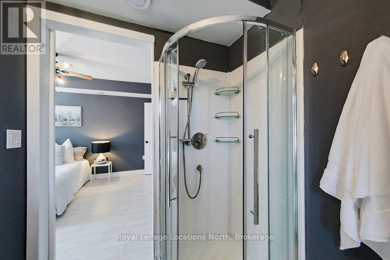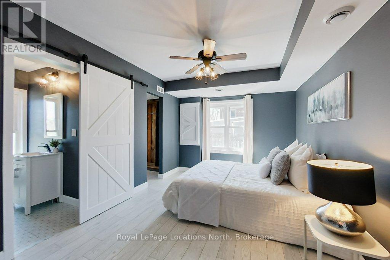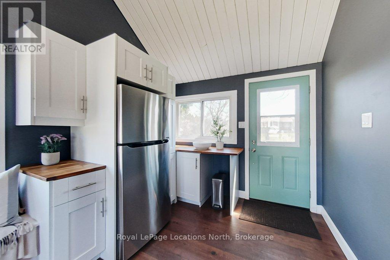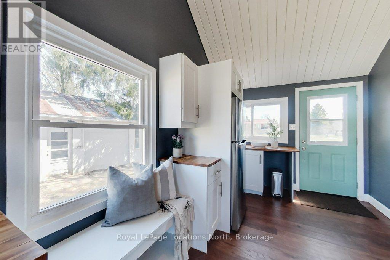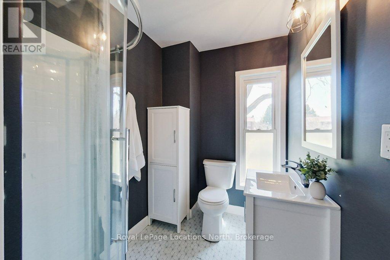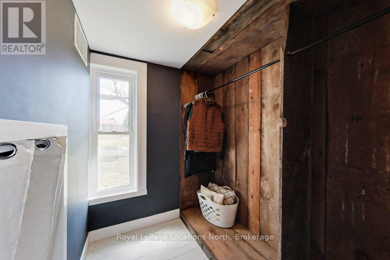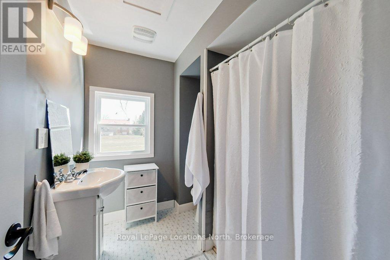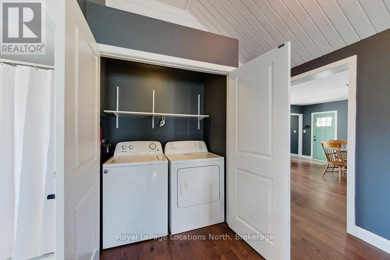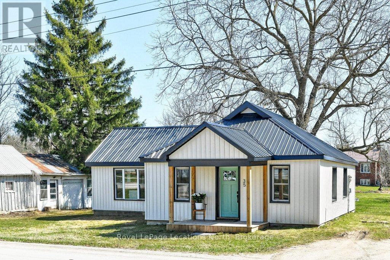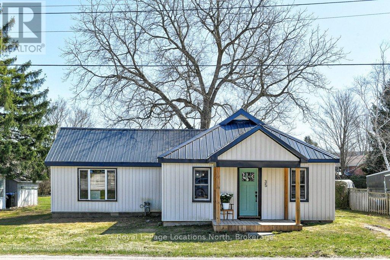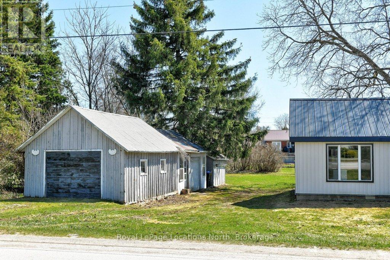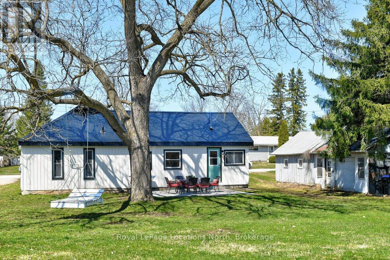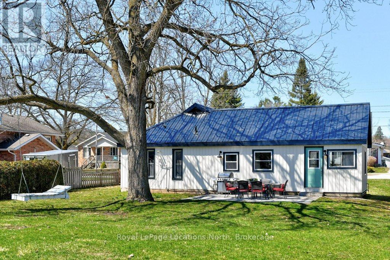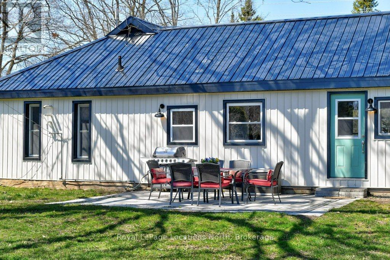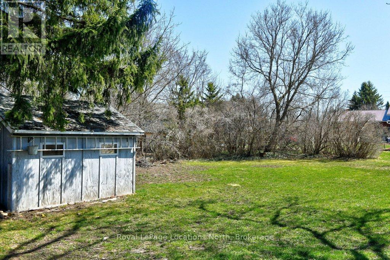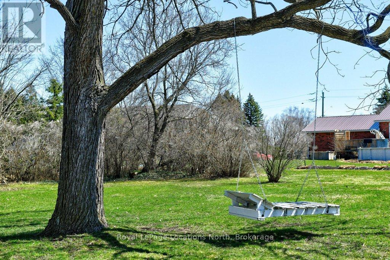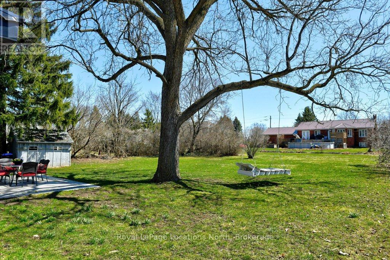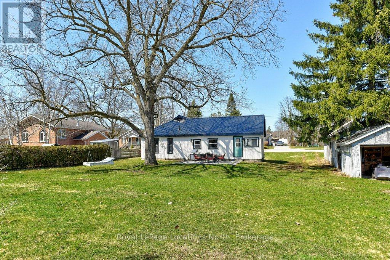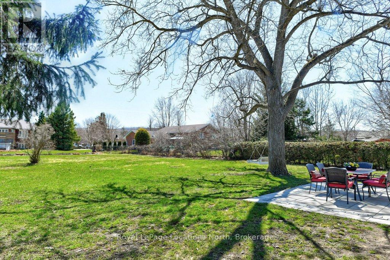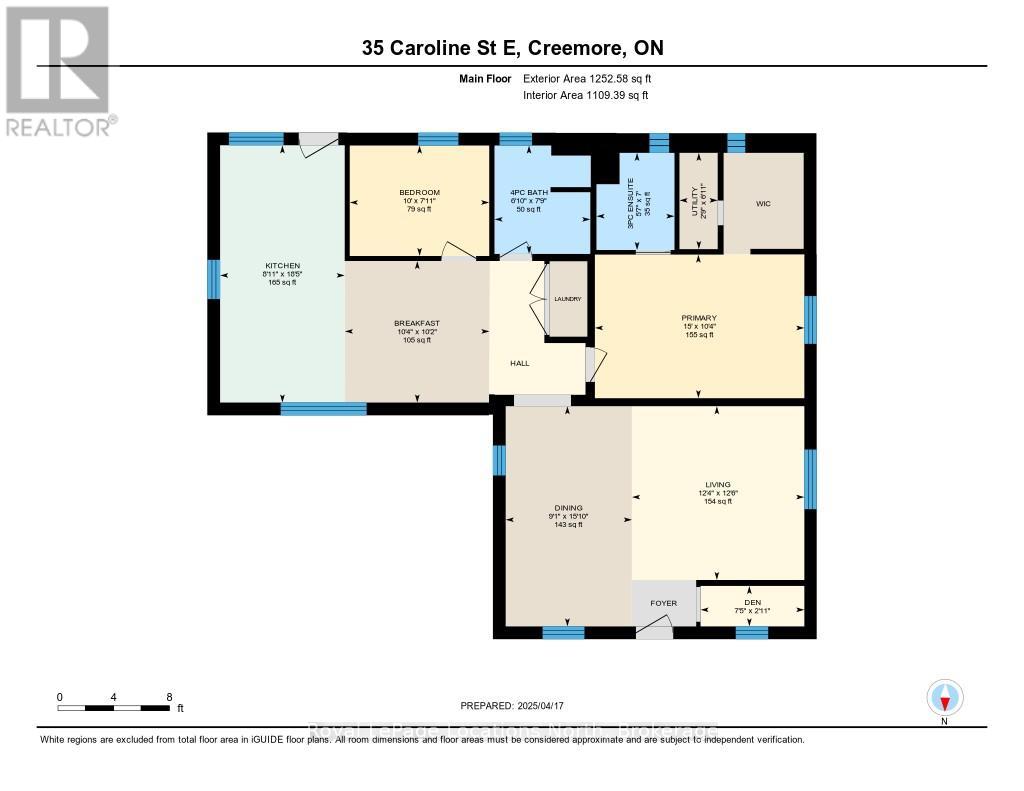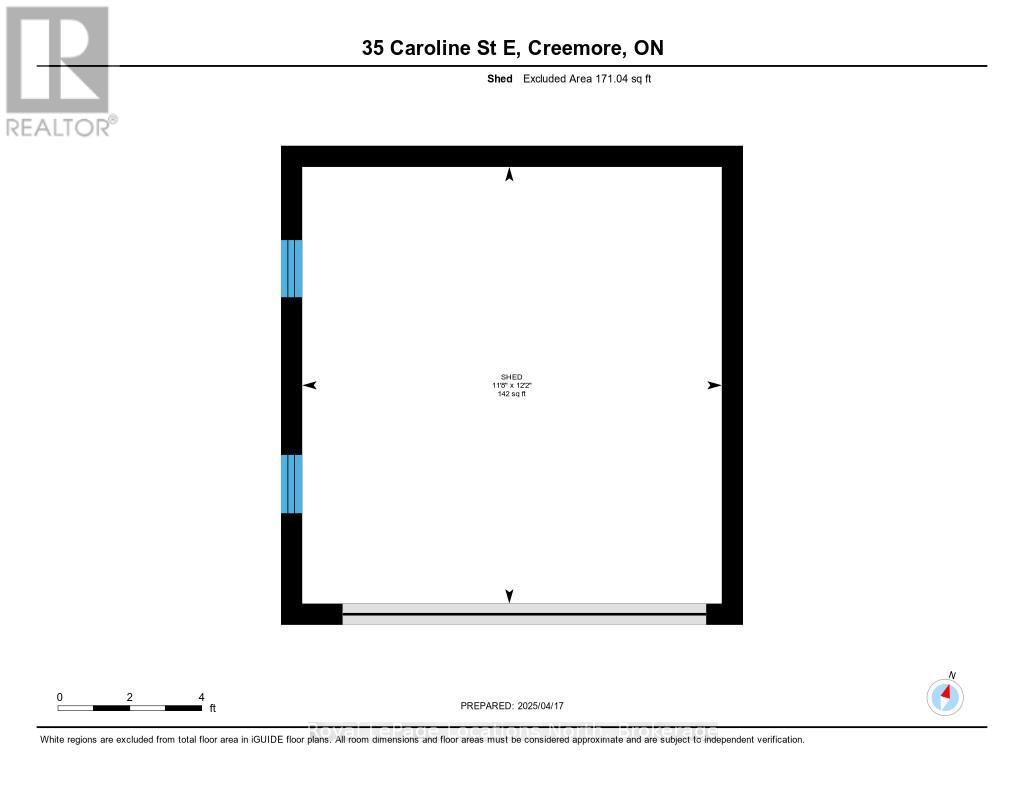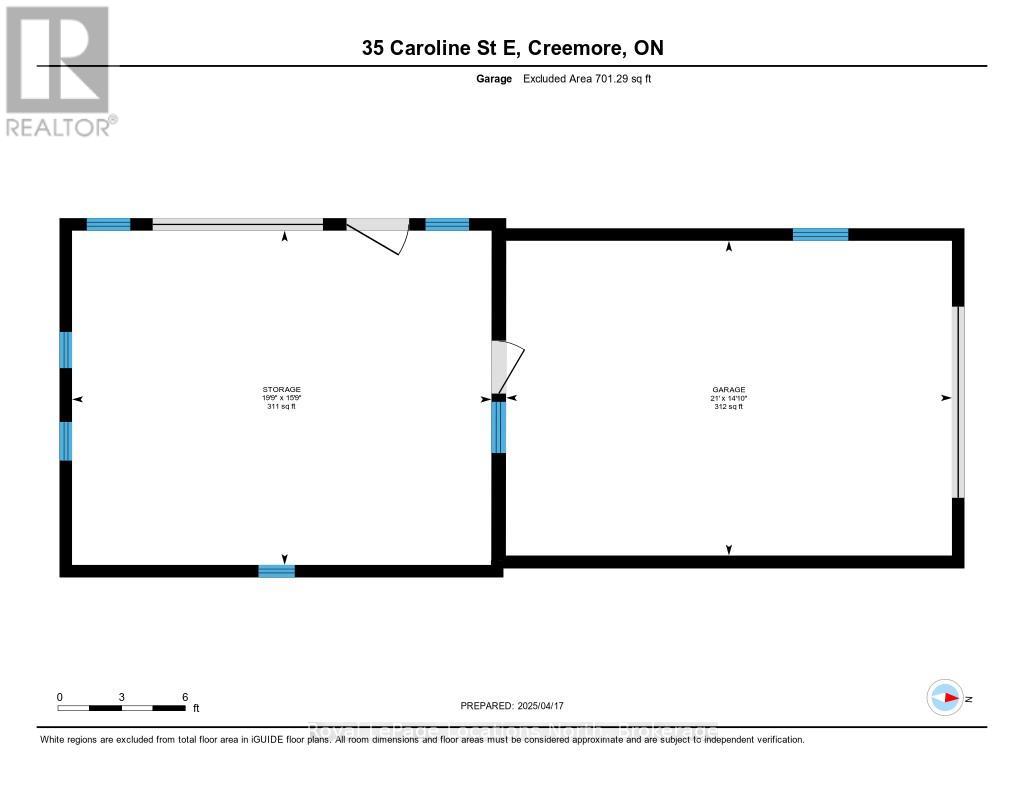35 Caroline Street E Clearview, Ontario L0M 1G0
2 Bedroom 2 Bathroom 1100 - 1500 sqft
Bungalow Forced Air
$625,000
Welcome to 35 Caroline Street, nestled on a spacious 101 x 166 in-town lot in the picturesque Village of Creemore. This beautifully updated home blends modern comfort with small-town charm, offering a peaceful retreat just a short stroll from downtown shops and cafes.Thoughtfully renovated over the past seven years, the home features a steel roof, new exterior siding, engineered hardwood flooring, upgraded insulation, and a high-efficiency gas furnace ensuring lasting value and year-round comfort.Inside, the home offers a warm, open-concept layout with vaulted ceilings and a bright kitchen and breakfast area. From the kitchen, walk out to a private patio overlooking the expansive backyard with mature trees an ideal setting for morning coffee or evening entertaining.The generous living room provides plenty of space to relax and unwind. The primary bedroom features a walk-in closet and private ensuite, while a versatile den offers flexibility as a home office or second bedroom. Additional highlights include a convenient laundry closet and owned hot water tank. Outside, enjoy a detached garage, extra storage shed, and the perfect balance of green space and privacy all within walking distance to Creemore's vibrant downtown core. Don't miss this rare opportunity to own a move-in-ready home in one of Ontario's most charming villages. Come experience life in Creemore! (id:53193)
Property Details
| MLS® Number | S12093349 |
| Property Type | Single Family |
| Community Name | Creemore |
| AmenitiesNearBy | Place Of Worship, Schools, Ski Area |
| CommunityFeatures | Community Centre |
| Easement | Easement |
| EquipmentType | None |
| ParkingSpaceTotal | 3 |
| RentalEquipmentType | None |
| Structure | Patio(s) |
Building
| BathroomTotal | 2 |
| BedroomsAboveGround | 2 |
| BedroomsTotal | 2 |
| Age | 100+ Years |
| Appliances | Water Heater, Water Meter, Dishwasher, Dryer, Stove, Washer, Refrigerator |
| ArchitecturalStyle | Bungalow |
| BasementType | Crawl Space |
| ConstructionStatus | Insulation Upgraded |
| ConstructionStyleAttachment | Detached |
| ExteriorFinish | Vinyl Siding |
| FoundationType | Stone |
| HeatingFuel | Natural Gas |
| HeatingType | Forced Air |
| StoriesTotal | 1 |
| SizeInterior | 1100 - 1500 Sqft |
| Type | House |
| UtilityWater | Municipal Water |
Parking
| Detached Garage | |
| Garage |
Land
| Acreage | No |
| LandAmenities | Place Of Worship, Schools, Ski Area |
| Sewer | Sanitary Sewer |
| SizeDepth | 166 Ft ,10 In |
| SizeFrontage | 101 Ft ,6 In |
| SizeIrregular | 101.5 X 166.9 Ft |
| SizeTotalText | 101.5 X 166.9 Ft |
| ZoningDescription | Rs2 |
Rooms
| Level | Type | Length | Width | Dimensions |
|---|---|---|---|---|
| Main Level | Living Room | 3.8 m | 3.77 m | 3.8 m x 3.77 m |
| Main Level | Kitchen | 5.63 m | 2.73 m | 5.63 m x 2.73 m |
| Main Level | Dining Room | 4.82 m | 2.76 m | 4.82 m x 2.76 m |
| Main Level | Primary Bedroom | 3.14 m | 4.58 m | 3.14 m x 4.58 m |
| Main Level | Den | 0.84 m | 2.27 m | 0.84 m x 2.27 m |
| Main Level | Bathroom | 2.37 m | 2.1 m | 2.37 m x 2.1 m |
| Main Level | Bathroom | 2.13 m | 1.71 m | 2.13 m x 1.71 m |
| Main Level | Eating Area | 3.1 m | 3.16 m | 3.1 m x 3.16 m |
| Main Level | Utility Room | 2.11 m | 0.084 m | 2.11 m x 0.084 m |
Utilities
| Cable | Installed |
| Sewer | Installed |
https://www.realtor.ca/real-estate/28191807/35-caroline-street-e-clearview-creemore-creemore
Interested?
Contact us for more information
Jenny Beattie
Salesperson
Royal LePage Locations North
112 Hurontario St
Collingwood, Ontario L9Y 2L8
112 Hurontario St
Collingwood, Ontario L9Y 2L8

