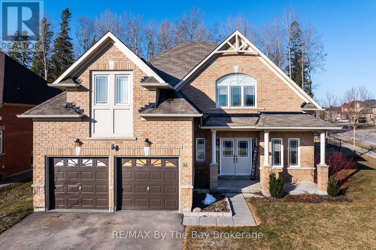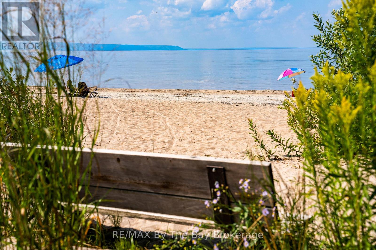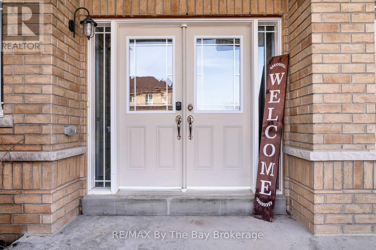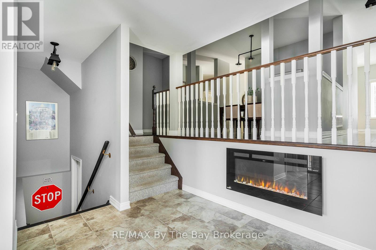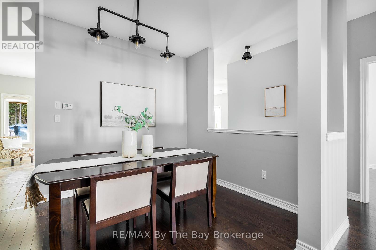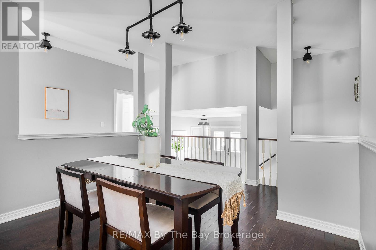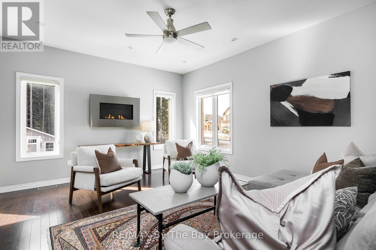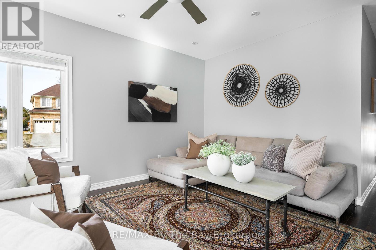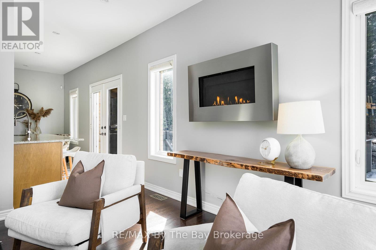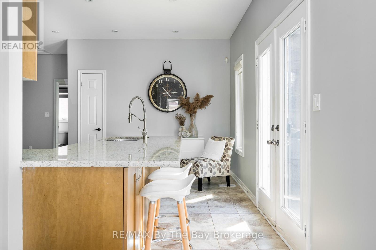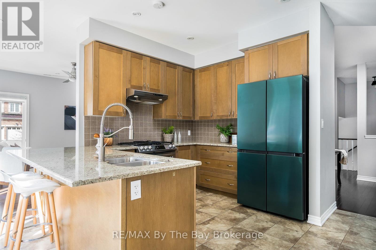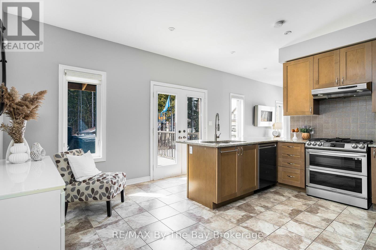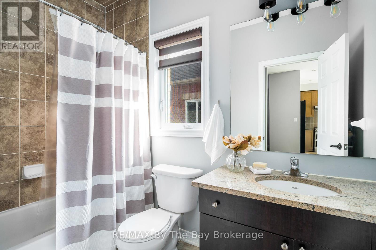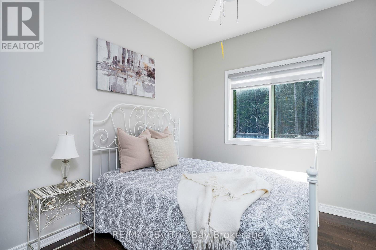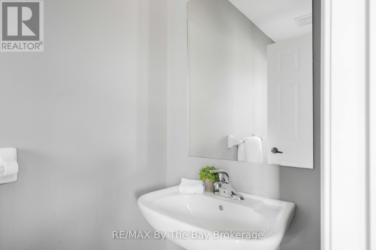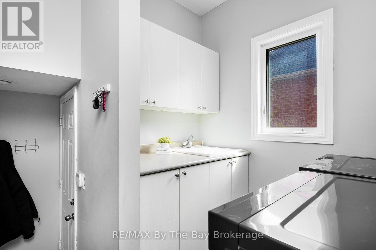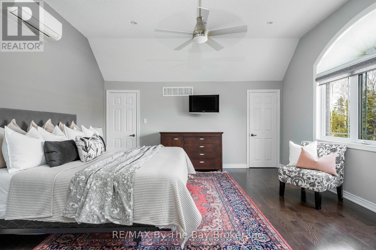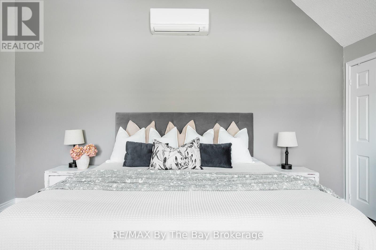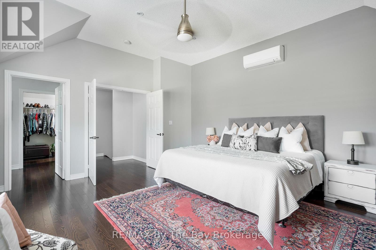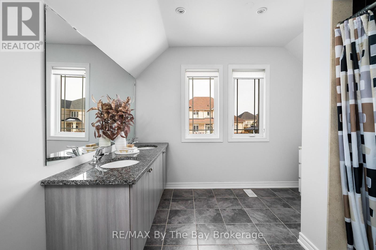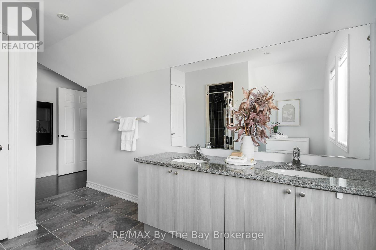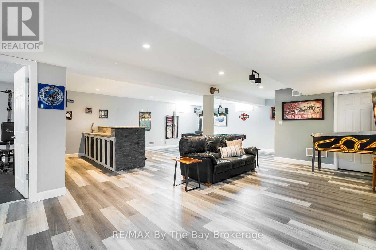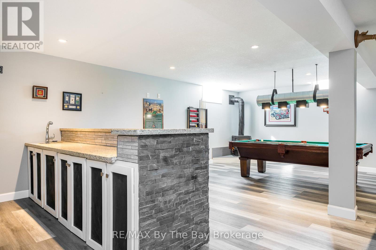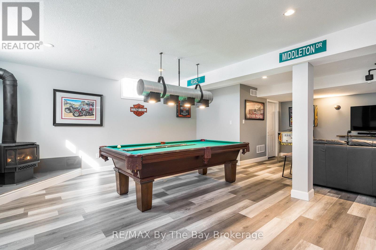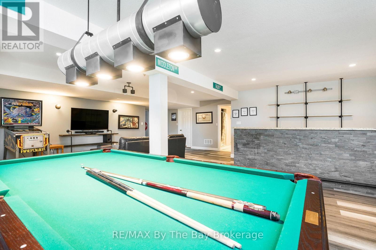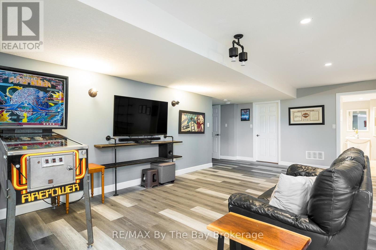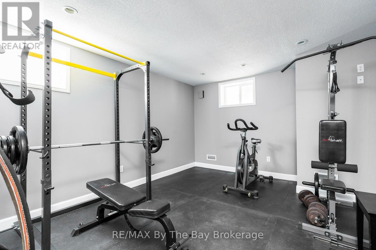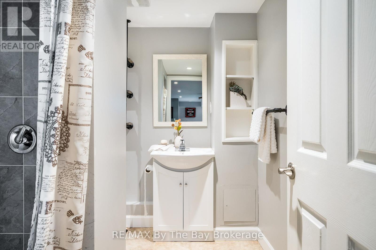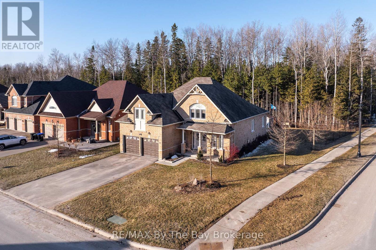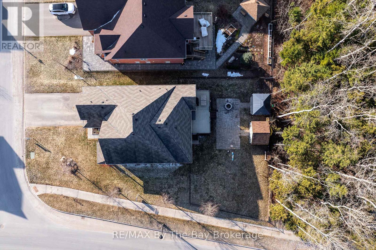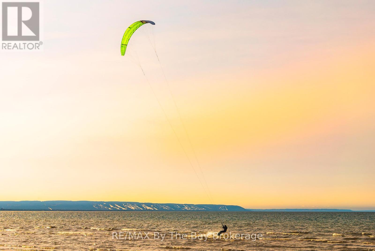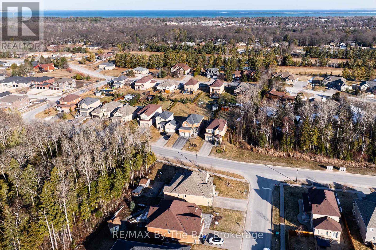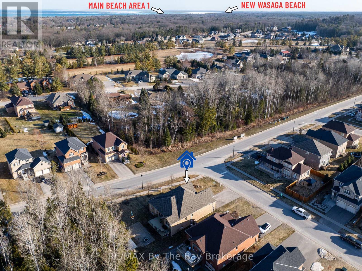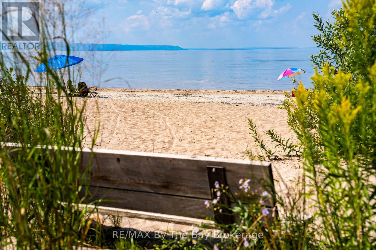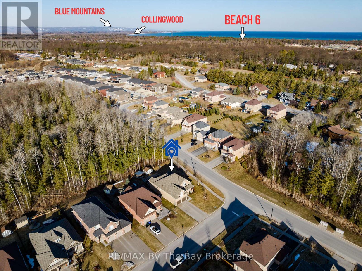35 Falvo Street Wasaga Beach, Ontario L9Z 0G8
4 Bedroom 4 Bathroom 2000 - 2500 sqft
Fireplace Central Air Conditioning Forced Air Landscaped
$899,900
Welcome to this spacious 4-bedroom, 4-bath executive bungaloft with over 3,000 sq. ft. of finished living space backing onto scenic trails. Features include 9' smooth ceilings, hardwood floors, custom finishes, and a well-planned layout. The kitchen is equipped with brand-new Samsung stainless steel appliances, gas stove, granite counters, and a tile backsplash. Main floor also includes a formal dining room, living room with gas fireplace, office/den, laundry, 2 additional bedrooms, and access to a heated garage. Upstairs, the private primary suite offers cathedral ceilings, electric fireplace, walk-in closet, and a 4-piece ensuite with double vanity and walk-in shower. The fully finished basement includes a custom wet bar, rec room, an extra bedroom, and a 3-piece bath. Outdoor highlights: Large deck, covered hot tub, fenced yard and garden shed. Heated garage includes a full furnace, custom exhaust fan, and remote doors. Come enjoy and explore the scenic trails right at your doorstep. Just a short drive to all amenities and Wasaga sandy beaches. Book your showing today! (id:53193)
Property Details
| MLS® Number | S12134326 |
| Property Type | Single Family |
| Community Name | Wasaga Beach |
| AmenitiesNearBy | Marina, Park |
| CommunityFeatures | Community Centre, School Bus |
| EquipmentType | Water Heater - Gas |
| Features | Wooded Area, Flat Site, Dry |
| ParkingSpaceTotal | 6 |
| RentalEquipmentType | Water Heater - Gas |
| Structure | Deck, Shed |
Building
| BathroomTotal | 4 |
| BedroomsAboveGround | 3 |
| BedroomsBelowGround | 1 |
| BedroomsTotal | 4 |
| Age | 6 To 15 Years |
| Amenities | Canopy, Fireplace(s) |
| Appliances | Hot Tub, Water Heater, Water Softener, Dishwasher, Stove, Refrigerator |
| BasementDevelopment | Finished |
| BasementType | N/a (finished) |
| ConstructionStyleAttachment | Detached |
| CoolingType | Central Air Conditioning |
| ExteriorFinish | Brick |
| FireProtection | Smoke Detectors |
| FireplacePresent | Yes |
| FireplaceTotal | 4 |
| FlooringType | Hardwood |
| FoundationType | Concrete |
| HalfBathTotal | 1 |
| HeatingFuel | Natural Gas |
| HeatingType | Forced Air |
| StoriesTotal | 2 |
| SizeInterior | 2000 - 2500 Sqft |
| Type | House |
| UtilityWater | Municipal Water |
Parking
| Attached Garage | |
| Garage |
Land
| Acreage | No |
| FenceType | Fully Fenced |
| LandAmenities | Marina, Park |
| LandscapeFeatures | Landscaped |
| Sewer | Sanitary Sewer |
| SizeDepth | 131 Ft ,6 In |
| SizeFrontage | 66 Ft ,7 In |
| SizeIrregular | 66.6 X 131.5 Ft |
| SizeTotalText | 66.6 X 131.5 Ft |
| ZoningDescription | R1 |
Rooms
| Level | Type | Length | Width | Dimensions |
|---|---|---|---|---|
| Basement | Bedroom | 3.91 m | 4.63 m | 3.91 m x 4.63 m |
| Basement | Bathroom | 2.44 m | 2.21 m | 2.44 m x 2.21 m |
| Basement | Recreational, Games Room | 9.17 m | 9.43 m | 9.17 m x 9.43 m |
| Basement | Other | 7.08 m | 5.09 m | 7.08 m x 5.09 m |
| Main Level | Office | 3.11 m | 2.35 m | 3.11 m x 2.35 m |
| Main Level | Bathroom | 0.81 m | 2.29 m | 0.81 m x 2.29 m |
| Main Level | Bathroom | 1.44 m | 2.69 m | 1.44 m x 2.69 m |
| Main Level | Primary Bedroom | 4.83 m | 5.11 m | 4.83 m x 5.11 m |
| Main Level | Bathroom | 3.12 m | 5.45 m | 3.12 m x 5.45 m |
| Main Level | Bedroom 2 | 3.05 m | 3.11 m | 3.05 m x 3.11 m |
| Main Level | Bedroom 3 | 2.96 m | 3.9 m | 2.96 m x 3.9 m |
| Main Level | Great Room | 4.06 m | 8.38 m | 4.06 m x 8.38 m |
| Main Level | Kitchen | 4.56 m | 4.51 m | 4.56 m x 4.51 m |
| Main Level | Eating Area | 2.13 m | 2.43 m | 2.13 m x 2.43 m |
| Main Level | Dining Room | 2.5 m | 3.65 m | 2.5 m x 3.65 m |
| Main Level | Laundry Room | 2.58 m | 3.42 m | 2.58 m x 3.42 m |
| Main Level | Foyer | 2.59 m | 3.97 m | 2.59 m x 3.97 m |
Utilities
| Cable | Installed |
| Sewer | Installed |
https://www.realtor.ca/real-estate/28281732/35-falvo-street-wasaga-beach-wasaga-beach
Interested?
Contact us for more information
Qamber Khawaja
Salesperson
RE/MAX By The Bay Brokerage
6-1263 Mosley Street
Wasaga Beach, Ontario L9Z 2Y7
6-1263 Mosley Street
Wasaga Beach, Ontario L9Z 2Y7

