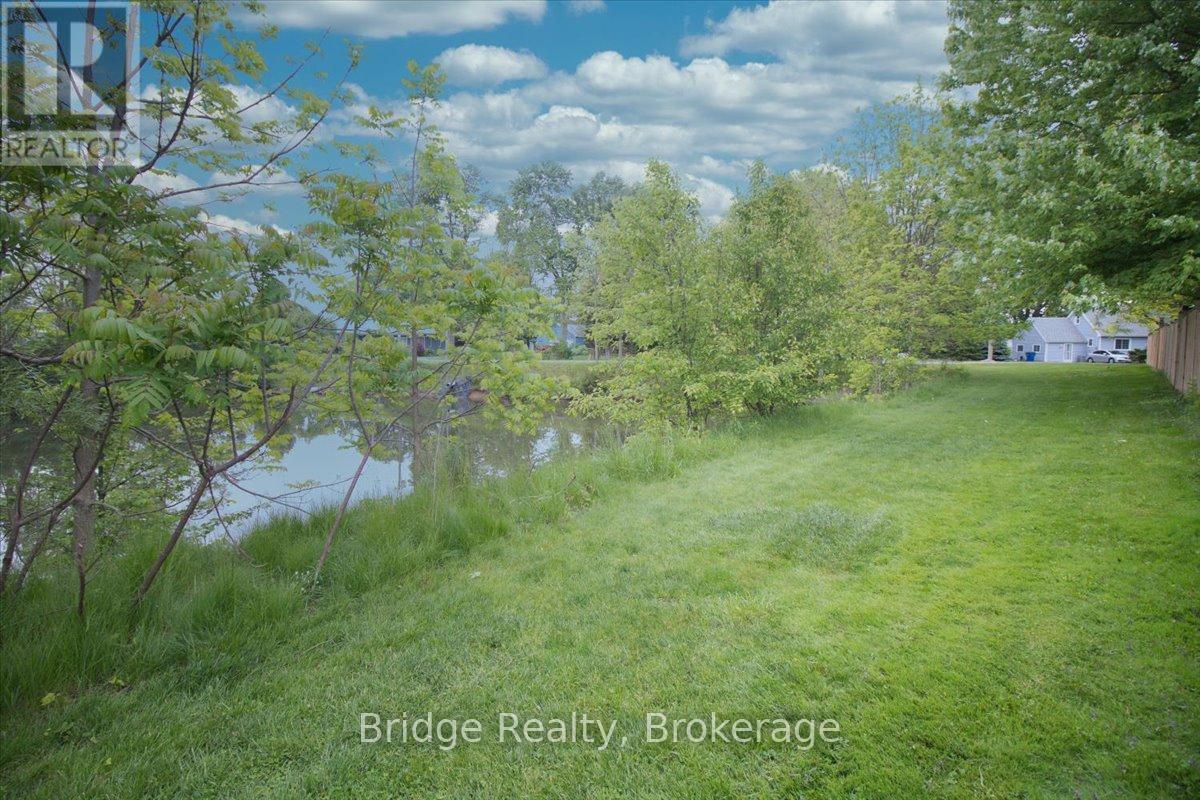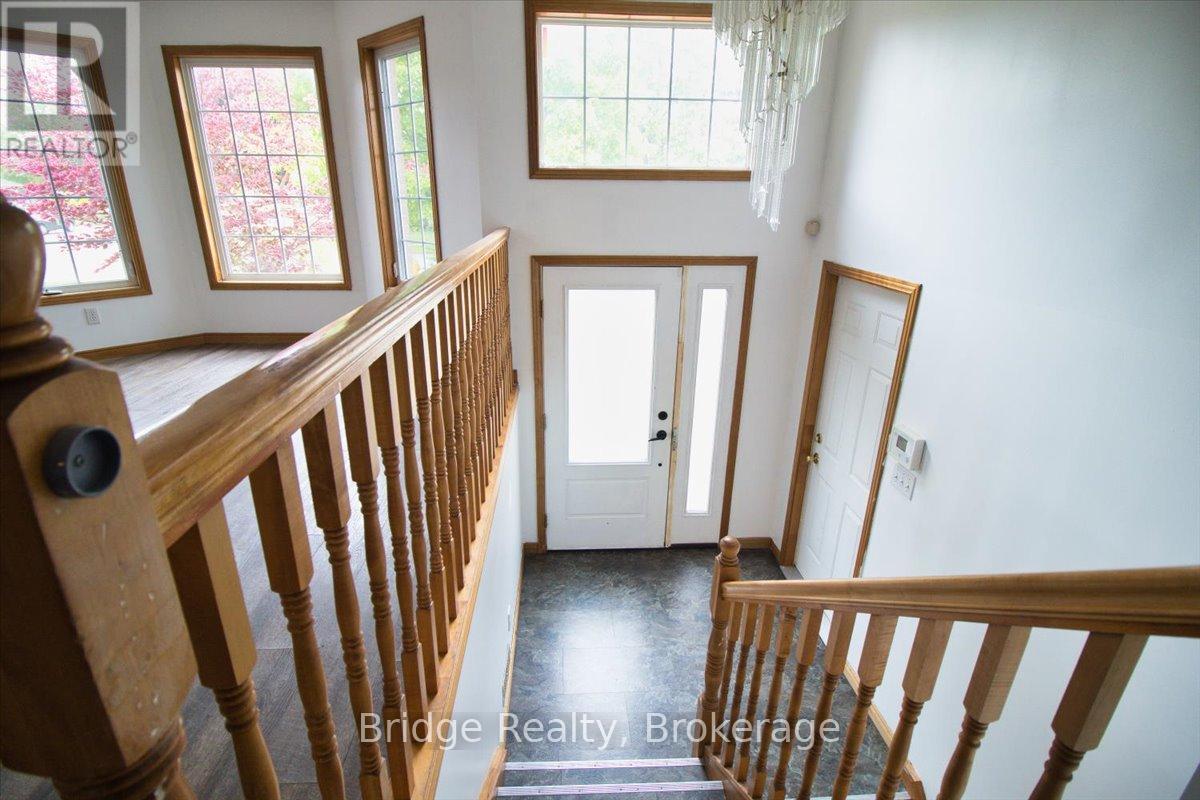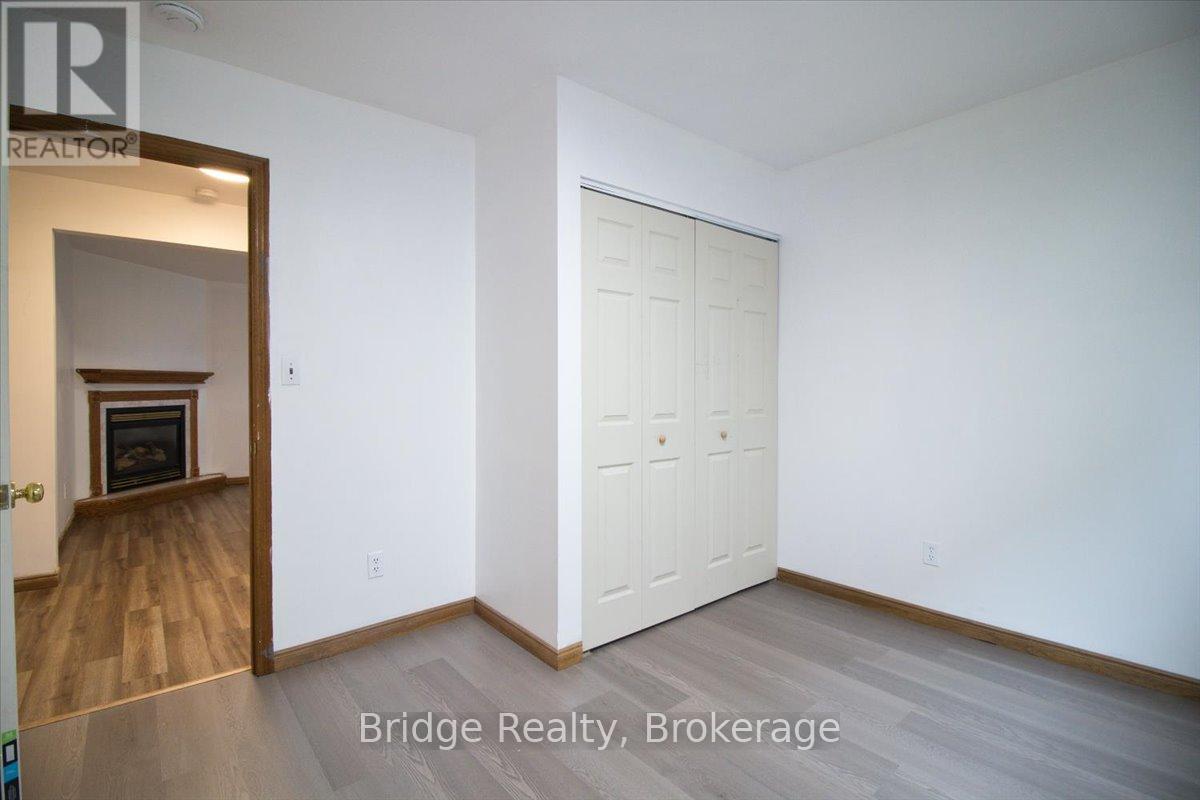35 Greenfield Lane Chatham-Kent, Ontario N7L 5N4
4 Bedroom 2 Bathroom 700 - 1100 sqft
Fireplace Central Air Conditioning Forced Air
$499,000
Welcome To This Well-Maintained 2+2 Bedroom And 2 Full Bath Bungalow Nestled In A Quiet And Desirable Neighbourhood Of Chatham, Backing Onto A Serene Ravine For Added Privacy And Nature Views. Freshly Painted And In Good Condition, This Home Offers Comfortable Living Space With A Functional Layout Perfect For Families Or Downsizers. The Main Floor Features A Bright And Spacious Great Room, An Eat-In Kitchen With Walk-Out To A Large Wooden Deck-Ideal For Entertaining Or Enjoying Peaceful Mornings. Two Generous Bedrooms And A Full 3-Piece Bath Complete The Main Level. The Finished Basement Expands Your Living Space With A Cozy Family Room Featuring A Fireplace, Two Additional Bedrooms, And Another Full 3-Piece Bath Perfect For Guests Or Extended Family. Additional Highlights Include A 4-Car Driveway, An Attached 1-Car Garage, And A Private Backyard With Beautiful Ravine Views. Don't Miss This Opportunity To Own A Charming Bungalow In A Tranquil Setting! (id:53193)
Open House
This property has open houses!
June
21
Saturday
Starts at:
2:00 pm
Ends at:4:00 pm
Property Details
| MLS® Number | X12184632 |
| Property Type | Single Family |
| Community Name | Chatham |
| AmenitiesNearBy | Park |
| EquipmentType | Water Heater |
| Features | Ravine |
| ParkingSpaceTotal | 5 |
| RentalEquipmentType | Water Heater |
| Structure | Deck, Shed |
Building
| BathroomTotal | 2 |
| BedroomsAboveGround | 2 |
| BedroomsBelowGround | 2 |
| BedroomsTotal | 4 |
| Age | 16 To 30 Years |
| Amenities | Fireplace(s) |
| Appliances | Water Heater, Dishwasher, Dryer, Stove, Washer, Refrigerator |
| BasementFeatures | Walk-up |
| BasementType | N/a |
| ConstructionStyleAttachment | Detached |
| CoolingType | Central Air Conditioning |
| ExteriorFinish | Brick, Vinyl Siding |
| FireplacePresent | Yes |
| FlooringType | Vinyl, Laminate, Carpeted |
| FoundationType | Concrete |
| HeatingFuel | Natural Gas |
| HeatingType | Forced Air |
| SizeInterior | 700 - 1100 Sqft |
| Type | House |
| UtilityWater | Municipal Water |
Parking
| Attached Garage | |
| Garage |
Land
| Acreage | No |
| FenceType | Fenced Yard |
| LandAmenities | Park |
| Sewer | Sanitary Sewer |
| SizeDepth | 118 Ft |
| SizeFrontage | 37 Ft ,1 In |
| SizeIrregular | 37.1 X 118 Ft |
| SizeTotalText | 37.1 X 118 Ft|under 1/2 Acre |
| ZoningDescription | Residential |
Rooms
| Level | Type | Length | Width | Dimensions |
|---|---|---|---|---|
| Basement | Family Room | 5.27 m | 7.22 m | 5.27 m x 7.22 m |
| Basement | Bedroom 3 | 3.36 m | 3.36 m | 3.36 m x 3.36 m |
| Basement | Bedroom 4 | 3.47 m | 3.47 m | 3.47 m x 3.47 m |
| Basement | Laundry Room | 3.65 m | 3.35 m | 3.65 m x 3.35 m |
| Basement | Bathroom | 1.67 m | 3.35 m | 1.67 m x 3.35 m |
| Main Level | Kitchen | 3.35 m | 3.65 m | 3.35 m x 3.65 m |
| Main Level | Great Room | 3.96 m | 6.09 m | 3.96 m x 6.09 m |
| Main Level | Bedroom | 3.35 m | 3.04 m | 3.35 m x 3.04 m |
| Main Level | Bedroom 2 | 3.36 m | 4.29 m | 3.36 m x 4.29 m |
| Main Level | Bathroom | 1.67 m | 3.35 m | 1.67 m x 3.35 m |
https://www.realtor.ca/real-estate/28391319/35-greenfield-lane-chatham-kent-chatham-chatham
Interested?
Contact us for more information
Satnam Chatha
Broker of Record
Bridge Realty
3-208 Huron St
Woodstock, Ontario N4S 7A1
3-208 Huron St
Woodstock, Ontario N4S 7A1


































