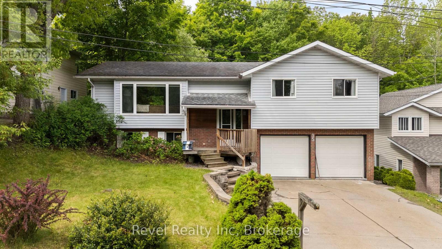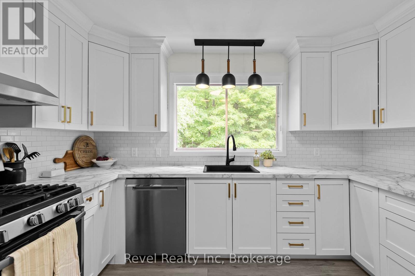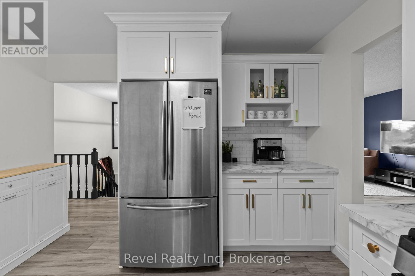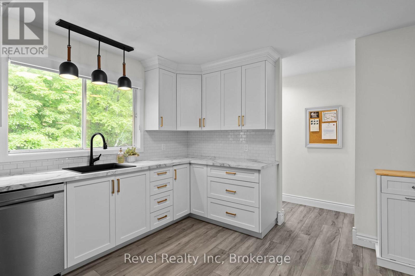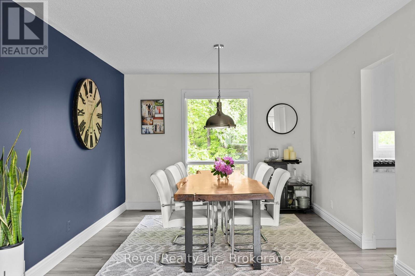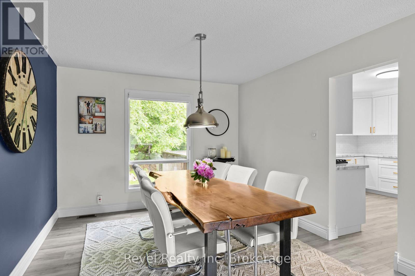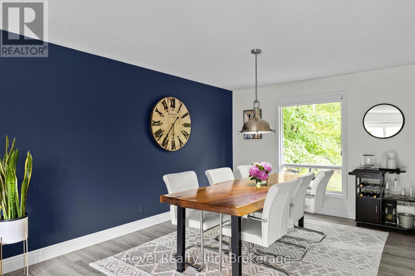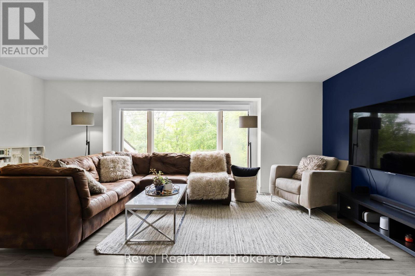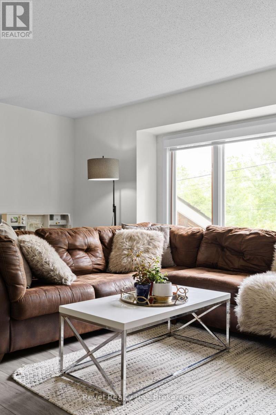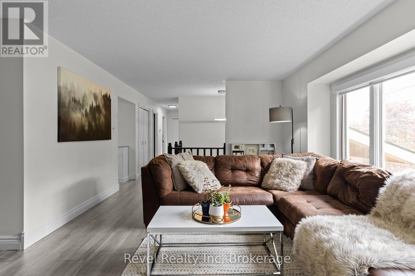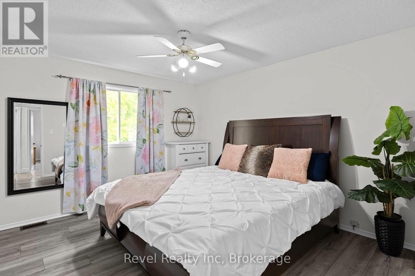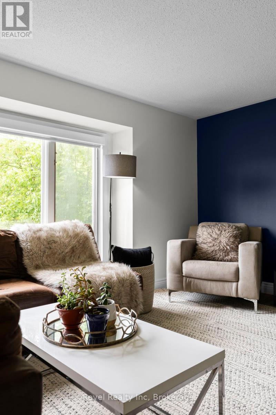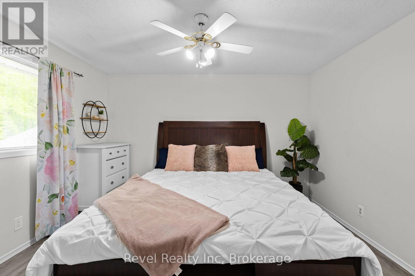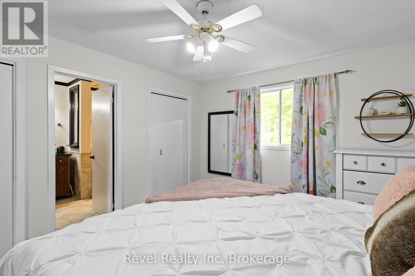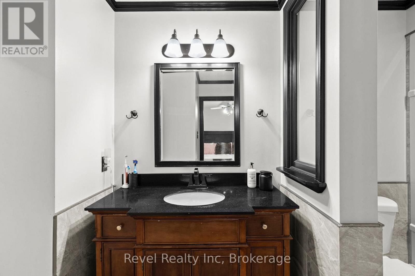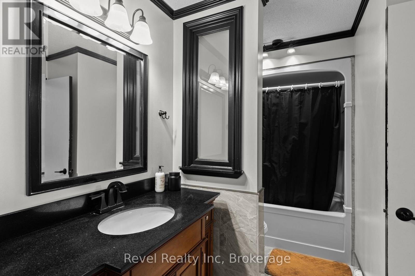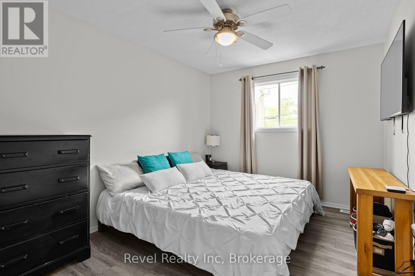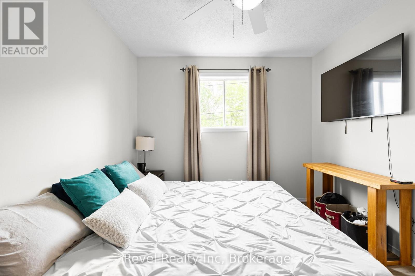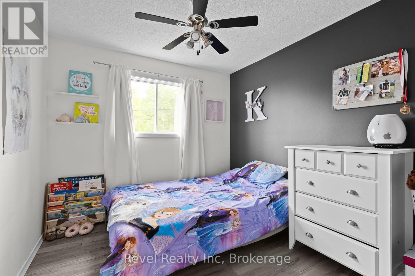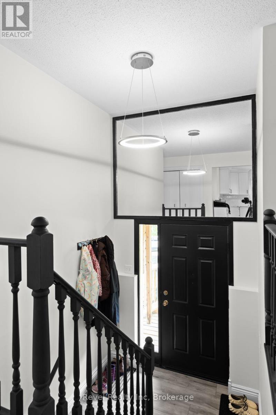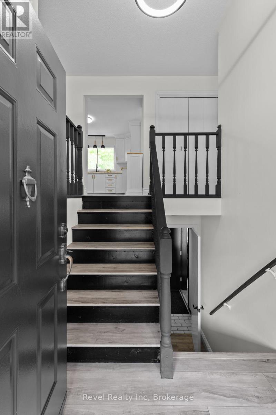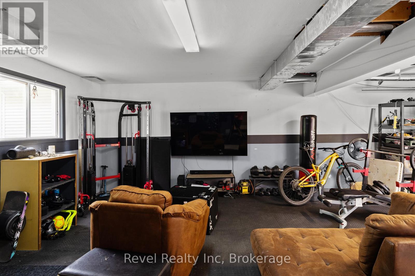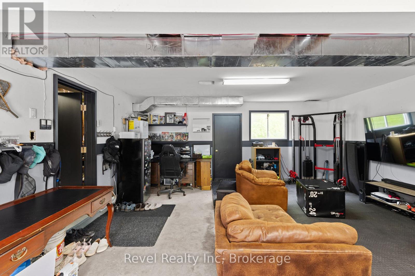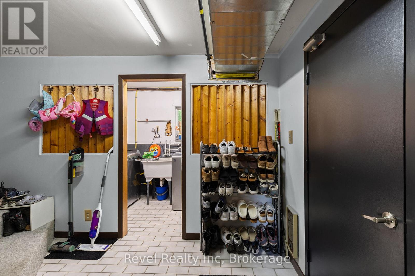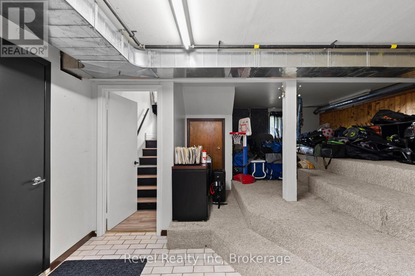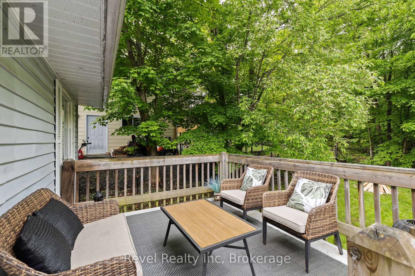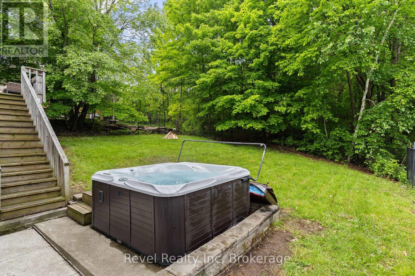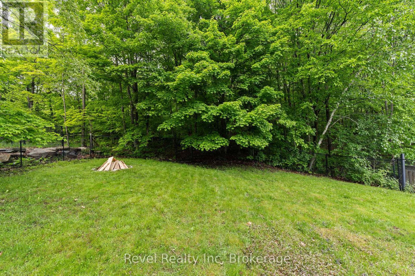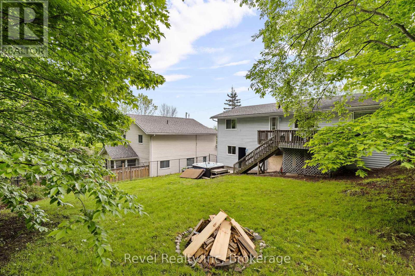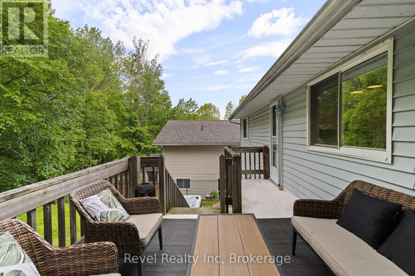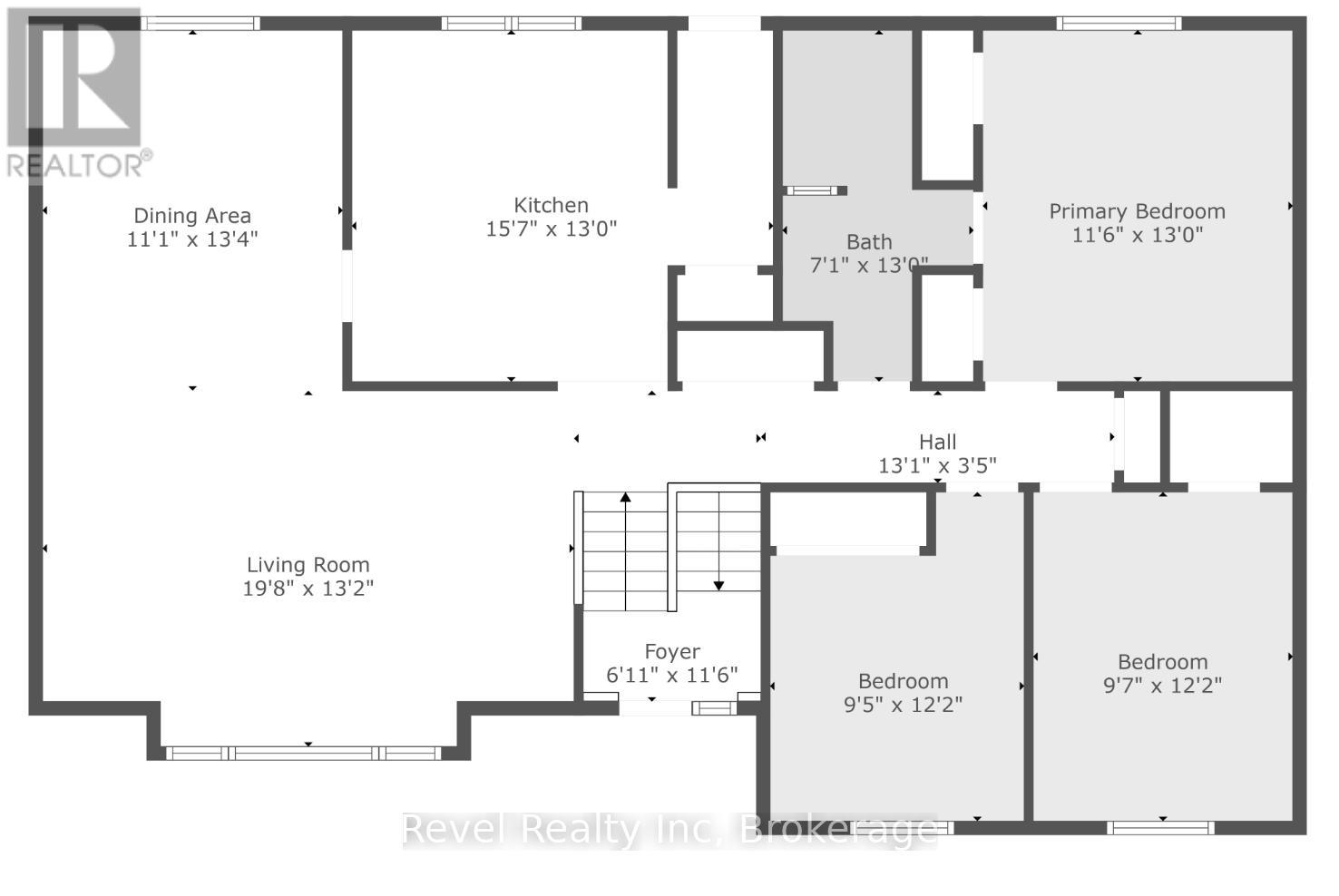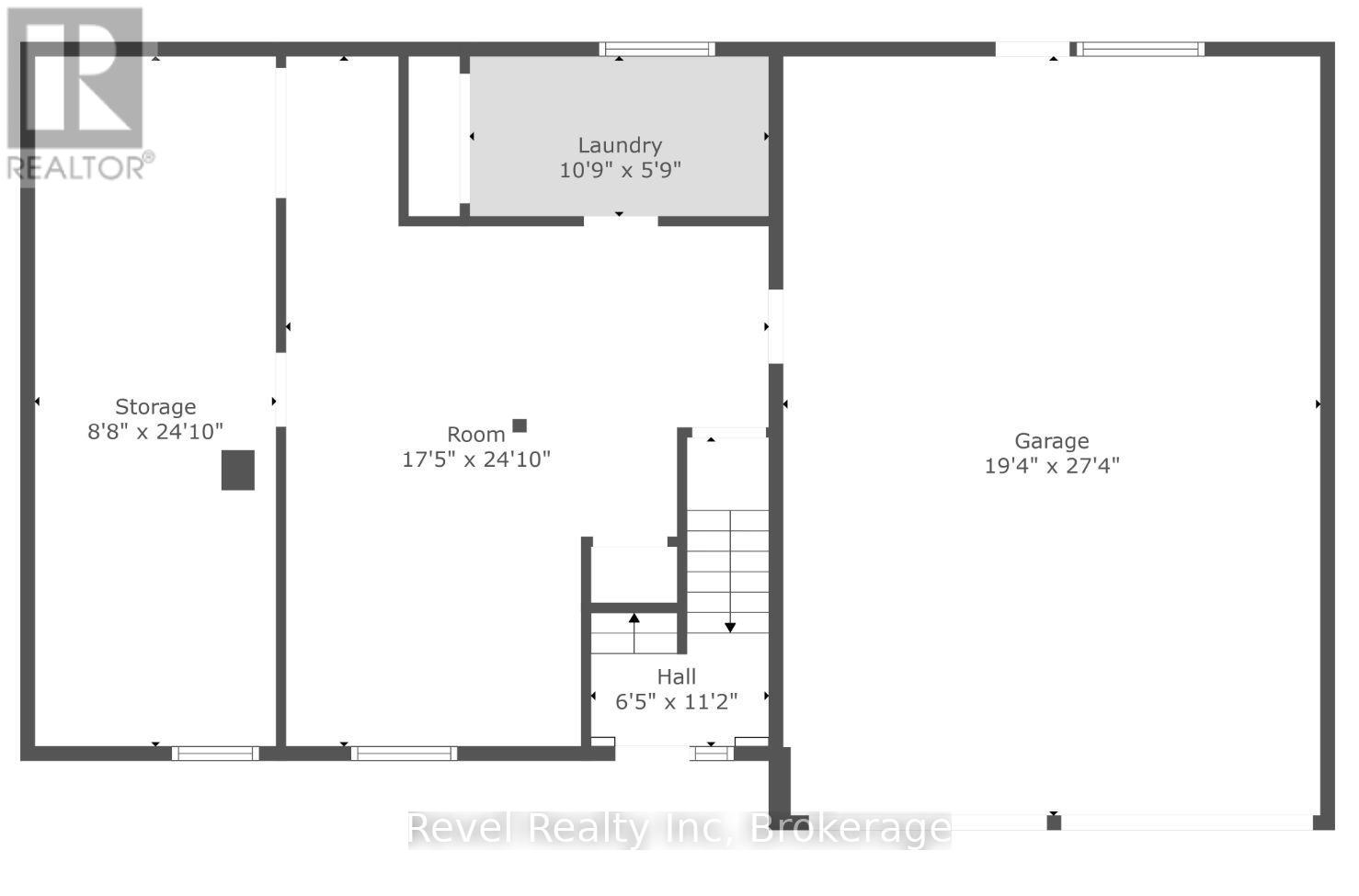35 Macklaim Drive Parry Sound, Ontario P2A 2Z7
3 Bedroom 1 Bathroom 1100 - 1500 sqft
Central Air Conditioning Forced Air
$619,000
Stylish. Spacious. Seriously Dreamy. Welcome to your modern hideaway in the heart of Parry Sound! This updated 3-bedroom, 1-bath gem is serving major kitchen goals with sleek ultra-modern finishes, loads of counter space, and a layout that makes hosting a breeze (or just makes takeout feel fancy).Step outside and you'll find a backyard that feels like your own private park lush, green, and backing onto peaceful green space. No nosy neighbours here, just birdsong, bonfires & bubbles ( in the hot tub, of course) . But wait, there's more! The oversized double garage is half rec room, half home office, and 100% awesome. Whether you're working from home, gaming, crafting, or just need a space to escape, this setup has you covered. Modern style, loads of space, and a backyard you'll never want to leave this home is the total package. Book your showing and get ready to fall in love! (id:53193)
Open House
This property has open houses!
June
14
Saturday
Starts at:
11:00 am
Ends at:1:00 pm
Property Details
| MLS® Number | X12212661 |
| Property Type | Single Family |
| Community Name | Parry Sound |
| ParkingSpaceTotal | 4 |
Building
| BathroomTotal | 1 |
| BedroomsAboveGround | 3 |
| BedroomsTotal | 3 |
| Appliances | Garage Door Opener Remote(s), Dishwasher, Dryer, Stove, Washer, Refrigerator |
| BasementDevelopment | Finished |
| BasementType | N/a (finished) |
| ConstructionStyleAttachment | Detached |
| CoolingType | Central Air Conditioning |
| ExteriorFinish | Vinyl Siding, Brick |
| FoundationType | Concrete |
| HeatingFuel | Natural Gas |
| HeatingType | Forced Air |
| StoriesTotal | 2 |
| SizeInterior | 1100 - 1500 Sqft |
| Type | House |
| UtilityWater | Municipal Water |
Parking
| Attached Garage | |
| Garage |
Land
| Acreage | No |
| Sewer | Sanitary Sewer |
| SizeDepth | 110 Ft |
| SizeFrontage | 60 Ft |
| SizeIrregular | 60 X 110 Ft |
| SizeTotalText | 60 X 110 Ft |
Rooms
| Level | Type | Length | Width | Dimensions |
|---|---|---|---|---|
| Basement | Laundry Room | 10.9 m | 1.79 m | 10.9 m x 1.79 m |
| Basement | Utility Room | 10.9 m | 2.68 m | 10.9 m x 2.68 m |
| Main Level | Living Room | 6.035 m | 4.05 m | 6.035 m x 4.05 m |
| Main Level | Dining Room | 4.08 m | 3.38 m | 4.08 m x 3.38 m |
| Main Level | Kitchen | 4.79 m | 3.96 m | 4.79 m x 3.96 m |
| Main Level | Primary Bedroom | 3.96 m | 3.53 m | 3.96 m x 3.53 m |
| Main Level | Bedroom 2 | 3.75 m | 2.96 m | 3.75 m x 2.96 m |
| Main Level | Bedroom 3 | 3.75 m | 2.9 m | 3.75 m x 2.9 m |
| Main Level | Bathroom | 3.96 m | 2.16 m | 3.96 m x 2.16 m |
https://www.realtor.ca/real-estate/28451059/35-macklaim-drive-parry-sound-parry-sound
Interested?
Contact us for more information
Jenn O'brien
Salesperson
Revel Realty Inc
10 William Street, 10 William Street
Parry Sound, Ontario P2A 1V1
10 William Street, 10 William Street
Parry Sound, Ontario P2A 1V1

