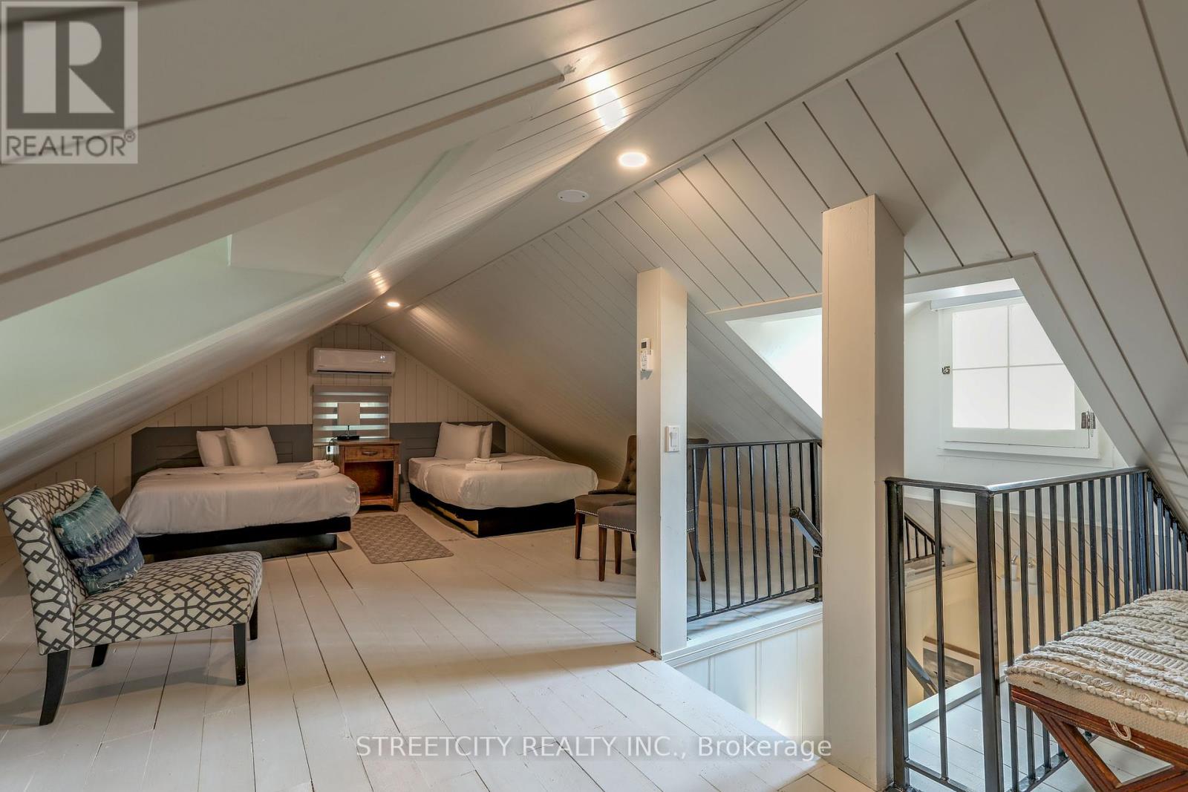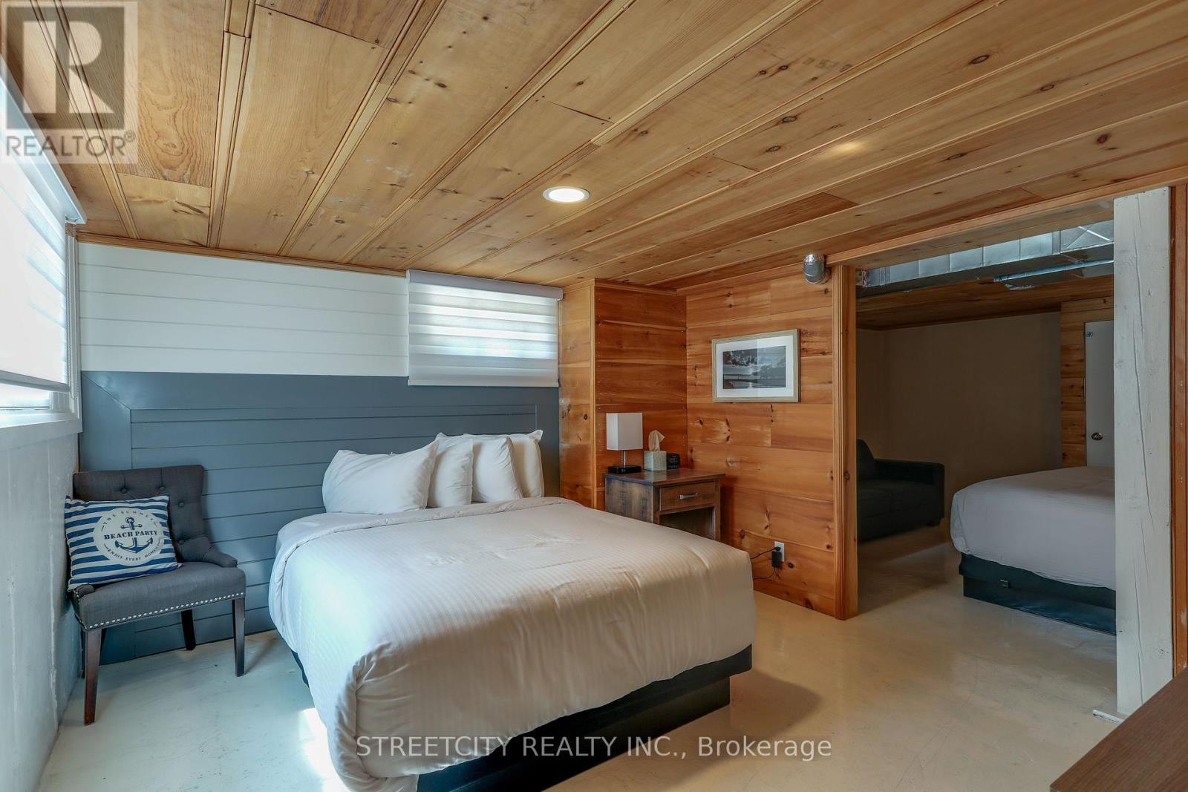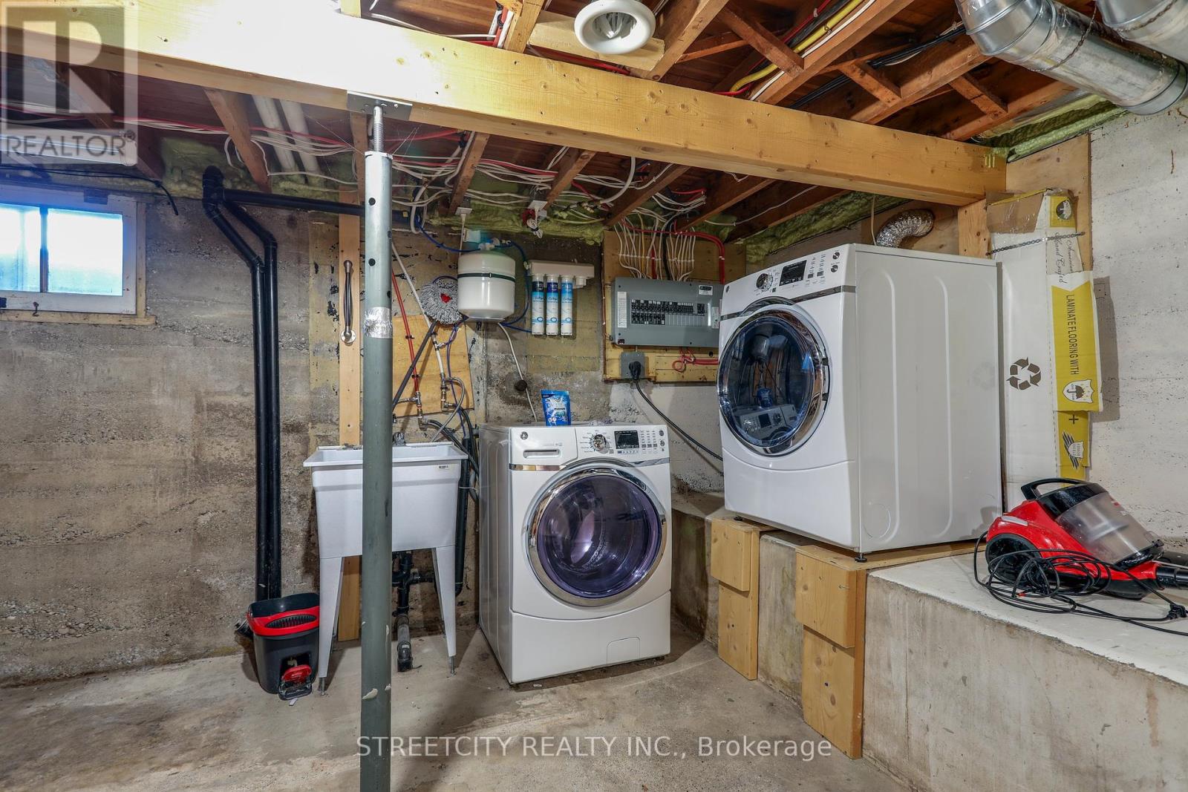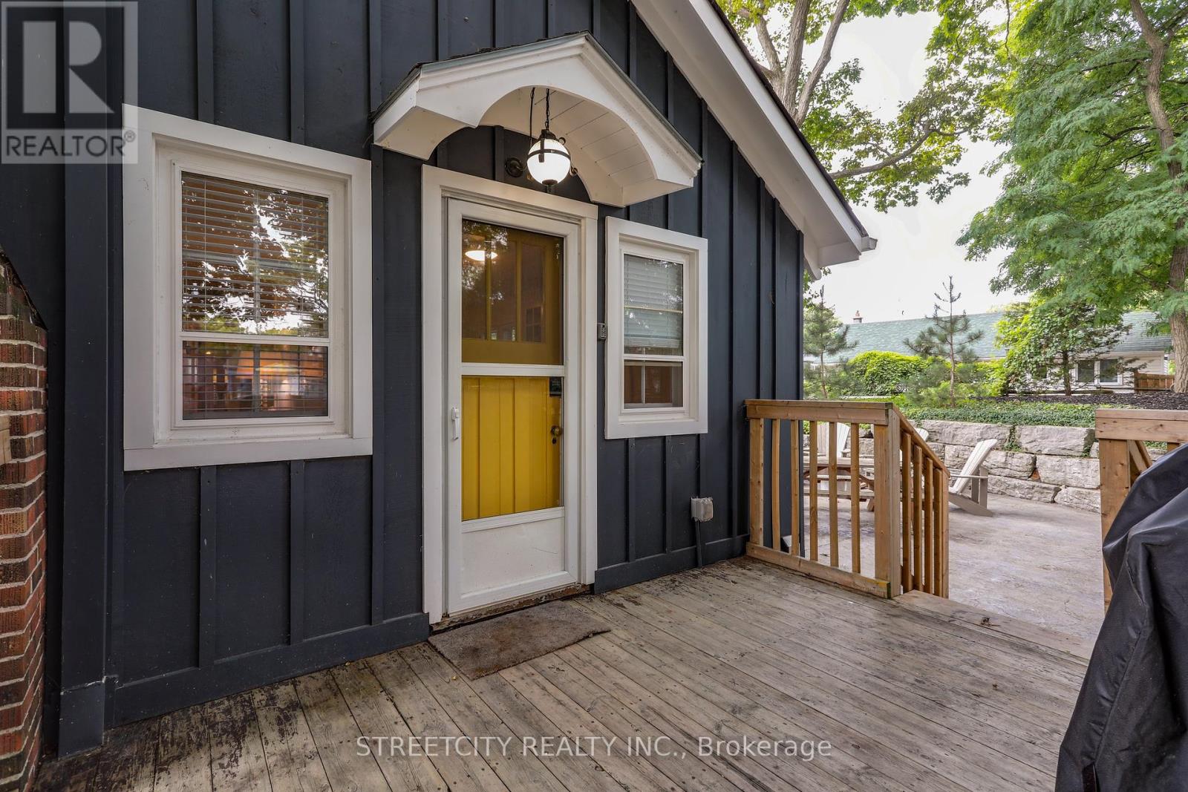35 Morenz Lane Lambton Shores, Ontario N0M 1T0
5 Bedroom 2 Bathroom 699.9943 - 1099.9909 sqft
Fireplace Wall Unit Forced Air
$1,199,900
Incredible investment opportunity just 2 minutes from Grand Bend beach on a peaceful downtown street! This charming yet modernized, turn-key 5-bedroom cottage sleeps 10+ and includes 2 full bathrooms and a cute shed that could be converted into a Bunkie for extra sleeping space. With its beachy-blue board and batten siding, beautifully landscaped outdoor area for BBQs and relaxation, and 2 driveways for parking, this property is perfect for any gathering. The main floor features an eat-in kitchen, living room, sunroom, and 2 bedrooms, while the upper floor offers 2 more bedrooms with hardwood floors and vaulted ceilings. The lower level includes the largest bedroom, a second bathroom, laundry, and storage. Check out the iGuide tour link for a virtual tour and floor plan. Can be purchased with 34 Main Street (MLS NUMBER X9260603) (id:53193)
Property Details
| MLS® Number | X9260605 |
| Property Type | Single Family |
| Community Name | Grand Bend |
| AmenitiesNearBy | Beach, Marina |
| ParkingSpaceTotal | 6 |
| Structure | Shed |
Building
| BathroomTotal | 2 |
| BedroomsAboveGround | 4 |
| BedroomsBelowGround | 1 |
| BedroomsTotal | 5 |
| Amenities | Fireplace(s) |
| Appliances | Water Heater, Dryer, Furniture, Microwave, Refrigerator, Stove, Washer |
| BasementDevelopment | Partially Finished |
| BasementType | Full (partially Finished) |
| ConstructionStyleAttachment | Detached |
| CoolingType | Wall Unit |
| ExteriorFinish | Wood |
| FireplacePresent | Yes |
| FireplaceTotal | 1 |
| FlooringType | Hardwood |
| FoundationType | Block |
| HeatingFuel | Natural Gas |
| HeatingType | Forced Air |
| StoriesTotal | 2 |
| SizeInterior | 699.9943 - 1099.9909 Sqft |
| Type | House |
| UtilityWater | Municipal Water |
Land
| Acreage | No |
| LandAmenities | Beach, Marina |
| Sewer | Sanitary Sewer |
| SizeDepth | 62 Ft ,10 In |
| SizeFrontage | 99 Ft ,3 In |
| SizeIrregular | 99.3 X 62.9 Ft ; 62.87 Ft X 99.32 X 62.98 Ft X 98.89 Ft |
| SizeTotalText | 99.3 X 62.9 Ft ; 62.87 Ft X 99.32 X 62.98 Ft X 98.89 Ft|under 1/2 Acre |
| SurfaceWater | Lake/pond |
| ZoningDescription | R4 |
Rooms
| Level | Type | Length | Width | Dimensions |
|---|---|---|---|---|
| Second Level | Bedroom 3 | 9.08 m | 6.2 m | 9.08 m x 6.2 m |
| Basement | Bedroom 4 | 3.7 m | 3.4 m | 3.7 m x 3.4 m |
| Basement | Bedroom 5 | 4.3 m | 3.4 m | 4.3 m x 3.4 m |
| Main Level | Kitchen | 5.44 m | 2.9 m | 5.44 m x 2.9 m |
| Main Level | Living Room | 5.6 m | 4.1 m | 5.6 m x 4.1 m |
| Main Level | Sunroom | 3.4 m | 2.9 m | 3.4 m x 2.9 m |
| Main Level | Bedroom 2 | 3.08 m | 2 m | 3.08 m x 2 m |
| Main Level | Primary Bedroom | 3.5 m | 2.7 m | 3.5 m x 2.7 m |
https://www.realtor.ca/real-estate/27307571/35-morenz-lane-lambton-shores-grand-bend-grand-bend
Interested?
Contact us for more information
Sarah Poirier
Salesperson
Streetcity Realty Inc.
Mark Killens
Salesperson
Streetcity Realty Inc.










































