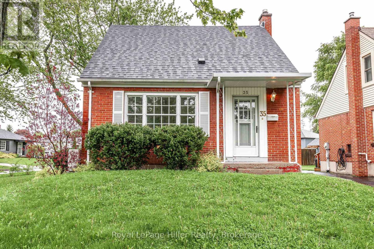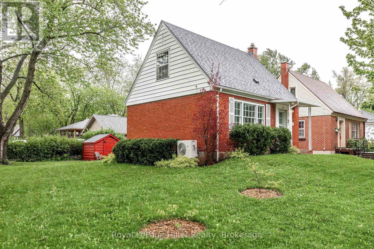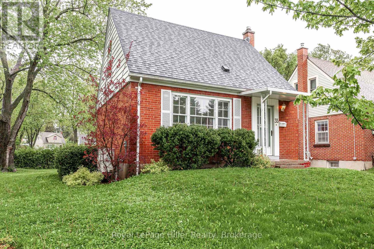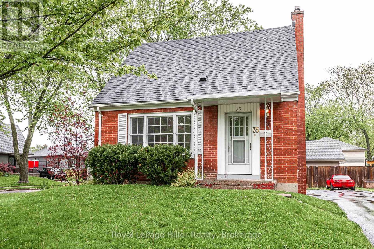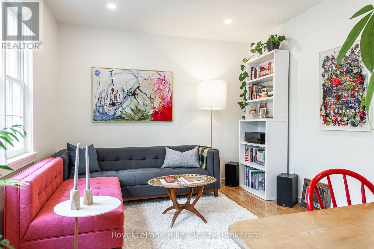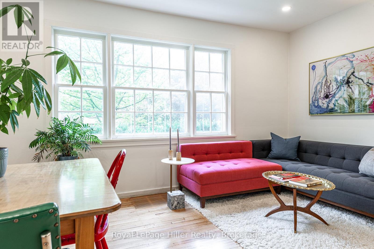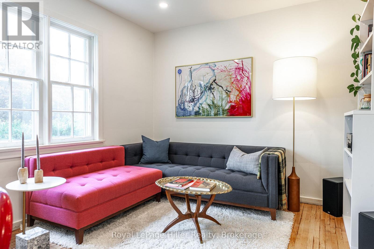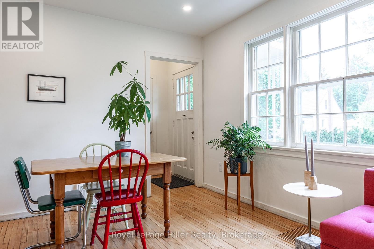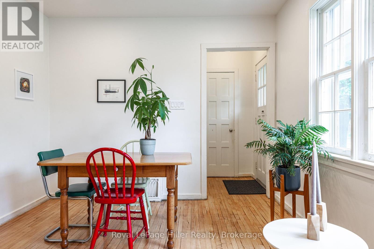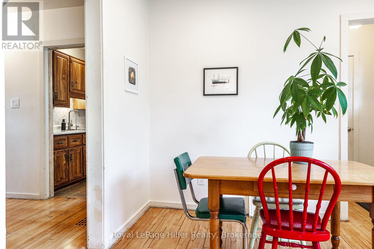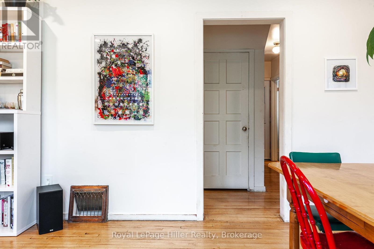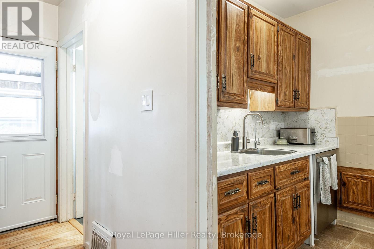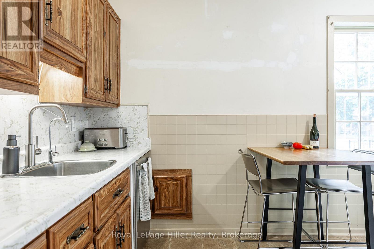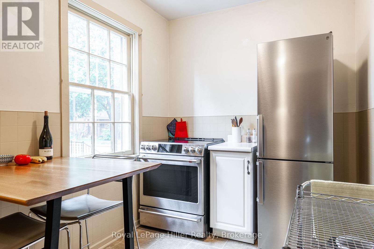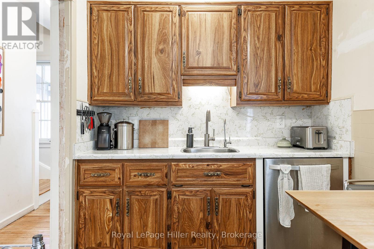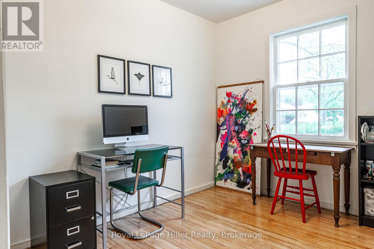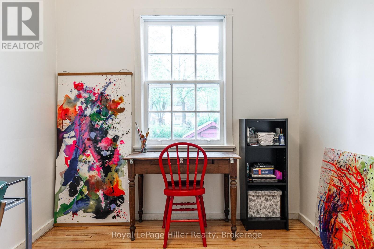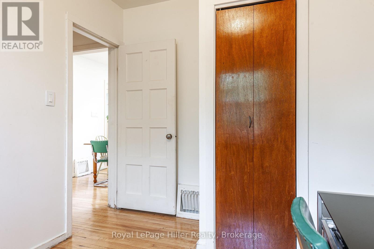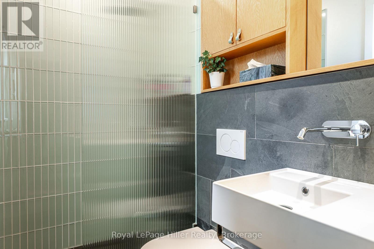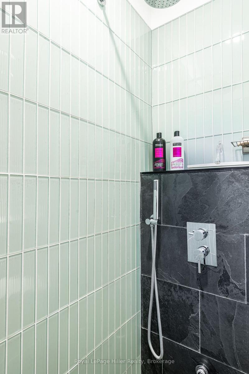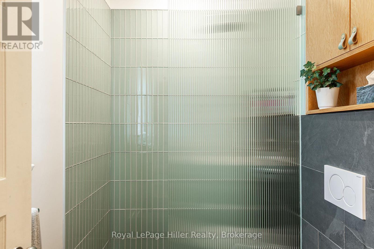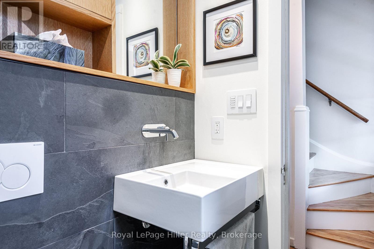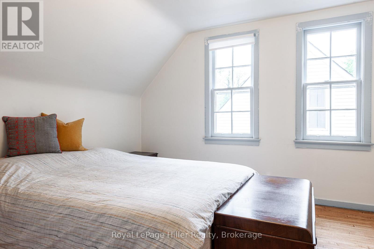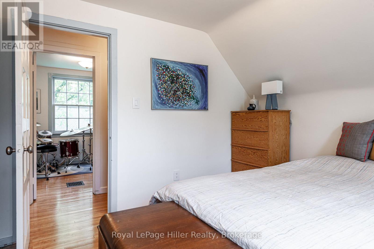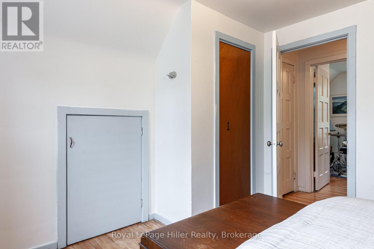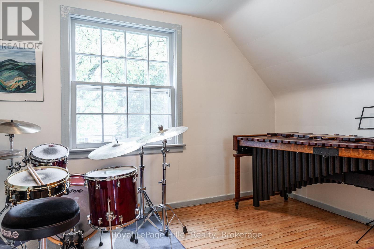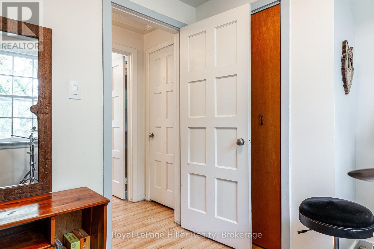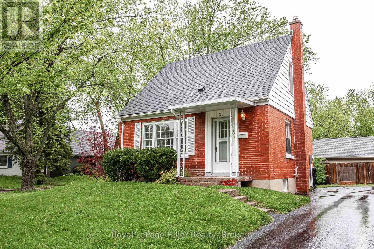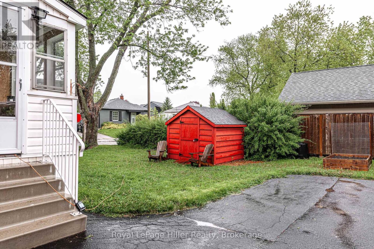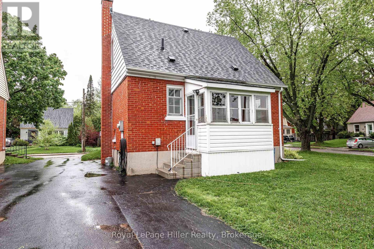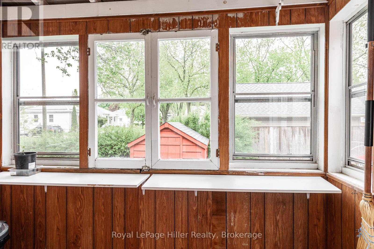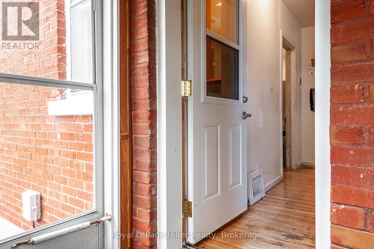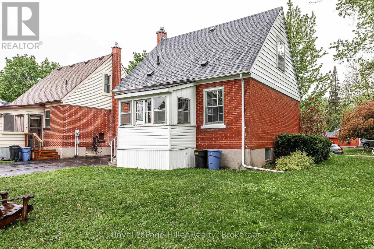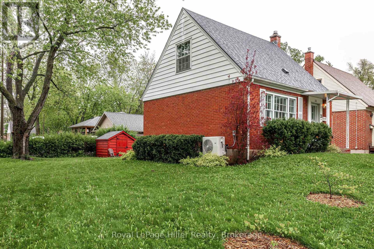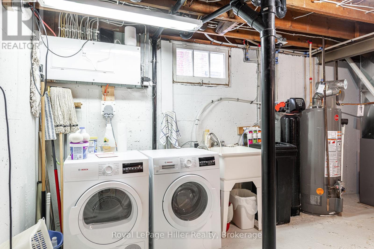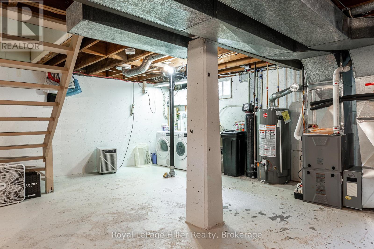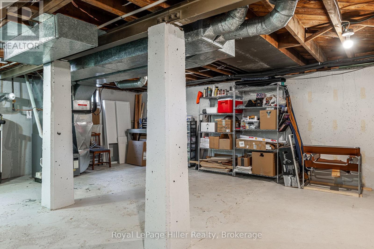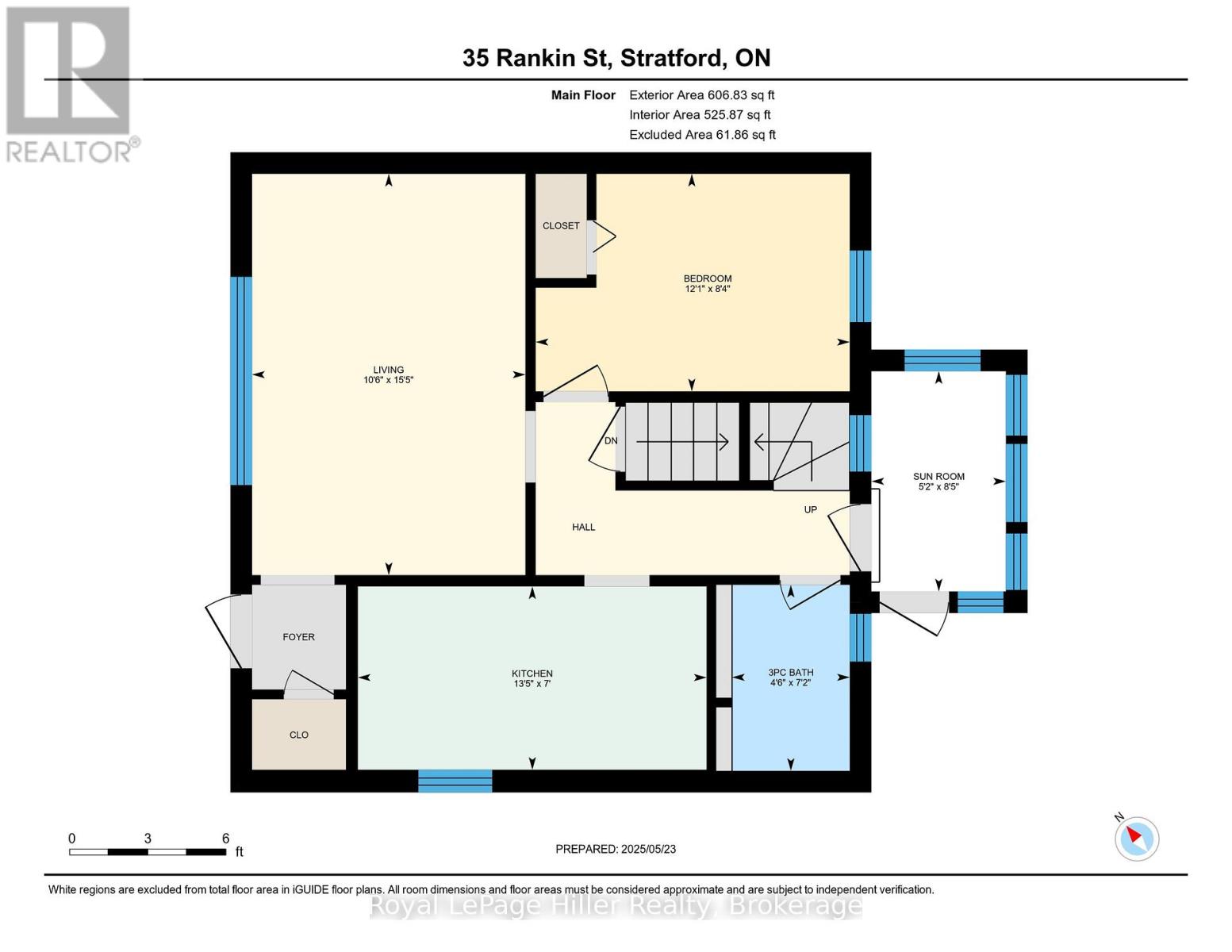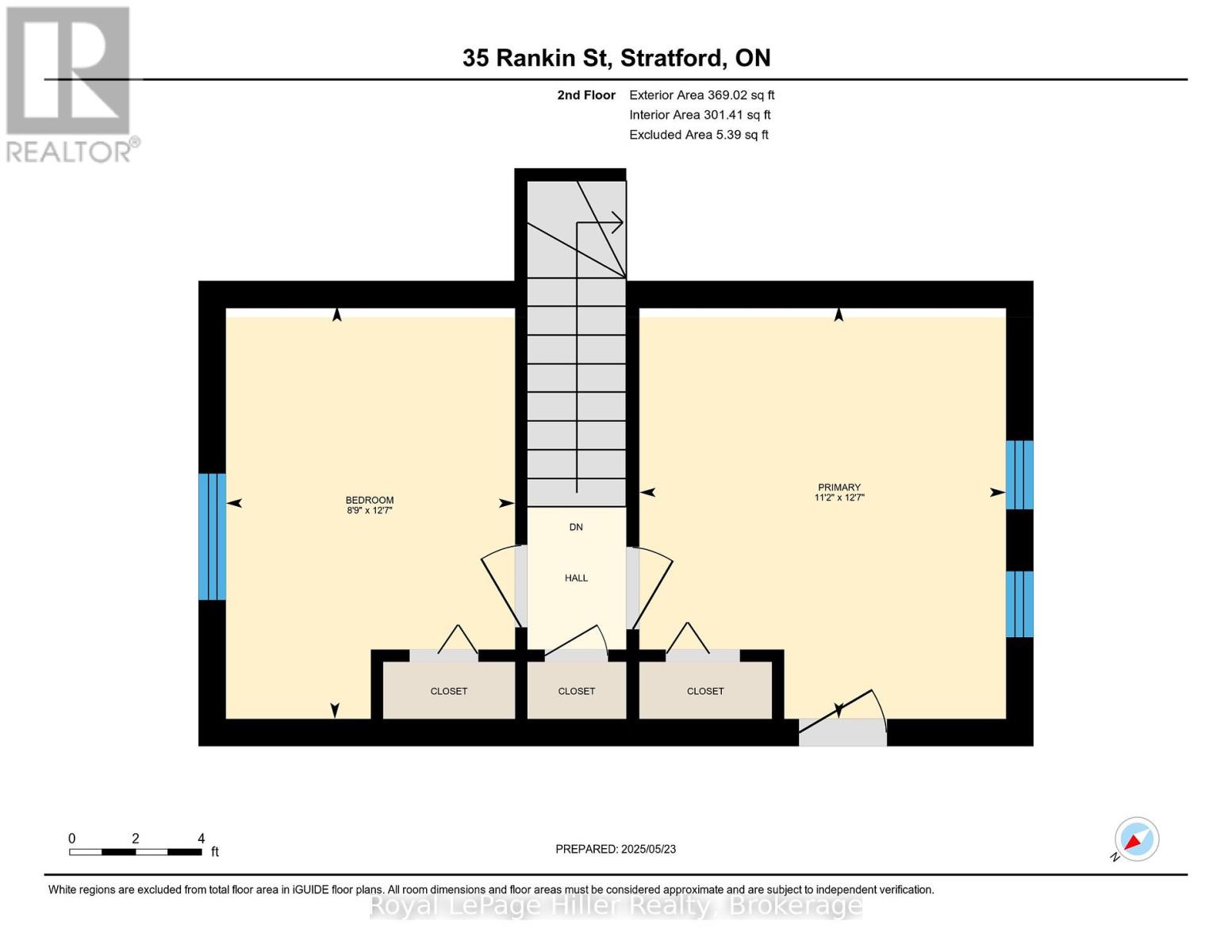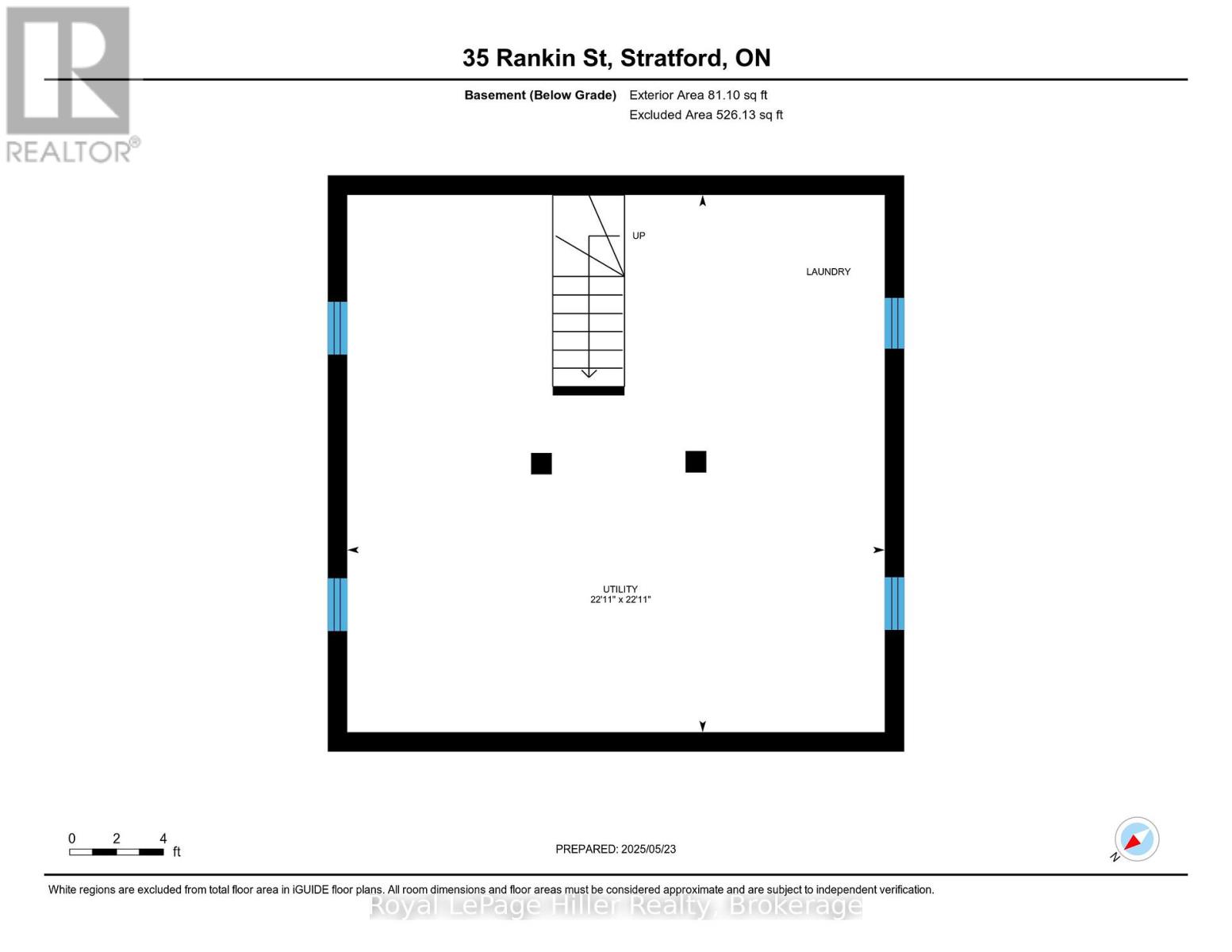35 Rankin Street Stratford, Ontario N5A 6H8
3 Bedroom 1 Bathroom 700 - 1100 sqft
Forced Air
$525,000
Charming storey-and-a-half wartime home on a desirable corner lot in Stratford's quiet Avon Ward. This well-maintained property features original hardwood floors; a stunning custom bathroom with slate flooring and a glass-tiled shower; and updated 2023 furnace and heat pump, 200-amp electrical service, and upgraded plumbing. Ideally located within walking distance to Stratford's vibrant downtown, the Avon River, and scenic walking trails, as well as being close to the west end amenities. A perfect blend of character and convenience in one of the city's most walkable neighbourhoods. (id:53193)
Open House
This property has open houses!
May
24
Saturday
Starts at:
10:30 am
Ends at:12:00 pm
May
24
Saturday
Starts at:
1:00 pm
Ends at:2:30 pm
Property Details
| MLS® Number | X12169618 |
| Property Type | Single Family |
| Community Name | Stratford |
| EquipmentType | Water Heater |
| Features | Irregular Lot Size, Carpet Free |
| ParkingSpaceTotal | 2 |
| RentalEquipmentType | Water Heater |
Building
| BathroomTotal | 1 |
| BedroomsAboveGround | 3 |
| BedroomsTotal | 3 |
| Appliances | Water Softener, Water Meter, Dishwasher, Dryer, Stove, Washer, Refrigerator |
| BasementDevelopment | Unfinished |
| BasementType | N/a (unfinished) |
| ConstructionStyleAttachment | Detached |
| ExteriorFinish | Brick, Vinyl Siding |
| FoundationType | Poured Concrete |
| HeatingFuel | Natural Gas |
| HeatingType | Forced Air |
| StoriesTotal | 2 |
| SizeInterior | 700 - 1100 Sqft |
| Type | House |
| UtilityWater | Municipal Water |
Parking
| No Garage |
Land
| Acreage | No |
| Sewer | Sanitary Sewer |
| SizeDepth | 90 Ft ,2 In |
| SizeFrontage | 53 Ft |
| SizeIrregular | 53 X 90.2 Ft |
| SizeTotalText | 53 X 90.2 Ft|under 1/2 Acre |
| ZoningDescription | R1 |
Rooms
| Level | Type | Length | Width | Dimensions |
|---|---|---|---|---|
| Second Level | Bedroom | 2.67 m | 3.82 m | 2.67 m x 3.82 m |
| Second Level | Bedroom | 3.39 m | 3.82 m | 3.39 m x 3.82 m |
| Basement | Utility Room | 6.99 m | 6.99 m | 6.99 m x 6.99 m |
| Main Level | Bathroom | 2.18 m | 1.38 m | 2.18 m x 1.38 m |
| Main Level | Bedroom | 2.55 m | 3.68 m | 2.55 m x 3.68 m |
| Main Level | Kitchen | 2.15 m | 4.08 m | 2.15 m x 4.08 m |
| Main Level | Living Room | 4.7 m | 3.2 m | 4.7 m x 3.2 m |
| Main Level | Sunroom | 2.58 m | 1.58 m | 2.58 m x 1.58 m |
https://www.realtor.ca/real-estate/28358615/35-rankin-street-stratford-stratford
Interested?
Contact us for more information
Sherrie Roulston
Broker
Royal LePage Hiller Realty
100 Erie Street
Stratford, Ontario N5A 2M4
100 Erie Street
Stratford, Ontario N5A 2M4

