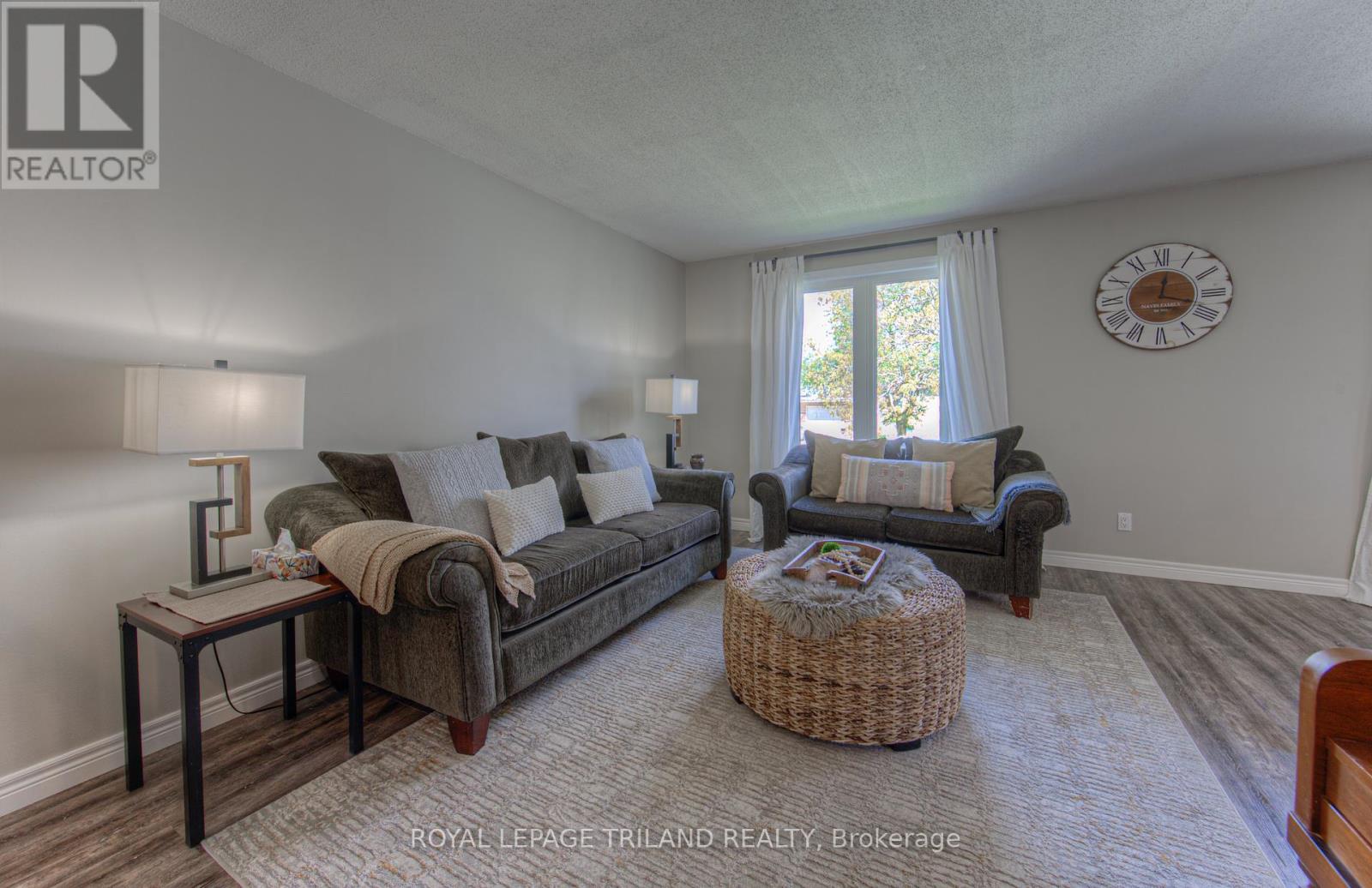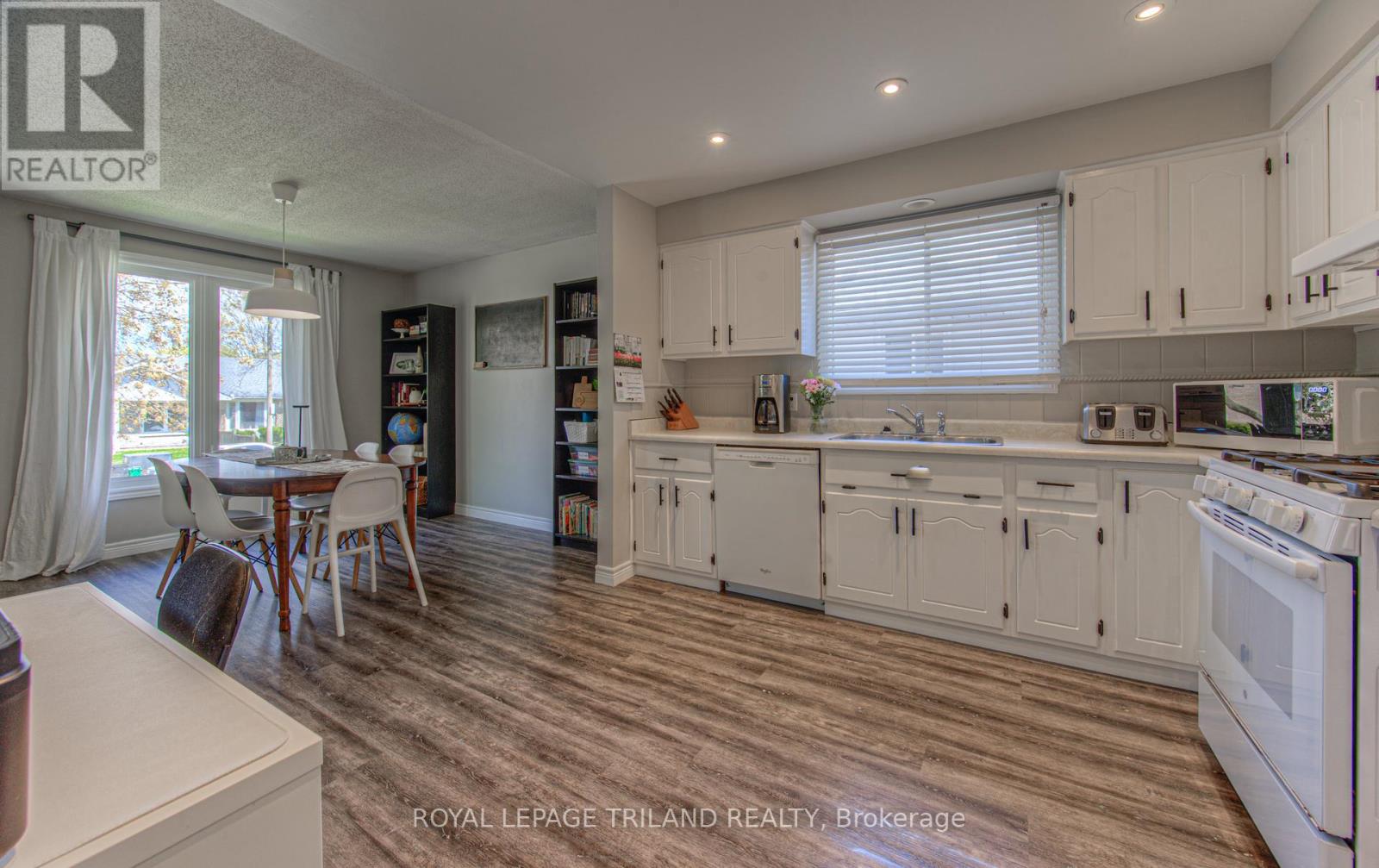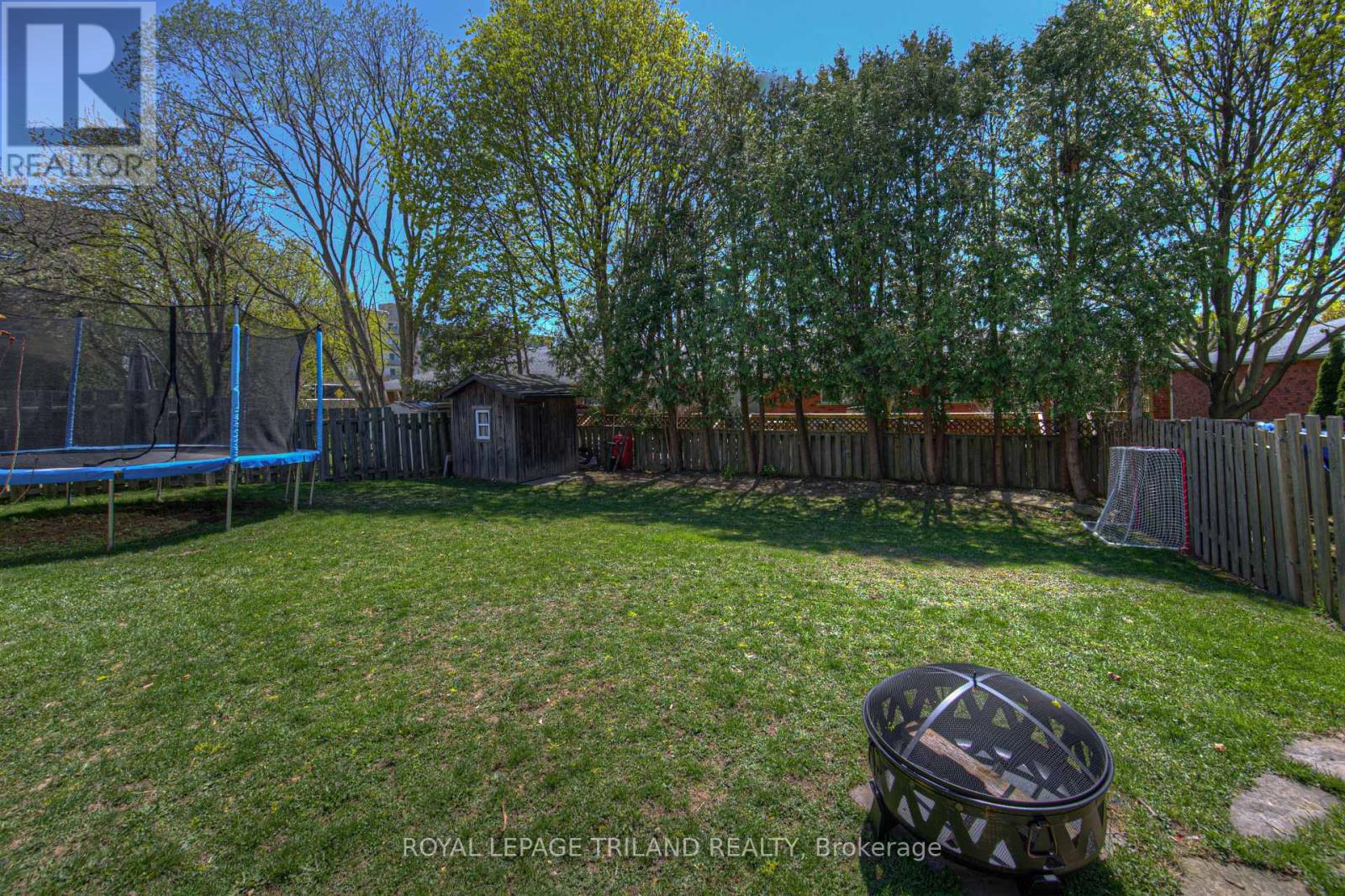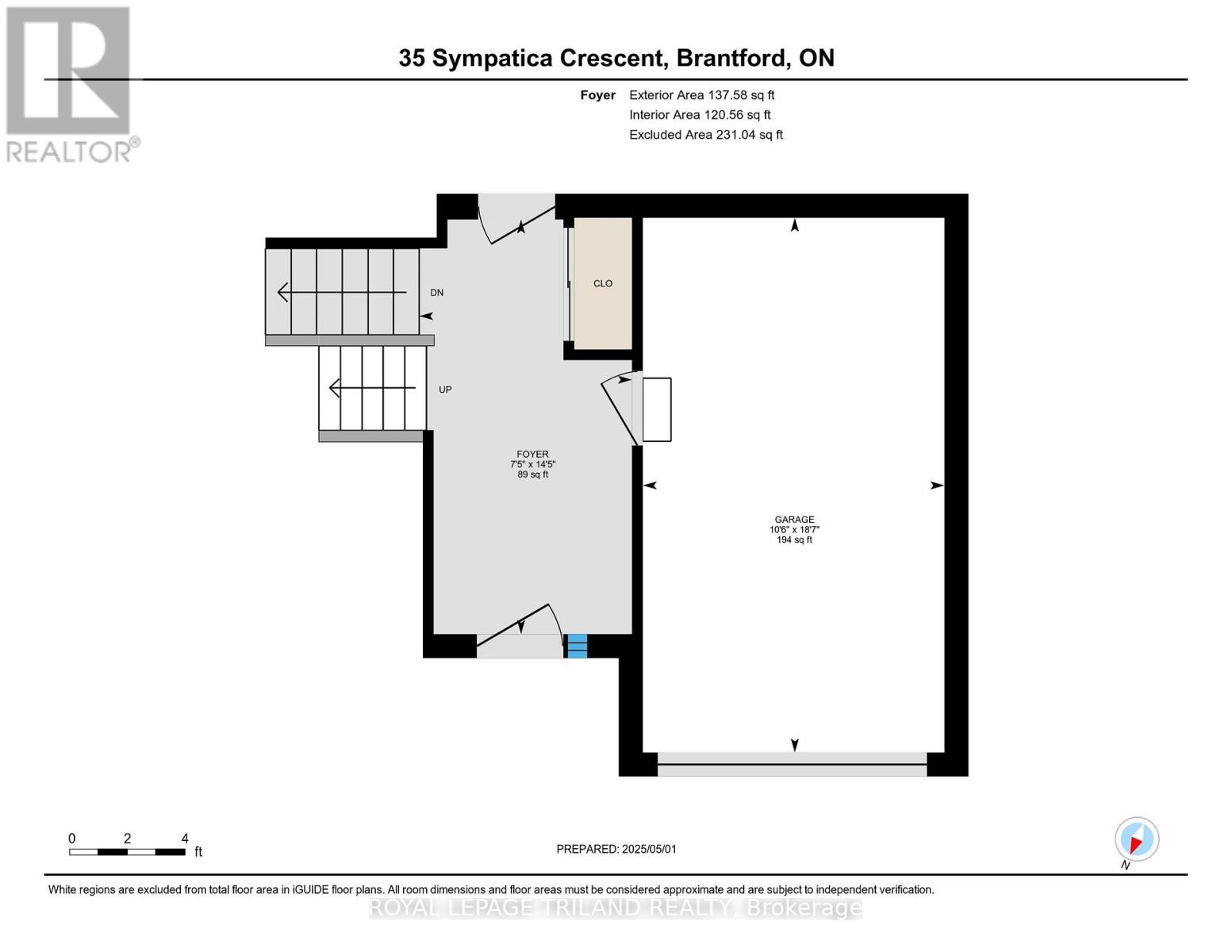35 Sympatica Crescent Brantford, Ontario N3P 1P6
4 Bedroom 2 Bathroom 700 - 1100 sqft
Fireplace Central Air Conditioning Forced Air Landscaped
$720,000
Welcome to 35 Sympatica Crescent, beautifully situated in the desirable Brantwood Park area of Brantford! This delightful 2+2 bedroom residence is a true gem that seamlessly combines comfort and contemporary style, making it perfect for families of all sizes. The main floor showcases two bedrooms and a tastefully updated 4-piece bathroom, while the lower level boasts two additional bedrooms and a convenient 3-piece washroom, ensuring ample space for everyone. As you enter through the spacious foyer, youll be greeted by tons of modern upgrades, including fresh flooring, and beautifully crafted stair case leading to the mainfloor, many updated windows and doors, updated bathrooms, and fresh paint throughout. With a brand-new roof, you can move in with peace of mind and enjoy your new home right away. Step outside to the stunning stamped concrete patio in the private, fenced backyard, an ideal space to relax and unwind or retreat to the recently renovated basement, complete with a cozy stone gas fireplace, perfect for memorable family movie nights. With abundant storage and quality finishes and updates, this home presents an exceptional opportunity for first-time buyers and growing families alike. Conveniently located near parks, shopping, and easy access to Highway 403, this prime location is perfect for those seeking a vibrant lifestyle in Brantford! (id:53193)
Property Details
| MLS® Number | X12118388 |
| Property Type | Single Family |
| AmenitiesNearBy | Hospital, Park, Public Transit |
| CommunityFeatures | Community Centre |
| Features | Carpet Free |
| ParkingSpaceTotal | 3 |
| Structure | Patio(s), Porch, Shed |
Building
| BathroomTotal | 2 |
| BedroomsAboveGround | 2 |
| BedroomsBelowGround | 2 |
| BedroomsTotal | 4 |
| Age | 31 To 50 Years |
| Amenities | Fireplace(s) |
| Appliances | Dishwasher, Stove, Refrigerator |
| BasementDevelopment | Finished |
| BasementType | N/a (finished) |
| ConstructionStyleAttachment | Detached |
| ConstructionStyleSplitLevel | Sidesplit |
| CoolingType | Central Air Conditioning |
| ExteriorFinish | Brick, Vinyl Siding |
| FireplacePresent | Yes |
| FireplaceTotal | 1 |
| FoundationType | Poured Concrete |
| HeatingFuel | Natural Gas |
| HeatingType | Forced Air |
| SizeInterior | 700 - 1100 Sqft |
| Type | House |
| UtilityWater | Municipal Water |
Parking
| Attached Garage | |
| Garage |
Land
| Acreage | No |
| FenceType | Fenced Yard |
| LandAmenities | Hospital, Park, Public Transit |
| LandscapeFeatures | Landscaped |
| Sewer | Sanitary Sewer |
| SizeIrregular | 50 X 100 Acre |
| SizeTotalText | 50 X 100 Acre |
| ZoningDescription | R1c |
Rooms
| Level | Type | Length | Width | Dimensions |
|---|---|---|---|---|
| Basement | Utility Room | 3.32 m | 3 m | 3.32 m x 3 m |
| Basement | Bedroom | 3.3 m | 4.45 m | 3.3 m x 4.45 m |
| Basement | Bedroom | 2.71 m | 4.08 m | 2.71 m x 4.08 m |
| Basement | Recreational, Games Room | 5.2 m | 6.39 m | 5.2 m x 6.39 m |
| Main Level | Kitchen | 3.45 m | 3.39 m | 3.45 m x 3.39 m |
| Main Level | Living Room | 3.43 m | 4.27 m | 3.43 m x 4.27 m |
| Main Level | Dining Room | 3.4 m | 3.35 m | 3.4 m x 3.35 m |
| Main Level | Bathroom | 2.48 m | 1.8 m | 2.48 m x 1.8 m |
| Main Level | Bedroom | 2.79 m | 2.98 m | 2.79 m x 2.98 m |
| Main Level | Primary Bedroom | 3.46 m | 3.65 m | 3.46 m x 3.65 m |
| In Between | Foyer | 2.25 m | 4.38 m | 2.25 m x 4.38 m |
https://www.realtor.ca/real-estate/28247135/35-sympatica-crescent-brantford
Interested?
Contact us for more information
Megan Van Dyk
Salesperson
Royal LePage Triland Realty








































