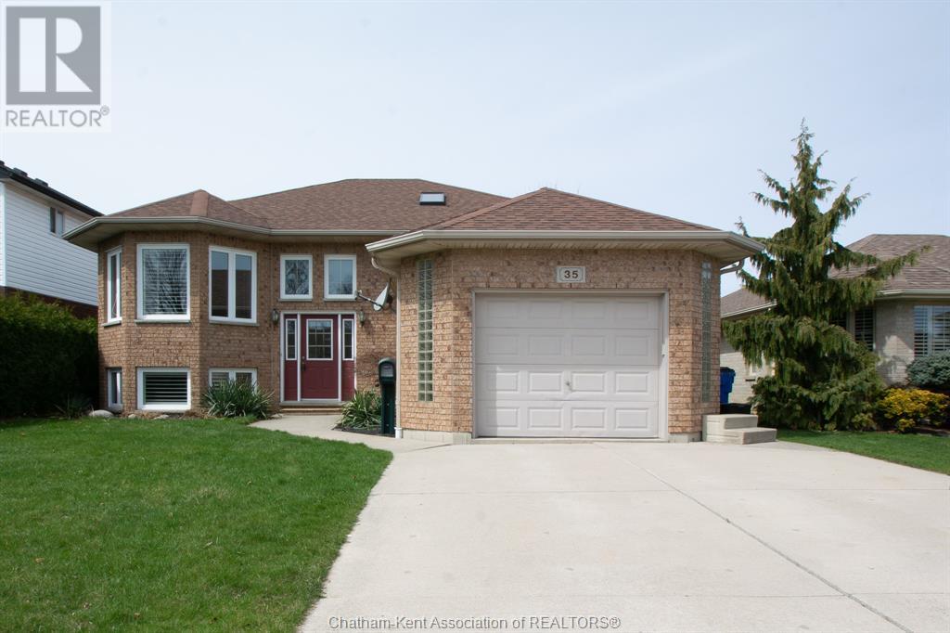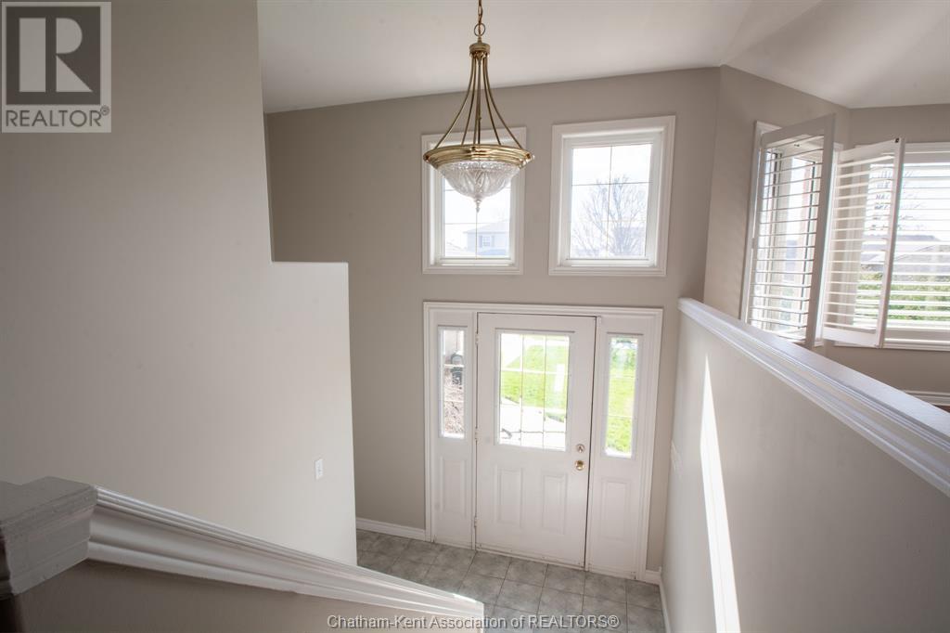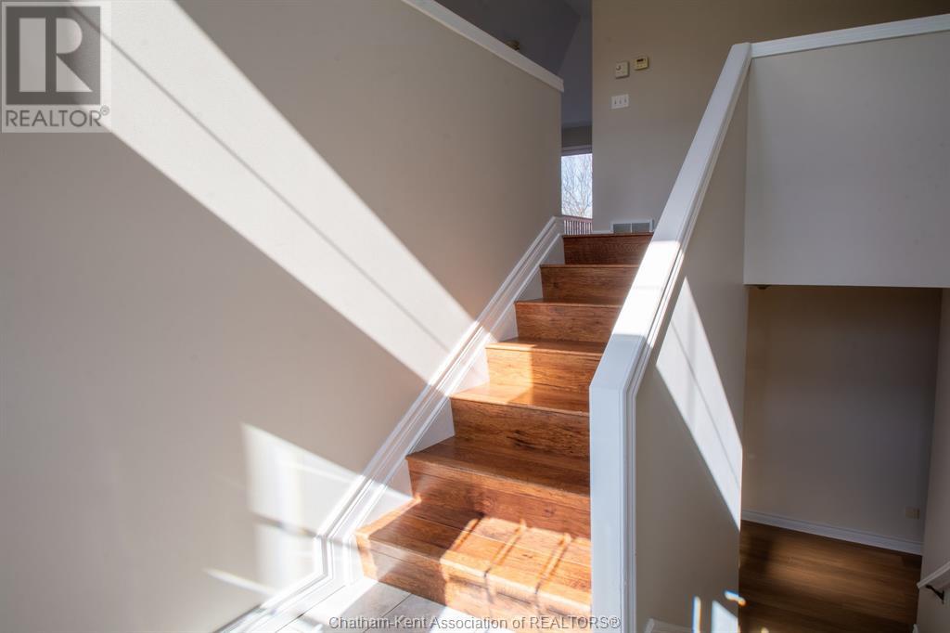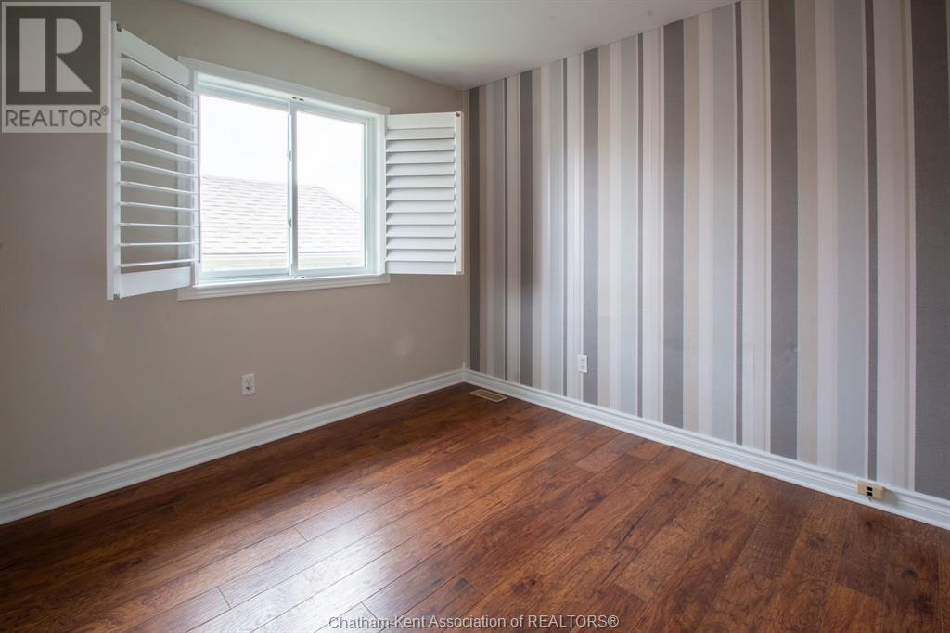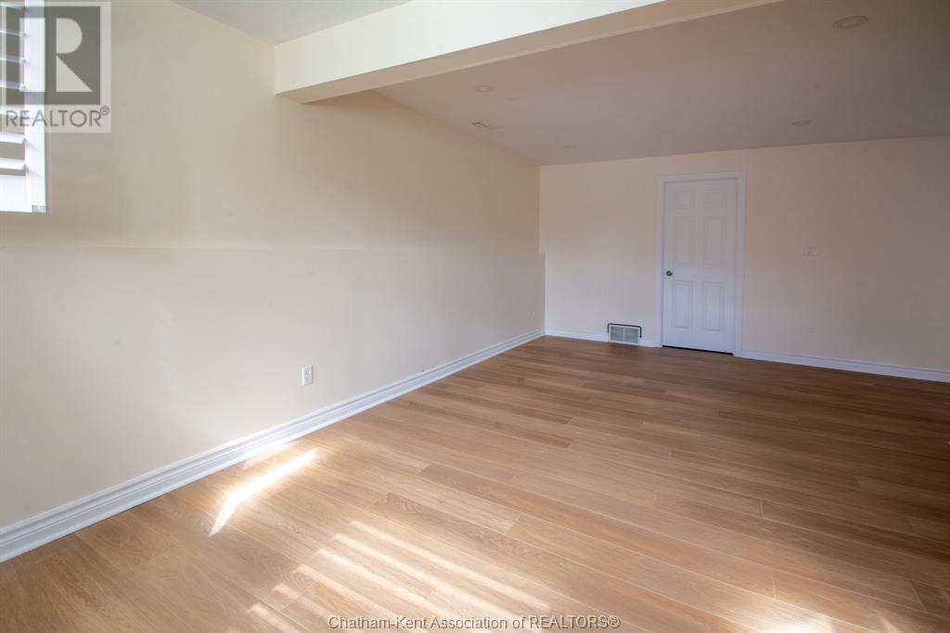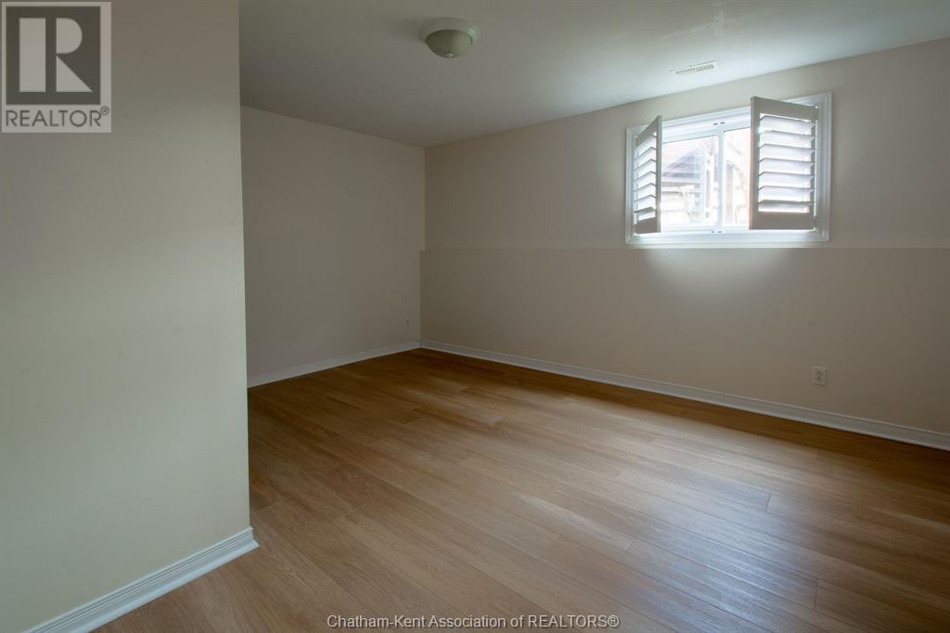35 Windfield Crescent Chatham, Ontario N7L 5L2
5 Bedroom 2 Bathroom
Bi-Level Central Air Conditioning Forced Air, Furnace Landscaped
$559,000
Desirable North Side Location in Popular Subdivision. This freshly painted family home in a sought-after neighbourhood is perfect for the growing family. This home offers 5 bedrooms and 2 full bathrooms across two finished levels. The front foyer welcomes you into the home, with convenient access to the attached 1 1/2 car garage. The open-concept living, dining, and kitchen area with vaulted ceilings creates a spacious and inviting atmosphere. The kitchen and dining area open to a rear wooden deck through patio doors, perfect for outdoor dining and entertaining. The large living area and 3 upper-level bedrooms provide ample space for family living. The lower level includes a large family room, 2 spacious bedrooms, a full 3-piece bath, a utility room, and a large laundry room with garage access. The fenced rear yard offers privacy and safety for kids and pets.With its desirable location and family-friendly layout, this home is ready to accommodate your family’s needs. (id:53193)
Property Details
| MLS® Number | 25007550 |
| Property Type | Single Family |
| Features | Double Width Or More Driveway, Concrete Driveway, Front Driveway |
Building
| BathroomTotal | 2 |
| BedroomsAboveGround | 3 |
| BedroomsBelowGround | 2 |
| BedroomsTotal | 5 |
| Appliances | Dishwasher, Dryer, Microwave, Refrigerator, Stove, Washer |
| ArchitecturalStyle | Bi-level |
| ConstructedDate | 1998 |
| CoolingType | Central Air Conditioning |
| ExteriorFinish | Aluminum/vinyl, Brick |
| FlooringType | Ceramic/porcelain, Hardwood, Laminate |
| FoundationType | Concrete |
| HeatingFuel | Natural Gas |
| HeatingType | Forced Air, Furnace |
| Type | House |
Parking
| Attached Garage | |
| Garage |
Land
| Acreage | No |
| FenceType | Fence |
| LandscapeFeatures | Landscaped |
| SizeIrregular | 50.36x109.97 |
| SizeTotalText | 50.36x109.97|under 1/4 Acre |
| ZoningDescription | Res |
Rooms
| Level | Type | Length | Width | Dimensions |
|---|---|---|---|---|
| Lower Level | Laundry Room | 12 ft ,9 in | 9 ft | 12 ft ,9 in x 9 ft |
| Lower Level | Bedroom | 14 ft ,5 in | 12 ft ,8 in | 14 ft ,5 in x 12 ft ,8 in |
| Lower Level | Bedroom | 14 ft ,9 in | 12 ft ,8 in | 14 ft ,9 in x 12 ft ,8 in |
| Lower Level | Recreation Room | 21 ft ,1 in | 11 ft ,6 in | 21 ft ,1 in x 11 ft ,6 in |
| Main Level | Bedroom | 10 ft ,1 in | 9 ft ,3 in | 10 ft ,1 in x 9 ft ,3 in |
| Main Level | Bedroom | 12 ft ,6 in | 11 ft ,3 in | 12 ft ,6 in x 11 ft ,3 in |
| Main Level | Primary Bedroom | 14 ft ,1 in | 10 ft ,1 in | 14 ft ,1 in x 10 ft ,1 in |
| Main Level | 4pc Bathroom | Measurements not available | ||
| Main Level | Kitchen | 16 ft ,1 in | 13 ft ,9 in | 16 ft ,1 in x 13 ft ,9 in |
| Main Level | Living Room | 16 ft ,5 in | 12 ft ,6 in | 16 ft ,5 in x 12 ft ,6 in |
https://www.realtor.ca/real-estate/28128700/35-windfield-crescent-chatham
Interested?
Contact us for more information
Crystal Robinson
Broker
Nest Realty Inc.
150 Wellington St. W.
Chatham, Ontario N7M 1J3
150 Wellington St. W.
Chatham, Ontario N7M 1J3

