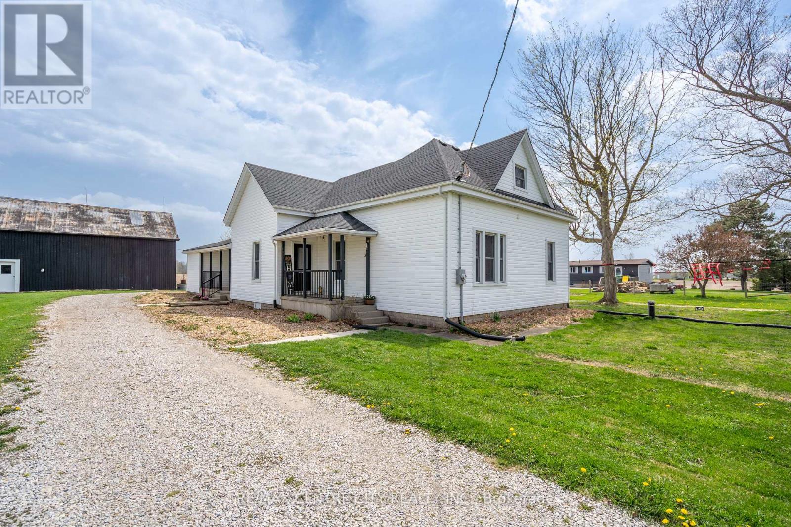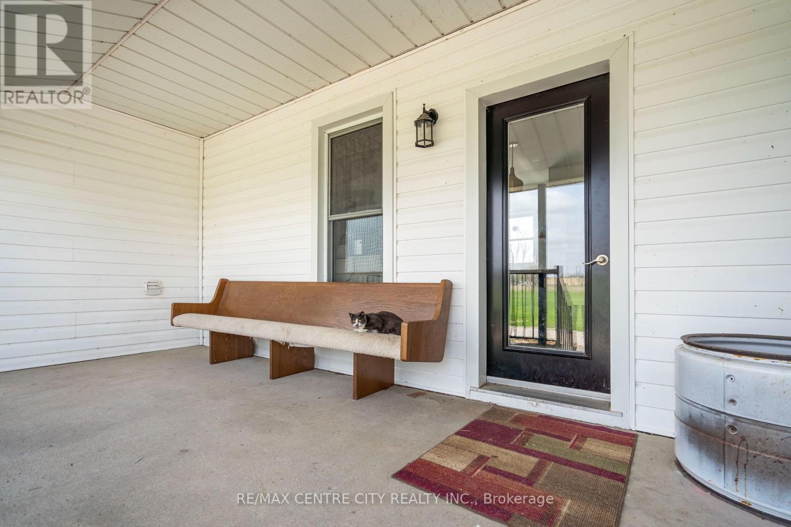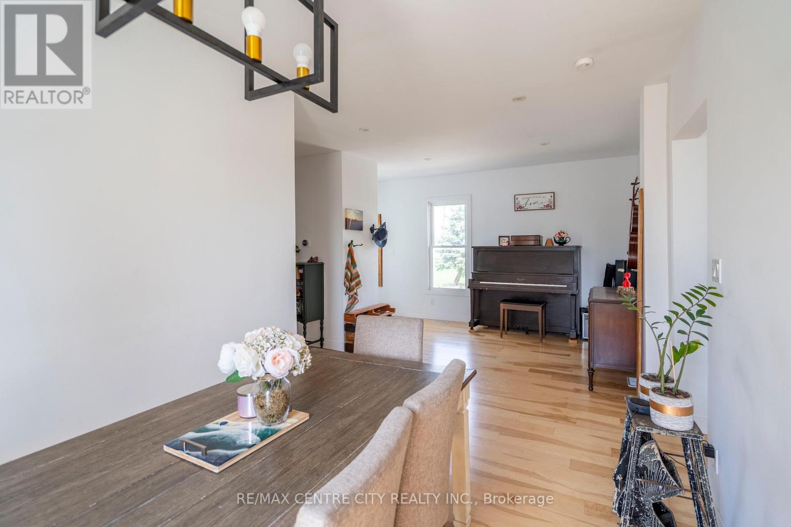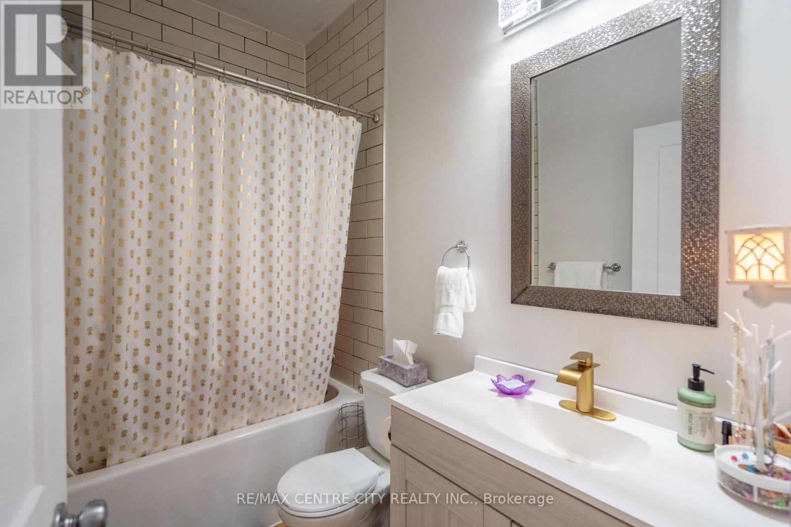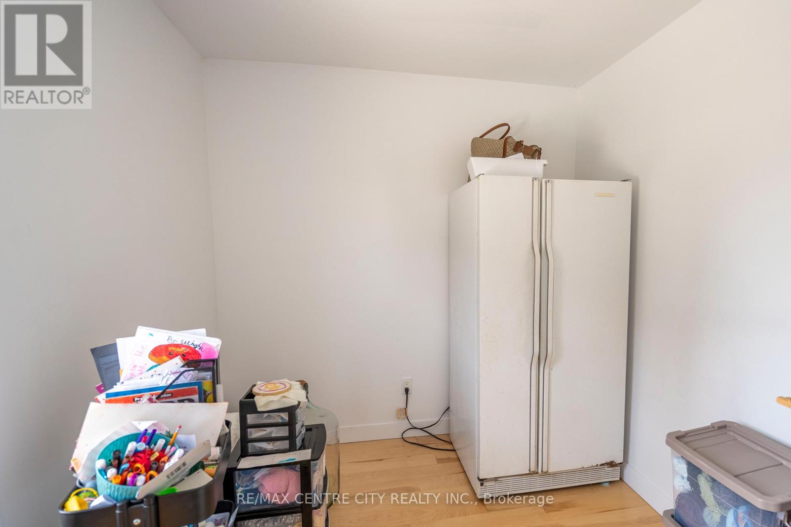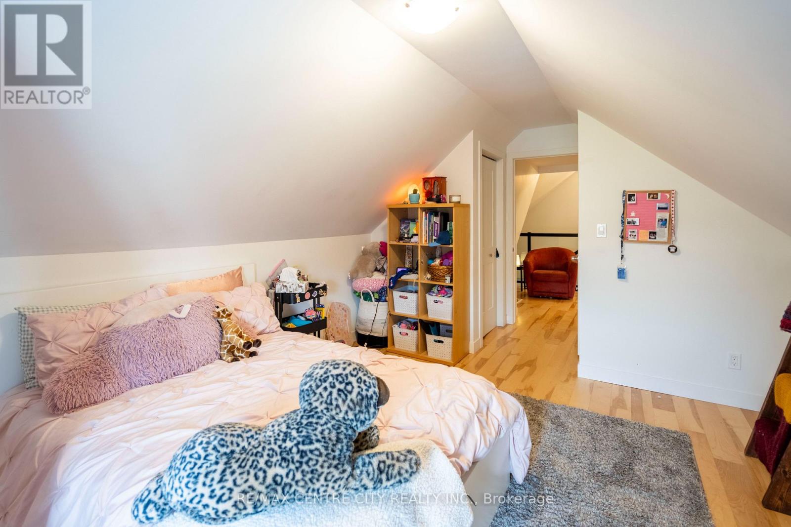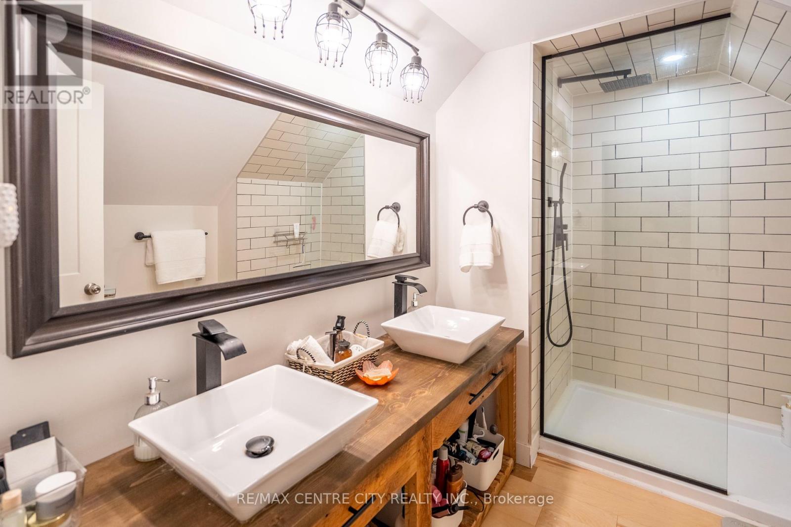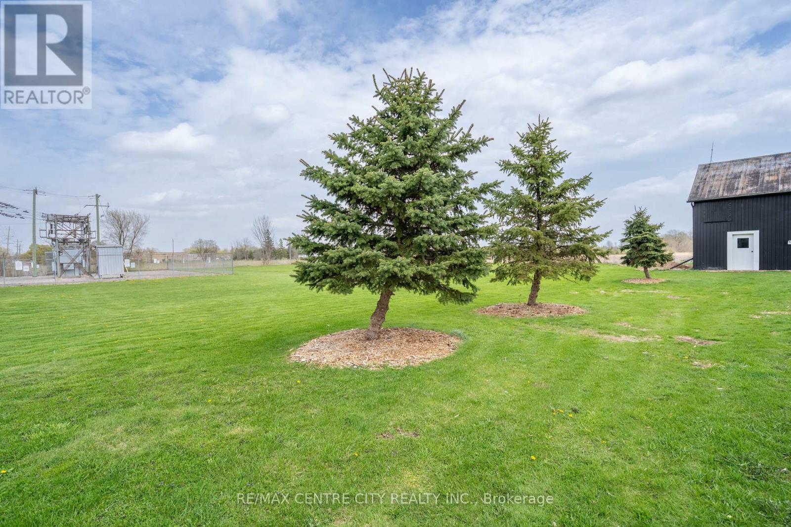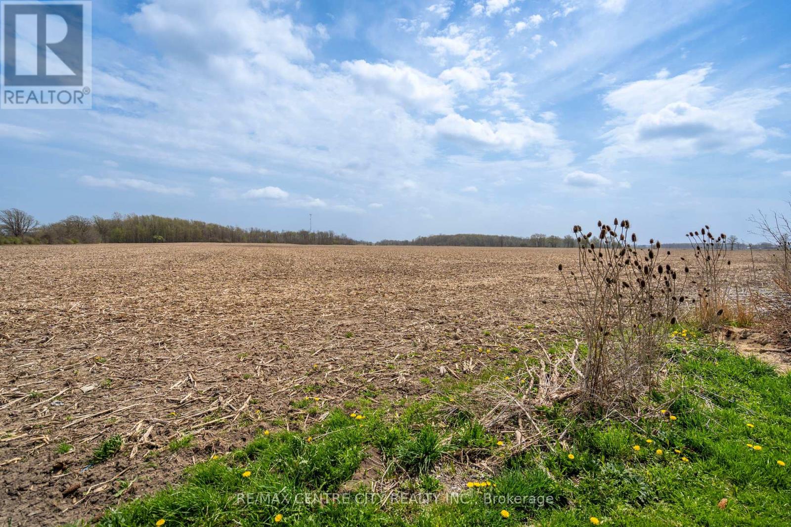3501 Concession Drive Southwest Middlesex, Ontario N0L 1M0
4 Bedroom 3 Bathroom 1100 - 1500 sqft
Fireplace Central Air Conditioning Forced Air Landscaped
$619,900
Just outside of Glencoe, this completely refurbished country home offers the perfect blend of charm, style, and modern convenience. Set on a peaceful 1.1-acre lot, the home has been extensively updated inside and out.The main floor features a bright white kitchen, spacious family room, stylish 4-piece bath, laundry, and mudroom with a bonus office or potential fifth bedroom. Two bedrooms are conveniently located on the main level. Upstairs, you'll find a large primary retreat with fireplace, a second upper bedroom, and a beautifully finished 3-piece bath.Renovations include updated plumbing and wiring, new shingles, windows, doors, eaves, furnace, A/C, and a drilled well. A brand new septic system has just been installed, and the basement has been fully spray foam insulated for improved comfort and efficiency.Move-in ready with thoughtful updates throughout, this is a fantastic opportunity to enjoy country living with modern amenities. (id:53193)
Property Details
| MLS® Number | X12126116 |
| Property Type | Single Family |
| Community Name | Rural Southwest Middlesex |
| Features | Irregular Lot Size, Flat Site, Sump Pump |
| ParkingSpaceTotal | 8 |
| Structure | Porch |
Building
| BathroomTotal | 3 |
| BedroomsAboveGround | 4 |
| BedroomsTotal | 4 |
| Amenities | Fireplace(s) |
| Appliances | Water Treatment, Dishwasher, Dryer, Stove, Washer, Refrigerator |
| BasementType | Partial |
| ConstructionStatus | Insulation Upgraded |
| ConstructionStyleAttachment | Detached |
| CoolingType | Central Air Conditioning |
| ExteriorFinish | Vinyl Siding, Steel |
| FireplacePresent | Yes |
| FireplaceTotal | 1 |
| FoundationType | Block |
| HalfBathTotal | 1 |
| HeatingFuel | Propane |
| HeatingType | Forced Air |
| StoriesTotal | 2 |
| SizeInterior | 1100 - 1500 Sqft |
| Type | House |
Parking
| No Garage |
Land
| Acreage | No |
| LandscapeFeatures | Landscaped |
| Sewer | Septic System |
| SizeFrontage | 252 Ft |
| SizeIrregular | 252 Ft |
| SizeTotalText | 252 Ft |
Rooms
| Level | Type | Length | Width | Dimensions |
|---|---|---|---|---|
| Second Level | Bedroom | 3.96 m | 3.35 m | 3.96 m x 3.35 m |
| Second Level | Primary Bedroom | 5.49 m | 4.57 m | 5.49 m x 4.57 m |
| Second Level | Bathroom | Measurements not available | ||
| Main Level | Kitchen | 5.18 m | 4.57 m | 5.18 m x 4.57 m |
| Main Level | Family Room | 3.35 m | 8.23 m | 3.35 m x 8.23 m |
| Main Level | Dining Room | 2.44 m | 3.96 m | 2.44 m x 3.96 m |
| Main Level | Mud Room | 2.13 m | 2.44 m | 2.13 m x 2.44 m |
| Main Level | Foyer | 4.47 m | 2.13 m | 4.47 m x 2.13 m |
| Main Level | Other | 2.13 m | 2.74 m | 2.13 m x 2.74 m |
| Main Level | Bedroom | 3.96 m | 3.35 m | 3.96 m x 3.35 m |
| Main Level | Bedroom | 3.35 m | 3.35 m | 3.35 m x 3.35 m |
| Main Level | Bathroom | Measurements not available | ||
| Main Level | Bathroom | Measurements not available |
Interested?
Contact us for more information
Cory Mcarthur
Salesperson
RE/MAX Centre City Realty Inc.

