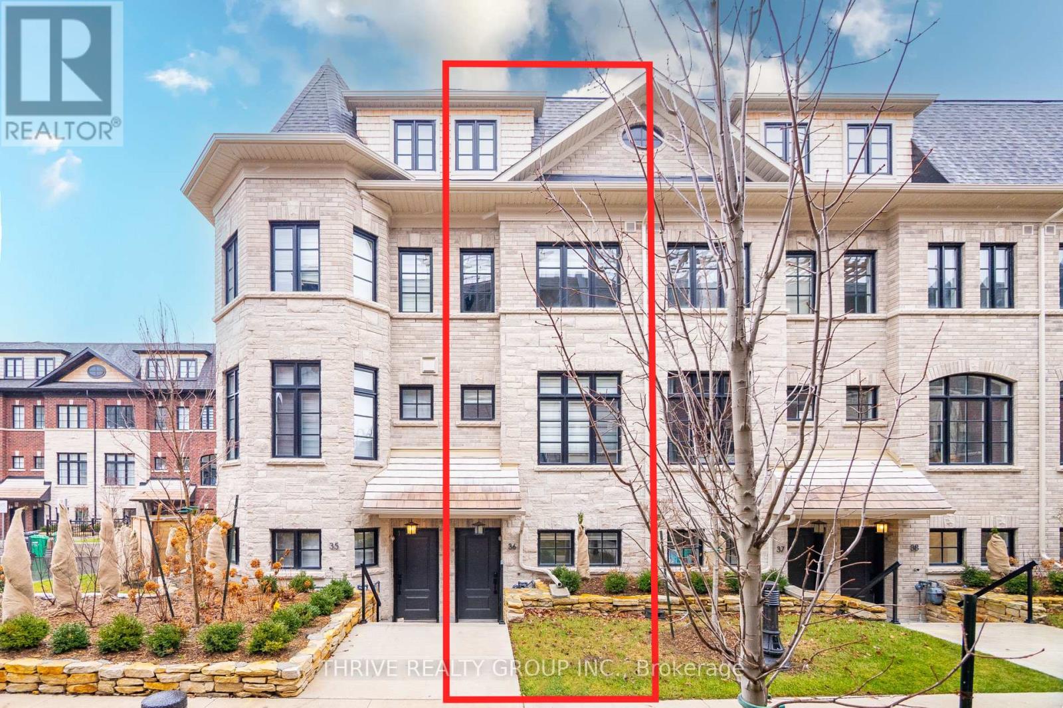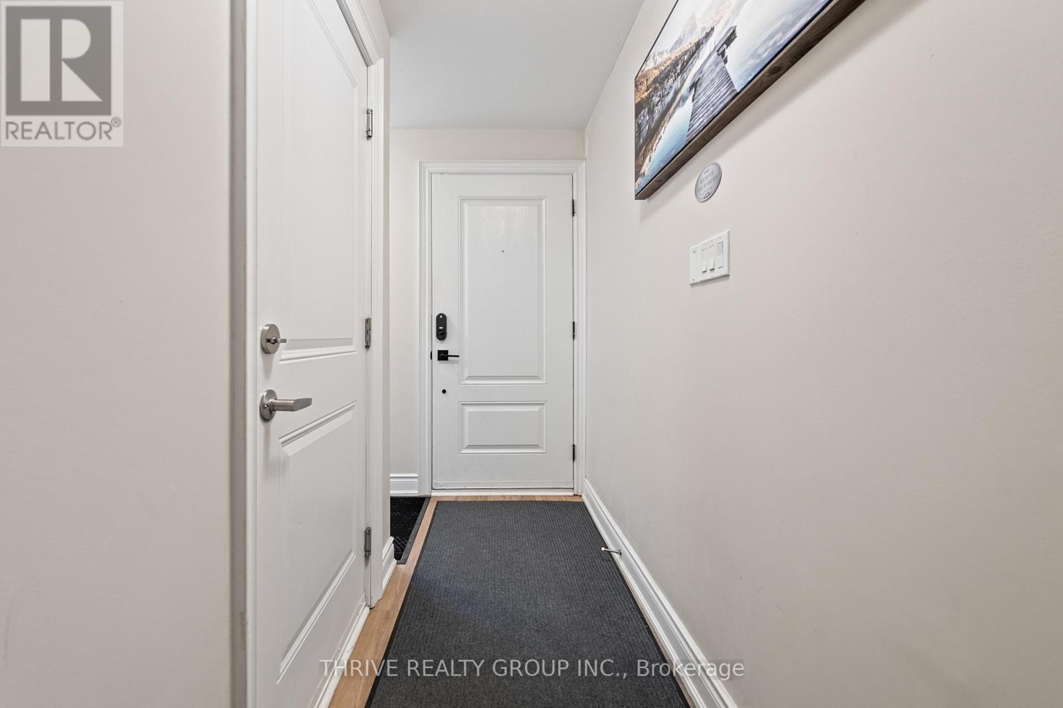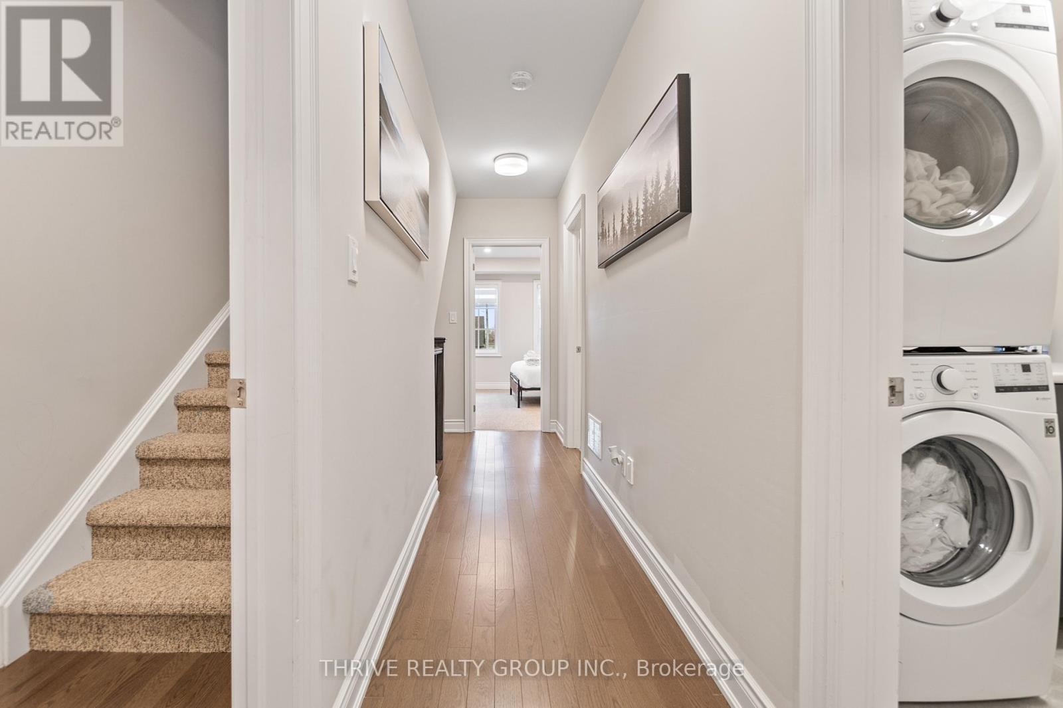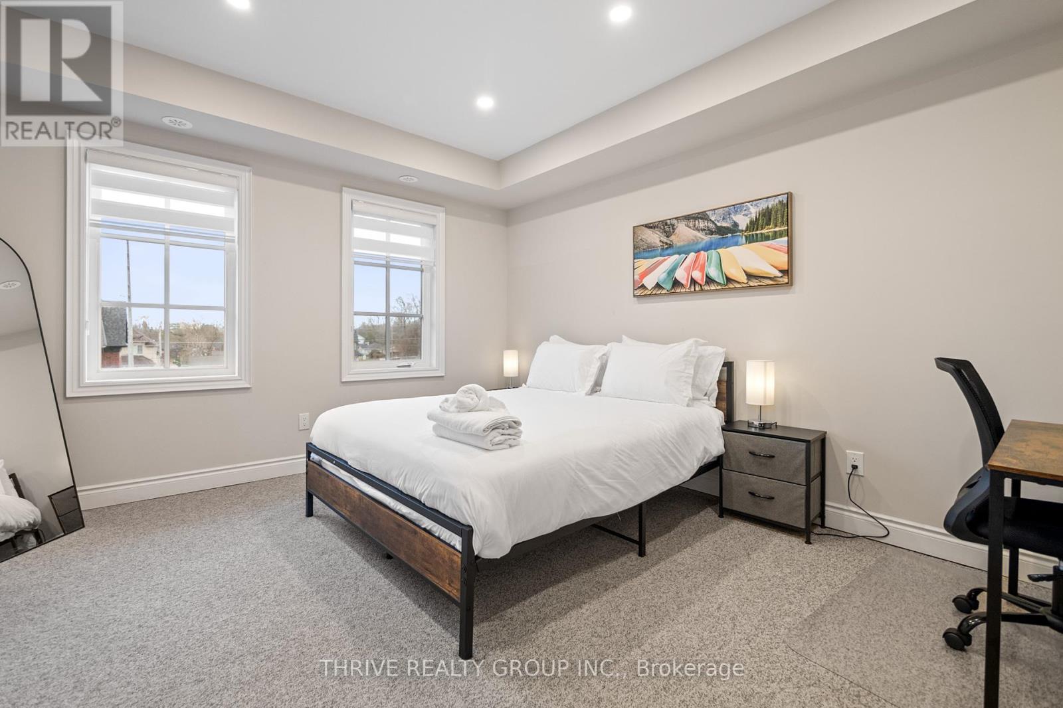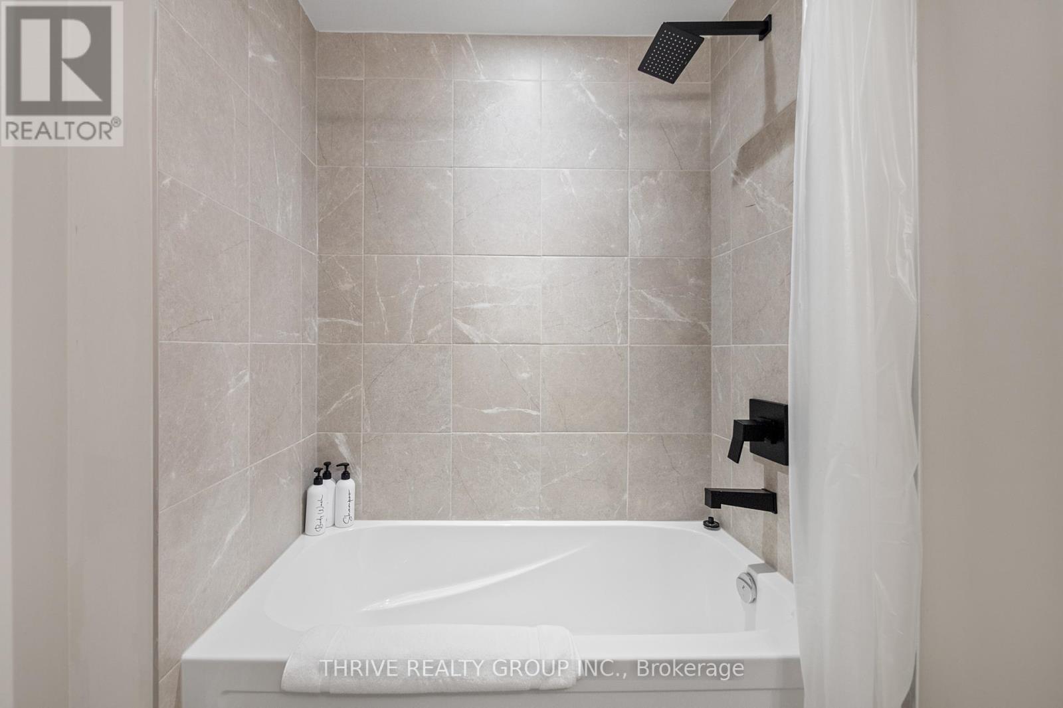36 - 20 Lunar Crescent Mississauga, Ontario L5M 2R5
3 Bedroom 2 Bathroom 1800 - 1999 sqft
Central Air Conditioning Forced Air
$1,168,000Maintenance, Common Area Maintenance
$140 Monthly
Maintenance, Common Area Maintenance
$140 MonthlyLuxury. Exquisite Stunning 1-Year-Old Luxury Executive Condo Townhome In Dunpar's Prestigious Streetsville Development Steps From Streetsville GO. This Rare Find Offers 3 Bedrooms And Is Loaded With Premium Upgrades And Designer Finishes. Step Inside To Easy-Care Vinyl Flooring, A Walk-In Closet, And Direct Access To A Spacious Tandem 2-Car Garage. On The Second Level, You'll Be Greeted By Soaring Ceilings, Hardwood Floors, And A Beautifully Crafted Kitchen. Featuring Quartz Countertops, A Sleek Tile Backsplash, And A Generous Pantry, The Kitchen Flows Seamlessly Into The Dining Area And A Bright Living Room With Large South-Facing Windows. From Here, An Oversized Sliding Door Opens To Your Private Terrace. The Third Level Boasts Two Thoughtfully Designed Bedrooms, A Shared 4-Piece Bath, And A Convenient Laundry Room. The Top Level Is Your Personal Haven A Primary Suite Complete With A Walk-In Closet, Dedicated Thermostat, Juliet Balcony, And A Spa Inspired 5-Piece Ensuite. Located Steps From Transit, Top-Rated Schools Like Vista Heights And Streetsville Secondary, And All The Shops, Dining, And Entertainment In Downtown Streetsville, This Dream Home Also Offers Easy Access To Toronto, Pearson Airport, And Major Highways. Ideal For Commuters, Young Professionals and Family, Your Dream Home Awaits, Don't Miss This Opportunity! (id:53193)
Property Details
| MLS® Number | W12005495 |
| Property Type | Single Family |
| Community Name | Streetsville |
| AmenitiesNearBy | Public Transit, Park, Place Of Worship |
| CommunityFeatures | Pet Restrictions |
| ParkingSpaceTotal | 2 |
Building
| BathroomTotal | 2 |
| BedroomsAboveGround | 3 |
| BedroomsTotal | 3 |
| Age | 0 To 5 Years |
| Appliances | Dishwasher, Microwave, Stove, Refrigerator |
| CoolingType | Central Air Conditioning |
| ExteriorFinish | Brick, Stone |
| HeatingFuel | Natural Gas |
| HeatingType | Forced Air |
| StoriesTotal | 3 |
| SizeInterior | 1800 - 1999 Sqft |
| Type | Row / Townhouse |
Parking
| Garage |
Land
| Acreage | No |
| LandAmenities | Public Transit, Park, Place Of Worship |
Rooms
| Level | Type | Length | Width | Dimensions |
|---|---|---|---|---|
| Second Level | Living Room | 3.97 m | 3.88 m | 3.97 m x 3.88 m |
| Second Level | Dining Room | 4.26 m | 2.98 m | 4.26 m x 2.98 m |
| Second Level | Kitchen | 3.97 m | 3.96 m | 3.97 m x 3.96 m |
| Third Level | Bedroom 2 | 3.97 m | 3.95 m | 3.97 m x 3.95 m |
| Third Level | Bedroom 3 | 3.97 m | 3.2 m | 3.97 m x 3.2 m |
| Third Level | Laundry Room | 2.13 m | 1 m | 2.13 m x 1 m |
| Upper Level | Primary Bedroom | 6.68 m | 3.97 m | 6.68 m x 3.97 m |
Interested?
Contact us for more information
Ahmar Khan
Salesperson
Thrive Realty Group Inc.

