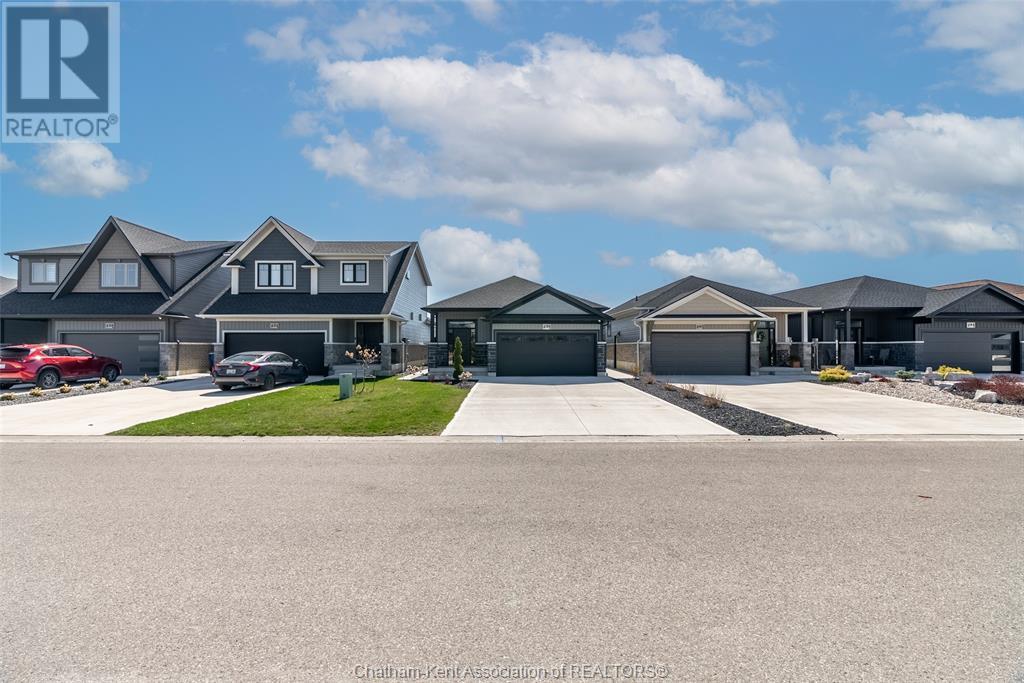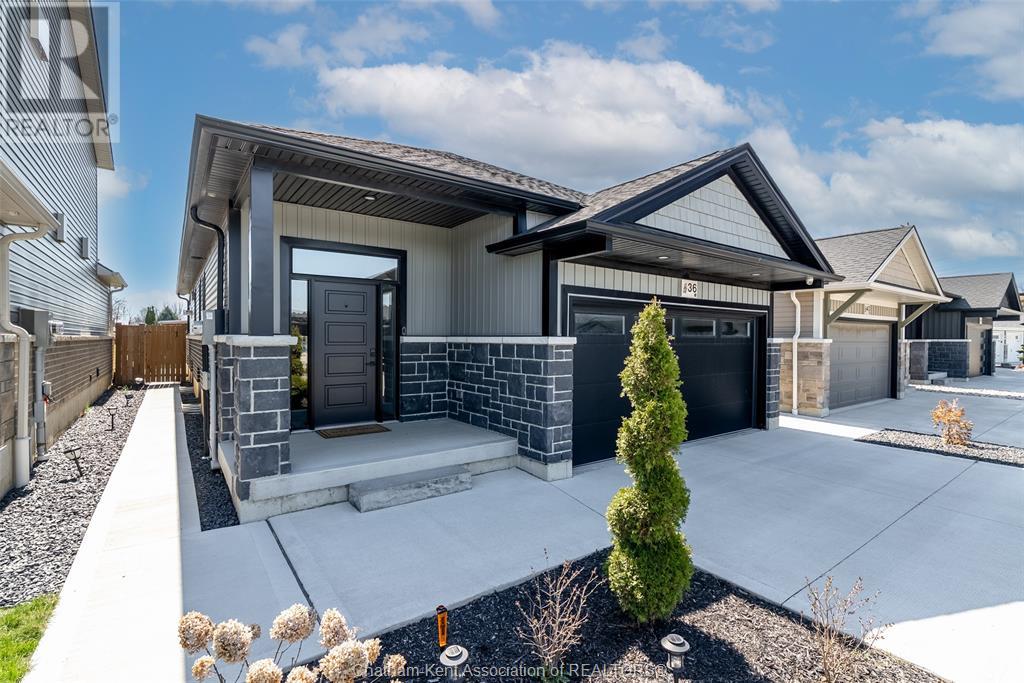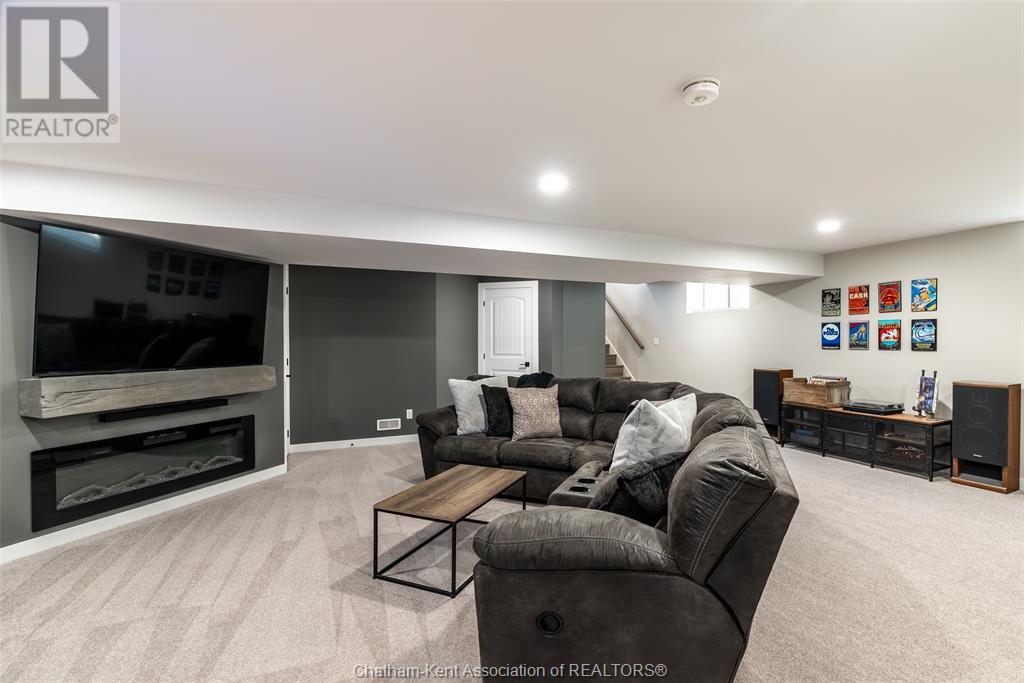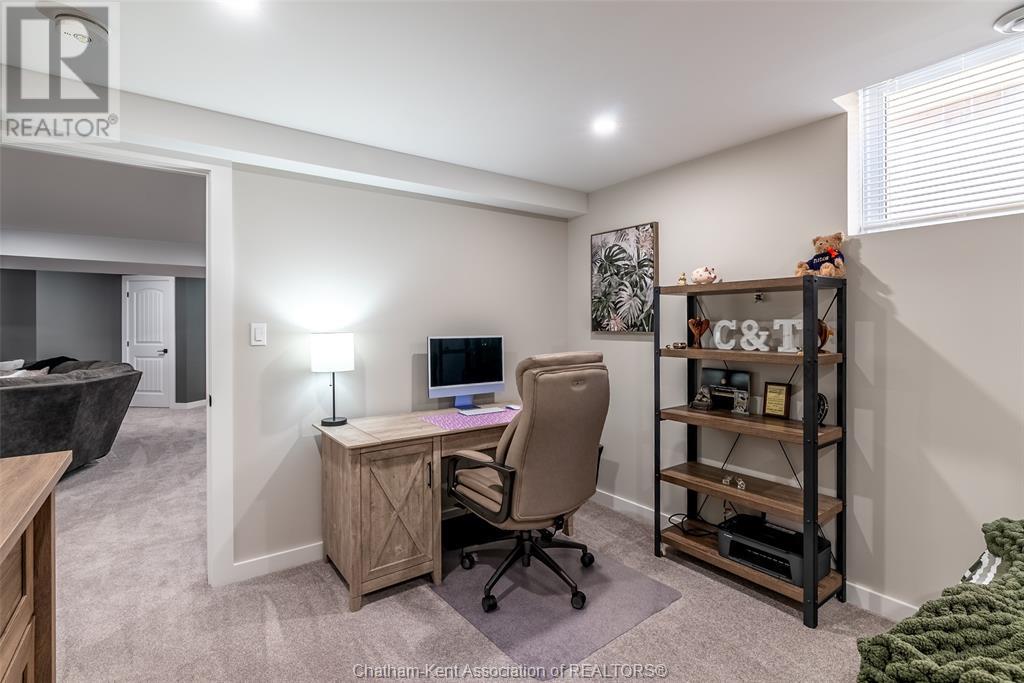36 Cabot Trail Chatham, Ontario N7L 0A4
3 Bedroom 3 Bathroom
Bungalow, Ranch Fireplace Central Air Conditioning Furnace
$599,000
Welcome to 36 Cabot Trail — where modern elegance meets effortless living. Built in 2021, this thoughtfully designed bungalow features 3 spacious bedrooms, 2.5 stylish bathrooms, and a bright open-concept layout that checks every box. The kitchen is a showstopper with quartz countertops, a large pantry, and an island made for entertaining. Unwind in the cozy living room with a statement fireplace or take the evening outside to your covered patio oasis, strung with lights and perfect for summer nights. The luxurious primary suite boasts a walk-in closet and spa-inspired ensuite. With a finished basement, big front porch, and low-maintenance exterior—this home truly has it all. Call today to love where you live! (id:53193)
Property Details
| MLS® Number | 25008898 |
| Property Type | Single Family |
| Features | Concrete Driveway |
Building
| BathroomTotal | 3 |
| BedroomsAboveGround | 1 |
| BedroomsBelowGround | 2 |
| BedroomsTotal | 3 |
| Appliances | Dishwasher, Dryer, Refrigerator, Stove, Washer |
| ArchitecturalStyle | Bungalow, Ranch |
| ConstructedDate | 2021 |
| ConstructionStyleAttachment | Detached |
| CoolingType | Central Air Conditioning |
| ExteriorFinish | Aluminum/vinyl, Brick |
| FireplaceFuel | Gas |
| FireplacePresent | Yes |
| FireplaceType | Direct Vent |
| FlooringType | Carpeted, Ceramic/porcelain, Cushion/lino/vinyl |
| FoundationType | Concrete |
| HalfBathTotal | 1 |
| HeatingFuel | Natural Gas |
| HeatingType | Furnace |
| StoriesTotal | 1 |
| Type | House |
Parking
| Garage |
Land
| Acreage | No |
| SizeIrregular | 35.12x120.79 |
| SizeTotalText | 35.12x120.79 |
| ZoningDescription | Rl8 |
Rooms
| Level | Type | Length | Width | Dimensions |
|---|---|---|---|---|
| Basement | Storage | Measurements not available | ||
| Basement | Storage | Measurements not available | ||
| Basement | Office | 6 ft | 5 ft | 6 ft x 5 ft |
| Basement | 4pc Bathroom | Measurements not available | ||
| Basement | Bedroom | 15 ft | 10 ft ,6 in | 15 ft x 10 ft ,6 in |
| Basement | Bedroom | 15 ft | 10 ft ,6 in | 15 ft x 10 ft ,6 in |
| Basement | Recreation Room | 26 ft | 20 ft ,6 in | 26 ft x 20 ft ,6 in |
| Main Level | Living Room | 10 ft ,6 in | 16 ft | 10 ft ,6 in x 16 ft |
| Main Level | 3pc Ensuite Bath | Measurements not available | ||
| Main Level | Primary Bedroom | 13 ft | 13 ft ,1 in | 13 ft x 13 ft ,1 in |
| Main Level | Dining Nook | 11 ft | 10 ft ,6 in | 11 ft x 10 ft ,6 in |
| Main Level | Kitchen | 11 ft ,4 in | 10 ft ,6 in | 11 ft ,4 in x 10 ft ,6 in |
| Main Level | 2pc Bathroom | Measurements not available | ||
| Main Level | Kitchen | 11 ft ,4 in | 10 ft ,6 in | 11 ft ,4 in x 10 ft ,6 in |
| Main Level | Laundry Room | 9 ft ,3 in | 8 ft | 9 ft ,3 in x 8 ft |
| Main Level | Foyer | 12 ft ,2 in | 9 ft ,5 in | 12 ft ,2 in x 9 ft ,5 in |
https://www.realtor.ca/real-estate/28197987/36-cabot-trail-chatham
Interested?
Contact us for more information
Braydn Millson
Sales Person
Nest Realty Inc.
150 Wellington St. W.
Chatham, Ontario N7M 1J3
150 Wellington St. W.
Chatham, Ontario N7M 1J3
Matthew Romeo
Sales Person
Nest Realty Inc.
150 Wellington St. W.
Chatham, Ontario N7M 1J3
150 Wellington St. W.
Chatham, Ontario N7M 1J3
Mackenzie Young
Sales Person
Nest Realty Inc.
150 Wellington St. W.
Chatham, Ontario N7M 1J3
150 Wellington St. W.
Chatham, Ontario N7M 1J3











































