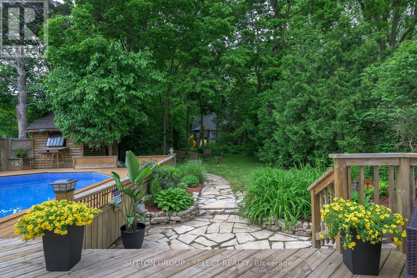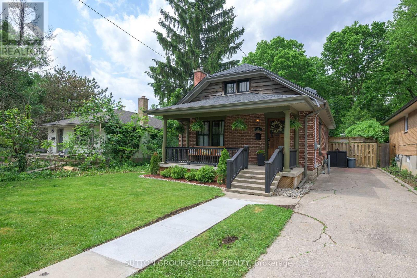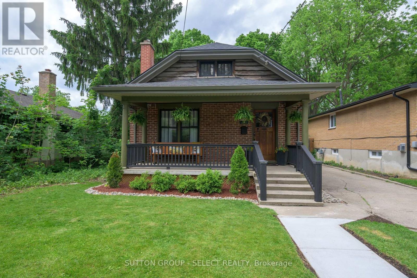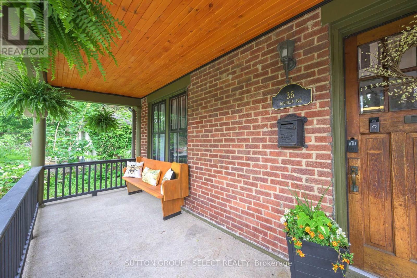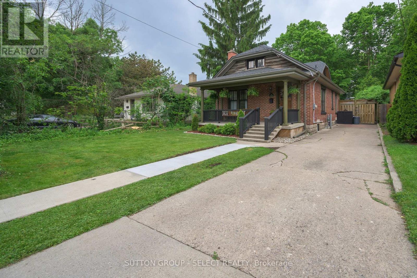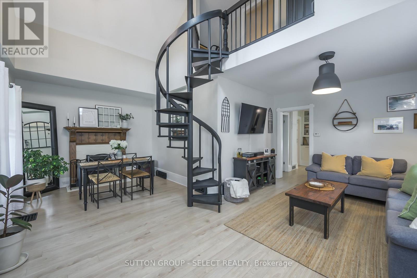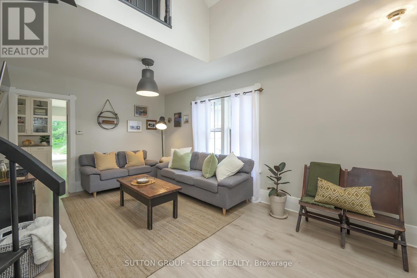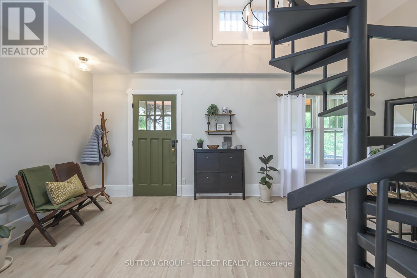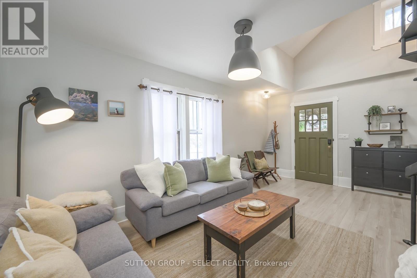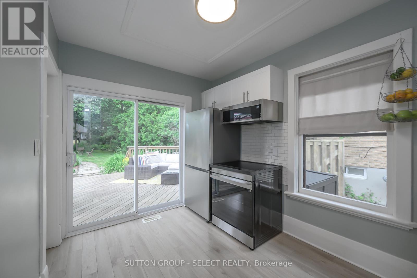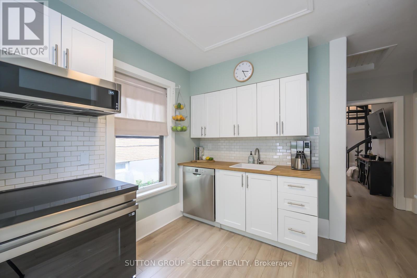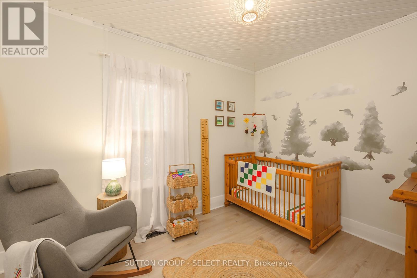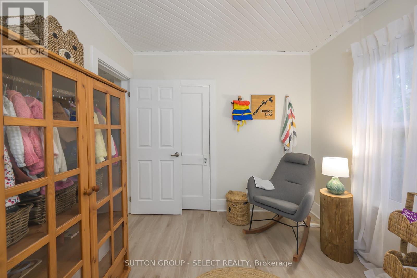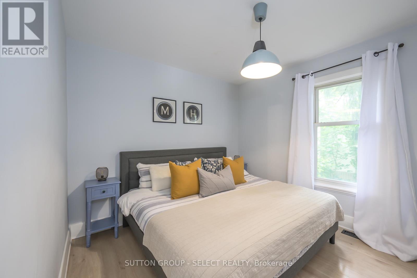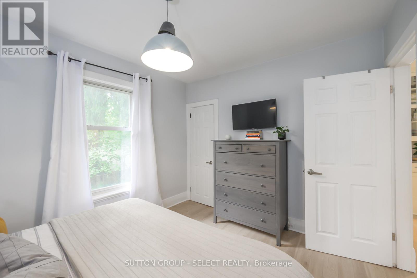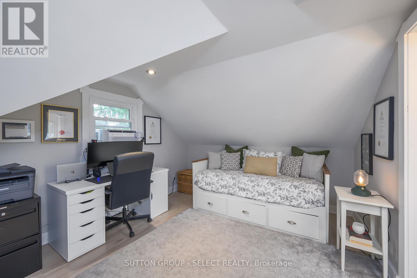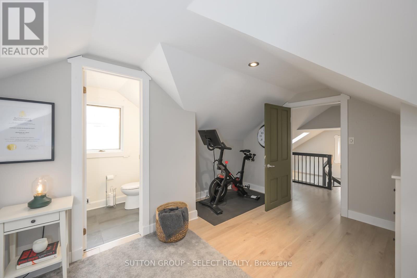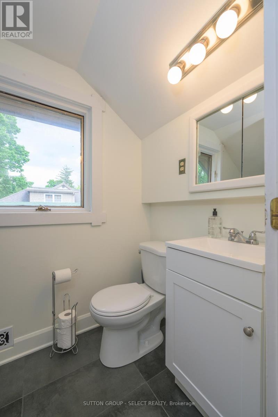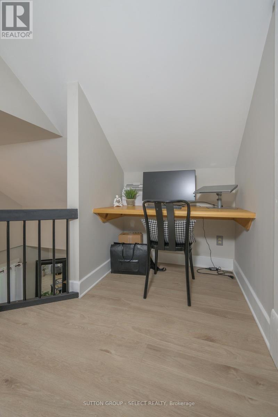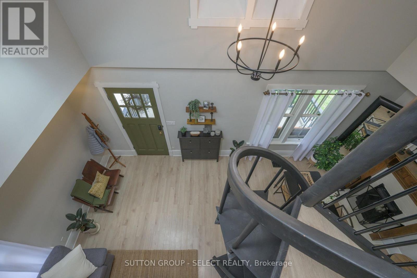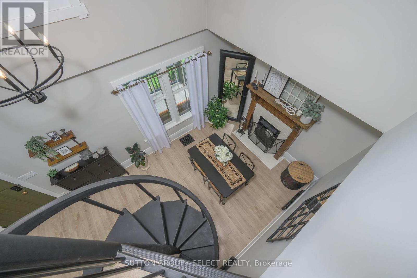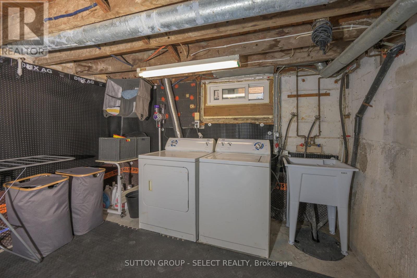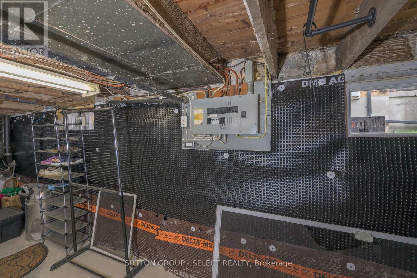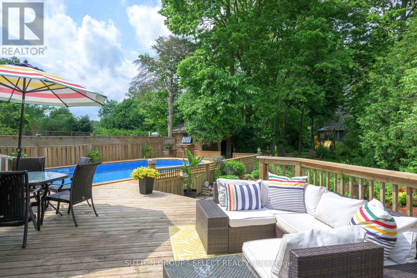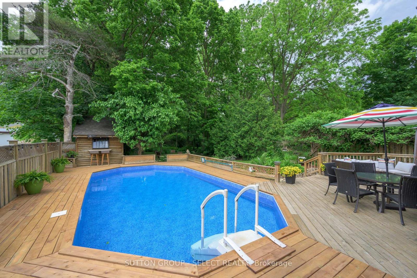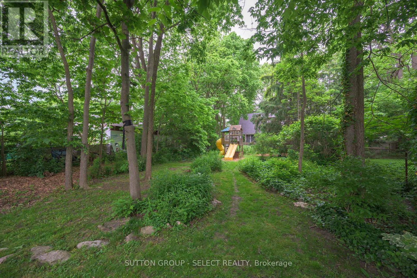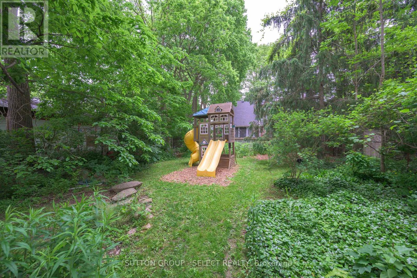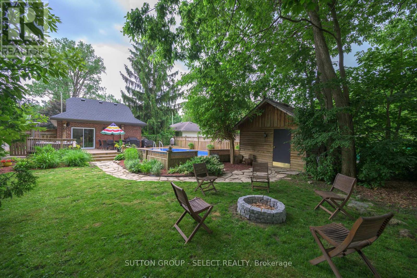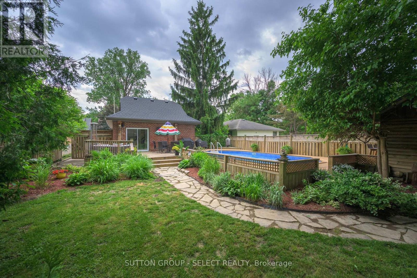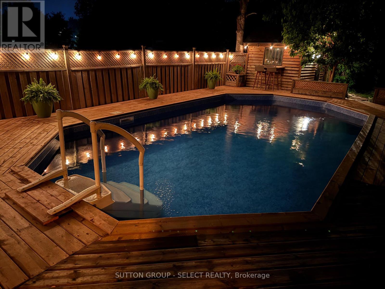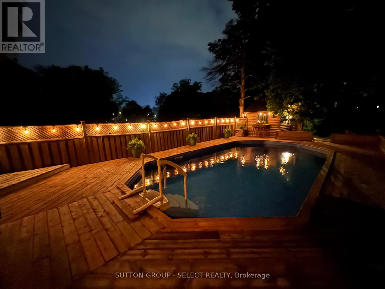36 Duchess Avenue London South, Ontario N6C 1N2
3 Bedroom 2 Bathroom 700 - 1100 sqft
Fireplace On Ground Pool Central Air Conditioning Forced Air Landscaped
$574,900
Welcome to Wortley! Check out the incredible backyard!! This charming 3-bedroom home offers the perfect blend of character, comfort, and outdoor living. Step onto the classic front porch ideal for morning coffee to start your day. Later head out back to a beautifully landscaped, tree-lined and fenced yard that feels like your own private retreat. The park sized lot features a sprawling entertainment deck, a refreshing on-ground pool (liner replaced June 2025), garden shed and abundant space to relax, play, or host unforgettable summer gatherings. Room to garden, kick a ball or play on the climbing set. Inside, the home is filled with warmth and natural light, offering a versatile layout with cathedral ceiling dining room with feature fireplace and adjacent living room. The recently updated kitchen with new appliances (May 2025) with white cupboards, fresh paint and direct walkout to the deck and yard. 2 lovely bedrooms, each ideally sized, share the 4pc family bath on the main level. Climb up the spiral staircase to the bright, perfect 3rd bedroom with study/office space and a 2pc Bath (updated 2025). Close to movie theatre, parks, shops, cafes, bike paths and schools. And that YARD!! Chlorinator 2021, Central Air 2022, roof 2023, basement windows and upper bedroom window 2024, (SS induction range, fridge, microwave/range hood 2025) kitchen counter, sink, faucet, pool liner 2025, completed basement wrap 2025 (id:53193)
Property Details
| MLS® Number | X12213086 |
| Property Type | Single Family |
| Community Name | South F |
| AmenitiesNearBy | Park, Public Transit, Hospital |
| EquipmentType | Water Heater |
| Features | Wooded Area, Sloping, Flat Site, Sump Pump |
| ParkingSpaceTotal | 3 |
| PoolType | On Ground Pool |
| RentalEquipmentType | Water Heater |
| Structure | Porch, Deck, Shed |
Building
| BathroomTotal | 2 |
| BedroomsAboveGround | 3 |
| BedroomsTotal | 3 |
| Age | 100+ Years |
| Appliances | Water Meter, Dryer, Microwave, Hood Fan, Stove, Washer, Refrigerator |
| BasementType | Full |
| ConstructionStyleAttachment | Detached |
| CoolingType | Central Air Conditioning |
| ExteriorFinish | Brick |
| FireplacePresent | Yes |
| FireplaceTotal | 1 |
| FireplaceType | Woodstove |
| FoundationType | Poured Concrete |
| HalfBathTotal | 1 |
| HeatingFuel | Natural Gas |
| HeatingType | Forced Air |
| StoriesTotal | 2 |
| SizeInterior | 700 - 1100 Sqft |
| Type | House |
| UtilityWater | Municipal Water |
Parking
| No Garage |
Land
| Acreage | No |
| LandAmenities | Park, Public Transit, Hospital |
| LandscapeFeatures | Landscaped |
| Sewer | Sanitary Sewer |
| SizeDepth | 216 Ft ,3 In |
| SizeFrontage | 50 Ft ,2 In |
| SizeIrregular | 50.2 X 216.3 Ft ; 50.13 Ft X 216.34 Ft X 50.13 Ft X 216.39 |
| SizeTotalText | 50.2 X 216.3 Ft ; 50.13 Ft X 216.34 Ft X 50.13 Ft X 216.39 |
Rooms
| Level | Type | Length | Width | Dimensions |
|---|---|---|---|---|
| Second Level | Bathroom | 2.77 m | 1.3 m | 2.77 m x 1.3 m |
| Second Level | Bedroom | 5 m | 4.11 m | 5 m x 4.11 m |
| Second Level | Study | 2.26 m | 1.42 m | 2.26 m x 1.42 m |
| Basement | Laundry Room | 6.5 m | 3.43 m | 6.5 m x 3.43 m |
| Basement | Utility Room | 6.5 m | 7.37 m | 6.5 m x 7.37 m |
| Main Level | Living Room | 5.62 m | 3.38 m | 5.62 m x 3.38 m |
| Main Level | Dining Room | 3.12 m | 3.09 m | 3.12 m x 3.09 m |
| Main Level | Kitchen | 3.47 m | 2.5 m | 3.47 m x 2.5 m |
| Main Level | Bedroom | 3.61 m | 3.07 m | 3.61 m x 3.07 m |
| Main Level | Bedroom | 3.43 m | 2.83 m | 3.43 m x 2.83 m |
| Main Level | Bathroom | 2.16 m | 1.72 m | 2.16 m x 1.72 m |
Utilities
| Cable | Available |
| Electricity | Installed |
| Sewer | Installed |
https://www.realtor.ca/real-estate/28451978/36-duchess-avenue-london-south-south-f-south-f
Interested?
Contact us for more information
Aron Gangbar
Broker
Sutton Group - Select Realty

