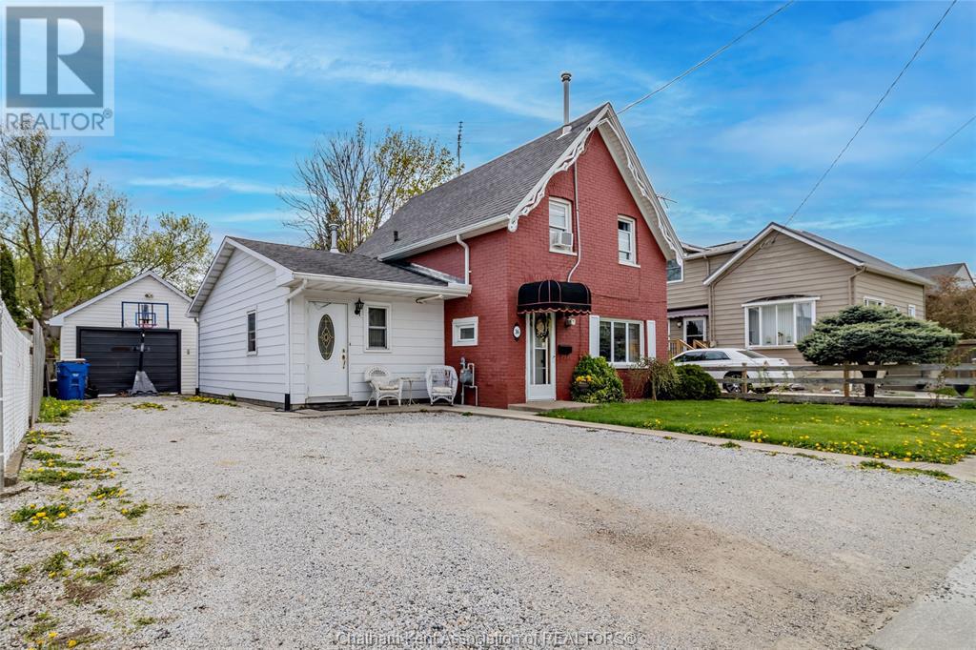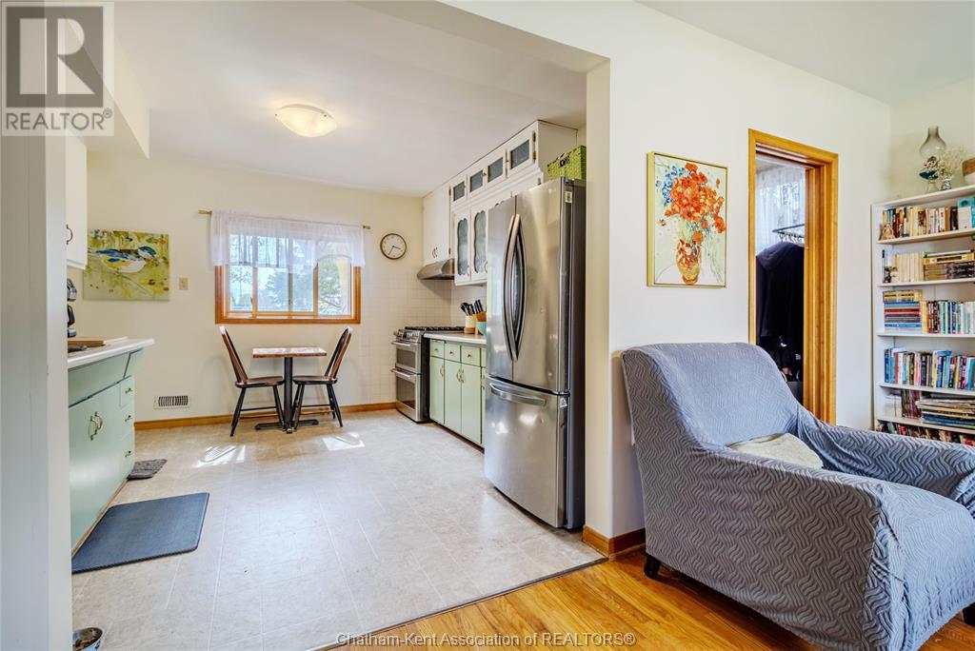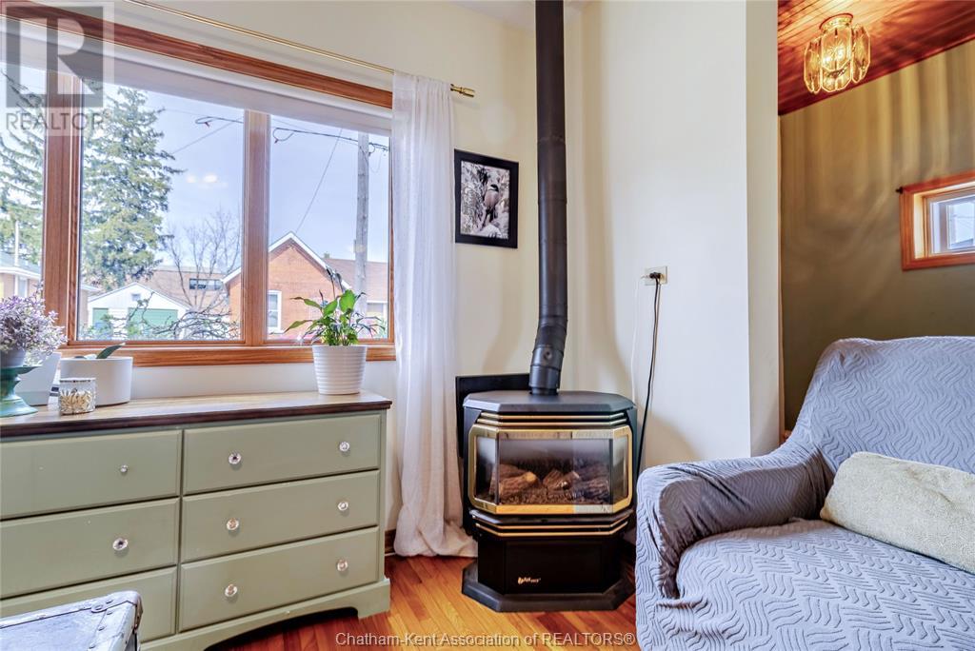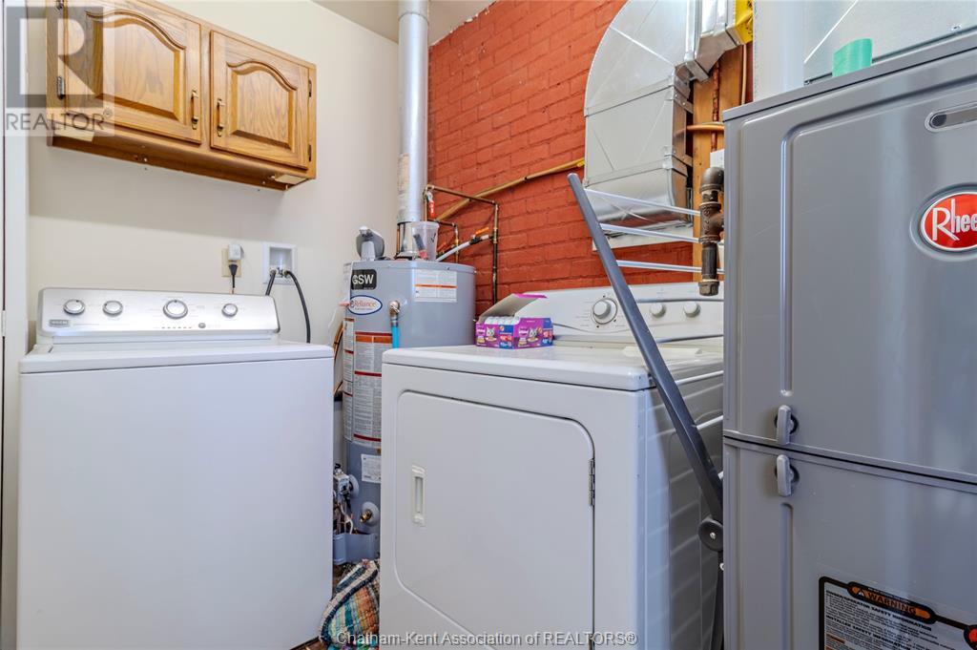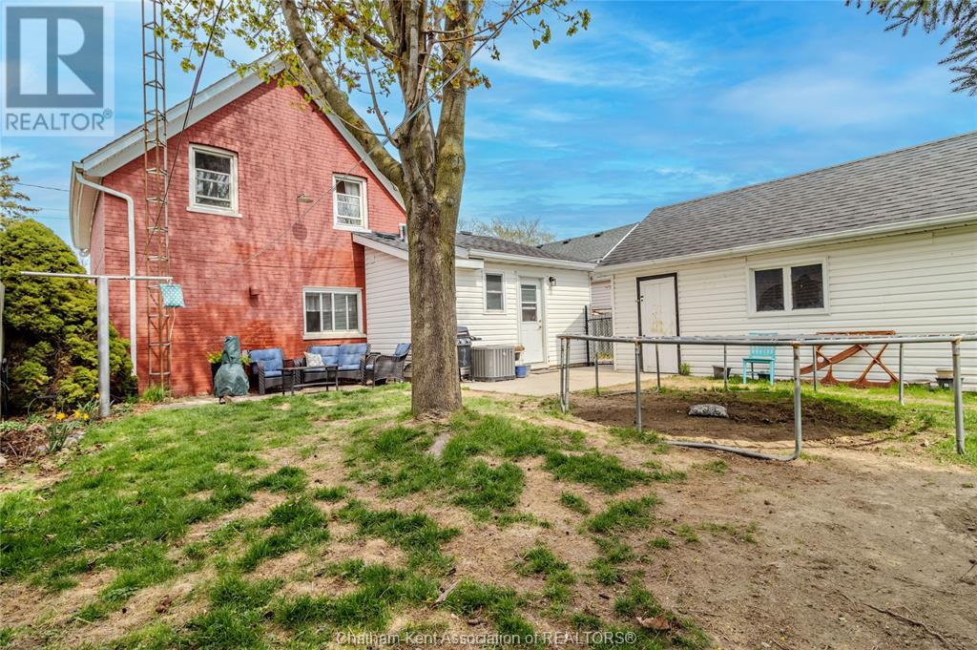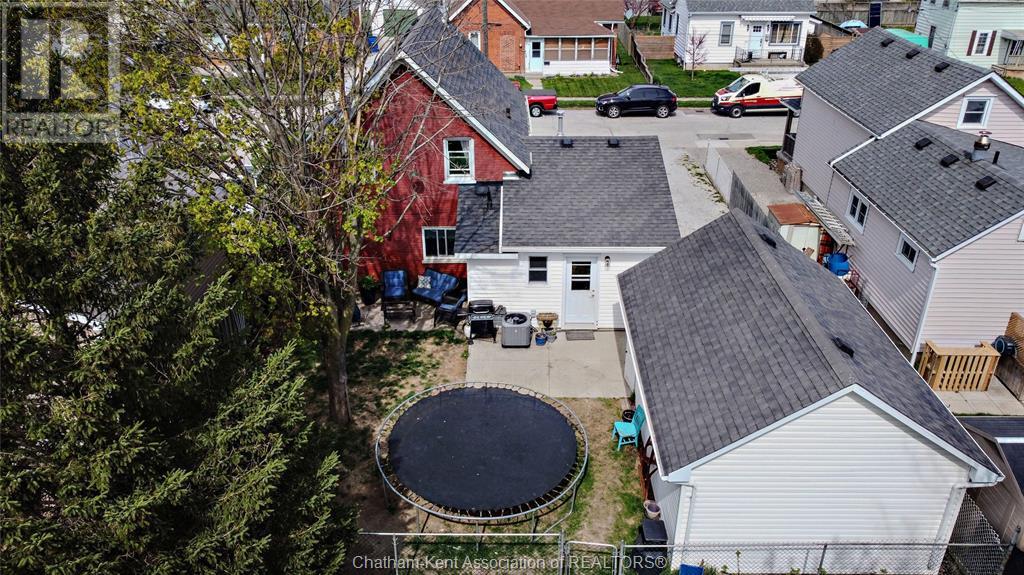36 Ingram Street Chatham, Ontario N7L 3N5
2 Bedroom 2 Bathroom 1203 sqft
Fireplace Central Air Conditioning, Fully Air Conditioned Forced Air, Furnace Landscaped
$359,900
This lovely, well-cared-for family home in a great location is on the market waiting for its next owner to fall in love with it. On the main level, as you walk in, you will see a multi-purpose Den connected to a beautiful 3pc Bathroom with stand-up shower. Also on this floor is the laundry room, Kitchen that opens to the living room featuring an NG fireplace, connected to an office (currently used as a bedroom). Ascending the classic staircase to the second floor, you will find 2 good-sized Bedrooms and a 3pc Bath. Updates include roof, windows, furnace and A/C. Outside is a detached garage and fenced-in yard that opens to a large green space. This home is located in central Chatham, just a 5 min. walk to CKHA or “The Pines.” (id:53193)
Property Details
| MLS® Number | 25010343 |
| Property Type | Single Family |
| Features | Double Width Or More Driveway, Gravel Driveway |
Building
| BathroomTotal | 2 |
| BedroomsAboveGround | 2 |
| BedroomsTotal | 2 |
| Appliances | Dryer, Washer |
| ConstructedDate | 1960 |
| ConstructionStyleAttachment | Detached |
| CoolingType | Central Air Conditioning, Fully Air Conditioned |
| ExteriorFinish | Aluminum/vinyl, Brick |
| FireplaceFuel | Gas |
| FireplacePresent | Yes |
| FireplaceType | Direct Vent |
| FlooringType | Carpeted, Hardwood, Laminate, Cushion/lino/vinyl |
| FoundationType | Concrete |
| HeatingFuel | Natural Gas |
| HeatingType | Forced Air, Furnace |
| StoriesTotal | 2 |
| SizeInterior | 1203 Sqft |
| TotalFinishedArea | 1203 Sqft |
| Type | House |
Parking
| Detached Garage | |
| Garage |
Land
| Acreage | No |
| FenceType | Fence |
| LandscapeFeatures | Landscaped |
| SizeIrregular | 50x76.25 |
| SizeTotalText | 50x76.25 |
| ZoningDescription | Res |
Rooms
| Level | Type | Length | Width | Dimensions |
|---|---|---|---|---|
| Second Level | Primary Bedroom | 14 ft ,8 in | 10 ft ,11 in | 14 ft ,8 in x 10 ft ,11 in |
| Second Level | Bedroom | 7 ft ,5 in | 12 ft ,10 in | 7 ft ,5 in x 12 ft ,10 in |
| Second Level | 3pc Bathroom | 7 ft ,8 in | 8 ft ,11 in | 7 ft ,8 in x 8 ft ,11 in |
| Main Level | Storage | 2 ft ,5 in | 4 ft ,5 in | 2 ft ,5 in x 4 ft ,5 in |
| Main Level | Living Room | 15 ft ,3 in | 11 ft ,11 in | 15 ft ,3 in x 11 ft ,11 in |
| Main Level | Laundry Room | 7 ft ,2 in | 9 ft ,6 in | 7 ft ,2 in x 9 ft ,6 in |
| Main Level | Kitchen | 11 ft ,10 in | 11 ft ,7 in | 11 ft ,10 in x 11 ft ,7 in |
| Main Level | Den | 12 ft ,1 in | 25 ft ,5 in | 12 ft ,1 in x 25 ft ,5 in |
| Main Level | Bedroom | 5 ft ,8 in | 11 ft ,7 in | 5 ft ,8 in x 11 ft ,7 in |
| Main Level | 3pc Bathroom | 7 ft | 8 ft ,10 in | 7 ft x 8 ft ,10 in |
https://www.realtor.ca/real-estate/28228047/36-ingram-street-chatham
Interested?
Contact us for more information
Michael Stull
Sales Person
Exit Realty Ck Elite
160 St Clair St
Chatham, Ontario N7L 3J5
160 St Clair St
Chatham, Ontario N7L 3J5

