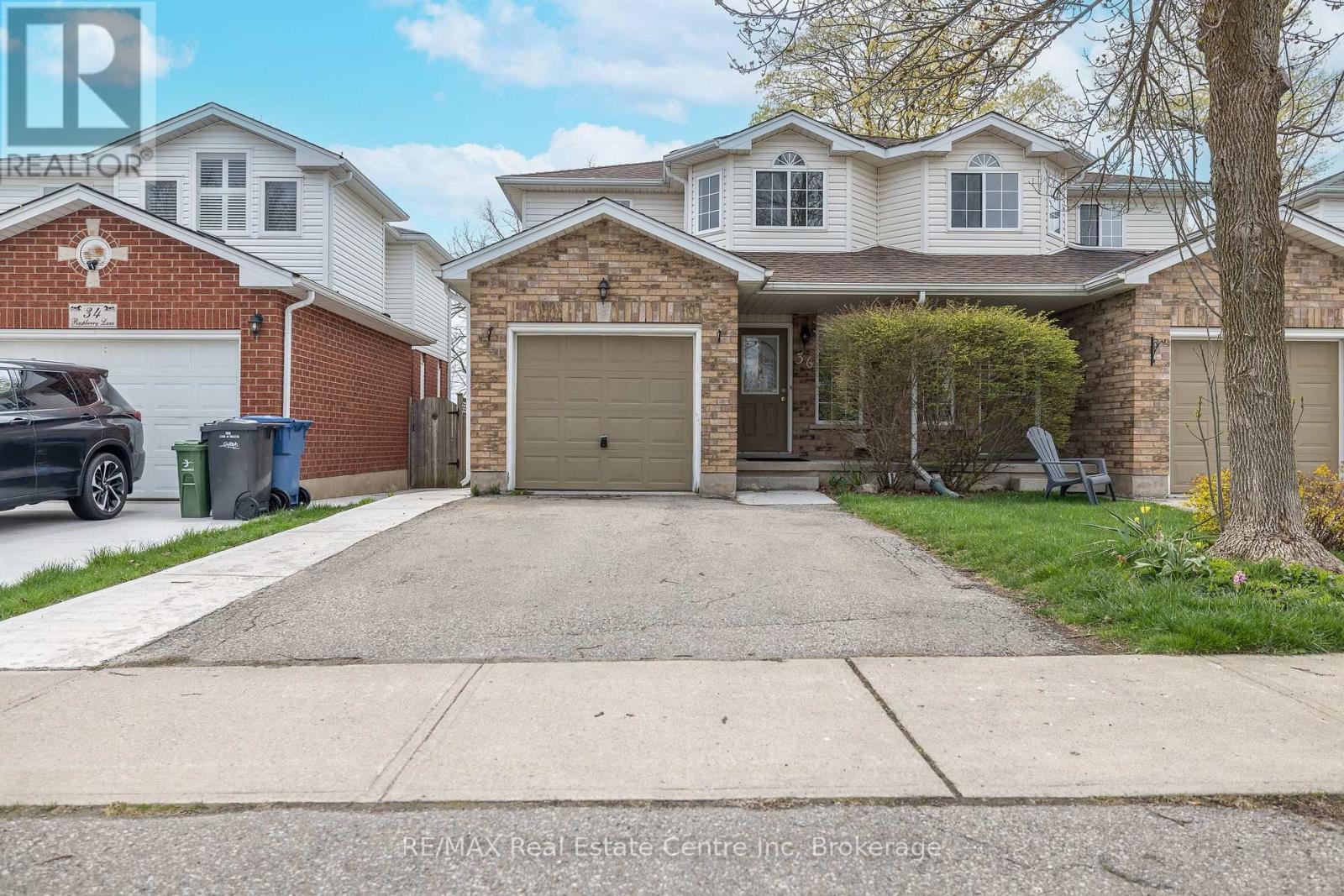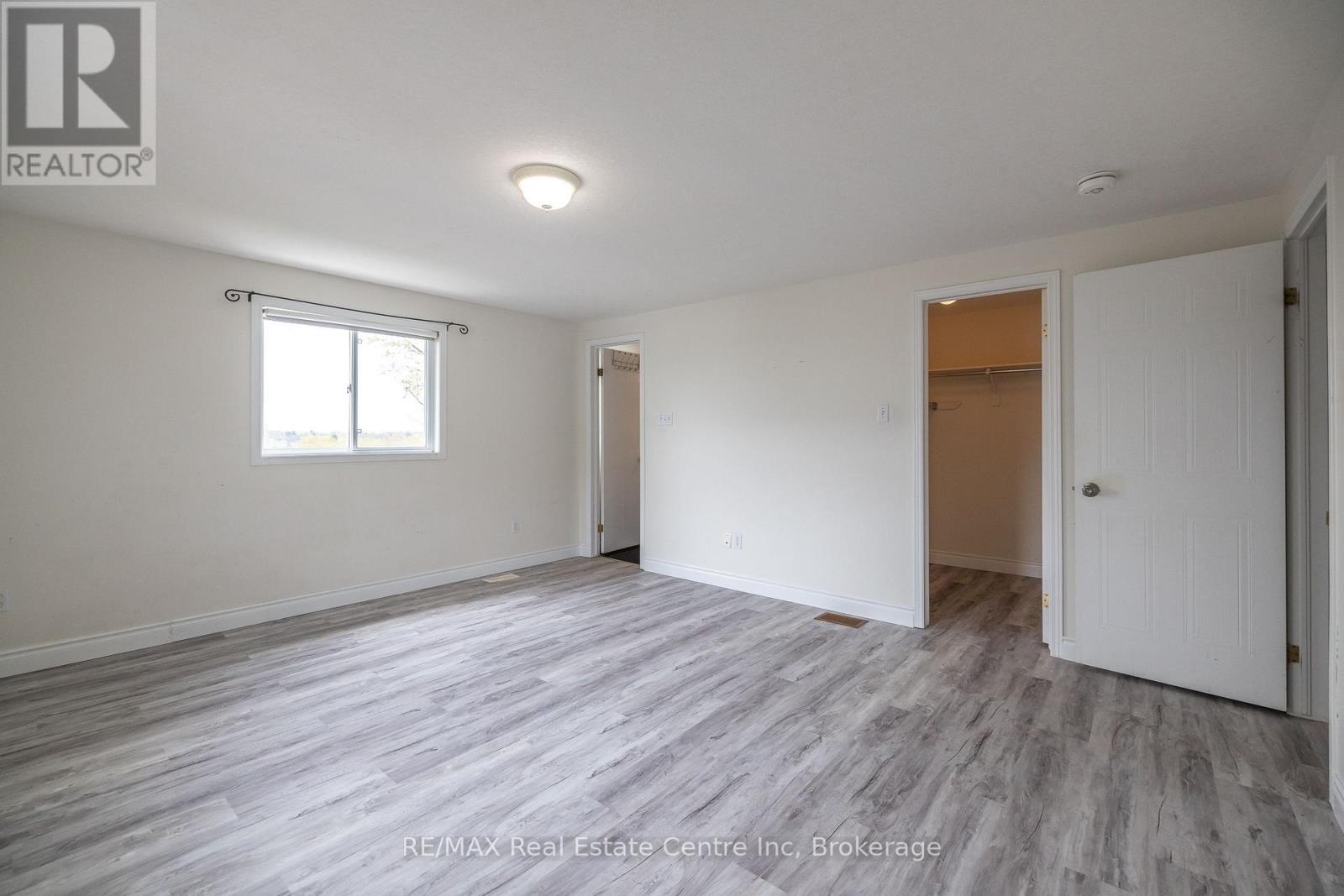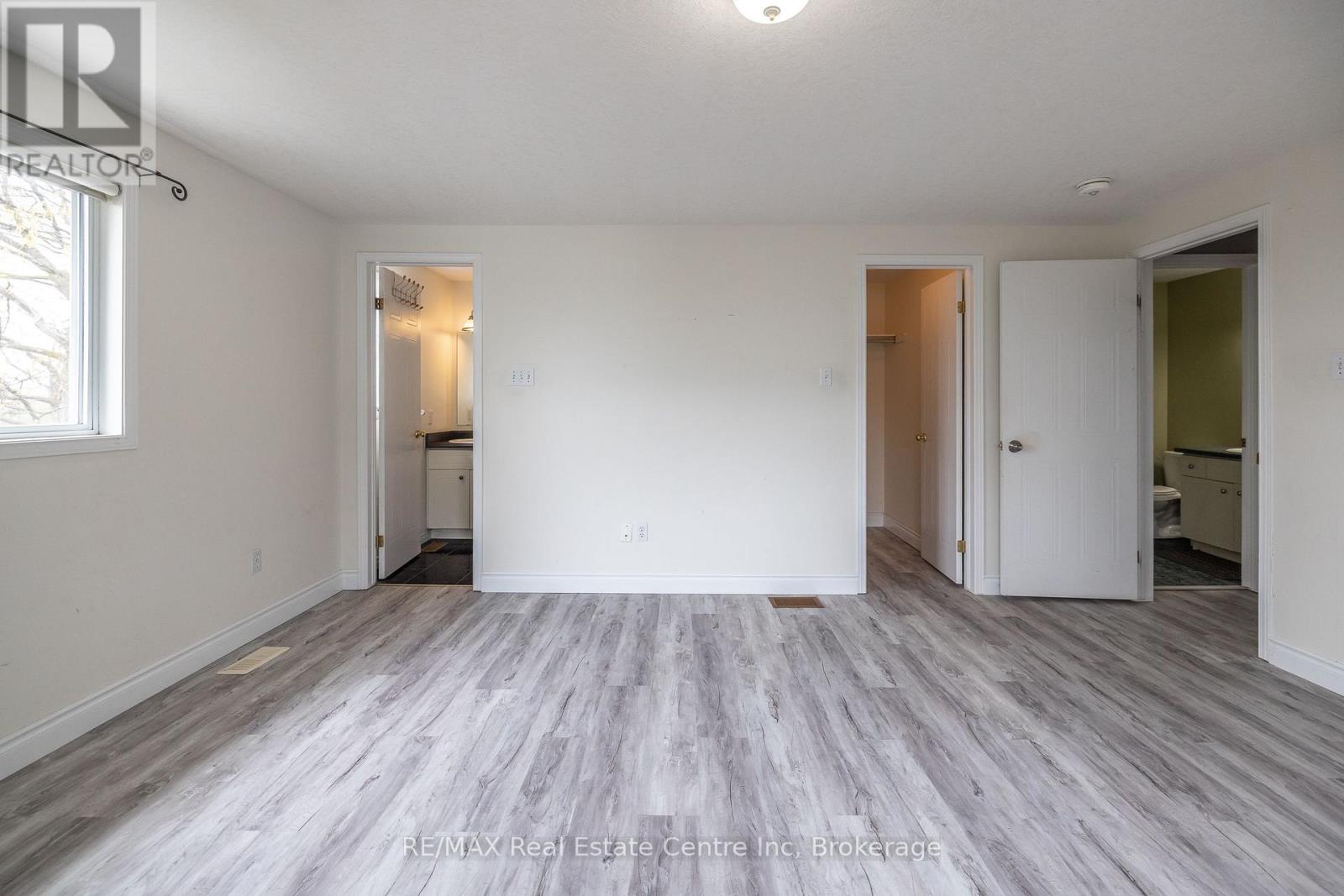36 Raspberry Lane Guelph, Ontario N1E 7H5
4 Bedroom 3 Bathroom 1500 - 2000 sqft
Central Air Conditioning Forced Air
$3,200 Monthly
What a great opportunity in this 4-bedroom, 2.5-bathroom semi-detached home for mature students or large families. Partially furnished and available for immediate occupancy. This home also offers a spacious kitchen, a large living room, a dining area + another room that can be used as an office, a den, or a family room! This is a very spacious and bright home. Laminated flooring and numerous windows throughout. Great family-oriented neighbourhood and near bus stops, schools, and other amenities. Rent includes 1 parking spot. Main floor laundry. A full credit report, employment letter, most recent two pay stubs, and completed Rental Application Form are required with the offer. (id:53193)
Property Details
| MLS® Number | X12132106 |
| Property Type | Single Family |
| Community Name | Grange Road |
| ParkingSpaceTotal | 1 |
Building
| BathroomTotal | 3 |
| BedroomsAboveGround | 4 |
| BedroomsTotal | 4 |
| Age | 16 To 30 Years |
| Appliances | Water Heater |
| ConstructionStyleAttachment | Semi-detached |
| CoolingType | Central Air Conditioning |
| ExteriorFinish | Vinyl Siding, Brick |
| FlooringType | Tile, Laminate |
| FoundationType | Poured Concrete |
| HalfBathTotal | 1 |
| HeatingFuel | Natural Gas |
| HeatingType | Forced Air |
| StoriesTotal | 2 |
| SizeInterior | 1500 - 2000 Sqft |
| Type | House |
| UtilityWater | Municipal Water |
Parking
| Attached Garage | |
| Garage |
Land
| Acreage | No |
| Sewer | Sanitary Sewer |
| SizeFrontage | 25 Ft ,4 In |
| SizeIrregular | 25.4 Ft |
| SizeTotalText | 25.4 Ft |
Rooms
| Level | Type | Length | Width | Dimensions |
|---|---|---|---|---|
| Second Level | Bedroom 4 | 2.86 m | 3.05 m | 2.86 m x 3.05 m |
| Second Level | Bathroom | 1.77 m | 2.53 m | 1.77 m x 2.53 m |
| Second Level | Bathroom | 1.65 m | 2.38 m | 1.65 m x 2.38 m |
| Second Level | Primary Bedroom | 4.85 m | 4.04 m | 4.85 m x 4.04 m |
| Second Level | Bedroom 2 | 2.86 m | 2.8 m | 2.86 m x 2.8 m |
| Second Level | Bedroom 3 | 2.92 m | 2.9 m | 2.92 m x 2.9 m |
| Main Level | Kitchen | 2.74 m | 2.78 m | 2.74 m x 2.78 m |
| Main Level | Dining Room | 2.78 m | 3.05 m | 2.78 m x 3.05 m |
| Main Level | Living Room | 5.79 m | 3.4 m | 5.79 m x 3.4 m |
| Main Level | Den | 3.96 m | 3.35 m | 3.96 m x 3.35 m |
| Main Level | Bathroom | 1.25 m | 1.43 m | 1.25 m x 1.43 m |
https://www.realtor.ca/real-estate/28276978/36-raspberry-lane-guelph-grange-road-grange-road
Interested?
Contact us for more information
Silvia Biro
Broker
RE/MAX Real Estate Centre Inc
238 Speedvale Avenue West
Guelph, Ontario N1H 1C4
238 Speedvale Avenue West
Guelph, Ontario N1H 1C4
Naomi Biro
Salesperson
RE/MAX Real Estate Centre Inc
238 Speedvale Avenue West
Guelph, Ontario N1H 1C4
238 Speedvale Avenue West
Guelph, Ontario N1H 1C4



















































