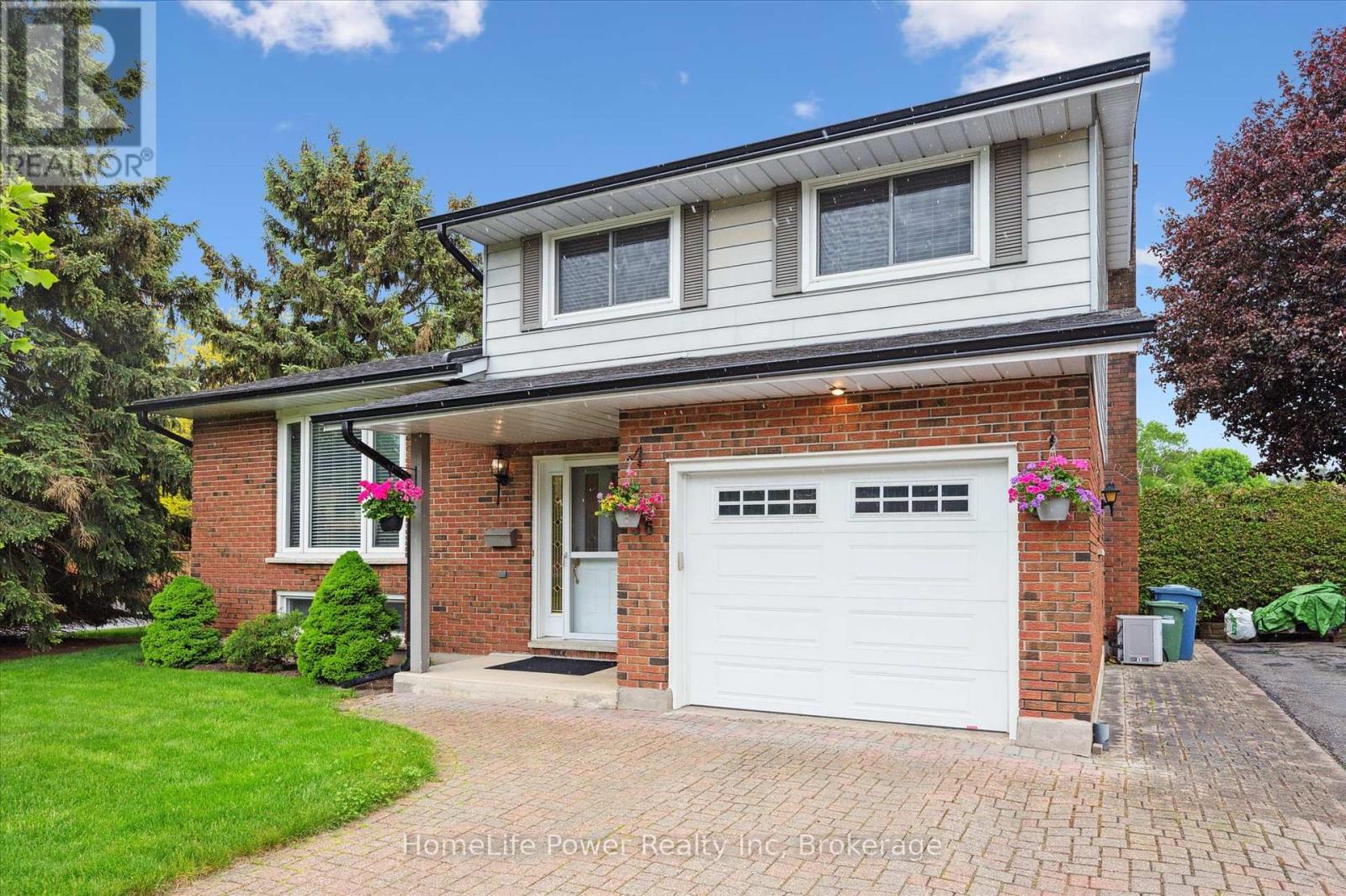36 Sanderson Drive Guelph, Ontario N1H 7B8
4 Bedroom 2 Bathroom 1500 - 2000 sqft
Fireplace Central Air Conditioning Forced Air
$879,000
Welcome to 36 Sanderson Drive, an immaculate 4-level side-split in a mature, family-friendly neighbourhood. The main floor of this welcoming home features an open living-dining space with gleaming hardwood floors and large windows to let the sun stream in. The kitchen area looks out into the big backyard and offers a dining area that overlooks the family room - perfect for morning coffees, casual weeknight meals, and keeping an eye on the children. Upstairs, there are 3 generous bedrooms and a large, updated bathroom. The lower level is finished with a 4th bedroom that could also function as a recreation area, hobby room, or the perfect teen retreat. This level continues with a 3-piece bathroom, a bright laundry room, and access to a large, dry area for storage in the crawl space. The backyard is perfect for gardens and swing sets and features a new fenced-in deck, just waiting for BBQ season to get underway! Conveniently located a short drive from the West End Rec Centre, Costco, many restaurants, and grocery stores, this home ticks all the boxes for a wonderful family lifestyle. Book your private viewing today! (id:53193)
Property Details
| MLS® Number | X12185192 |
| Property Type | Single Family |
| Community Name | Willow West/Sugarbush/West Acres |
| EquipmentType | Water Heater |
| ParkingSpaceTotal | 3 |
| RentalEquipmentType | Water Heater |
| Structure | Deck, Shed |
Building
| BathroomTotal | 2 |
| BedroomsAboveGround | 3 |
| BedroomsBelowGround | 1 |
| BedroomsTotal | 4 |
| Age | 31 To 50 Years |
| Amenities | Fireplace(s) |
| Appliances | Central Vacuum, Water Softener, Garage Door Opener Remote(s), Dishwasher, Dryer, Freezer, Hood Fan, Stove, Washer, Refrigerator |
| BasementDevelopment | Finished |
| BasementType | N/a (finished) |
| ConstructionStyleAttachment | Detached |
| ConstructionStyleSplitLevel | Sidesplit |
| CoolingType | Central Air Conditioning |
| ExteriorFinish | Aluminum Siding, Brick |
| FireplacePresent | Yes |
| FoundationType | Poured Concrete |
| HeatingFuel | Natural Gas |
| HeatingType | Forced Air |
| SizeInterior | 1500 - 2000 Sqft |
| Type | House |
| UtilityWater | Municipal Water |
Parking
| Garage |
Land
| Acreage | No |
| Sewer | Sanitary Sewer |
| SizeDepth | 101 Ft |
| SizeFrontage | 58 Ft |
| SizeIrregular | 58 X 101 Ft |
| SizeTotalText | 58 X 101 Ft |
Rooms
| Level | Type | Length | Width | Dimensions |
|---|---|---|---|---|
| Second Level | Bedroom | 3.99 m | 3.1 m | 3.99 m x 3.1 m |
| Second Level | Bedroom | 3.99 m | 3.02 m | 3.99 m x 3.02 m |
| Second Level | Primary Bedroom | 3.94 m | 3.53 m | 3.94 m x 3.53 m |
| Basement | Bedroom | 5.18 m | 3.61 m | 5.18 m x 3.61 m |
| Basement | Laundry Room | 4.34 m | 3.3 m | 4.34 m x 3.3 m |
| Main Level | Living Room | 6.33 m | 5.31 m | 6.33 m x 5.31 m |
| Main Level | Dining Room | 2.95 m | 2.59 m | 2.95 m x 2.59 m |
| Main Level | Kitchen | 2.44 m | 2.77 m | 2.44 m x 2.77 m |
| Main Level | Family Room | 6.07 m | 3.35 m | 6.07 m x 3.35 m |
| Main Level | Foyer | 4.78 m | 2.64 m | 4.78 m x 2.64 m |
Interested?
Contact us for more information
Catherine Featherston
Broker
Homelife Power Realty Inc
1027 Gordon Street
Guelph, Ontario N1G 4X1
1027 Gordon Street
Guelph, Ontario N1G 4X1
Jackie Harrison
Broker
Homelife Power Realty Inc
1027 Gordon Street
Guelph, Ontario N1G 4X1
1027 Gordon Street
Guelph, Ontario N1G 4X1






































