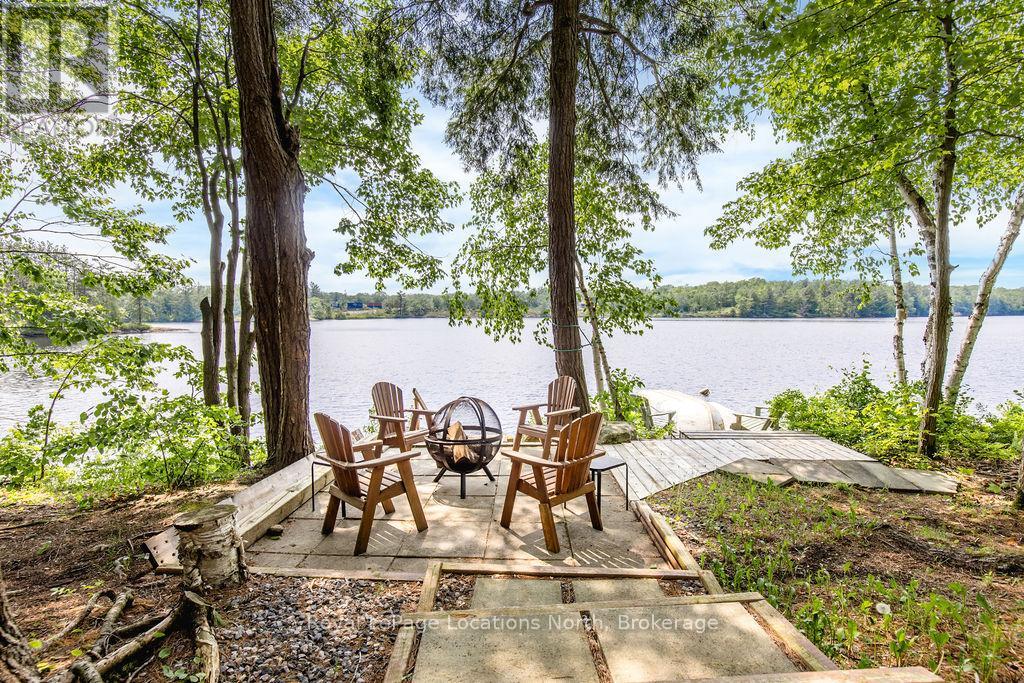360 Stewart Lake Road Georgian Bay, Ontario P0C 1H0
3 Bedroom 1 Bathroom 700 - 1100 sqft
Bungalow Fireplace Other Waterfront
$829,900
Welcome to 360 Stewart Lake Road A Peaceful Lakefront Getaway in MacTier - Tucked along the tranquil shores of Stewart Lake, this well-maintained seasonal cottage has been lovingly owned by one family and is now ready for its next chapter. Surrounded by nature and set beneath a canopy of mature trees, it offers the perfect setting to relax, recharge, and create lasting memories. The cottage, which is set on 240 feet of direct waterfront, offers 3 bedrooms, 1 4-piece bathroom, and over 900 square feet of comfortable interior space. Vaulted ceilings with wood beams enhance the open-concept living area, where a wall of windows and a patio door open to the deck and frame picturesque lake views. The west-facing exposure means you'll enjoy long afternoons of sunshine and unforgettable evening sunsets. A gradual set of stairs leads down to the water, offering easy access for swimming, paddling, and enjoying excellent fishing right from your own shoreline.Towering trees provide natural shade and privacy, while a wood-burning fireplace adds warmth and character inside. Outdoors, a fire pit and patio area invite cozy evenings under the stars. Beneath the cottage, a fully enclosed 8 x 20 storage space provides secure and convenient storage for all your gear, with additional space available for seasonal items or tools. Recent updates include a new roof in 2022, newer windows, and septic system servicing in 2025, offering peace of mind for years to come. Located just minutes from the town of MacTier with easy access to the highway, this property offers both seclusion and convenience. There's parking for three vehicles in the driveway, plus an additional space on the property. Whether you're seeking a weekend retreat or a seasonal family getaway, 360 Stewart Lake Road is ready to welcome you to the lake. (id:53193)
Property Details
| MLS® Number | X12223697 |
| Property Type | Single Family |
| Community Name | Freeman |
| Easement | Unknown |
| EquipmentType | None |
| Features | Irregular Lot Size, Sloping, Carpet Free |
| ParkingSpaceTotal | 3 |
| RentalEquipmentType | None |
| Structure | Deck, Dock |
| ViewType | Lake View, Direct Water View |
| WaterFrontType | Waterfront |
Building
| BathroomTotal | 1 |
| BedroomsAboveGround | 3 |
| BedroomsTotal | 3 |
| Age | 51 To 99 Years |
| Amenities | Fireplace(s) |
| Appliances | Water Heater, Furniture, Stove, Refrigerator |
| ArchitecturalStyle | Bungalow |
| ConstructionStyleAttachment | Detached |
| ConstructionStyleOther | Seasonal |
| ExteriorFinish | Cedar Siding, Wood |
| FireProtection | Smoke Detectors |
| FireplacePresent | Yes |
| FireplaceTotal | 1 |
| FireplaceType | Woodstove |
| FoundationType | Block, Wood/piers |
| HeatingFuel | Wood |
| HeatingType | Other |
| StoriesTotal | 1 |
| SizeInterior | 700 - 1100 Sqft |
| Type | House |
| UtilityWater | Lake/river Water Intake |
Parking
| No Garage |
Land
| AccessType | Year-round Access, Private Docking |
| Acreage | No |
| Sewer | Septic System |
| SizeDepth | 82 Ft |
| SizeFrontage | 240 Ft |
| SizeIrregular | 240 X 82 Ft |
| SizeTotalText | 240 X 82 Ft |
| SurfaceWater | Lake/pond |
| ZoningDescription | Sr1 |
Rooms
| Level | Type | Length | Width | Dimensions |
|---|---|---|---|---|
| Main Level | Kitchen | 4.19 m | 2.35 m | 4.19 m x 2.35 m |
| Main Level | Dining Room | 3.01 m | 2.35 m | 3.01 m x 2.35 m |
| Main Level | Living Room | 7.2 m | 4.86 m | 7.2 m x 4.86 m |
| Main Level | Bathroom | 1.52 m | 2.32 m | 1.52 m x 2.32 m |
| Main Level | Bedroom | 3.58 m | 2.52 m | 3.58 m x 2.52 m |
| Main Level | Bedroom 2 | 3.58 m | 2.62 m | 3.58 m x 2.62 m |
| Main Level | Bedroom 3 | 2.43 m | 2.54 m | 2.43 m x 2.54 m |
Utilities
| Electricity Connected | Connected |
https://www.realtor.ca/real-estate/28474210/360-stewart-lake-road-georgian-bay-freeman-freeman
Interested?
Contact us for more information
Michelle Quevillon
Salesperson
Royal LePage Locations North
1249 Mosley St.
Wasaga Beach, Ontario L9Z 2E5
1249 Mosley St.
Wasaga Beach, Ontario L9Z 2E5
Kristina Tardif
Salesperson
Royal LePage Locations North
1249 Mosley St.
Wasaga Beach, Ontario L9Z 2E5
1249 Mosley St.
Wasaga Beach, Ontario L9Z 2E5










































