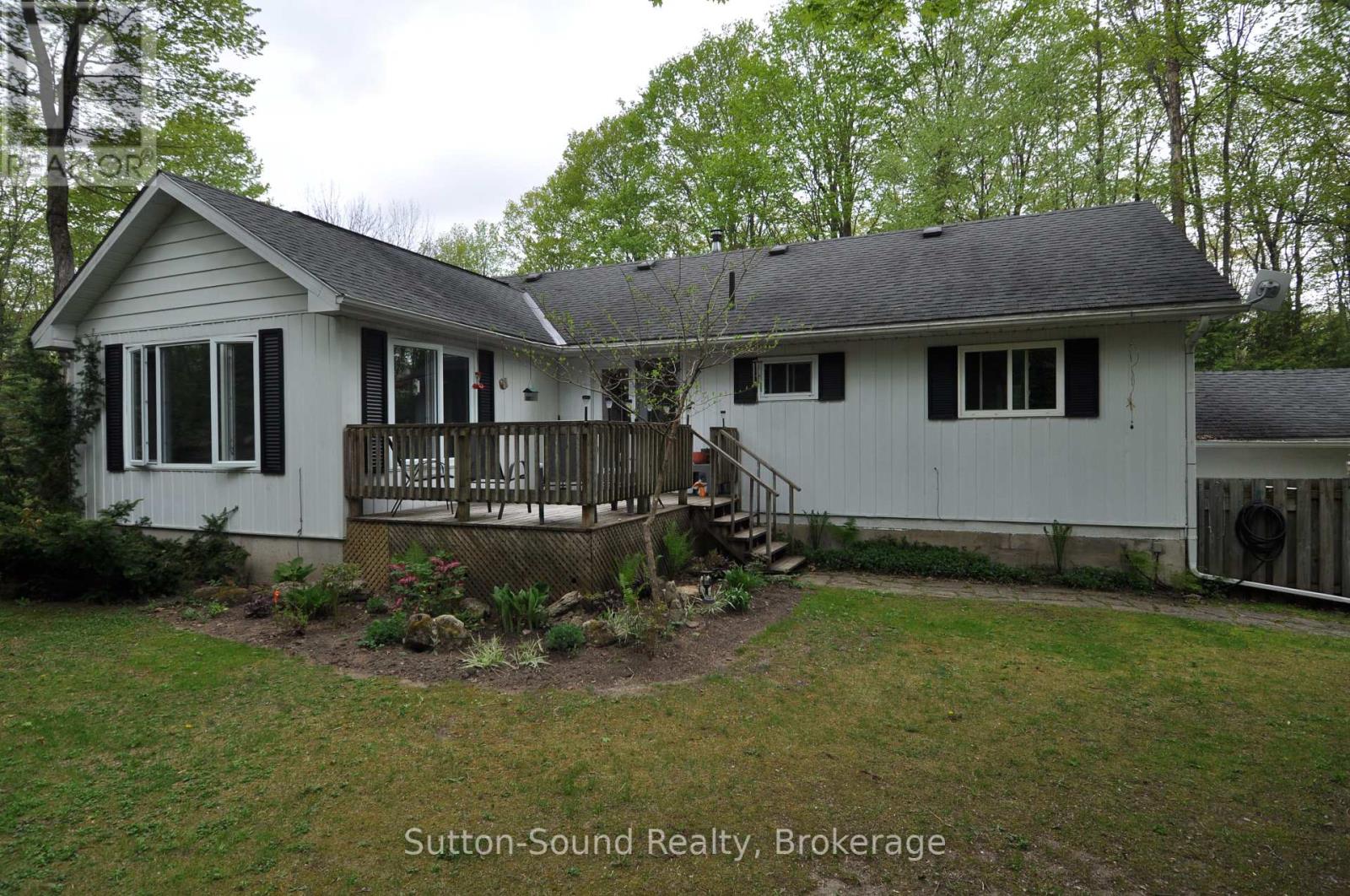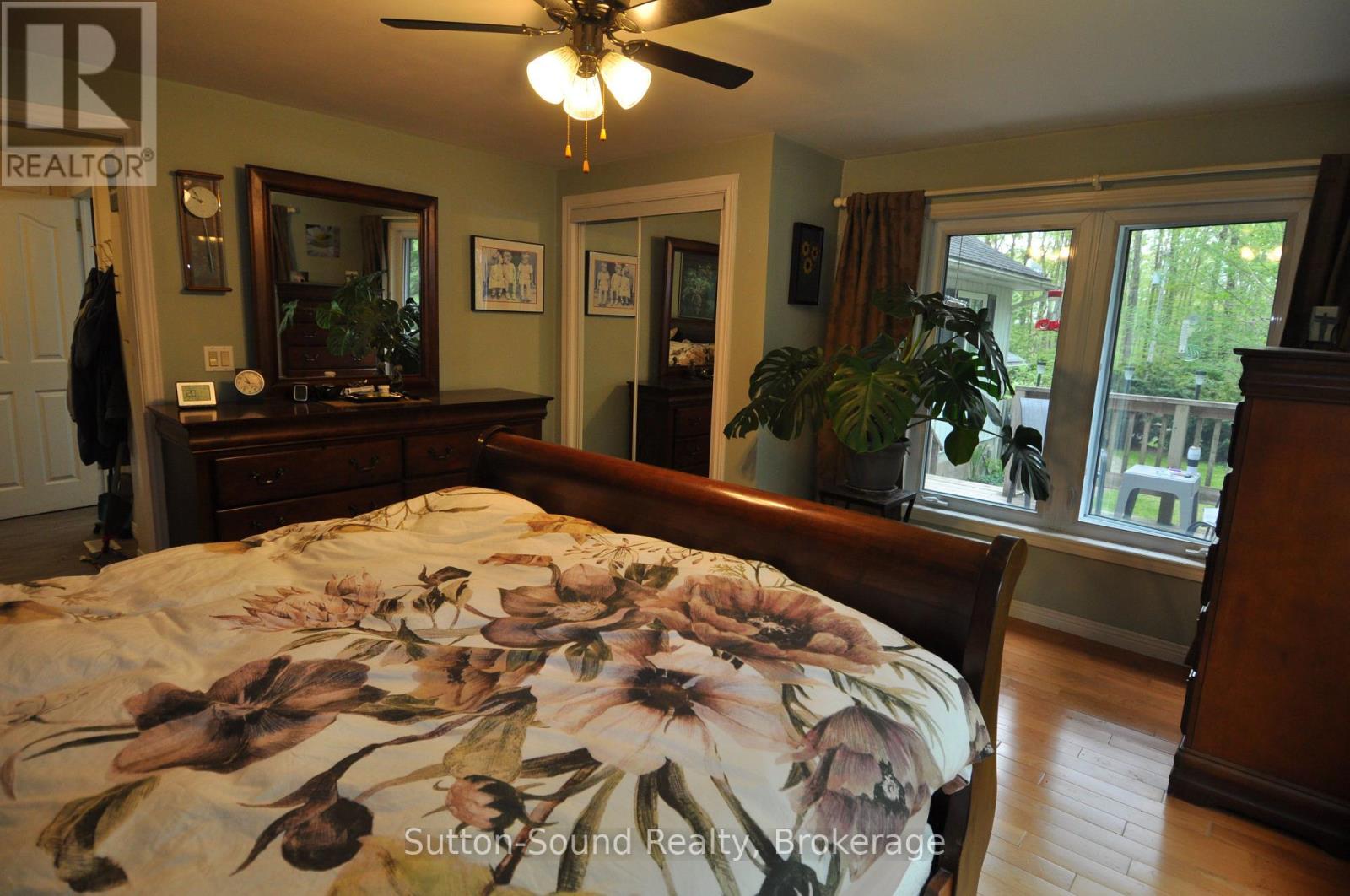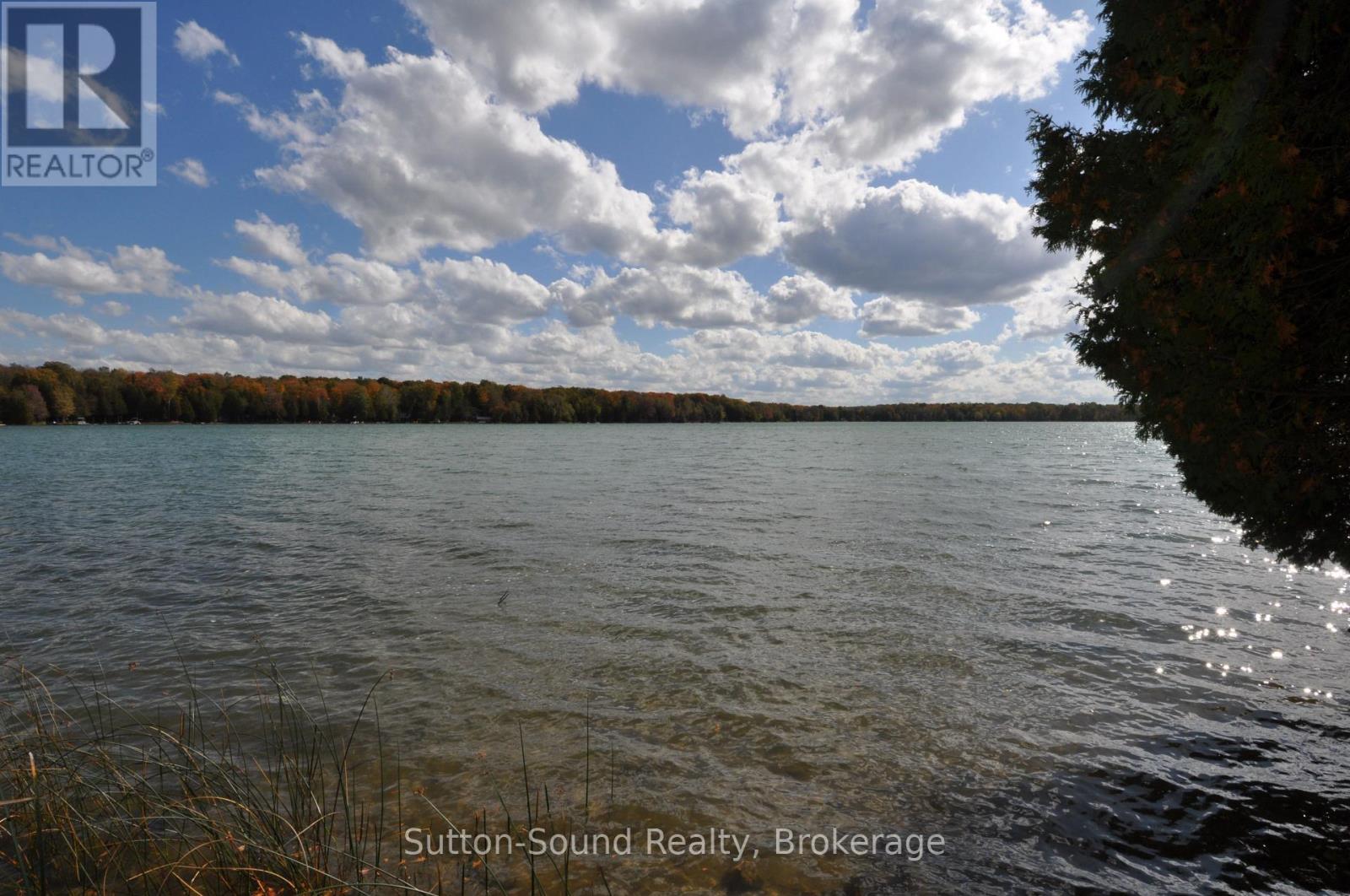362534 Lindenwood Road Georgian Bluffs, Ontario N0H 2T0
4 Bedroom 1 Bathroom 700 - 1100 sqft
Bungalow Forced Air Waterfront Acreage
$739,900
Welcome to this charming 4-bedroom, 1-bath bungalow nestled on 26.58 acres of pristine land with rare waterfront access to beautiful Francis Lake. Whether you enjoy fishing, boating, or simply strolling through your own private oasis, this property offers endless opportunities for outdoor recreation. Surrounded by mature trees and abundant wildlife, the natural setting provides a picturesque backdrop for both daily adventures and peaceful relaxation. Inside, the home features a spacious layout with four comfortable bedrooms, including a generously sized master suite added in 2007 for enhanced comfort. The convenience of main floor laundry makes everyday living a breeze. Outside, an oversized garage and a circular driveway offer ample parking and easy access for residents and guests alike. With a private well and septic system, 660 feet of road frontage, and no visible neighbors, this property offers unmatched privacy and serenity a true escape from the hustle and bustle of city life. Don't miss your chance to own this tranquil lakeside retreat! (id:53193)
Property Details
| MLS® Number | X12151526 |
| Property Type | Single Family |
| Community Name | Georgian Bluffs |
| Easement | Unknown, None |
| Features | Wooded Area, Country Residential |
| ParkingSpaceTotal | 21 |
| ViewType | Direct Water View |
| WaterFrontType | Waterfront |
Building
| BathroomTotal | 1 |
| BedroomsAboveGround | 4 |
| BedroomsTotal | 4 |
| Age | 31 To 50 Years |
| Appliances | Water Heater, Dryer, Garage Door Opener, Stove, Washer, Window Coverings, Refrigerator |
| ArchitecturalStyle | Bungalow |
| BasementType | Crawl Space |
| ExteriorFinish | Aluminum Siding |
| FoundationType | Block |
| HeatingFuel | Oil |
| HeatingType | Forced Air |
| StoriesTotal | 1 |
| SizeInterior | 700 - 1100 Sqft |
| Type | House |
Parking
| Attached Garage | |
| Garage |
Land
| AccessType | Year-round Access |
| Acreage | Yes |
| Sewer | Septic System |
| SizeDepth | 1815 Ft |
| SizeFrontage | 660 Ft |
| SizeIrregular | 660 X 1815 Ft |
| SizeTotalText | 660 X 1815 Ft|25 - 50 Acres |
Rooms
| Level | Type | Length | Width | Dimensions |
|---|---|---|---|---|
| Main Level | Kitchen | 3.02 m | 2.72 m | 3.02 m x 2.72 m |
| Main Level | Dining Room | 3.51 m | 2.72 m | 3.51 m x 2.72 m |
| Main Level | Bathroom | 2.57 m | 2.26 m | 2.57 m x 2.26 m |
| Main Level | Bedroom | 4.52 m | 3.96 m | 4.52 m x 3.96 m |
| Main Level | Bedroom 2 | 3.43 m | 1 m | 3.43 m x 1 m |
| Main Level | Bedroom 3 | 3.43 m | 3.28 m | 3.43 m x 3.28 m |
| Main Level | Bedroom 4 | 3.1 m | 1 m | 3.1 m x 1 m |
| Main Level | Laundry Room | 2.34 m | 1 m | 2.34 m x 1 m |
| Main Level | Living Room | 6.35 m | 4.04 m | 6.35 m x 4.04 m |
https://www.realtor.ca/real-estate/28319271/362534-lindenwood-road-georgian-bluffs-georgian-bluffs
Interested?
Contact us for more information
Bill Mcfarlane
Broker
Sutton-Sound Realty
1077 2nd Avenue East, Suite A
Owen Sound, Ontario N4K 2H8
1077 2nd Avenue East, Suite A
Owen Sound, Ontario N4K 2H8






































