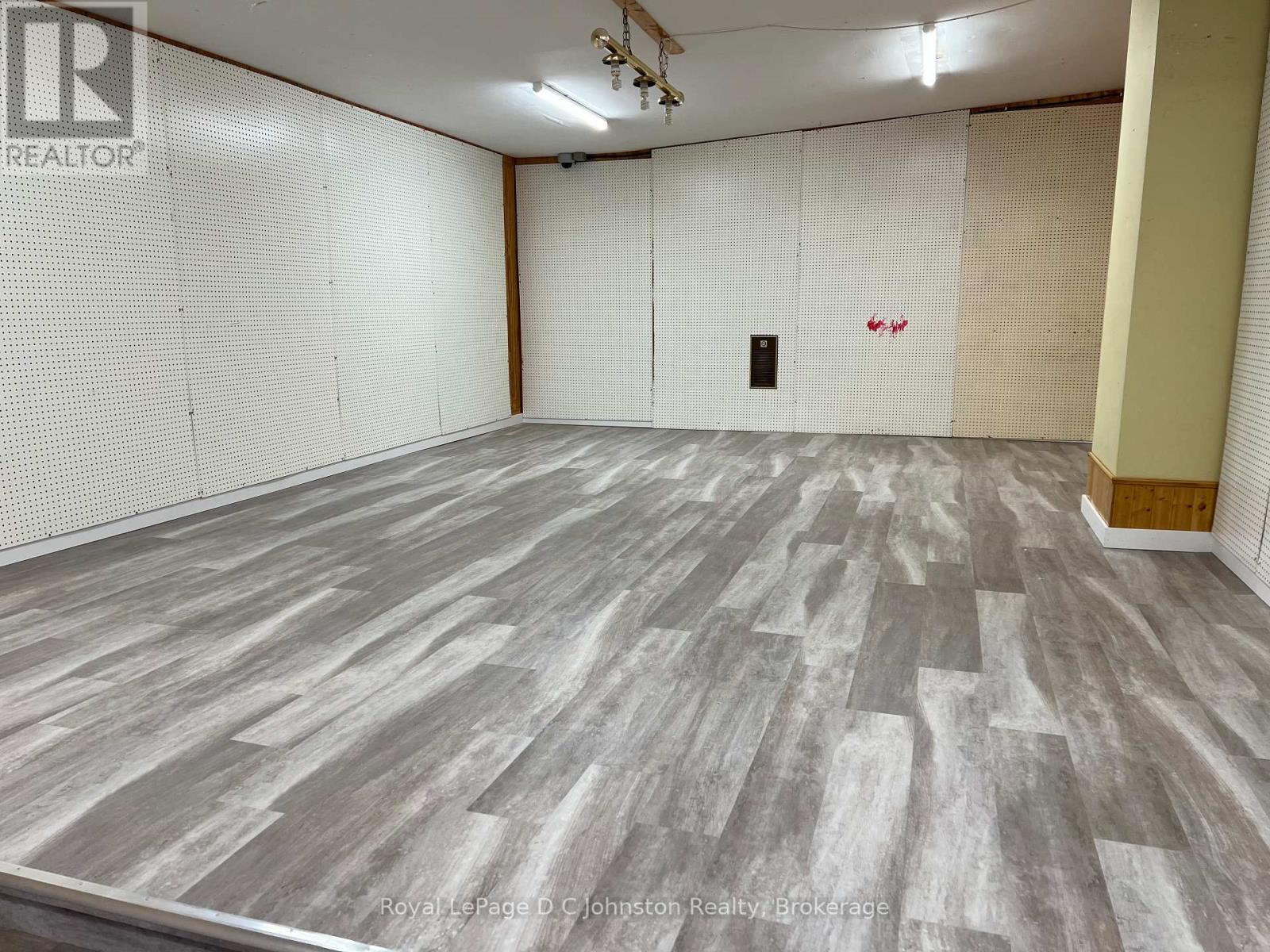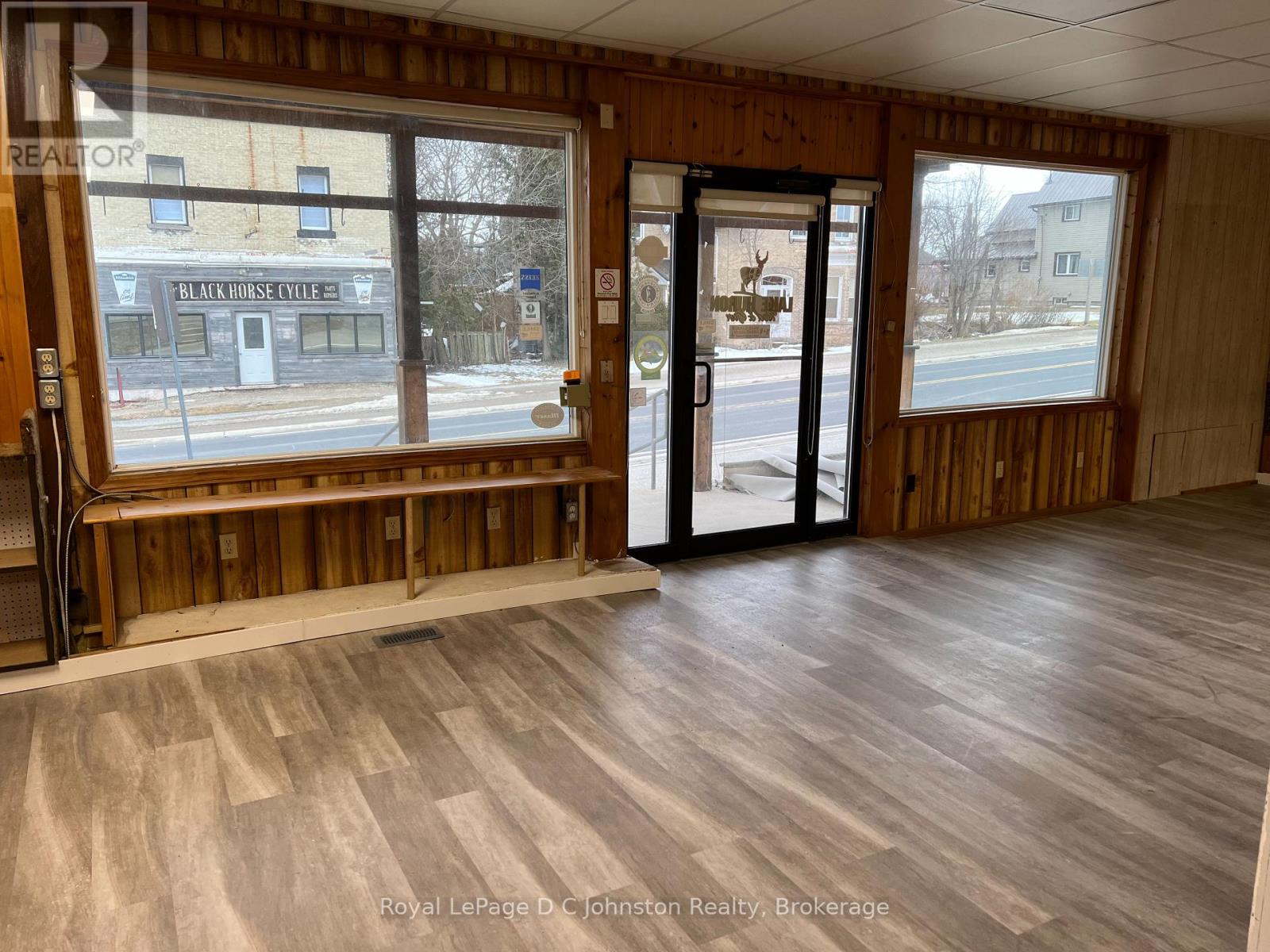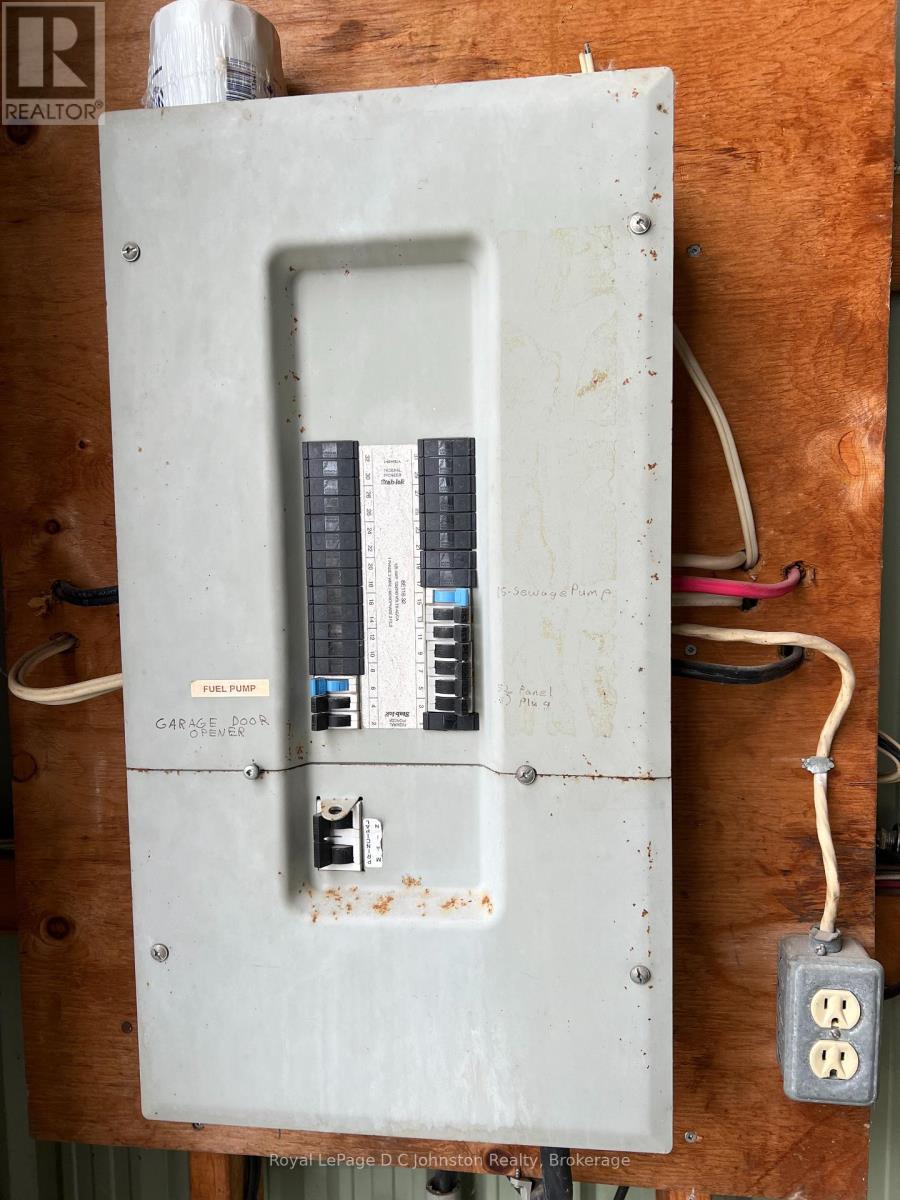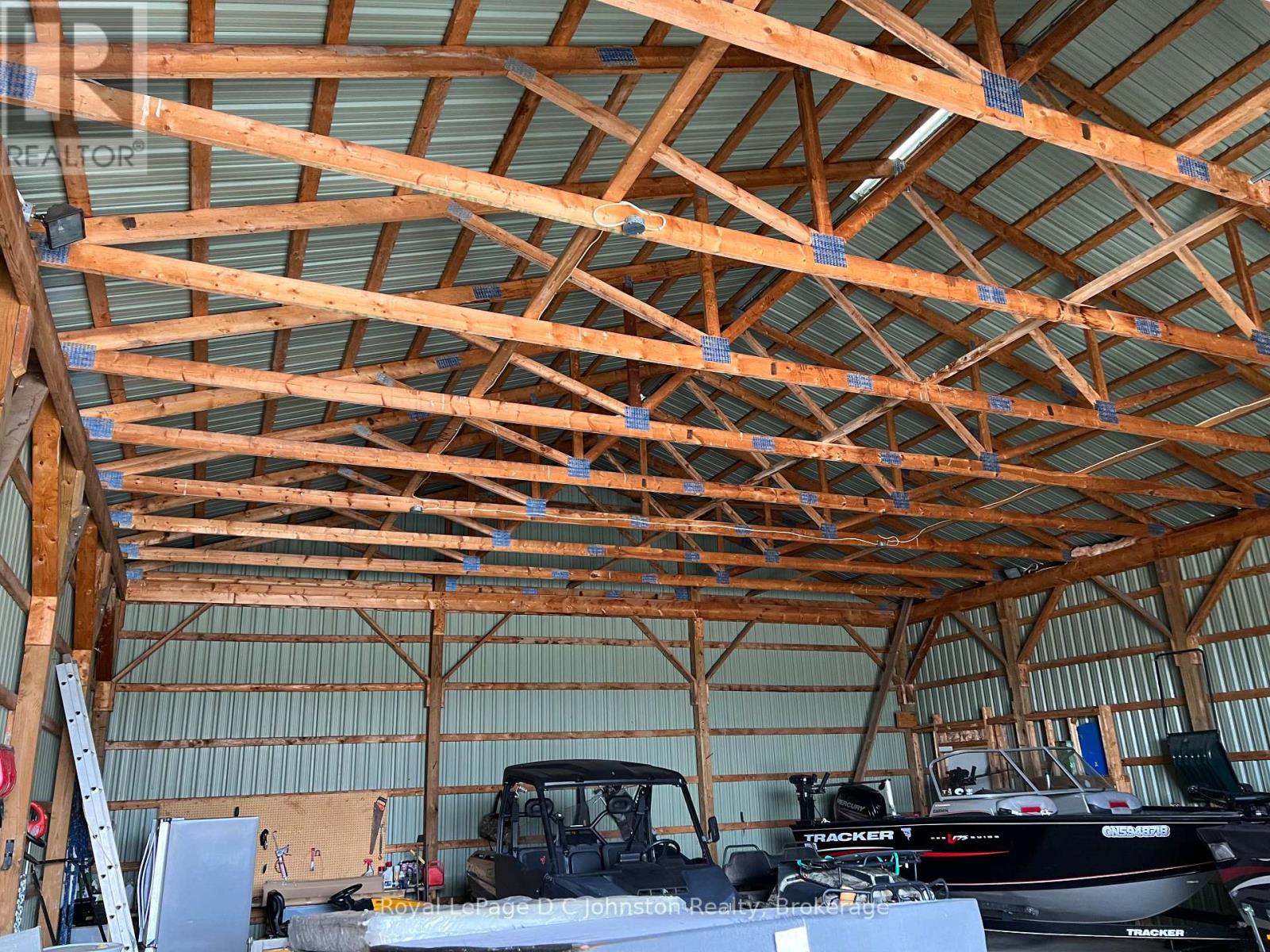3643 Highway 21 Road W Kincardine, Ontario N0G 2T0
4 Bedroom 2 Bathroom 2000 - 2500 sqft
Central Air Conditioning Hot Water Radiator Heat
$599,000
Looking for the perfect commercial property that offers both versatility and location? Look no further than this amazing Highway 21 corner lot! The property boasts a 2300 square foot commercial storefront + 4 bedroom living quarters. The C3 Commercial Zoning designation means it's perfect for a wide range of businesses. Located close to the Bruce Power Nuclear Power Development and Seven Acres, this property is situated in a prime location that offers plenty of opportunities for growth and development. The property comes with an attached garage that measures 20' x 23', which provides ample space for storage and workspace. There is also a large 36' x 48' storage building on the lot, which offers additional storage space for all your equipment and supplies. With a spacious one-acre lot, there is plenty of room for expansion or development. In addition to its commercial features, this property also offers comfortable living quarters. The main floor is wheelchair accessible, and the property is heated by propane forced air and hot water heating. This makes it a perfect space for those who are looking for a home and workspace in one convenient location. The property is connected to municipal water, which provides reliable access to clean and safe water. With its prime location and commercial zoning designation, it's a fantastic investment opportunity for entrepreneurs and investors alike. So don't wait - take advantage of this amazing opportunity today and start your business in a prime location with a fantastic living space attached. Contact a real estate agent today to schedule a viewing! ** This is a linked property.** (id:53193)
Property Details
| MLS® Number | X12185546 |
| Property Type | Single Family |
| EquipmentType | Propane Tank |
| Features | Irregular Lot Size, Wheelchair Access |
| ParkingSpaceTotal | 4 |
| RentalEquipmentType | Propane Tank |
| Structure | Porch, Workshop |
Building
| BathroomTotal | 2 |
| BedroomsAboveGround | 4 |
| BedroomsTotal | 4 |
| Age | 100+ Years |
| Appliances | Water Heater, Garage Door Opener Remote(s), Dryer, Stove, Washer, Refrigerator |
| BasementDevelopment | Unfinished |
| BasementType | Partial (unfinished) |
| ConstructionStyleAttachment | Detached |
| CoolingType | Central Air Conditioning |
| ExteriorFinish | Steel, Wood |
| FireProtection | Smoke Detectors |
| FoundationType | Poured Concrete, Stone |
| HeatingFuel | Propane |
| HeatingType | Hot Water Radiator Heat |
| StoriesTotal | 2 |
| SizeInterior | 2000 - 2500 Sqft |
| Type | House |
| UtilityWater | Municipal Water |
Parking
| Attached Garage | |
| Garage |
Land
| AccessType | Year-round Access, Public Road |
| Acreage | No |
| Sewer | Septic System |
| SizeDepth | 285 Ft |
| SizeFrontage | 44 Ft ,8 In |
| SizeIrregular | 44.7 X 285 Ft |
| SizeTotalText | 44.7 X 285 Ft|1/2 - 1.99 Acres |
| ZoningDescription | C3-f |
Rooms
| Level | Type | Length | Width | Dimensions |
|---|---|---|---|---|
| Second Level | Bedroom 2 | 3.93 m | 2.72 m | 3.93 m x 2.72 m |
| Second Level | Bedroom 3 | 3.95 m | 2.69 m | 3.95 m x 2.69 m |
| Second Level | Bedroom 4 | 6.55 m | 2.78 m | 6.55 m x 2.78 m |
| Second Level | Bathroom | 2.71 m | 2.47 m | 2.71 m x 2.47 m |
| Main Level | Mud Room | 5.76 m | 3.02 m | 5.76 m x 3.02 m |
| Main Level | Dining Room | 3.51 m | 3.1 m | 3.51 m x 3.1 m |
| Main Level | Bathroom | 3.8 m | 1.65 m | 3.8 m x 1.65 m |
| Ground Level | Bedroom | 4.7 m | 3.45 m | 4.7 m x 3.45 m |
| Ground Level | Kitchen | 3.05 m | 2.74 m | 3.05 m x 2.74 m |
| Ground Level | Living Room | 5.44 m | 3.63 m | 5.44 m x 3.63 m |
| Ground Level | Bathroom | 2.56 m | 1.21 m | 2.56 m x 1.21 m |
Utilities
| Electricity | Installed |
https://www.realtor.ca/real-estate/28393709/3643-highway-21-road-w-kincardine
Interested?
Contact us for more information
Karen Wharry
Salesperson
Royal LePage D C Johnston Realty
200 High St
Southampton, Ontario N0H 2L0
200 High St
Southampton, Ontario N0H 2L0
Douglas Johnston
Broker of Record
Royal LePage D C Johnston Realty
200 High St
Southampton, Ontario N0H 2L0
200 High St
Southampton, Ontario N0H 2L0
































