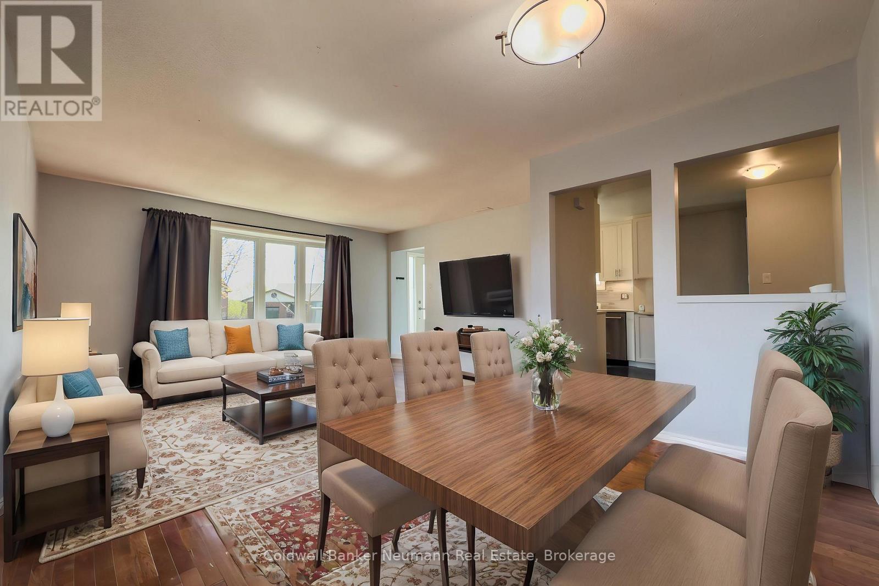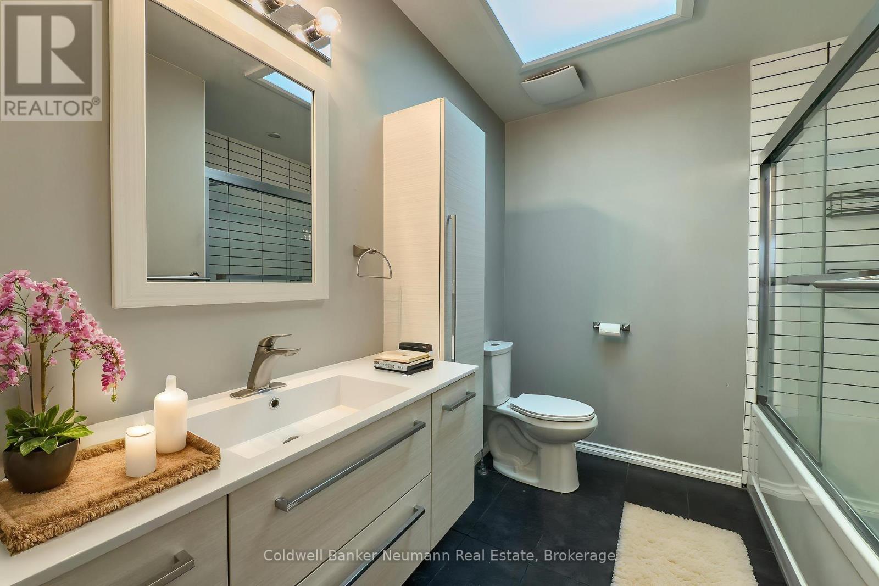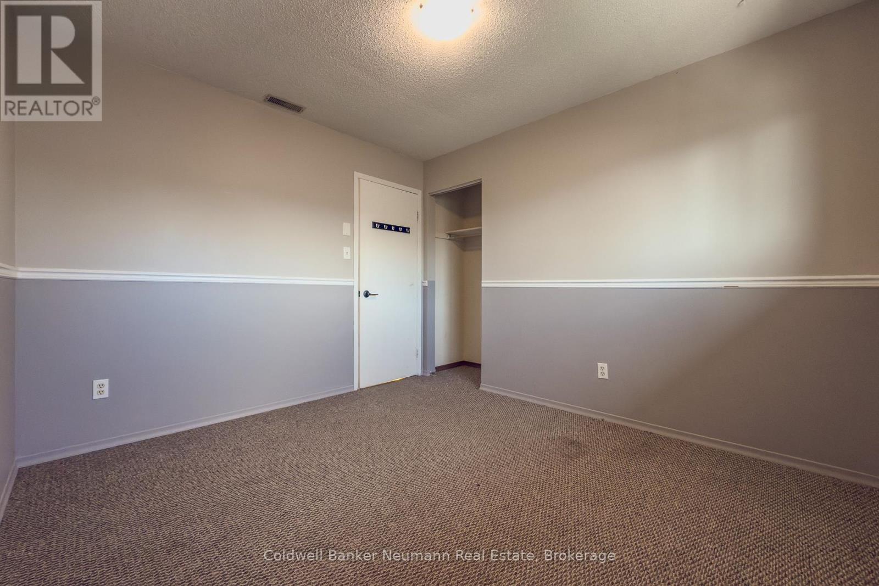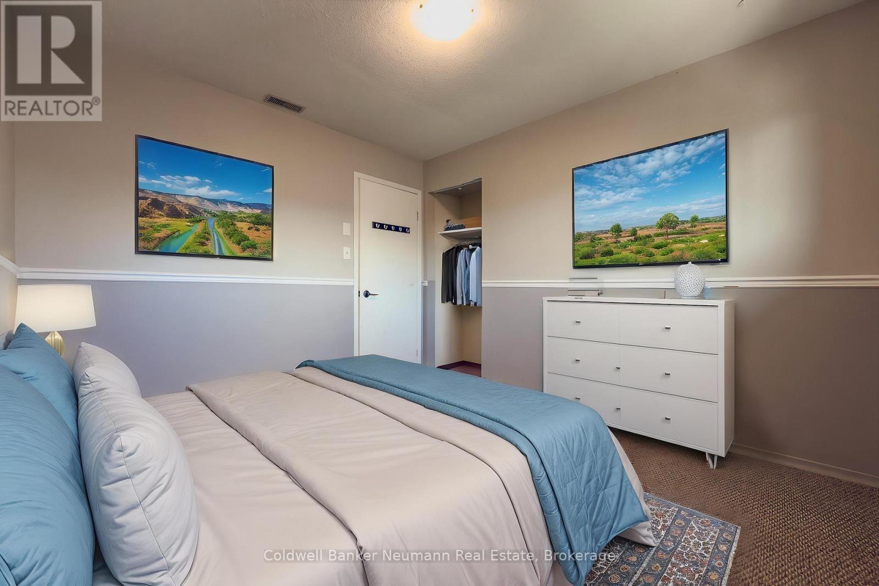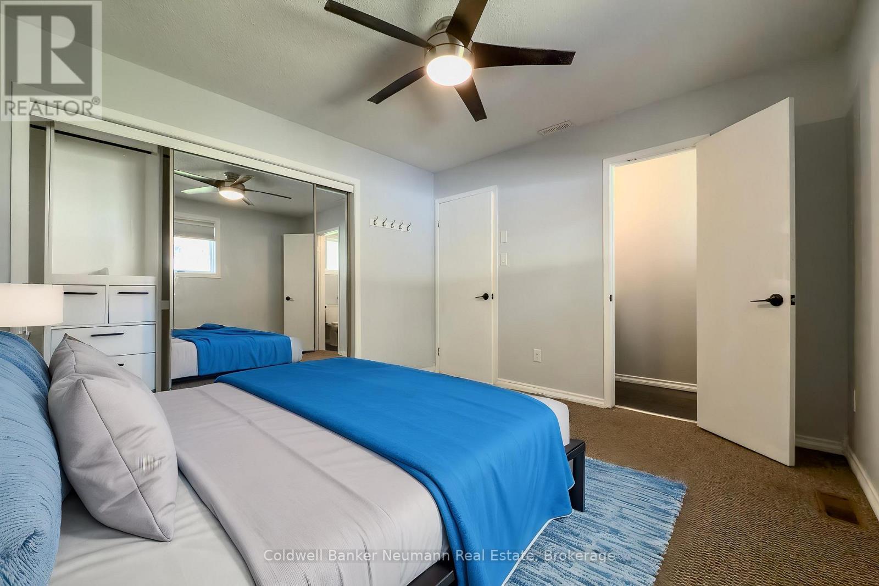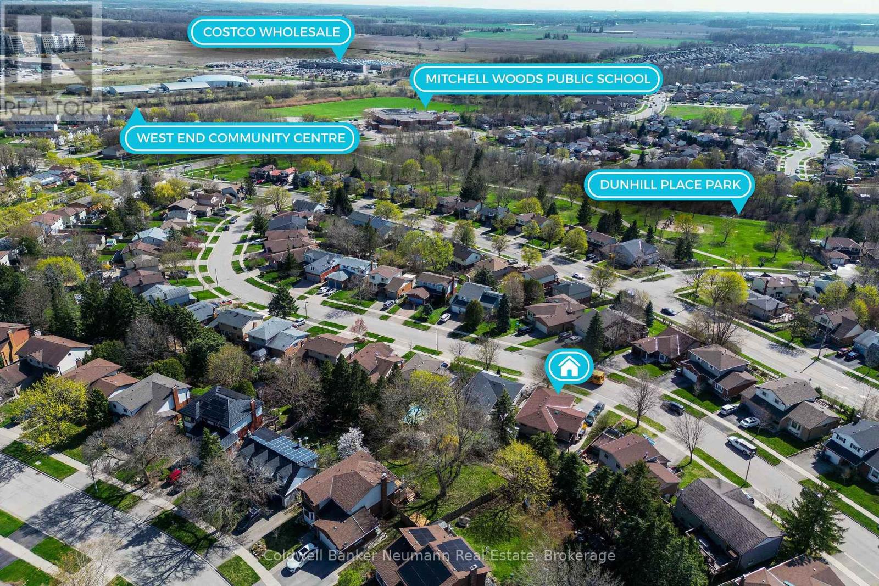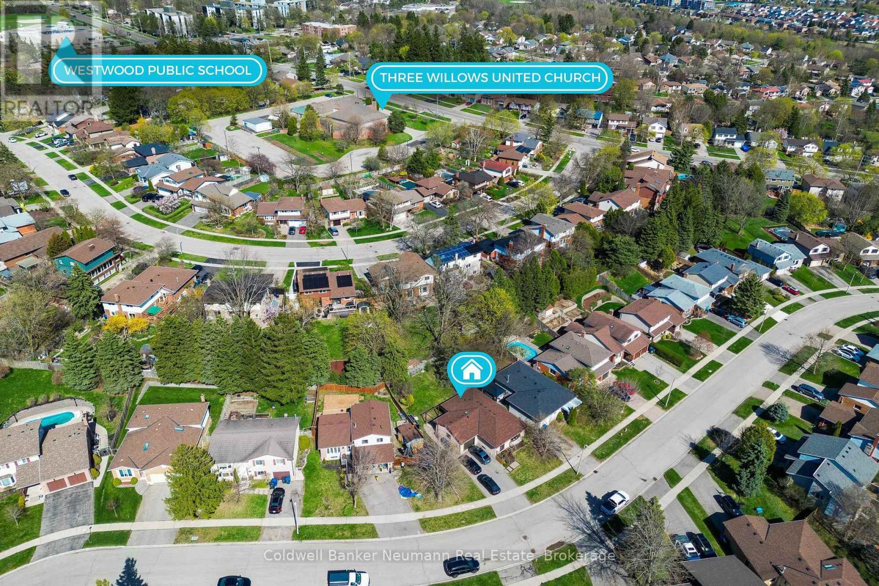37 Dunhill Crescent Guelph, Ontario N1H 7Z7
3 Bedroom 2 Bathroom 700 - 1100 sqft
Bungalow Fireplace Central Air Conditioning Forced Air
$2,900 Monthly
Available June 1st or earlier. This updated 3 bedroom, 1.5 bath bungalow comes complete with newer high-end appliances and sits on a quiet side street. You'll have your own backyard patio space with a gas hookup ready for summer BBQs and quick access to great parks, schools and other amenities like Costco, the West End Rec Centre, Library. and more. Utilities are split between the lower unit but can be included in the rent. High speed internet is also included for no charge, saving you an extra $100/month. Also comes with a minimum of 2 parking spaces, garage access and a ton of extra storage space. (id:53193)
Property Details
| MLS® Number | X12119730 |
| Property Type | Single Family |
| Community Name | Willow West/Sugarbush/West Acres |
| CommunicationType | High Speed Internet |
| ParkingSpaceTotal | 3 |
Building
| BathroomTotal | 2 |
| BedroomsAboveGround | 3 |
| BedroomsTotal | 3 |
| Appliances | Water Softener, Water Heater, Central Vacuum |
| ArchitecturalStyle | Bungalow |
| ConstructionStyleAttachment | Detached |
| CoolingType | Central Air Conditioning |
| ExteriorFinish | Brick |
| FireplacePresent | Yes |
| FoundationType | Concrete |
| HalfBathTotal | 1 |
| HeatingFuel | Natural Gas |
| HeatingType | Forced Air |
| StoriesTotal | 1 |
| SizeInterior | 700 - 1100 Sqft |
| Type | House |
| UtilityWater | Municipal Water |
Parking
| Attached Garage | |
| Garage |
Land
| Acreage | No |
| Sewer | Sanitary Sewer |
| SizeDepth | 100 Ft |
| SizeFrontage | 66 Ft |
| SizeIrregular | 66 X 100 Ft |
| SizeTotalText | 66 X 100 Ft |
Rooms
| Level | Type | Length | Width | Dimensions |
|---|---|---|---|---|
| Main Level | Bathroom | 0.91 m | 2.04 m | 0.91 m x 2.04 m |
| Main Level | Bathroom | 2.65 m | 2.29 m | 2.65 m x 2.29 m |
| Main Level | Bedroom | 2.65 m | 3.63 m | 2.65 m x 3.63 m |
| Main Level | Bedroom | 2.65 m | 3.63 m | 2.65 m x 3.63 m |
| Main Level | Dining Room | 3.35 m | 2.07 m | 3.35 m x 2.07 m |
| Main Level | Kitchen | 3.72 m | 4.91 m | 3.72 m x 4.91 m |
| Main Level | Living Room | 4.63 m | 3.87 m | 4.63 m x 3.87 m |
| Main Level | Primary Bedroom | 3.35 m | 3.35 m | 3.35 m x 3.35 m |
| Main Level | Other | 2.65 m | 1.65 m | 2.65 m x 1.65 m |
Interested?
Contact us for more information
Collin Clark
Salesperson
Coldwell Banker Neumann Real Estate
824 Gordon Street
Guelph, Ontario N1G 1Y7
824 Gordon Street
Guelph, Ontario N1G 1Y7













