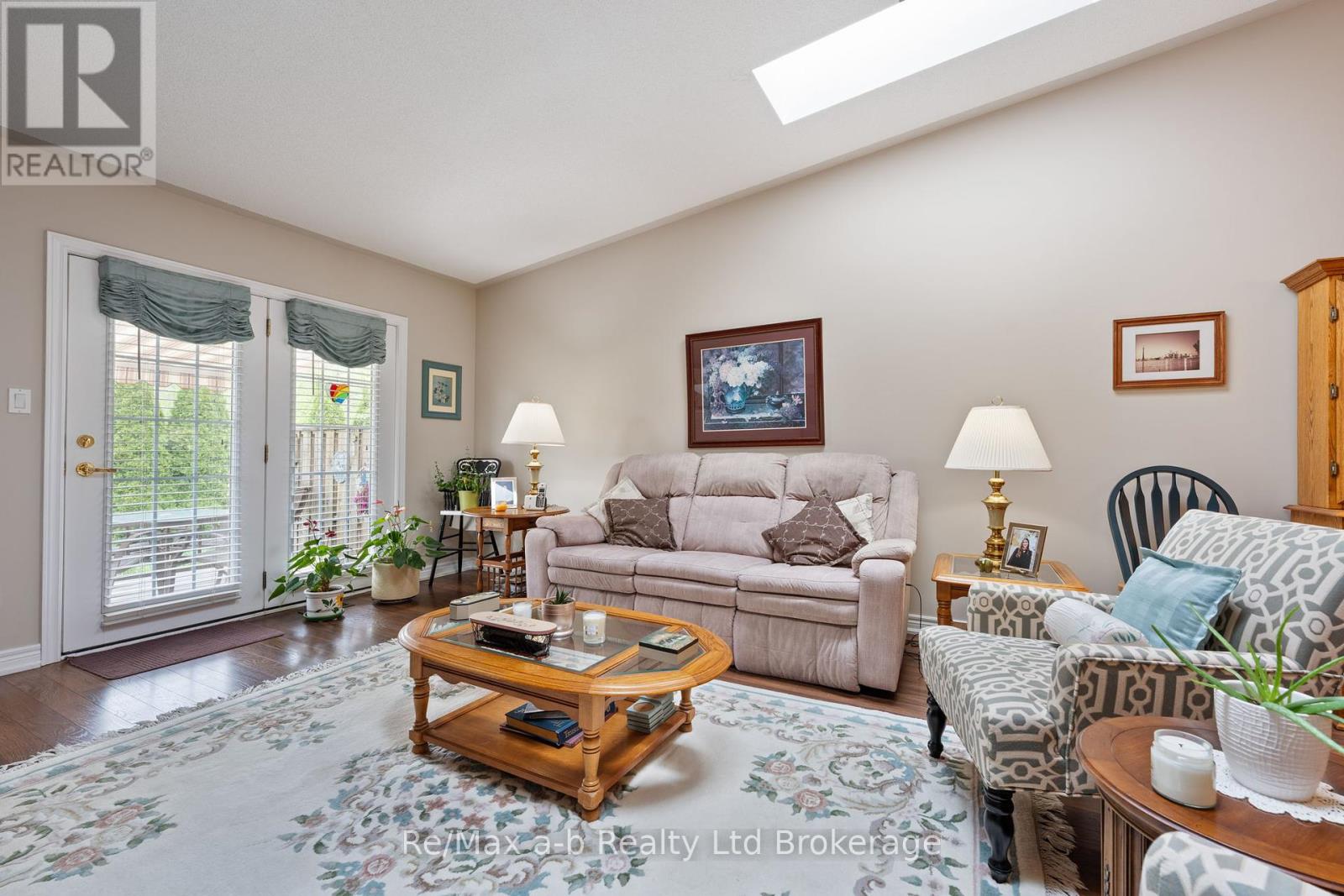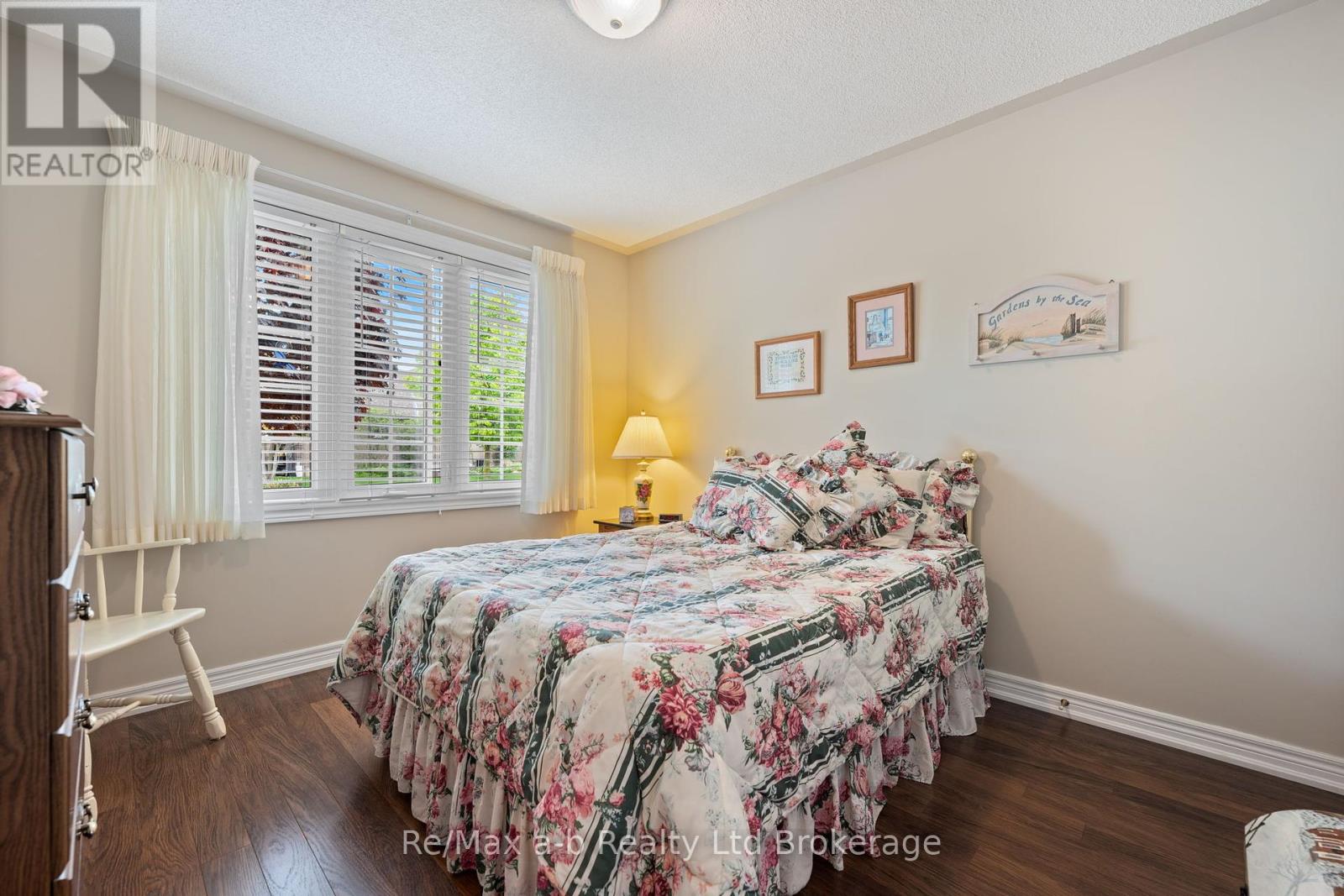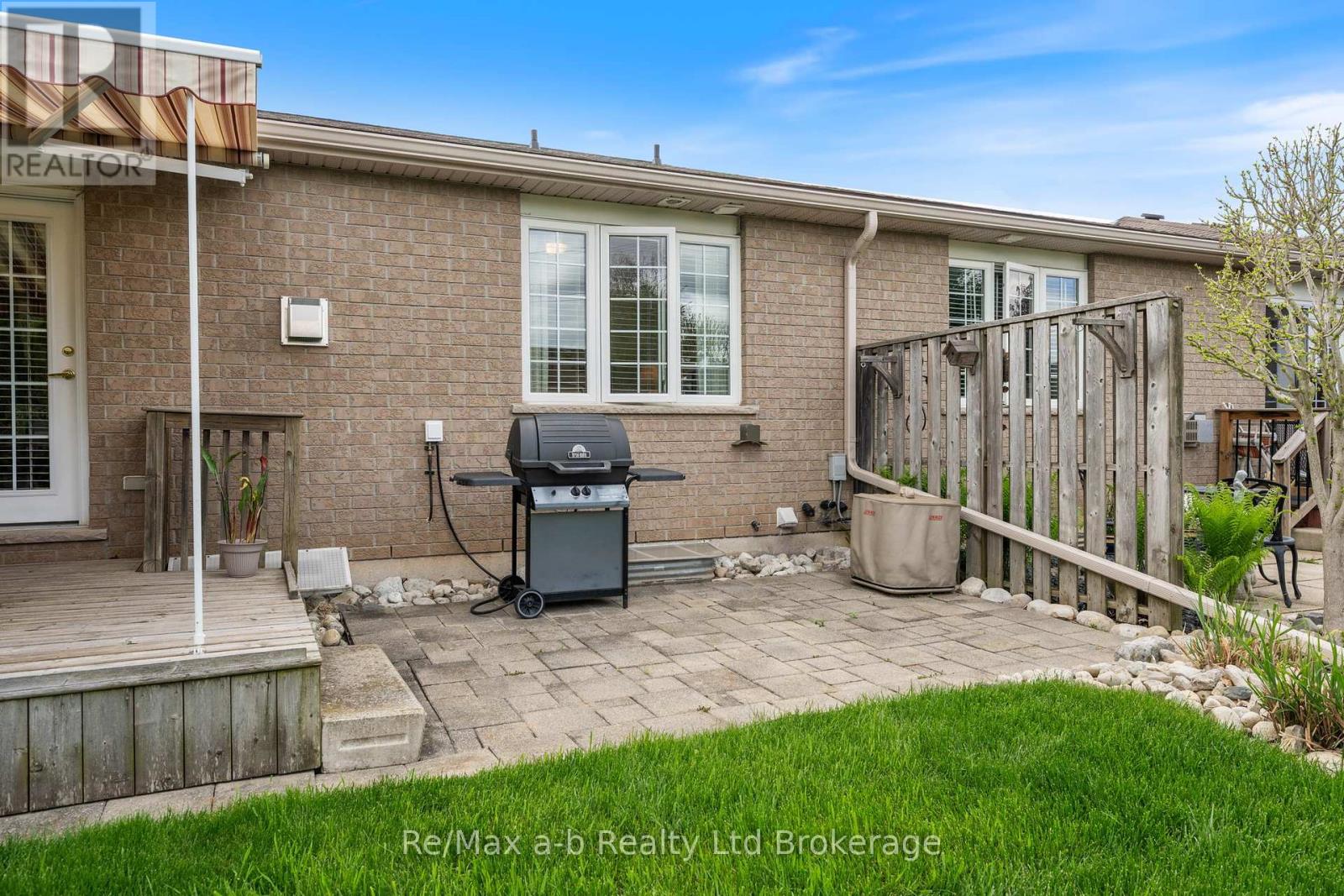37 Fairs Crescent Tillsonburg, Ontario N4G 5W2
2 Bedroom 2 Bathroom 1100 - 1500 sqft
Bungalow Fireplace Central Air Conditioning Forced Air Landscaped
$575,000
Welcome to this delightful garden home in the highly desirable Baldwin Place - where this type of home are rarely available and highly coveted! From the moment you step inside, you'll understand why. This bright and airy open-concept home features soaring cathedral ceilings in the living and dining area, enhanced by two skylights that fill the space with natural light. The functional kitchen is seamlessly connected to both the dining area and the cozy living room, which is anchored by a gas fireplace and opens to a private patio and deck perfect for relaxing or entertaining.The spacious primary bedroom includes a well-appointed ensuite and generous closet space. A second bedroom and convenient main floor laundry make this home ideal for easy one-level living.The finished lower level offers a large recreation room, ample storage, and a rough-in for a potential third bathroom, ideal for guests or hobbies. Enjoy the exceptional lifestyle that Baldwin Place provides, with access to an active community centre featuring a pool, hot tub, and a full calendar of social activities. This is retirement living at its finest! Dont miss your opportunity to make this beautiful home yours. (id:53193)
Property Details
| MLS® Number | X12153638 |
| Property Type | Single Family |
| Community Name | Tillsonburg |
| EquipmentType | Water Heater |
| Features | Flat Site |
| ParkingSpaceTotal | 2 |
| RentalEquipmentType | Water Heater |
| Structure | Deck, Patio(s) |
Building
| BathroomTotal | 2 |
| BedroomsAboveGround | 2 |
| BedroomsTotal | 2 |
| Age | 16 To 30 Years |
| Amenities | Fireplace(s) |
| Appliances | Garage Door Opener Remote(s), Water Meter, Dishwasher, Dryer, Stove, Washer, Window Coverings, Refrigerator |
| ArchitecturalStyle | Bungalow |
| BasementDevelopment | Partially Finished |
| BasementType | Full (partially Finished) |
| ConstructionStyleAttachment | Attached |
| CoolingType | Central Air Conditioning |
| ExteriorFinish | Brick |
| FireProtection | Smoke Detectors |
| FireplacePresent | Yes |
| FireplaceTotal | 1 |
| FoundationType | Poured Concrete |
| HeatingFuel | Natural Gas |
| HeatingType | Forced Air |
| StoriesTotal | 1 |
| SizeInterior | 1100 - 1500 Sqft |
| Type | Row / Townhouse |
| UtilityWater | Municipal Water |
Parking
| Attached Garage | |
| Garage |
Land
| Acreage | No |
| LandscapeFeatures | Landscaped |
| Sewer | Sanitary Sewer |
| SizeDepth | 107 Ft ,7 In |
| SizeFrontage | 26 Ft ,10 In |
| SizeIrregular | 26.9 X 107.6 Ft |
| SizeTotalText | 26.9 X 107.6 Ft |
Rooms
| Level | Type | Length | Width | Dimensions |
|---|---|---|---|---|
| Basement | Recreational, Games Room | 5.059 m | 7.589 m | 5.059 m x 7.589 m |
| Main Level | Bedroom | 3.048 m | 2.651 m | 3.048 m x 2.651 m |
| Main Level | Kitchen | 3.535 m | 2.926 m | 3.535 m x 2.926 m |
| Main Level | Dining Room | 2.438 m | 3.992 m | 2.438 m x 3.992 m |
| Main Level | Living Room | 4.815 m | 3.992 m | 4.815 m x 3.992 m |
| Main Level | Primary Bedroom | 3.386 m | 5.824 m | 3.386 m x 5.824 m |
https://www.realtor.ca/real-estate/28324033/37-fairs-crescent-tillsonburg-tillsonburg
Interested?
Contact us for more information
Lindsay Morgan-Jacko
Broker
RE/MAX A-B Realty Ltd Brokerage
2 Main St East
Norwich, Ontario N0J 1P0
2 Main St East
Norwich, Ontario N0J 1P0
Barbara Morgan
Broker
RE/MAX A-B Realty Ltd Brokerage
2 Main St East
Norwich, Ontario N0J 1P0
2 Main St East
Norwich, Ontario N0J 1P0




































