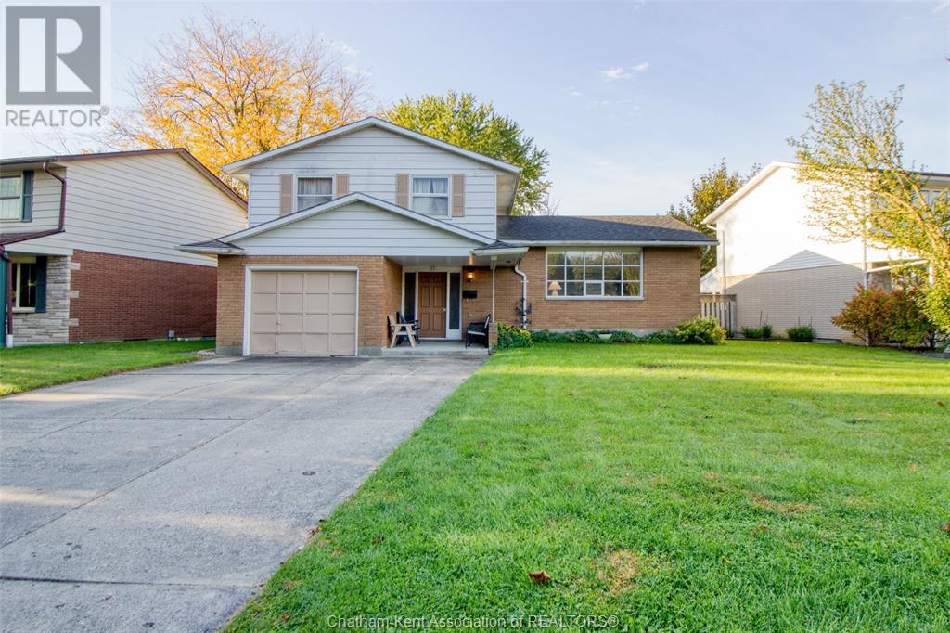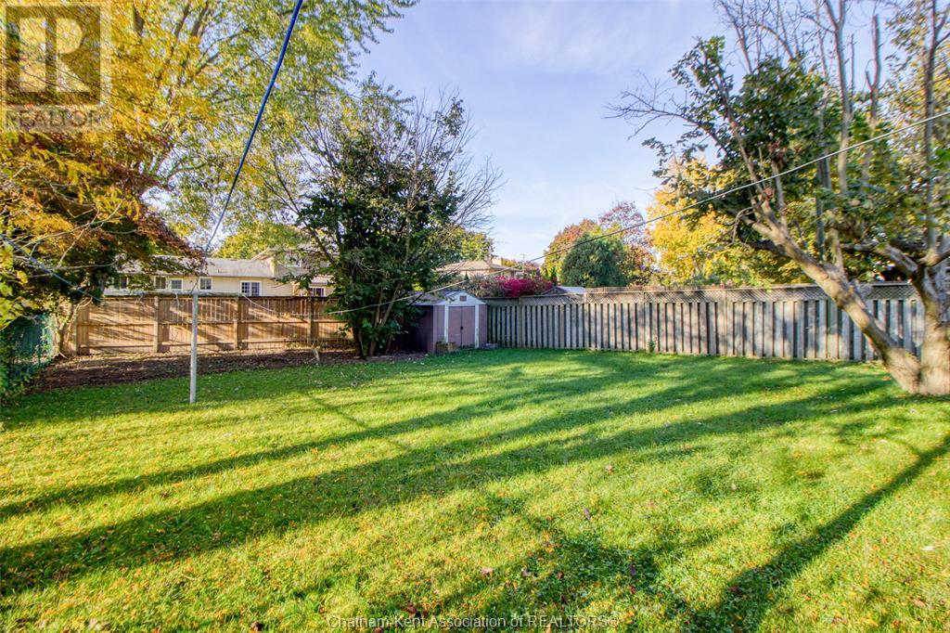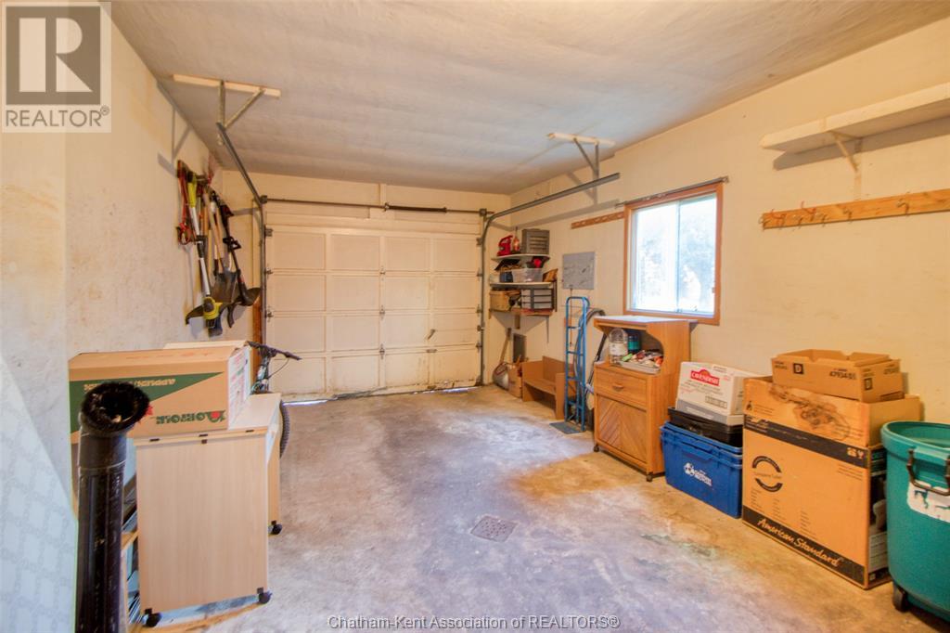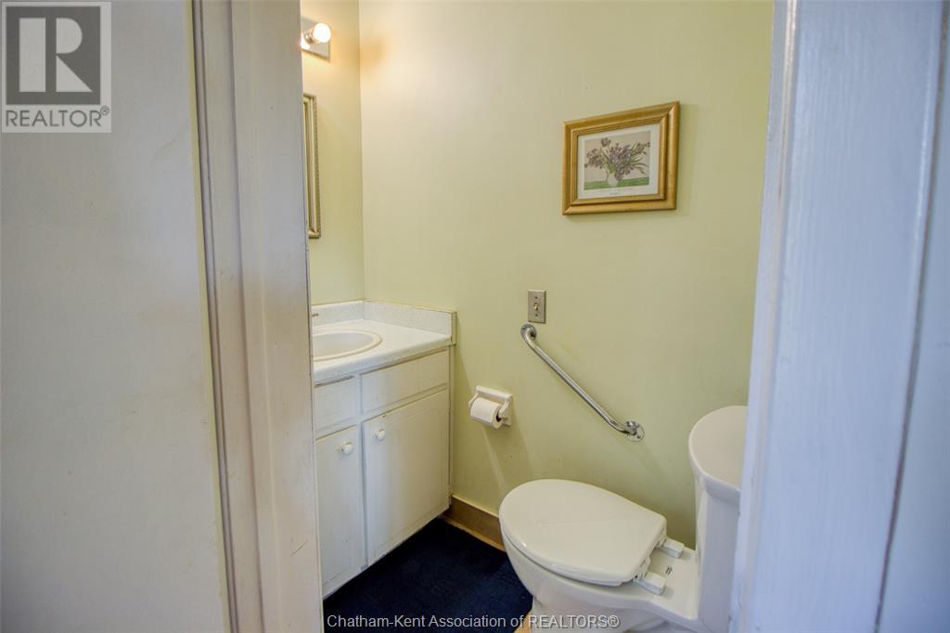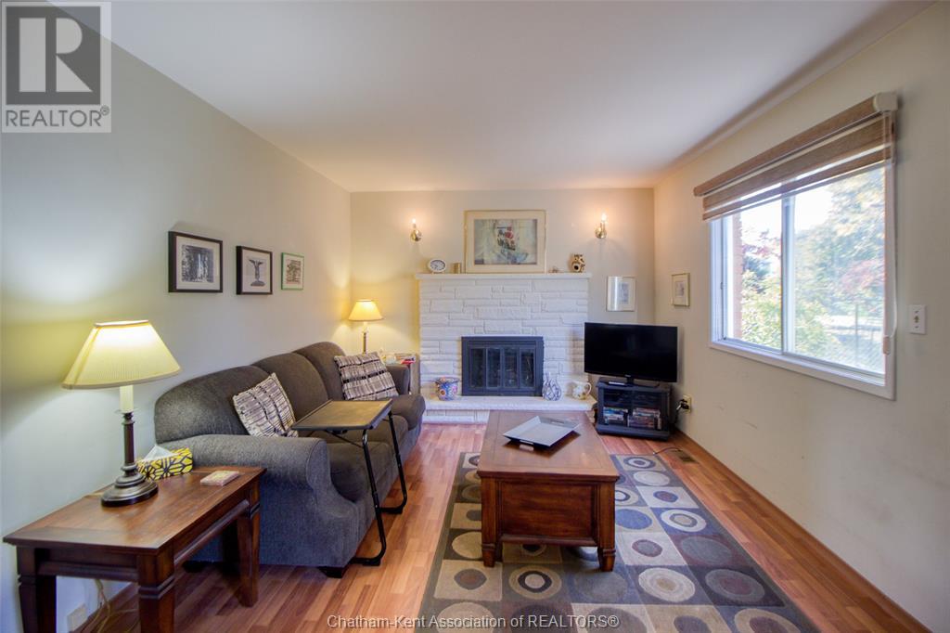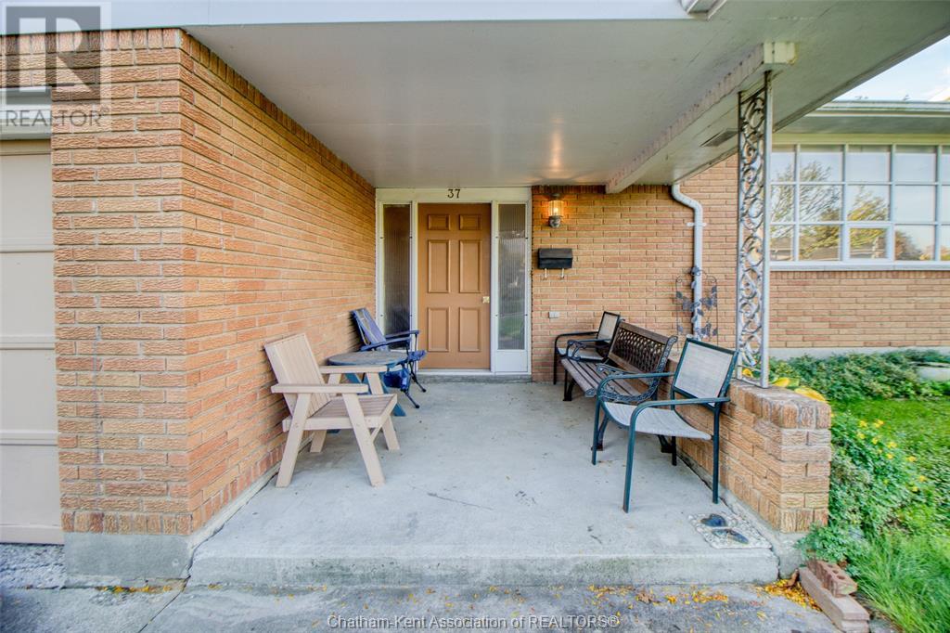37 Sylvester Drive Chatham, Ontario N7M 2B7
3 Bedroom 2 Bathroom
3 Level Fireplace Central Air Conditioning, Fully Air Conditioned Forced Air, Furnace
$427,000
**Charming Family Home – First Time on the Market Since 1974!** This enchanting residence retains its original charm and offers a warm atmosphere throughout. With **3 spacious bedrooms and 1.5 bathrooms**, it perfectly accommodates family living. Enter into a cozy main-floor family room with a wood-burning fireplace. Just a few steps up, you'll find an expansive eat-in kitchen. The bright living room features large windows that provide a serene view of the front yard. The backyard is ideal for entertaining, complete with a patio and trellis, perfect for summer barbecues and fall gatherings. The property includes a double cement driveway and an oversized one-car garage for ample parking. Beautiful family home ..""FIRSTTIME offered since 1974"" Original throughout and we have offered a VERY aggressive asking price their are many renovations you may choice to undertake but you could just move in put your furniture down and enjoy until you decide room by room where you would like to start. This 3 bedroom 1 1/2 baths main floor familyroom with a beautiful wood burning fireplace and up 3 steps into a large eat in Kitchen and 1 step away is a very comfortable Livingroom with a large picture window that oversees the front yard and your beautiful neighborhood The rear yard and patio with trellis full of grape vines is the focal point of outdoor entertaining space all summer and fall time a double cement drive and a oversize 1 car garage offers many parking options outside in this neighborhood its very nice to be able to sit on your front porch here and wave and say hello to your neighbours this southside property is certainly within one of the outstanding southside neighborhoods Chatham has to offer and will offer you a very happy long term family home. Nestled in one of Chatham’s most sought-after neighbourhoods, and just a short walk from the scenic Mud Creek pathway, this is the kind of home where great family memories are made! (id:53193)
Property Details
| MLS® Number | 25012443 |
| Property Type | Single Family |
| Features | Double Width Or More Driveway, Concrete Driveway, Front Driveway |
Building
| BathroomTotal | 2 |
| BedroomsAboveGround | 3 |
| BedroomsTotal | 3 |
| ArchitecturalStyle | 3 Level |
| ConstructedDate | 1974 |
| ConstructionStyleSplitLevel | Sidesplit |
| CoolingType | Central Air Conditioning, Fully Air Conditioned |
| ExteriorFinish | Aluminum/vinyl, Brick |
| FireplacePresent | Yes |
| FireplaceType | Conventional |
| FlooringType | Carpeted, Hardwood, Parquet, Cushion/lino/vinyl |
| FoundationType | Block |
| HalfBathTotal | 1 |
| HeatingFuel | Natural Gas |
| HeatingType | Forced Air, Furnace |
Parking
| Garage | |
| Inside Entry |
Land
| Acreage | No |
| FenceType | Fence |
| SizeIrregular | 70.25x |
| SizeTotalText | 70.25x|under 1/4 Acre |
| ZoningDescription | Residencia |
Rooms
| Level | Type | Length | Width | Dimensions |
|---|---|---|---|---|
| Second Level | Living Room | 13 ft | 20 ft | 13 ft x 20 ft |
| Second Level | Kitchen/dining Room | 12 ft | 20 ft | 12 ft x 20 ft |
| Third Level | Bedroom | 10 ft | 12 ft | 10 ft x 12 ft |
| Third Level | Bedroom | 10 ft | 14 ft | 10 ft x 14 ft |
| Third Level | 4pc Bathroom | 10 ft | 10 ft | 10 ft x 10 ft |
| Third Level | Bedroom | 11 ft | 18 ft | 11 ft x 18 ft |
| Basement | Utility Room | 11 ft | 22 ft | 11 ft x 22 ft |
| Basement | Laundry Room | 11 ft | 20 ft | 11 ft x 20 ft |
| Basement | Recreation Room | 13 ft | 20 ft | 13 ft x 20 ft |
| Main Level | 2pc Bathroom | Measurements not available | ||
| Main Level | Family Room/fireplace | 11 ft | 21 ft | 11 ft x 21 ft |
| Main Level | Foyer | 9 ft | 12 ft | 9 ft x 12 ft |
https://www.realtor.ca/real-estate/28334339/37-sylvester-drive-chatham
Interested?
Contact us for more information
Guy Shields
Broker
Realty House Inc. Brokerage
220 Wellington St W
Chatham, Ontario N7M 1J6
220 Wellington St W
Chatham, Ontario N7M 1J6

