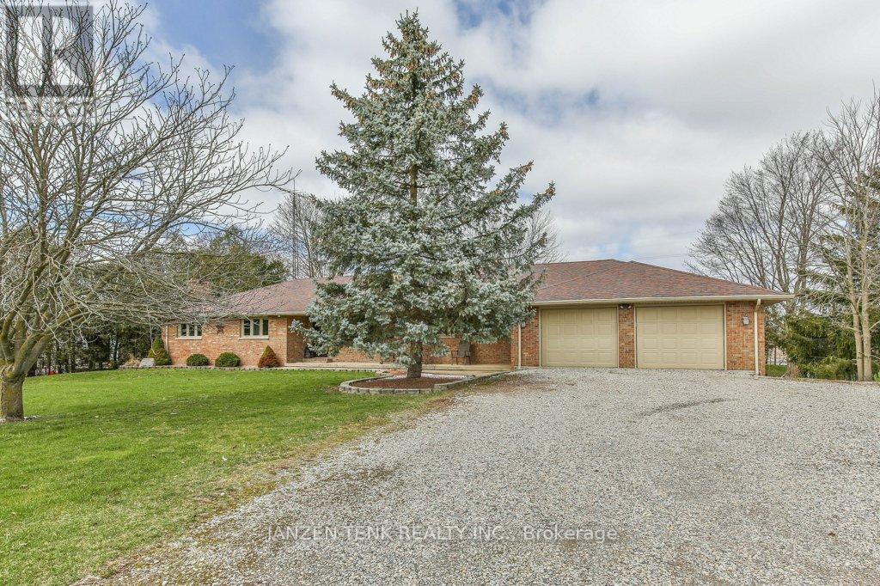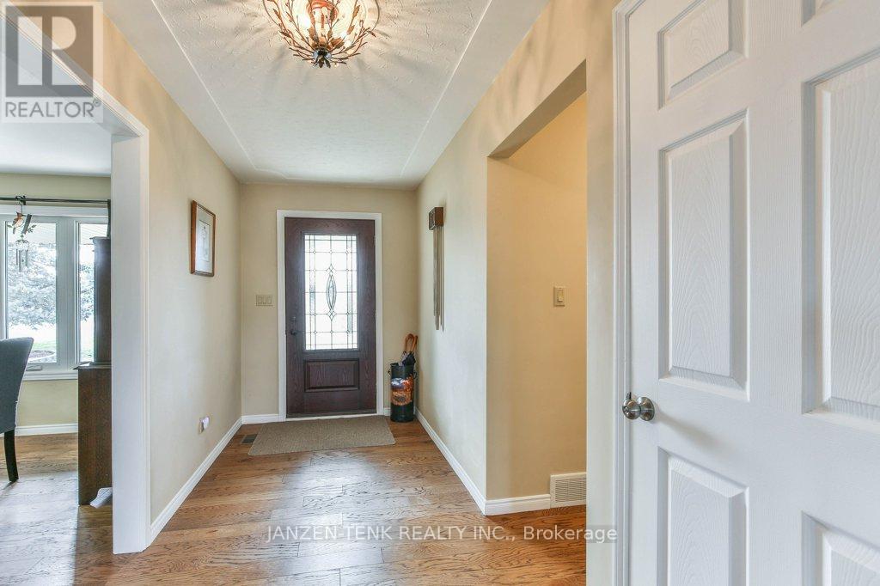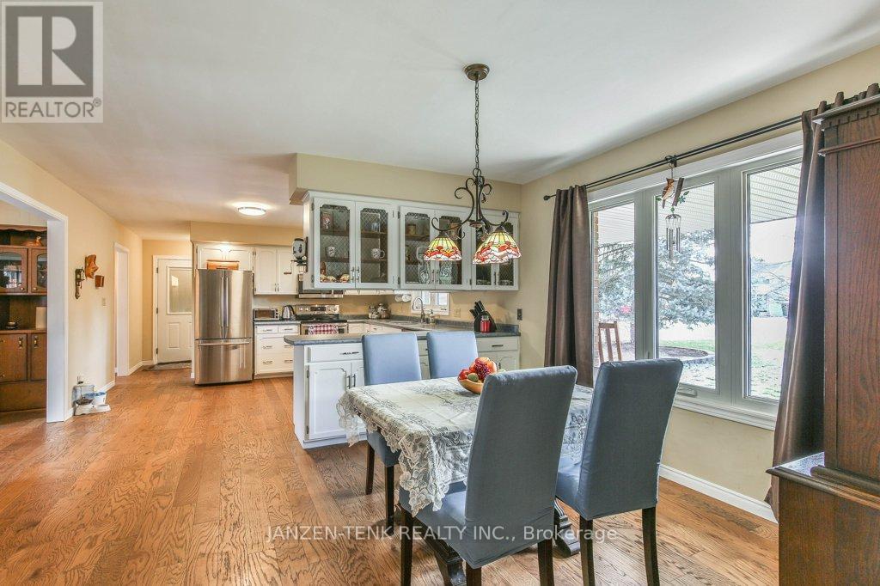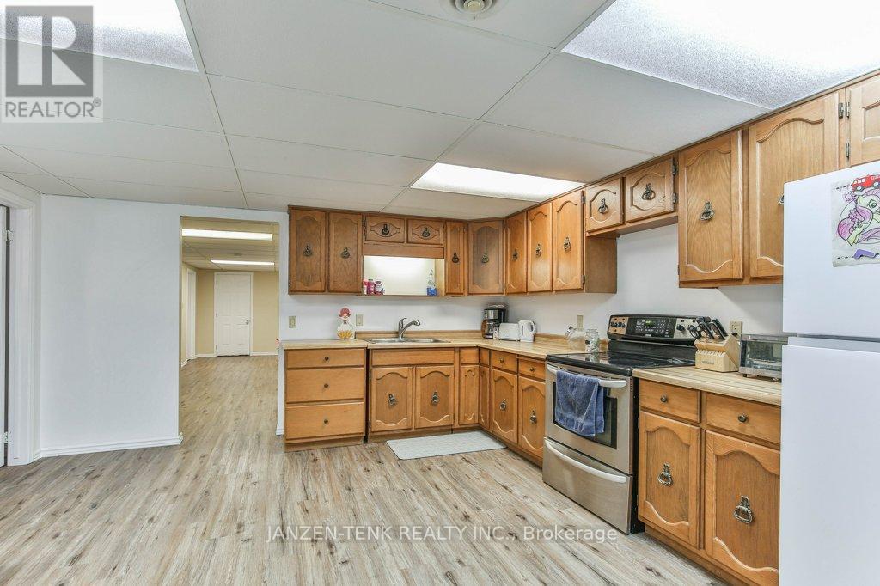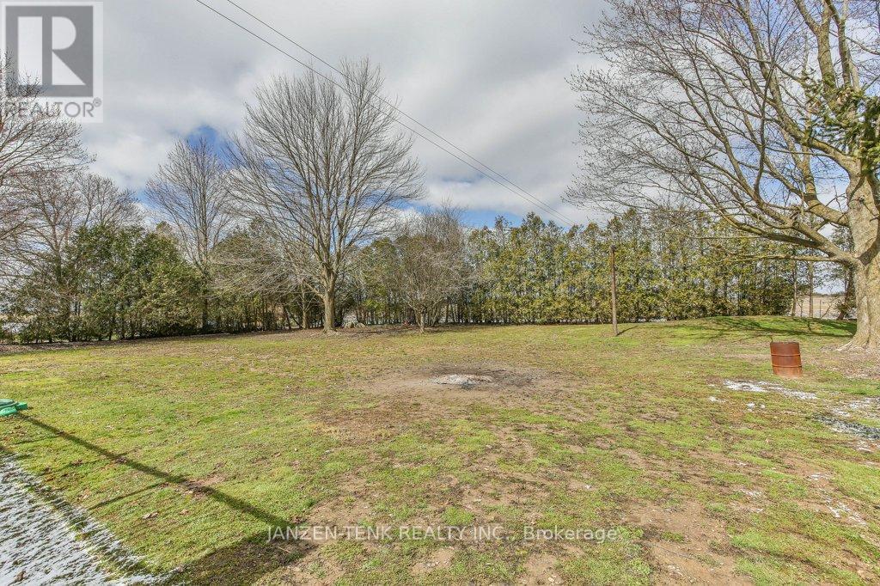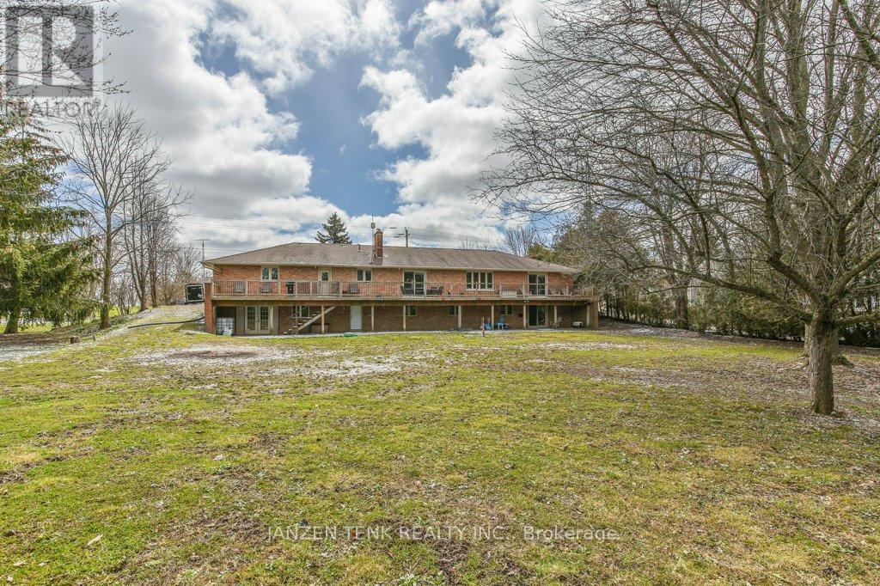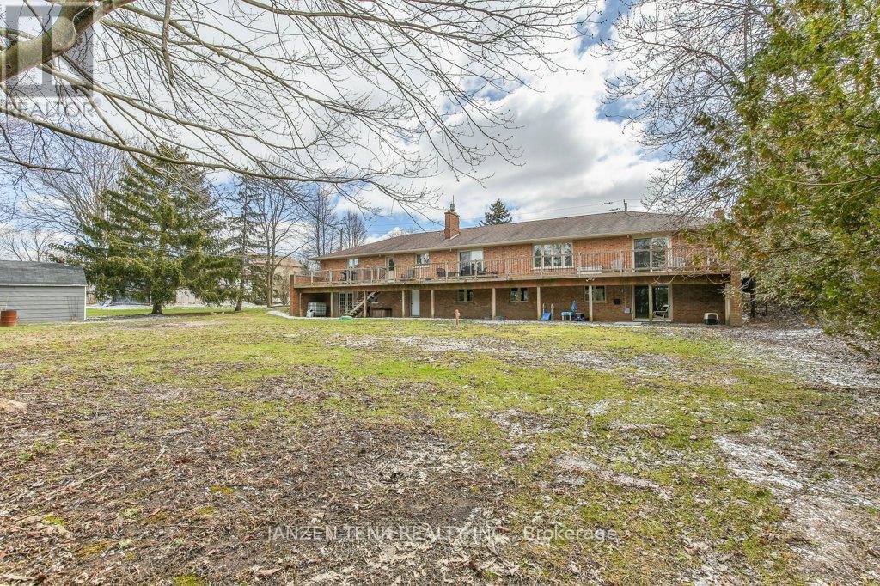37456 Talbot Line Southwold, Ontario N0L 2E0
5 Bedroom 3 Bathroom 1500 - 2000 sqft
Bungalow Fireplace Central Air Conditioning Forced Air Landscaped
$1,199,999
This spacious home offers over 4,000 sq. ft. of living space with plenty of updates and functional features. The main floor includes a large kitchen, dining area, and living room with a wood-burning fireplace and a patio door leading to the 10' x 90' back deck which features a natural gas BBQ hookup. Pocket doors open to the main floor family room, offering versatile living spaces. The kitchen and dining area have been designed for easy living, while the main floor laundry adds convenience. There are 3 bedrooms on the main floor, including a primary with double closets and a patio door to the deck and a family sized 5-pc bathroom and an addition 2-pc bath beside the garage rounds out the main floor. The basement is fully finished and functions as an in-law suite, complete with 2 bedrooms with large windows, a 4-piece bath, and a spacious rec room with a wood-burning fireplace and another natural gas heater. New vinyl plank flooring was installed in 2024. The basement has 3 walk-out exits to the backyard and features soundproof tiles in the ceiling for added privacy and comfort. There is also a shop under the garage with cabinets, a gas heater, and a dust collector (2020). Recent updates include all new windows and doors in 2020 (with 5 years left on a transferable lifetime warranty), soffit and eaves in 2021, all three bathrooms updated in 2024. The property also boasts a 2012 furnace and central air, and a new weeping bed in 2024. The roof features lifetime shingles installed in 2011, and a 16x8 shed with a wood floor provides extra storage space. With convenient features and ample living space, this home is ready to move in and enjoy. (id:53193)
Property Details
| MLS® Number | X12073734 |
| Property Type | Single Family |
| Community Name | Frome |
| CommunityFeatures | School Bus |
| EquipmentType | Water Heater - Gas |
| Features | Hillside, Wooded Area, Irregular Lot Size, Sloping, Carpet Free, In-law Suite |
| ParkingSpaceTotal | 8 |
| RentalEquipmentType | Water Heater - Gas |
| Structure | Porch, Deck, Shed |
Building
| BathroomTotal | 3 |
| BedroomsAboveGround | 3 |
| BedroomsBelowGround | 2 |
| BedroomsTotal | 5 |
| Age | 31 To 50 Years |
| Amenities | Fireplace(s) |
| Appliances | Garage Door Opener Remote(s), Central Vacuum, Dishwasher, Dryer, Microwave, Stove, Washer, Refrigerator |
| ArchitecturalStyle | Bungalow |
| BasementDevelopment | Finished |
| BasementFeatures | Walk Out |
| BasementType | N/a (finished) |
| ConstructionStyleAttachment | Detached |
| CoolingType | Central Air Conditioning |
| ExteriorFinish | Brick |
| FireProtection | Smoke Detectors |
| FireplacePresent | Yes |
| FireplaceTotal | 2 |
| FoundationType | Concrete, Poured Concrete |
| HalfBathTotal | 1 |
| HeatingFuel | Natural Gas |
| HeatingType | Forced Air |
| StoriesTotal | 1 |
| SizeInterior | 1500 - 2000 Sqft |
| Type | House |
| UtilityWater | Municipal Water |
Parking
| Attached Garage | |
| Garage |
Land
| Acreage | No |
| LandscapeFeatures | Landscaped |
| Sewer | Septic System |
| SizeDepth | 197 Ft ,2 In |
| SizeFrontage | 140 Ft |
| SizeIrregular | 140 X 197.2 Ft |
| SizeTotalText | 140 X 197.2 Ft|1/2 - 1.99 Acres |
| ZoningDescription | R1 |
Rooms
| Level | Type | Length | Width | Dimensions |
|---|---|---|---|---|
| Lower Level | Recreational, Games Room | 9.4 m | 7.83 m | 9.4 m x 7.83 m |
| Lower Level | Kitchen | 4.26 m | 4.2 m | 4.26 m x 4.2 m |
| Lower Level | Bedroom 4 | 3.41 m | 3.98 m | 3.41 m x 3.98 m |
| Lower Level | Bedroom 5 | 3.44 m | 4.36 m | 3.44 m x 4.36 m |
| Lower Level | Bathroom | 1.92 m | 5.33 m | 1.92 m x 5.33 m |
| Lower Level | Workshop | 10.19 m | 7.83 m | 10.19 m x 7.83 m |
| Lower Level | Cold Room | 1.27 m | 11.29 m | 1.27 m x 11.29 m |
| Main Level | Kitchen | 4.23 m | 4.29 m | 4.23 m x 4.29 m |
| Main Level | Foyer | 4.23 m | 1.75 m | 4.23 m x 1.75 m |
| Main Level | Dining Room | 4.23 m | 3 m | 4.23 m x 3 m |
| Main Level | Living Room | 3.53 m | 4.83 m | 3.53 m x 4.83 m |
| Main Level | Family Room | 3.52 m | 5.35 m | 3.52 m x 5.35 m |
| Main Level | Primary Bedroom | 3.11 m | 4.81 m | 3.11 m x 4.81 m |
| Main Level | Bedroom 2 | 3.54 m | 3.46 m | 3.54 m x 3.46 m |
| Main Level | Bedroom 3 | 3.52 m | 3.61 m | 3.52 m x 3.61 m |
| Main Level | Bathroom | 2.44 m | 2.51 m | 2.44 m x 2.51 m |
| Main Level | Bathroom | 1.77 m | 1.75 m | 1.77 m x 1.75 m |
| Main Level | Laundry Room | 3.51 m | 2.83 m | 3.51 m x 2.83 m |
https://www.realtor.ca/real-estate/28147359/37456-talbot-line-southwold-frome-frome
Interested?
Contact us for more information
Justy Weeda
Salesperson
Janzen-Tenk Realty Inc.
John Weeda
Salesperson
Janzen-Tenk Realty Inc.


