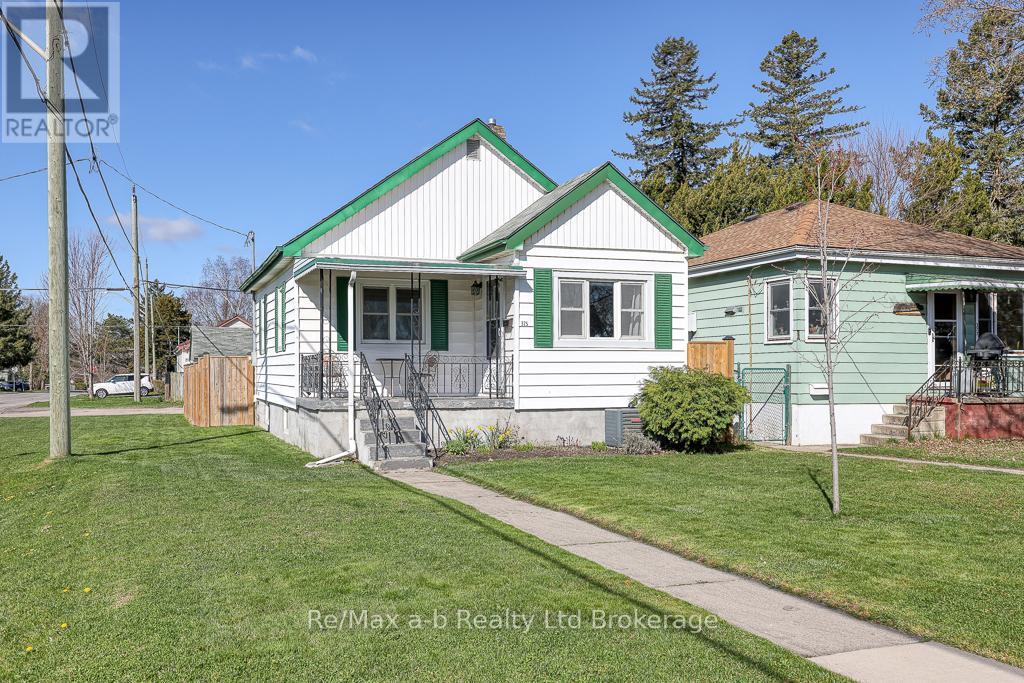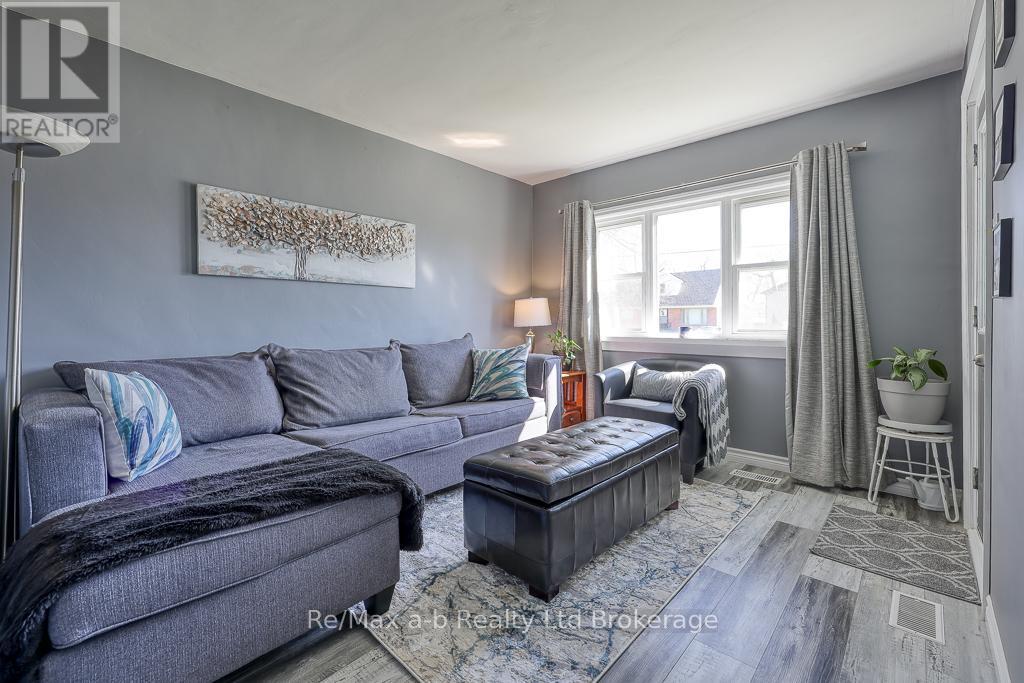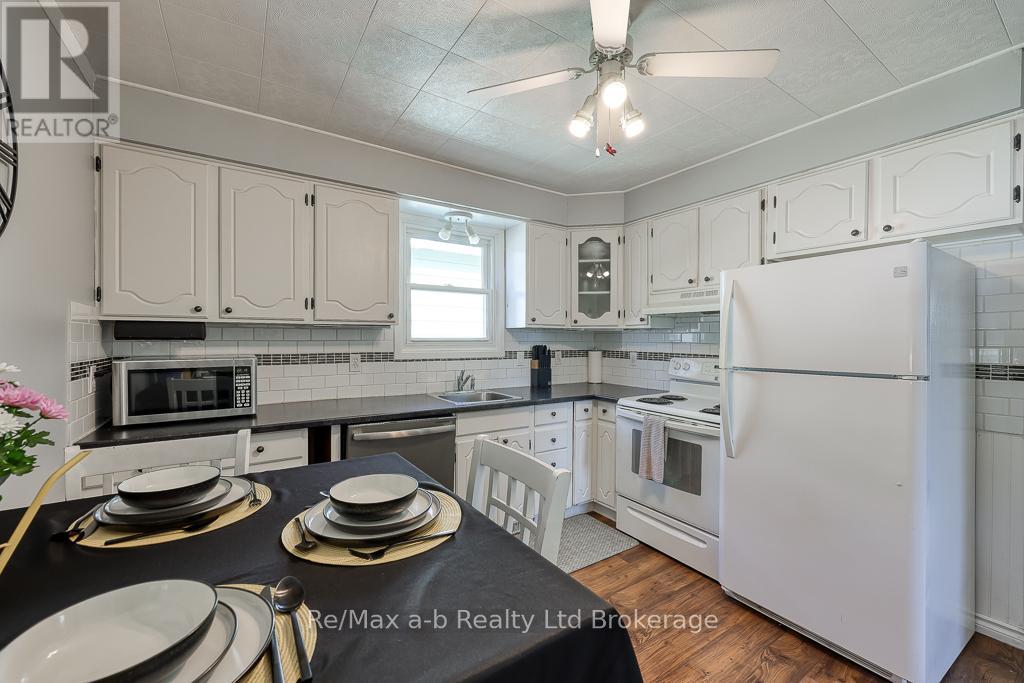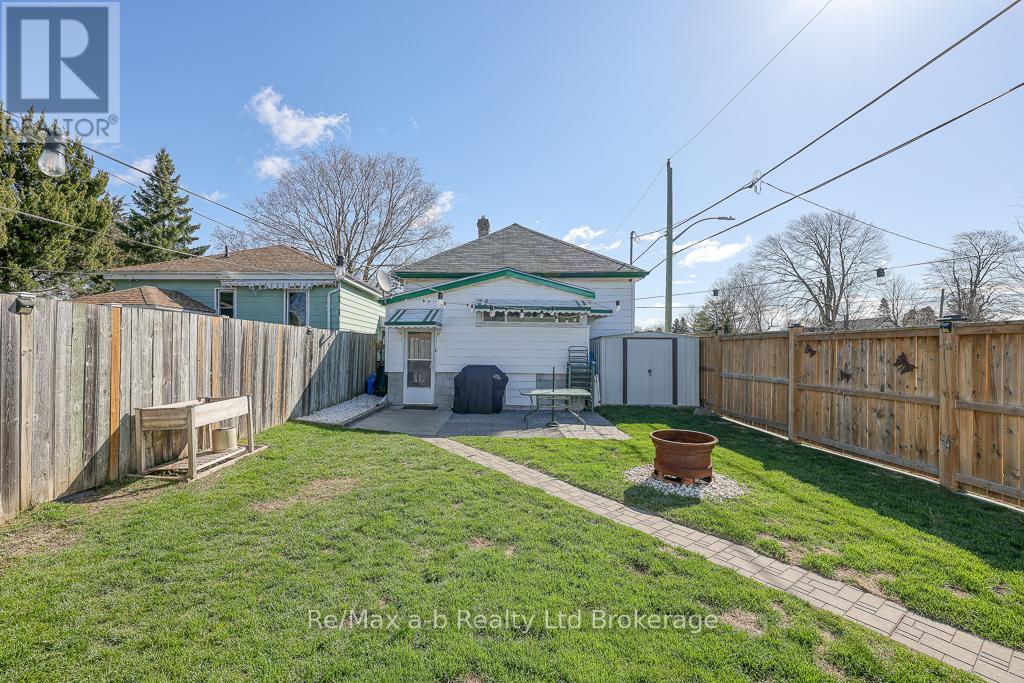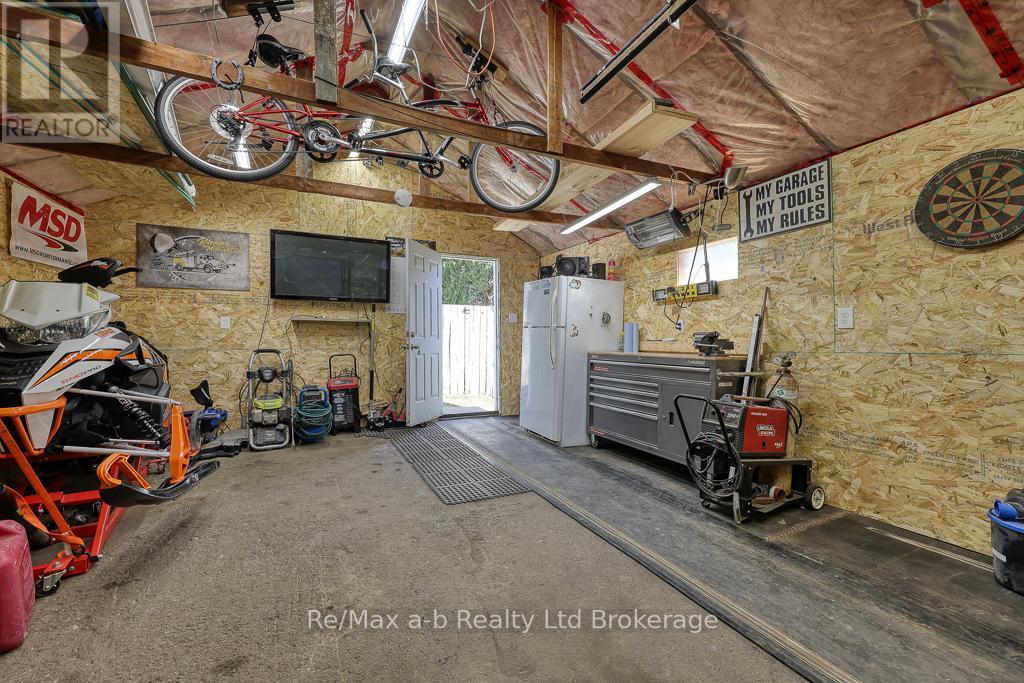375 Calgary Street London, Ontario N5W 4X6
2 Bedroom 1 Bathroom 700 - 1100 sqft
Bungalow Central Air Conditioning Forced Air
$449,900
Charming and affordable bungalow with 1.5 car Garage/Shop! Perfect for first-time buyers or those looking to downsize, this well-maintained 2-bedroom, 1-bathroom home offers comfort, convenience, and value. Inside, you'll find an inviting living room, bright eat-in kitchen and you have to check out the newly renovated bathroom. Primary bedroom offers lots of light with multiple windows. The back sunroom area is currently used as a great office space but has many possibilities. The basement has a spacious recently refinished family room with lots of space to watch the game and workout. The property provides privacy with the fence back yard with patio area and a storage shed. Situated on a corner lot, the property features a versatile insulated 1.5-car garage/workshop, ideal for hobbies, storage, or projects with easy access off of the side road. Dont miss your chance to own this move-in-ready gem! (id:53193)
Open House
This property has open houses!
May
4
Sunday
Starts at:
2:00 pm
Ends at:4:00 pm
Property Details
| MLS® Number | X12098322 |
| Property Type | Single Family |
| Community Name | East H |
| EquipmentType | Water Heater |
| Features | Flat Site |
| ParkingSpaceTotal | 3 |
| RentalEquipmentType | Water Heater |
| Structure | Patio(s), Porch, Shed |
Building
| BathroomTotal | 1 |
| BedroomsAboveGround | 2 |
| BedroomsTotal | 2 |
| Age | 51 To 99 Years |
| Appliances | Dishwasher, Dryer, Stove, Washer, Refrigerator |
| ArchitecturalStyle | Bungalow |
| BasementDevelopment | Partially Finished |
| BasementType | Full (partially Finished) |
| ConstructionStyleAttachment | Detached |
| CoolingType | Central Air Conditioning |
| ExteriorFinish | Vinyl Siding |
| FoundationType | Block |
| HeatingFuel | Natural Gas |
| HeatingType | Forced Air |
| StoriesTotal | 1 |
| SizeInterior | 700 - 1100 Sqft |
| Type | House |
| UtilityWater | Municipal Water |
Parking
| Detached Garage | |
| Garage |
Land
| Acreage | No |
| Sewer | Sanitary Sewer |
| SizeDepth | 115 Ft |
| SizeFrontage | 30 Ft |
| SizeIrregular | 30 X 115 Ft |
| SizeTotalText | 30 X 115 Ft |
| ZoningDescription | R2-3 |
Rooms
| Level | Type | Length | Width | Dimensions |
|---|---|---|---|---|
| Basement | Family Room | 6.73 m | 3.39 m | 6.73 m x 3.39 m |
| Basement | Utility Room | 7.71 m | 3 m | 7.71 m x 3 m |
| Main Level | Kitchen | 3.48 m | 3.38 m | 3.48 m x 3.38 m |
| Main Level | Living Room | 3.94 m | 3.48 m | 3.94 m x 3.48 m |
| Main Level | Primary Bedroom | 3.33 m | 2.97 m | 3.33 m x 2.97 m |
| Main Level | Bedroom 2 | 3.26 m | 2.98 m | 3.26 m x 2.98 m |
| Main Level | Sunroom | 3.7 m | 1.72 m | 3.7 m x 1.72 m |
| Main Level | Bathroom | 2.4 m | 1.74 m | 2.4 m x 1.74 m |
Utilities
| Cable | Installed |
| Sewer | Installed |
https://www.realtor.ca/real-estate/28202283/375-calgary-street-london-east-h
Interested?
Contact us for more information
Peter Atkinson
Broker
RE/MAX A-B Realty Ltd Brokerage
46 Charles St East
Ingersoll, Ontario N5C 1J6
46 Charles St East
Ingersoll, Ontario N5C 1J6

