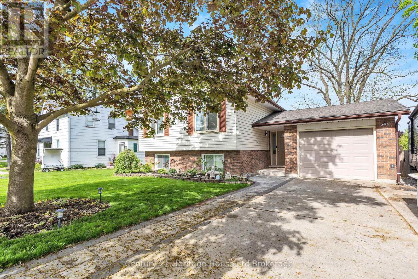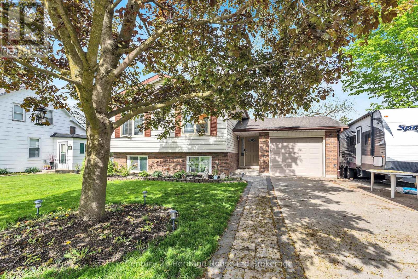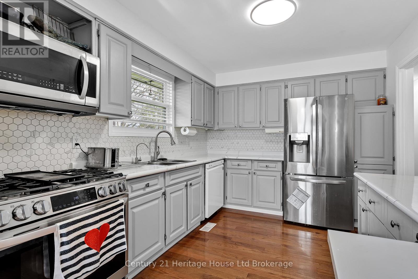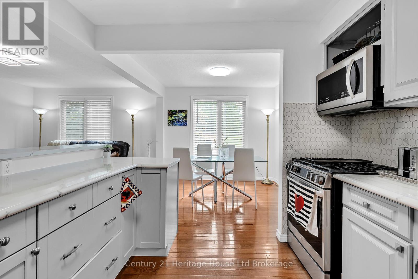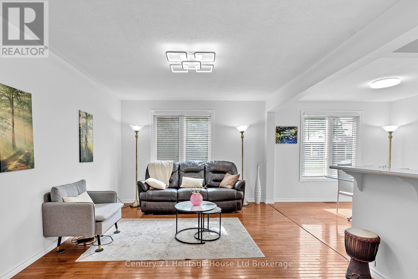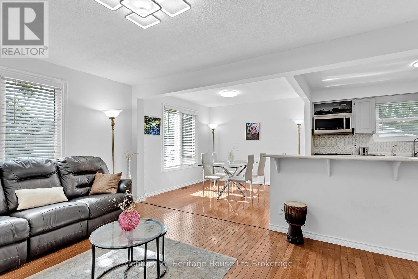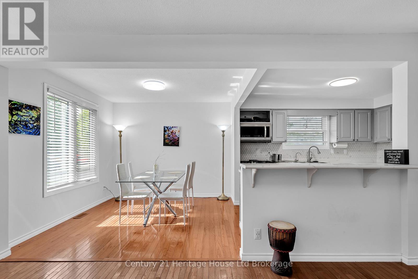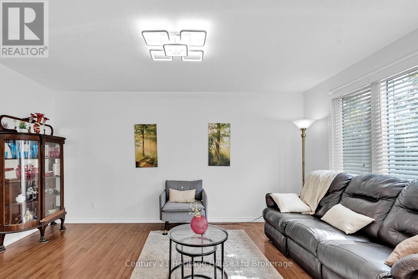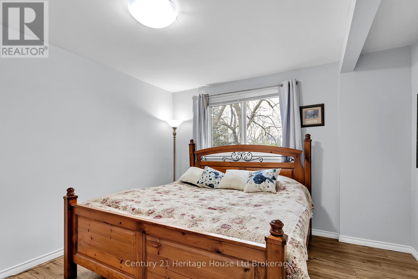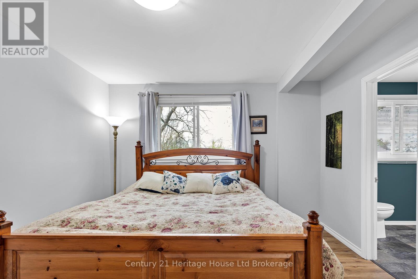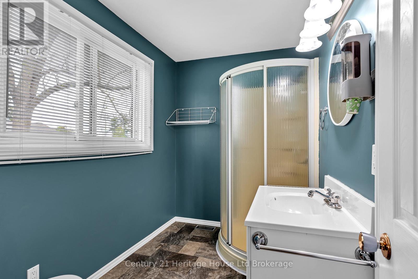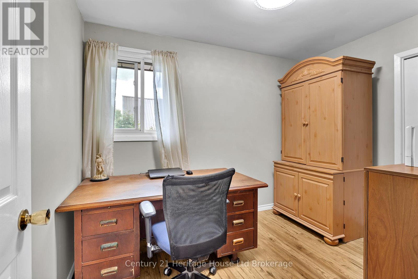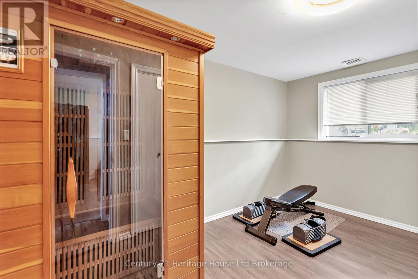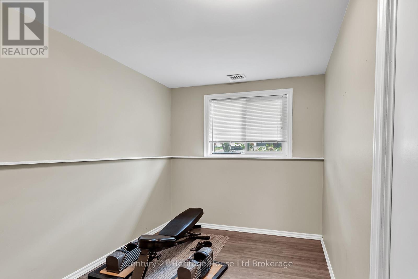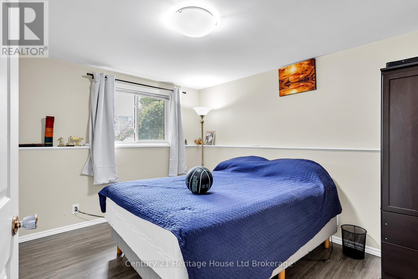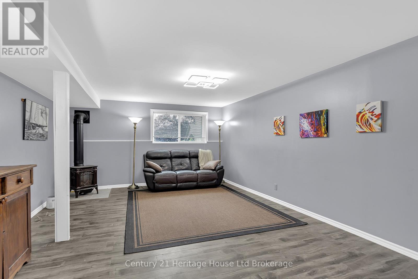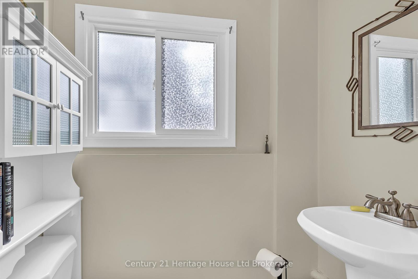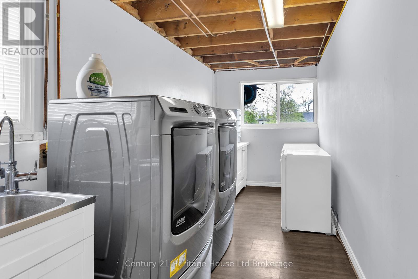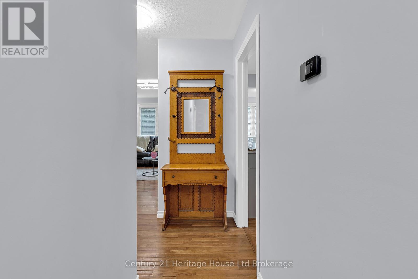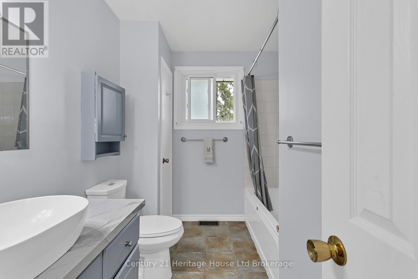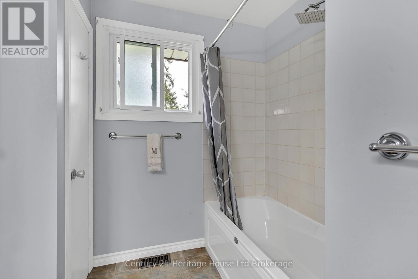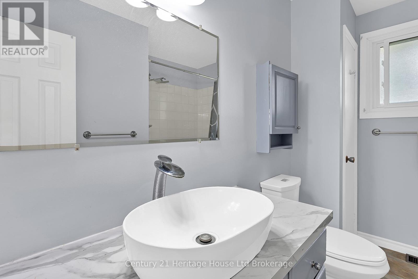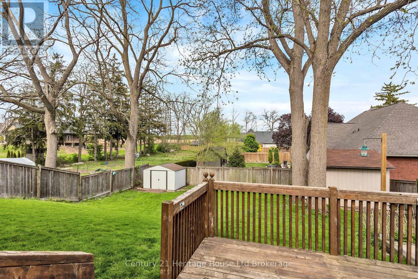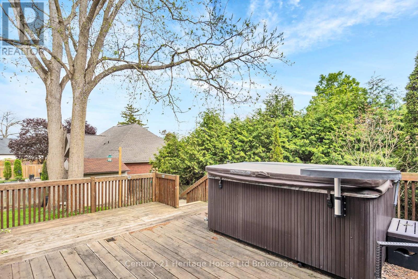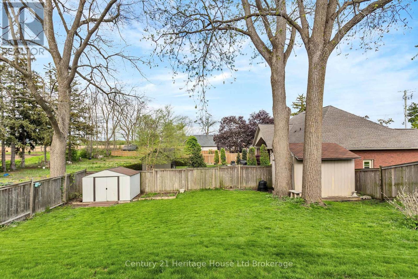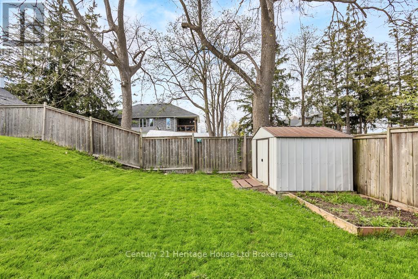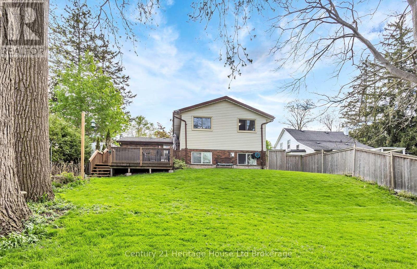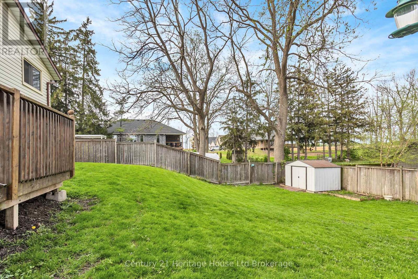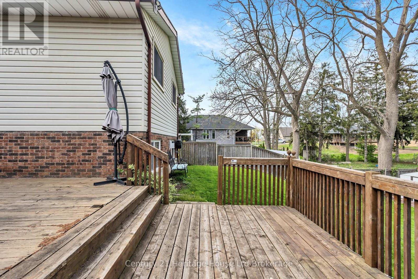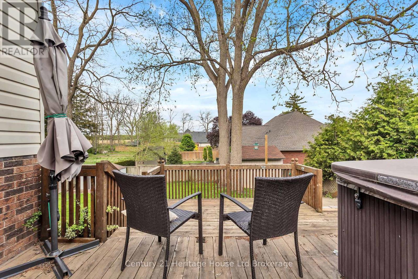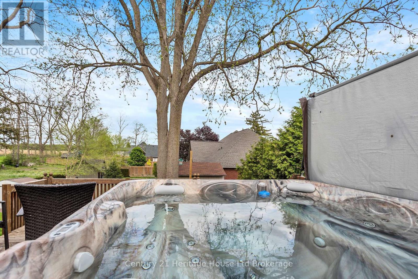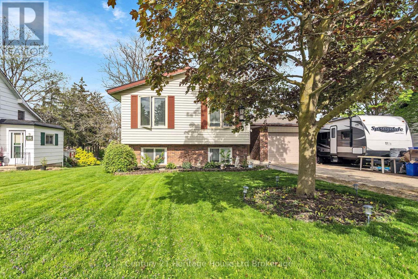38 Albert Street Norwich, Ontario N0J 1P0
4 Bedroom 3 Bathroom 700 - 1100 sqft
Raised Bungalow Fireplace Central Air Conditioning Forced Air
$624,900
This raised bungalow in the quiet town of Norwich has so much to offer! With 2+2 bedrooms, there's plenty of space for family, guests, or a home office. The main floor has been freshly painted, giving it a clean, bright feel from the moment you walk in. Updated lighting throughout. Out back, you'll love the scenic views from the deck - a great place to relax and listen to the birds in the morning. To store all your gardening tools, there are 2 sheds for your items. There is even a hot tub included for those evenings when you just want to soak and unwind. The finished basement is cozy and inviting, complete with a decorative gas stove to keep things warm and comfortable year-round. Located in a peaceful, friendly neighbourhood with a short and easy commute to the 401, this home is a perfect mix of small-town charm and everyday convenience. Come take a look! (id:53193)
Property Details
| MLS® Number | X12152552 |
| Property Type | Single Family |
| Community Name | Norwich Town |
| EquipmentType | Water Heater |
| Features | Sump Pump |
| ParkingSpaceTotal | 5 |
| RentalEquipmentType | Water Heater |
Building
| BathroomTotal | 3 |
| BedroomsAboveGround | 2 |
| BedroomsBelowGround | 2 |
| BedroomsTotal | 4 |
| Appliances | Water Heater, Dryer, Microwave, Stove, Washer, Refrigerator |
| ArchitecturalStyle | Raised Bungalow |
| BasementDevelopment | Finished |
| BasementType | N/a (finished) |
| ConstructionStyleAttachment | Detached |
| CoolingType | Central Air Conditioning |
| ExteriorFinish | Vinyl Siding, Brick |
| FireplacePresent | Yes |
| FireplaceTotal | 1 |
| FireplaceType | Free Standing Metal |
| FoundationType | Poured Concrete |
| HalfBathTotal | 1 |
| HeatingFuel | Natural Gas |
| HeatingType | Forced Air |
| StoriesTotal | 1 |
| SizeInterior | 700 - 1100 Sqft |
| Type | House |
| UtilityWater | Municipal Water |
Parking
| Attached Garage | |
| Garage |
Land
| Acreage | No |
| Sewer | Sanitary Sewer |
| SizeDepth | 126 Ft |
| SizeFrontage | 64 Ft ,3 In |
| SizeIrregular | 64.3 X 126 Ft |
| SizeTotalText | 64.3 X 126 Ft |
| ZoningDescription | R1 |
Rooms
| Level | Type | Length | Width | Dimensions |
|---|---|---|---|---|
| Lower Level | Recreational, Games Room | 6.14 m | 4.06 m | 6.14 m x 4.06 m |
| Lower Level | Laundry Room | 4.23 m | 2.03 m | 4.23 m x 2.03 m |
| Lower Level | Utility Room | 4.03 m | 2.76 m | 4.03 m x 2.76 m |
| Lower Level | Bathroom | 1.76 m | 1.09 m | 1.76 m x 1.09 m |
| Lower Level | Bedroom | 3.98 m | 3.03 m | 3.98 m x 3.03 m |
| Lower Level | Bedroom 2 | 3.98 m | 2.34 m | 3.98 m x 2.34 m |
| Main Level | Primary Bedroom | 4.05 m | 3.64 m | 4.05 m x 3.64 m |
| Main Level | Living Room | 4.75 m | 3.51 m | 4.75 m x 3.51 m |
| Main Level | Kitchen | 3.7 m | 2.91 m | 3.7 m x 2.91 m |
| Main Level | Dining Room | 3.06 m | 2.98 m | 3.06 m x 2.98 m |
| Main Level | Bedroom | 3.25 m | 2.45 m | 3.25 m x 2.45 m |
| Main Level | Bathroom | 2.92 m | 2.24 m | 2.92 m x 2.24 m |
| Main Level | Bathroom | 2.81 m | 1 m | 2.81 m x 1 m |
| Ground Level | Foyer | 4.05 m | 1.7 m | 4.05 m x 1.7 m |
https://www.realtor.ca/real-estate/28321618/38-albert-street-norwich-norwich-town-norwich-town
Interested?
Contact us for more information
David Lapointe
Salesperson
Century 21 Heritage House Ltd Brokerage
24 Harvey Street
Tillsonburg, Ontario N4G 3J8
24 Harvey Street
Tillsonburg, Ontario N4G 3J8

