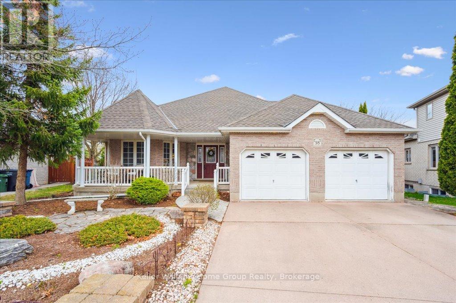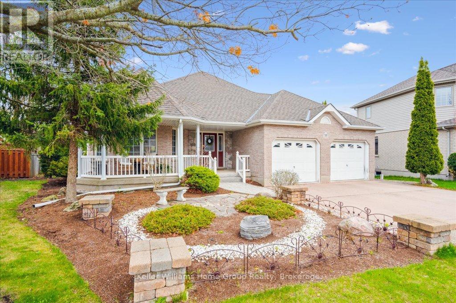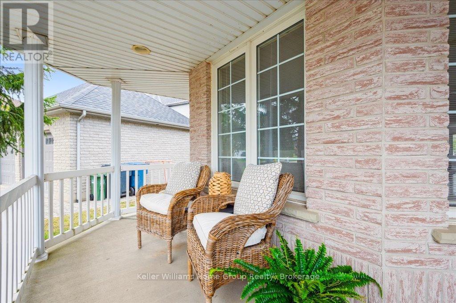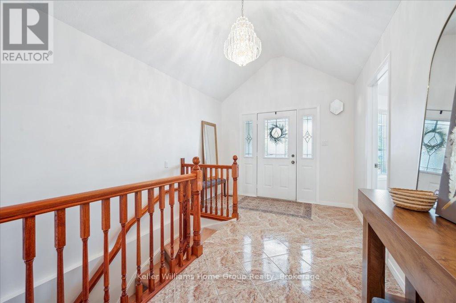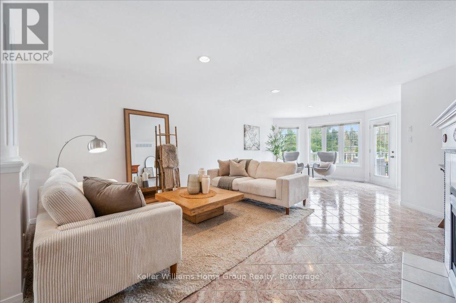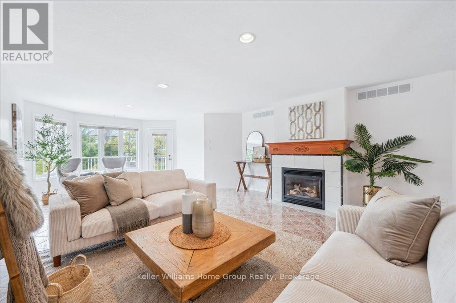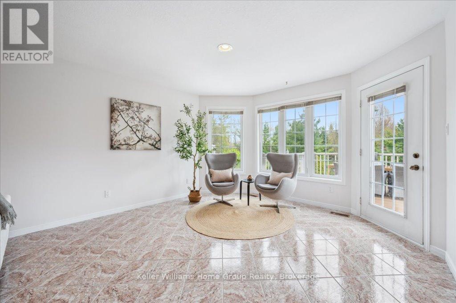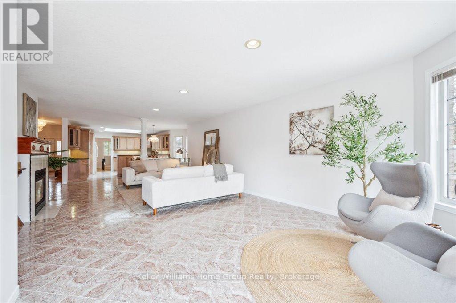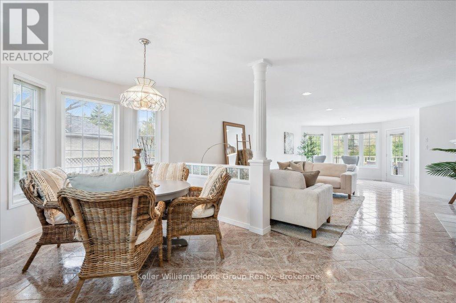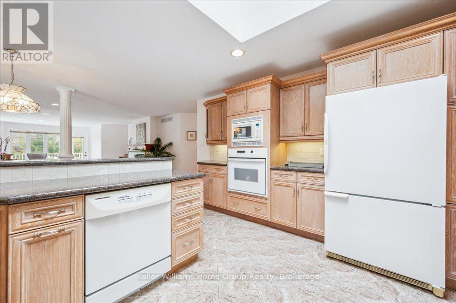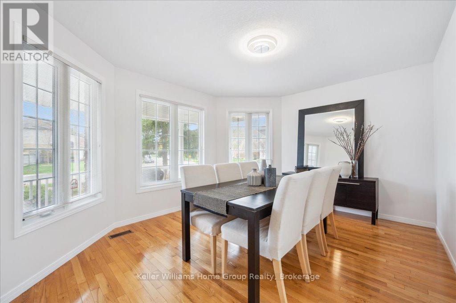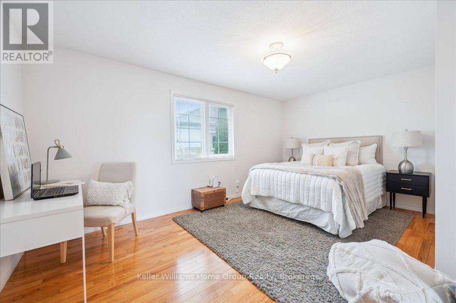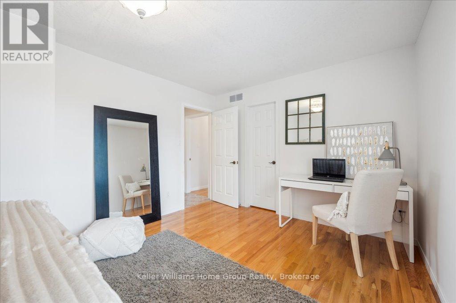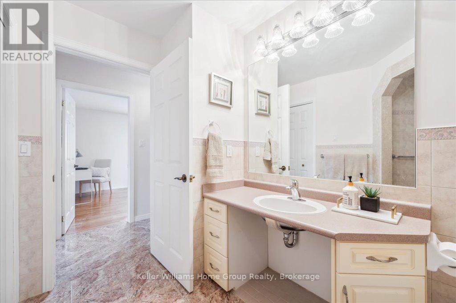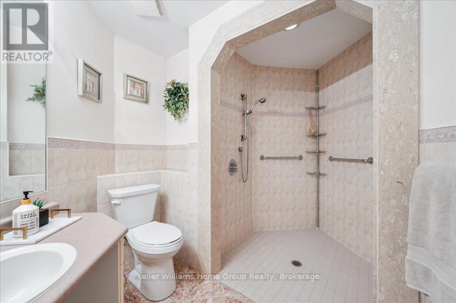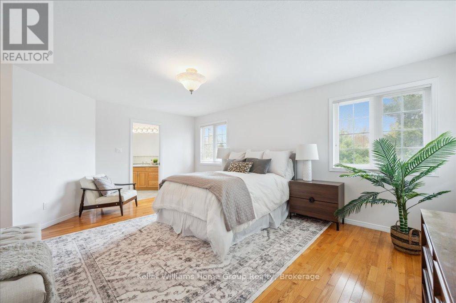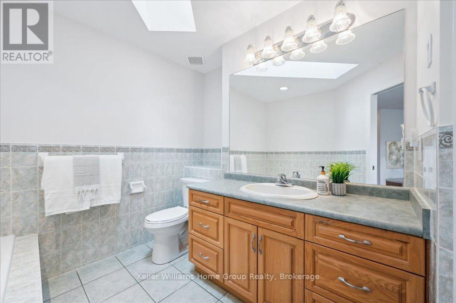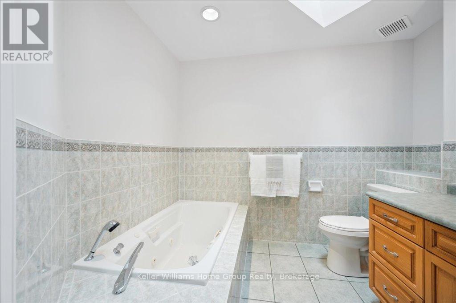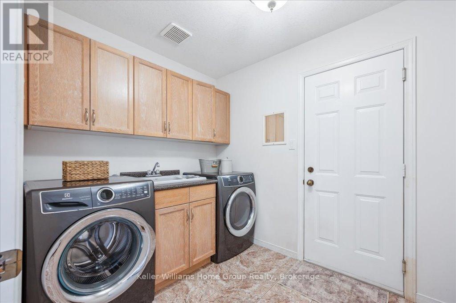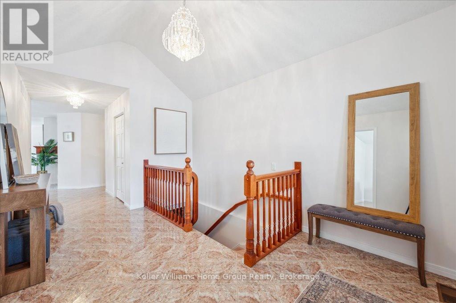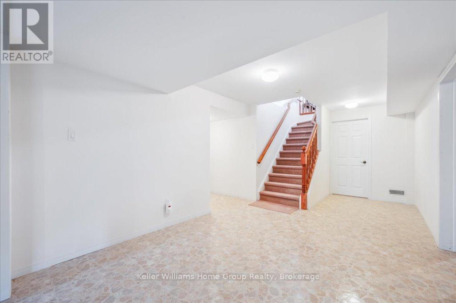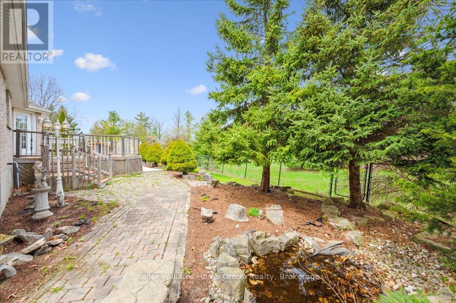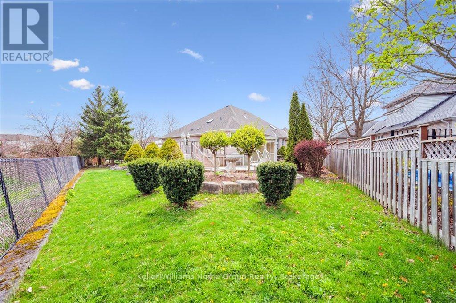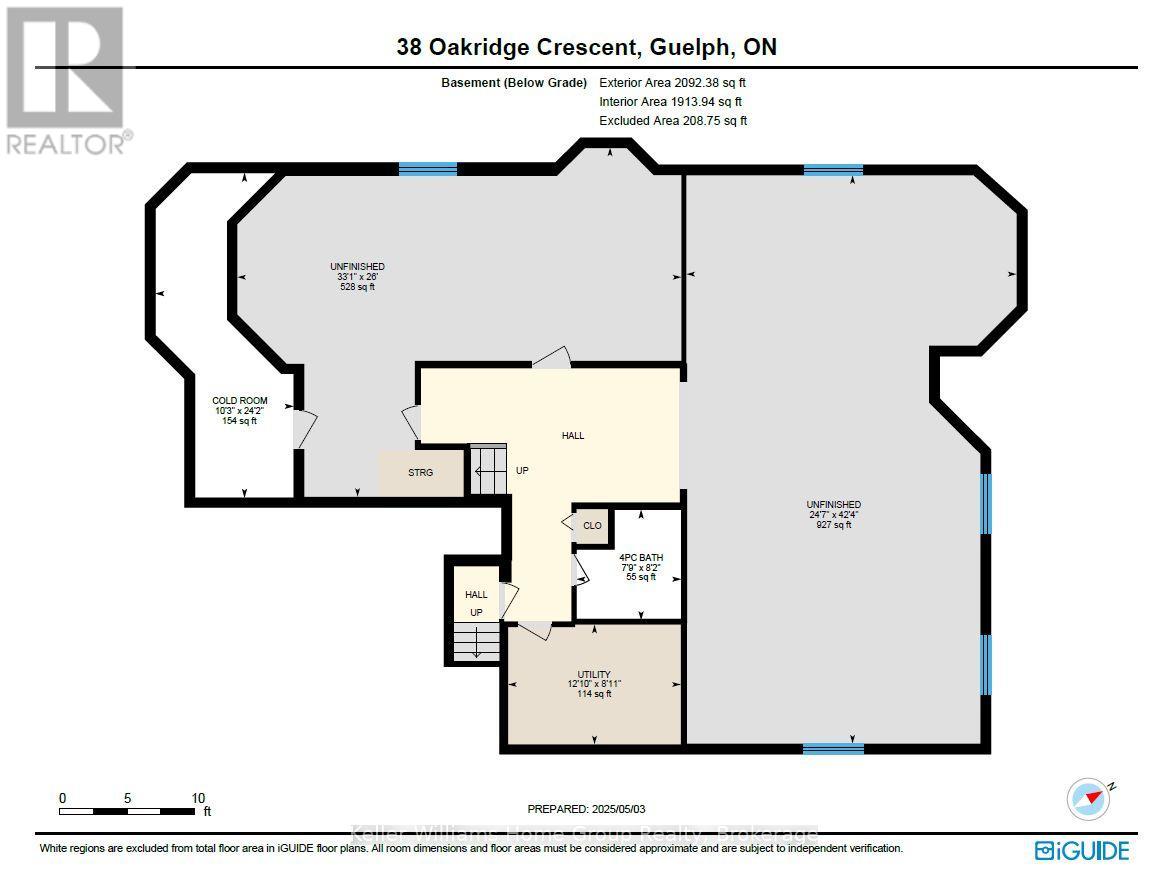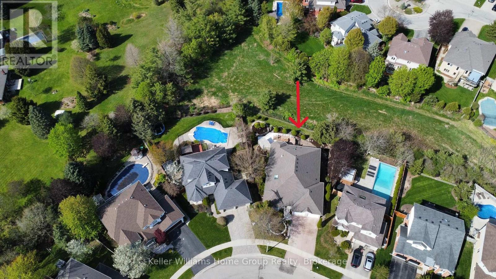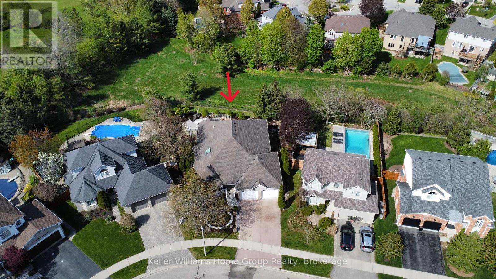38 Oakridge Crescent Guelph, Ontario N1L 1J3
2 Bedroom 3 Bathroom 2000 - 2500 sqft
Bungalow Fireplace Central Air Conditioning Forced Air Landscaped
$1,284,475
Discover this must-see Bungalow tucked away on a peaceful street in the sought-after Pine Ridge neighborhood in Guelphs desirable south end. Bright and spacious with an open-concept design, 2112 Sqft. Thomasfield build on a pie shaped lot backing onto green space, this home offers 2 bedrooms and 3 bathrooms, including a large primary suite with a private ensuite. Enjoy cooking in the Beautiful large kitchen with granite countertops and ample cupboard space. The main level also features a convenient laundry/mudroom with garage access. The partially finished basement offers incredible versatility with a 4-piece bathroom and a walk-up entrance offering fantastic potential for a self-contained in-law suite or income-generating rental... Step outside to a beautifully landscaped yard and a deck overlooking tranquil green space perfect for relaxing or entertaining. With a large double heated garage, a large driveway, and a wheelchair-accessible 3 piece bathroom, this home blends style with practicality. (id:53193)
Property Details
| MLS® Number | X12141582 |
| Property Type | Single Family |
| Community Name | Pineridge/Westminster Woods |
| EquipmentType | Water Heater - Gas |
| Features | Carpet Free |
| ParkingSpaceTotal | 4 |
| RentalEquipmentType | Water Heater - Gas |
| Structure | Deck |
Building
| BathroomTotal | 3 |
| BedroomsAboveGround | 2 |
| BedroomsTotal | 2 |
| Amenities | Fireplace(s) |
| Appliances | Garage Door Opener Remote(s), Oven - Built-in, Water Heater, Dishwasher, Dryer, Garage Door Opener, Microwave, Oven, Stove, Washer, Refrigerator |
| ArchitecturalStyle | Bungalow |
| BasementDevelopment | Partially Finished |
| BasementFeatures | Walk-up |
| BasementType | N/a (partially Finished) |
| ConstructionStyleAttachment | Detached |
| CoolingType | Central Air Conditioning |
| ExteriorFinish | Brick |
| FireplacePresent | Yes |
| FireplaceTotal | 1 |
| FoundationType | Poured Concrete |
| HeatingFuel | Natural Gas |
| HeatingType | Forced Air |
| StoriesTotal | 1 |
| SizeInterior | 2000 - 2500 Sqft |
| Type | House |
| UtilityWater | Municipal Water |
Parking
| Attached Garage | |
| Garage |
Land
| Acreage | No |
| LandscapeFeatures | Landscaped |
| Sewer | Sanitary Sewer |
| SizeDepth | 119 Ft |
| SizeFrontage | 47 Ft ,10 In |
| SizeIrregular | 47.9 X 119 Ft |
| SizeTotalText | 47.9 X 119 Ft |
| ZoningDescription | R1b-13 |
Rooms
| Level | Type | Length | Width | Dimensions |
|---|---|---|---|---|
| Basement | Bathroom | 2.4 m | 2.5 m | 2.4 m x 2.5 m |
| Main Level | Living Room | 8.02 m | 4.62 m | 8.02 m x 4.62 m |
| Main Level | Kitchen | 3.38 m | 3.99 m | 3.38 m x 3.99 m |
| Main Level | Eating Area | 2.5 m | 4.9 m | 2.5 m x 4.9 m |
| Main Level | Dining Room | 3.99 m | 3.51 m | 3.99 m x 3.51 m |
| Main Level | Primary Bedroom | 5.73 m | 5.64 m | 5.73 m x 5.64 m |
| Main Level | Bedroom 2 | 4.99 m | 3.08 m | 4.99 m x 3.08 m |
| Main Level | Bathroom | 2.53 m | 2.73 m | 2.53 m x 2.73 m |
| Main Level | Laundry Room | 1.86 m | 3.14 m | 1.86 m x 3.14 m |
| Main Level | Bathroom | 2.47 m | 3.38 m | 2.47 m x 3.38 m |
Utilities
| Electricity | Installed |
Interested?
Contact us for more information
Adrian Hammoud
Salesperson
Keller Williams Home Group Realty
5 Edinburgh Road South Unit 1
Guelph, Ontario N1H 5N8
5 Edinburgh Road South Unit 1
Guelph, Ontario N1H 5N8

