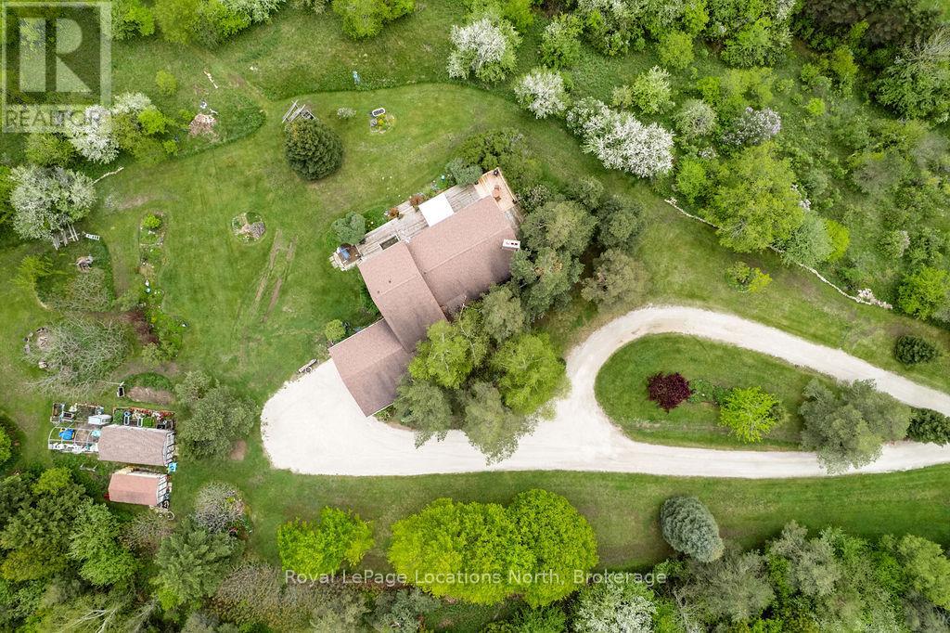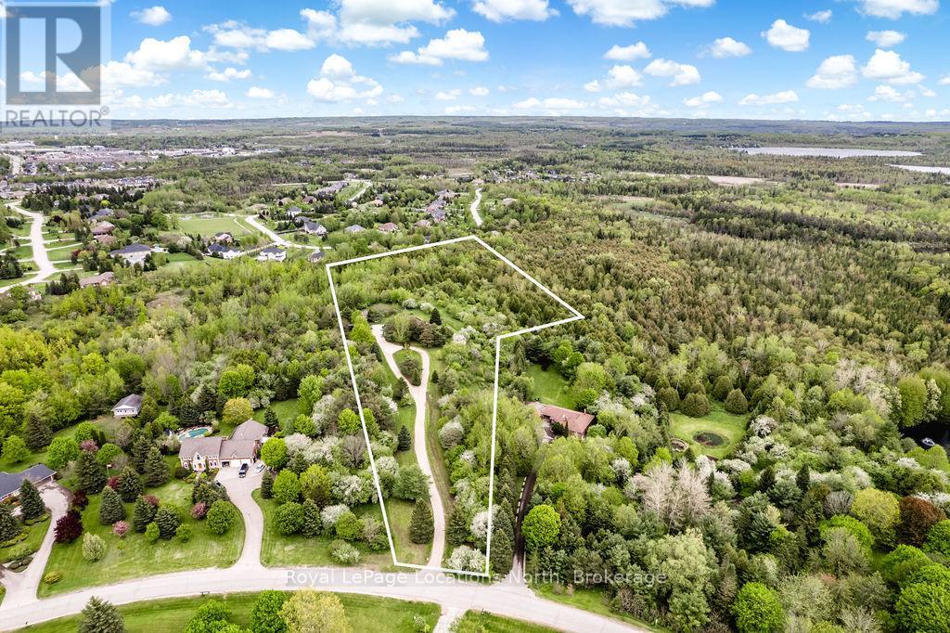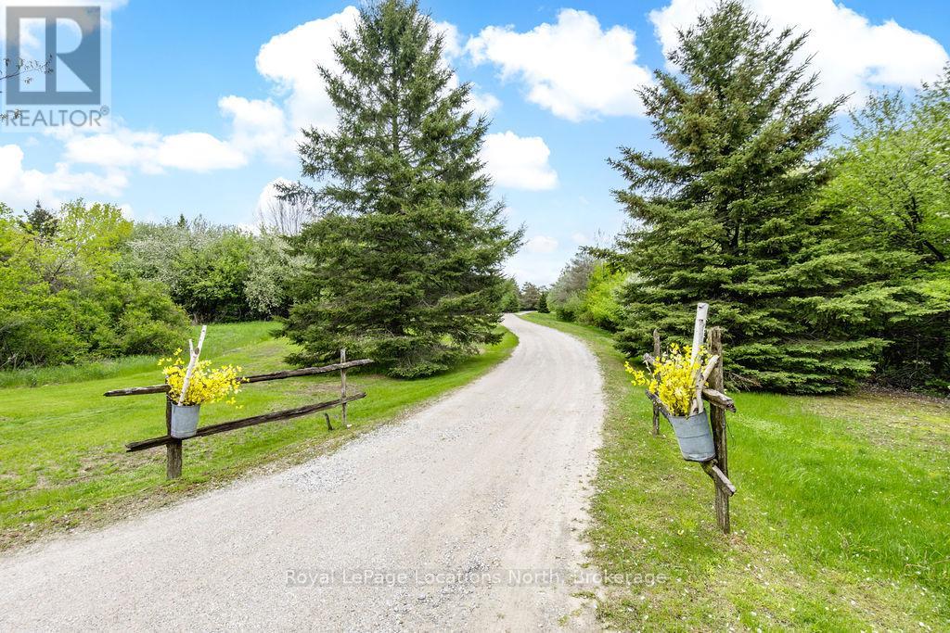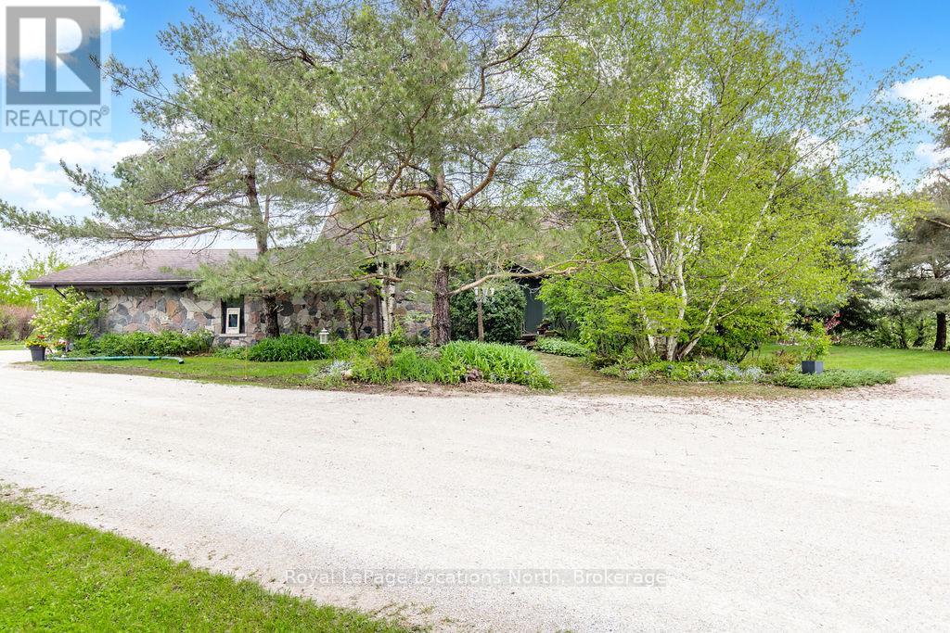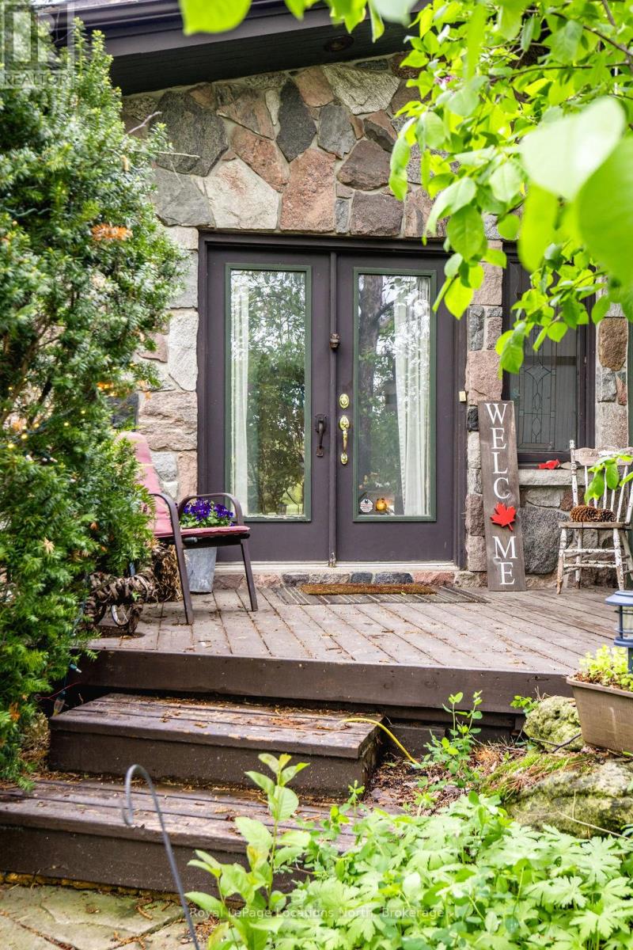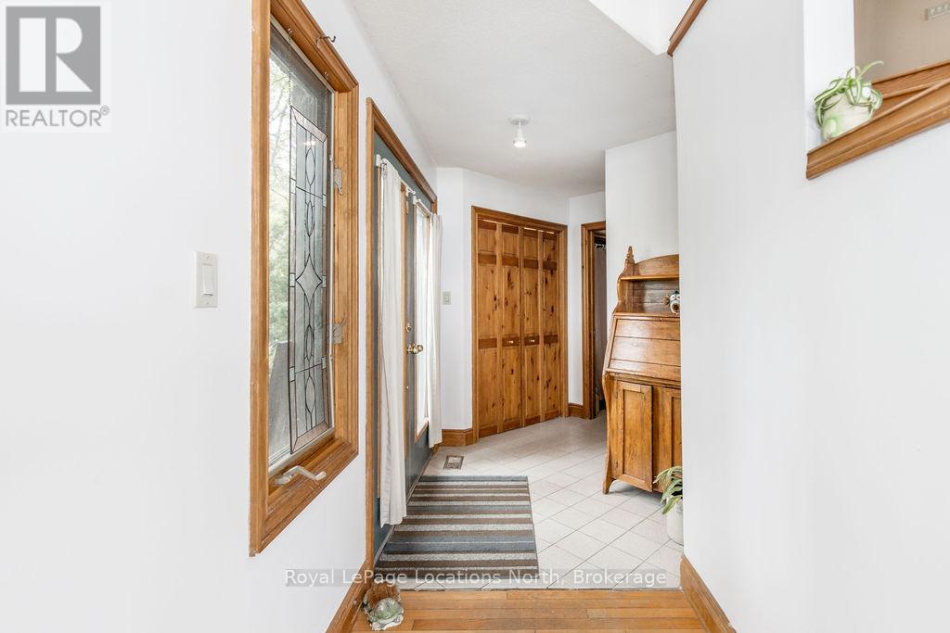38 Old Carriage Road East Garafraxa, Ontario L9W 6B2
4 Bedroom 5 Bathroom 2000 - 2500 sqft
Fireplace Central Air Conditioning Forced Air Acreage
$1,825,000
Rare FIND- Prestigious Estate Living on Nearly 10 Acres in Garafraxa Woods. Welcome to your private country retreat in the highly sought-after Garafraxa Woods estate community-just 5 minutes from the heart of Orangeville. Set on an impressive 9.23-acre lot, this custom home is nestled down a long, winding driveway and perched atop a hill, offering breathtaking views of the rolling countryside.Surrounded by mature trees and scenic trails, the property is perfect for four-wheeling, hiking, snowshoeing, and enjoying year-round outdoor adventures. The stone and cedar exterior blends beautifully with the natural surroundings, while the interior is filled with warmth and character.Inside, you'll find 3+1 bedrooms, 4 bathrooms, and an inviting open-concept design featuring cathedral ceilings, floor-to-ceiling windows, and a large 3-sided wood-burning stone fireplace as the heart of the home. Rich wood floors flow throughout, creating a cozy yet upscale feel.The spacious primary suite is located on the private third floor, complete with an ensuite bathroom, while two additional bedrooms and a 4-piece bath are conveniently located on the main level. The finished lower level offers a walk-up, a separate bedroom, bathroom, kitchenette, rec room with pool table and sauna - making it ideal for extended family, guests, or in-law potential. There's also a large pool table room and plenty of storage. An attached 2-car garage provides access to both the basement and the laundry/mudroom. Walkout decks overlook the expansive property, perfect for relaxing or entertaining. The home also benefits from a newly installed gas line.This is more than a home, it's a lifestyle. If you're looking for space, privacy, and a connection to nature without sacrificing proximity to town, this exceptional estate delivers it all. Opportunities like this in Garafraxa Woods are rare - don't miss your chance. (id:53193)
Property Details
| MLS® Number | X12182985 |
| Property Type | Single Family |
| Community Name | Rural East Garafraxa |
| Features | Irregular Lot Size |
| ParkingSpaceTotal | 8 |
| Structure | Shed |
Building
| BathroomTotal | 5 |
| BedroomsAboveGround | 3 |
| BedroomsBelowGround | 1 |
| BedroomsTotal | 4 |
| Appliances | Dishwasher, Microwave, Oven, Stove, Refrigerator |
| BasementDevelopment | Finished |
| BasementFeatures | Separate Entrance |
| BasementType | N/a (finished) |
| ConstructionStyleAttachment | Detached |
| CoolingType | Central Air Conditioning |
| ExteriorFinish | Stone, Wood |
| FireplacePresent | Yes |
| FoundationType | Unknown |
| HalfBathTotal | 2 |
| HeatingFuel | Natural Gas |
| HeatingType | Forced Air |
| StoriesTotal | 2 |
| SizeInterior | 2000 - 2500 Sqft |
| Type | House |
| UtilityWater | Drilled Well |
Parking
| Attached Garage | |
| Garage |
Land
| Acreage | Yes |
| Sewer | Septic System |
| SizeDepth | 1104 Ft ,9 In |
| SizeFrontage | 181 Ft ,8 In |
| SizeIrregular | 181.7 X 1104.8 Ft |
| SizeTotalText | 181.7 X 1104.8 Ft|5 - 9.99 Acres |
Rooms
| Level | Type | Length | Width | Dimensions |
|---|---|---|---|---|
| Second Level | Primary Bedroom | 7.16 m | 5.41 m | 7.16 m x 5.41 m |
| Basement | Kitchen | 3.31 m | 4.94 m | 3.31 m x 4.94 m |
| Basement | Bedroom | 5.03 m | 3.23 m | 5.03 m x 3.23 m |
| Basement | Recreational, Games Room | 5.1 m | 10.05 m | 5.1 m x 10.05 m |
| Main Level | Living Room | 10.38 m | 7.07 m | 10.38 m x 7.07 m |
| Main Level | Dining Room | 4.61 m | 3.69 m | 4.61 m x 3.69 m |
| Main Level | Kitchen | 3.61 m | 4.04 m | 3.61 m x 4.04 m |
| Main Level | Bedroom | 3.52 m | 3.04 m | 3.52 m x 3.04 m |
| Main Level | Bedroom | 4.88 m | 3.06 m | 4.88 m x 3.06 m |
| Main Level | Laundry Room | 3.52 m | 1.87 m | 3.52 m x 1.87 m |
Utilities
| Cable | Available |
| Electricity | Installed |
https://www.realtor.ca/real-estate/28387856/38-old-carriage-road-east-garafraxa-rural-east-garafraxa
Interested?
Contact us for more information
Kristina Tardif
Salesperson
Royal LePage Locations North
1249 Mosley St.
Wasaga Beach, Ontario L9Z 2E5
1249 Mosley St.
Wasaga Beach, Ontario L9Z 2E5

