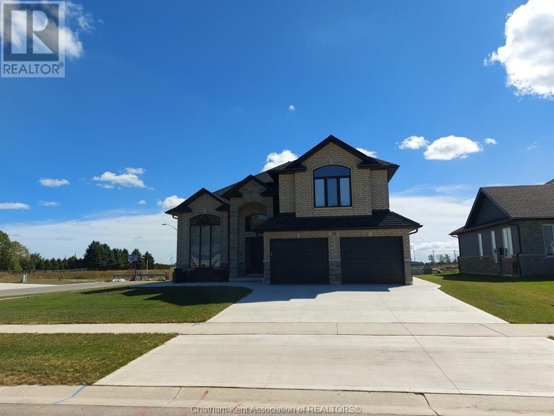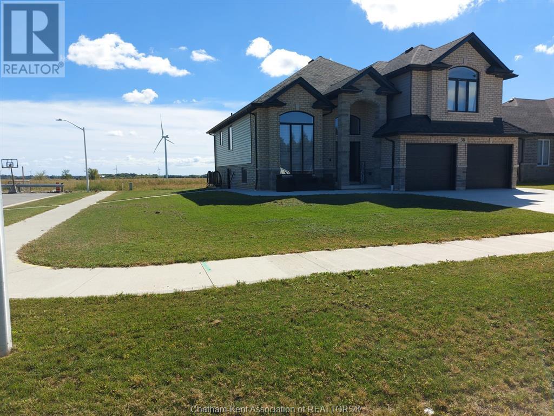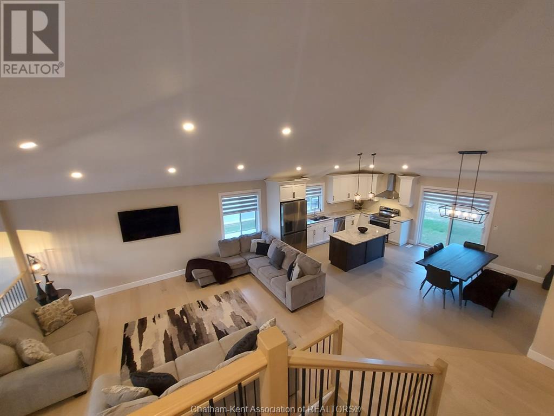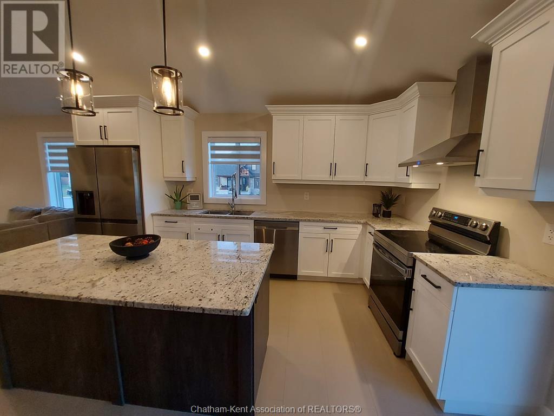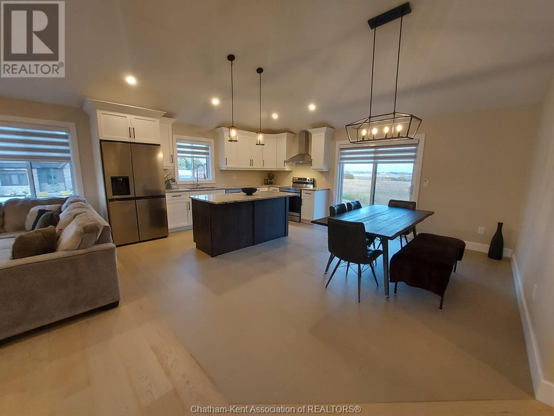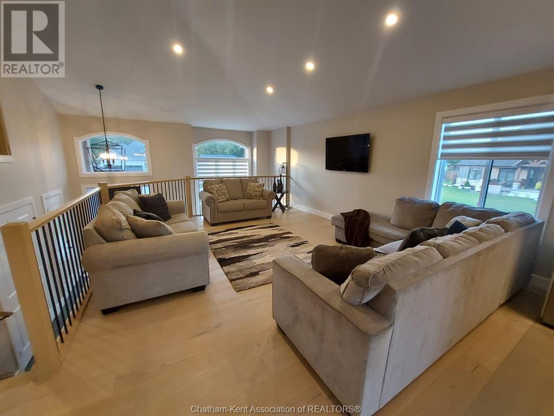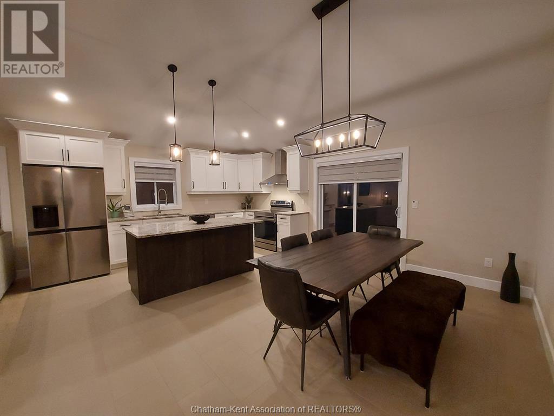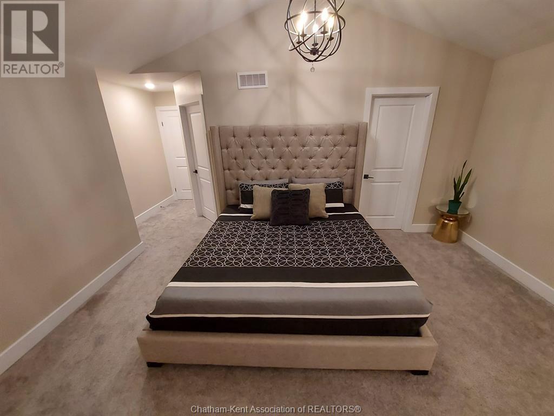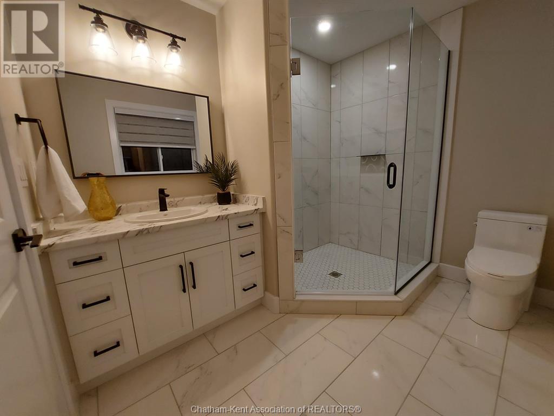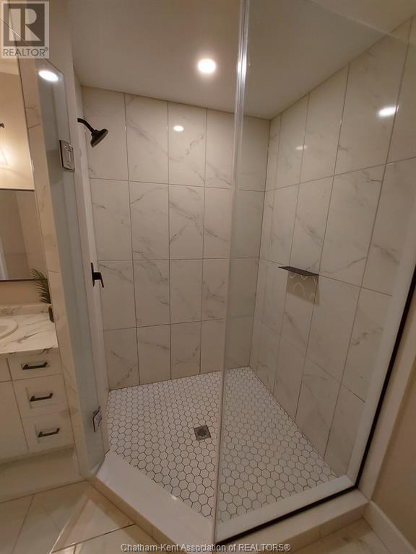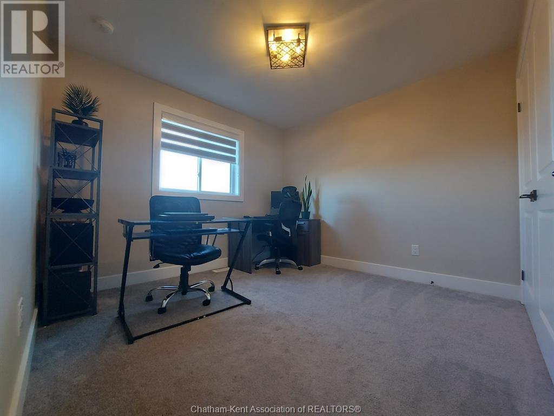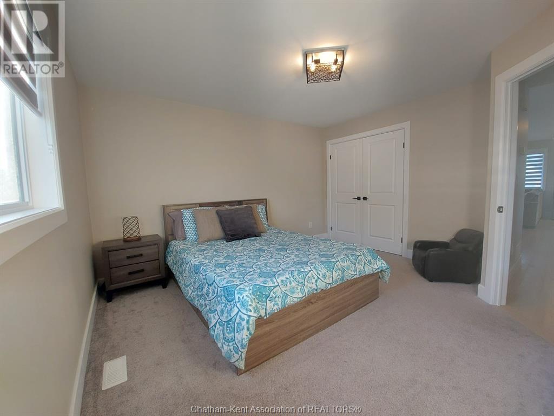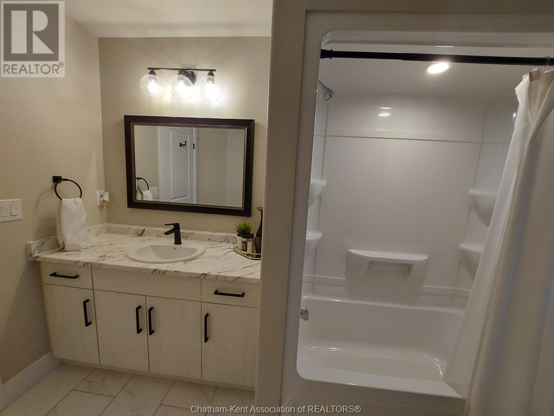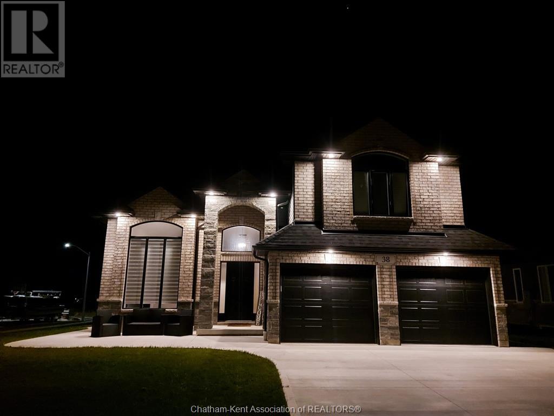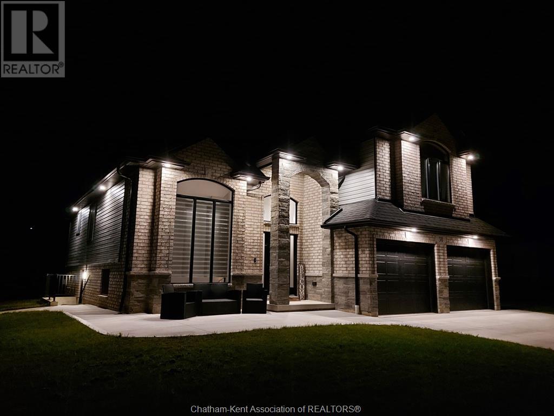38 Sleepy Meadow Drive Unit# Upper Blenheim, Ontario N0P 1A0
3 Bedroom 2 Bathroom
Central Air Conditioning Forced Air, Furnace
$2,350 Monthly
Step into this beautifully newly built home that combines modern finishes with thoughtful design. Featuring 3 bedrooms and 2 full bathrooms, this stylish residence boasts a bright, open-concept layout enhanced by high vaulted ceilings, creating a sense of airiness and space throughout. The kitchen flows seamlessly into the living and dining areas, perfect for entertaining or simply enjoying everyday life. Sleek countertops, contemporary fixtures, and quality appliances give the home a clean, upscale feel. The primary suite offers a private retreat with a spacious en-suite bathroom and ample closet space. Enjoy the convenience of a 2-car garage, low-maintenance landscaping, and a layout that maximizes both function and style. Whether you're hosting guests or relaxing in your new space, this home has everything you need and more. Please note: this property has a separate basement suite that is rented with its own private entrance. Tenant pays 80% of utilities plus HWT rental (id:53193)
Property Details
| MLS® Number | 25008804 |
| Property Type | Single Family |
| Features | Concrete Driveway |
Building
| BathroomTotal | 2 |
| BedroomsAboveGround | 3 |
| BedroomsTotal | 3 |
| ConstructedDate | 2021 |
| CoolingType | Central Air Conditioning |
| ExteriorFinish | Aluminum/vinyl, Brick, Stone |
| FlooringType | Carpeted, Ceramic/porcelain, Cushion/lino/vinyl |
| FoundationType | Concrete |
| HeatingFuel | Natural Gas |
| HeatingType | Forced Air, Furnace |
| StoriesTotal | 2 |
| Type | House |
Parking
| Garage |
Land
| Acreage | No |
| SizeIrregular | 78.17 X 124.57 / 0.22 Ac |
| SizeTotalText | 78.17 X 124.57 / 0.22 Ac|under 1/4 Acre |
| ZoningDescription | Rl1 |
Rooms
| Level | Type | Length | Width | Dimensions |
|---|---|---|---|---|
| Second Level | 4pc Bathroom | 7 ft | 7 ft ,5 in | 7 ft x 7 ft ,5 in |
| Second Level | Bedroom | 13 ft | 11 ft | 13 ft x 11 ft |
| Main Level | 3pc Bathroom | 7 ft ,2 in | 10 ft ,5 in | 7 ft ,2 in x 10 ft ,5 in |
| Main Level | Bedroom | 12 ft ,4 in | 13 ft ,3 in | 12 ft ,4 in x 13 ft ,3 in |
| Main Level | Bedroom | 10 ft ,6 in | 10 ft ,5 in | 10 ft ,6 in x 10 ft ,5 in |
| Main Level | Kitchen | 14 ft ,5 in | 14 ft ,9 in | 14 ft ,5 in x 14 ft ,9 in |
| Main Level | Living Room/dining Room | 14 ft ,5 in | 18 ft ,9 in | 14 ft ,5 in x 18 ft ,9 in |
https://www.realtor.ca/real-estate/28194865/38-sleepy-meadow-drive-unit-upper-blenheim
Interested?
Contact us for more information
Adam Deseure
Sales Person
Royal LePage Peifer Realty Brokerage
425 Mcnaughton Ave W.
Chatham, Ontario N7L 4K4
425 Mcnaughton Ave W.
Chatham, Ontario N7L 4K4

