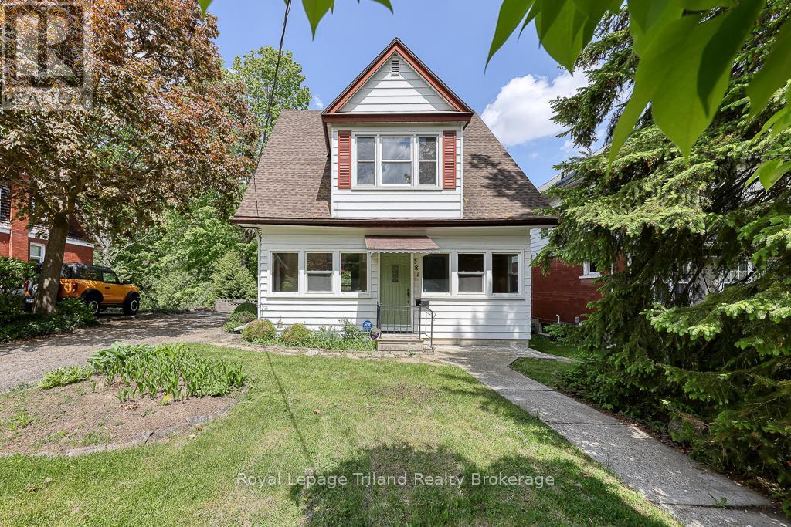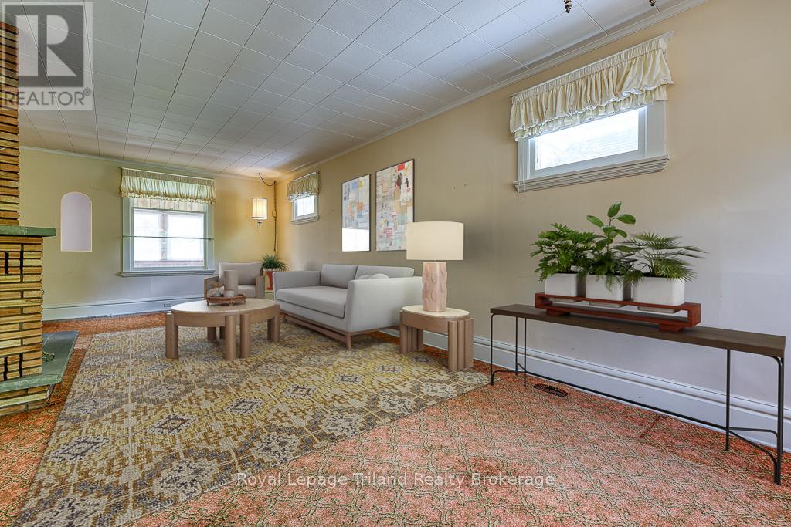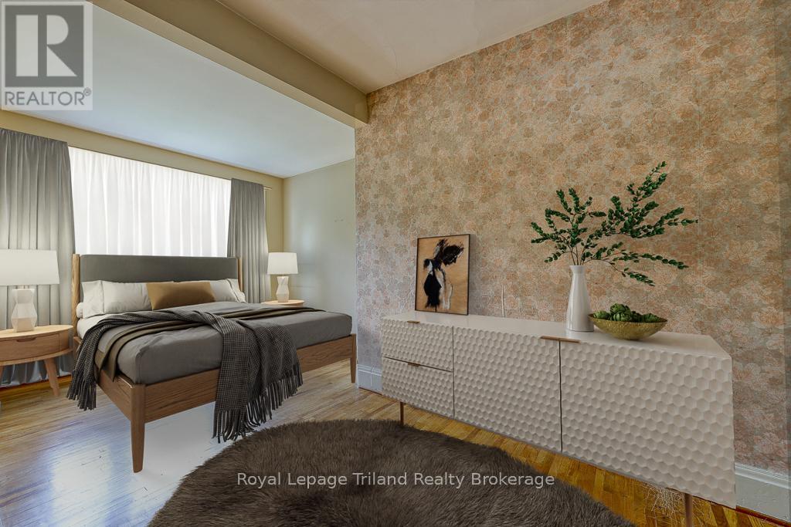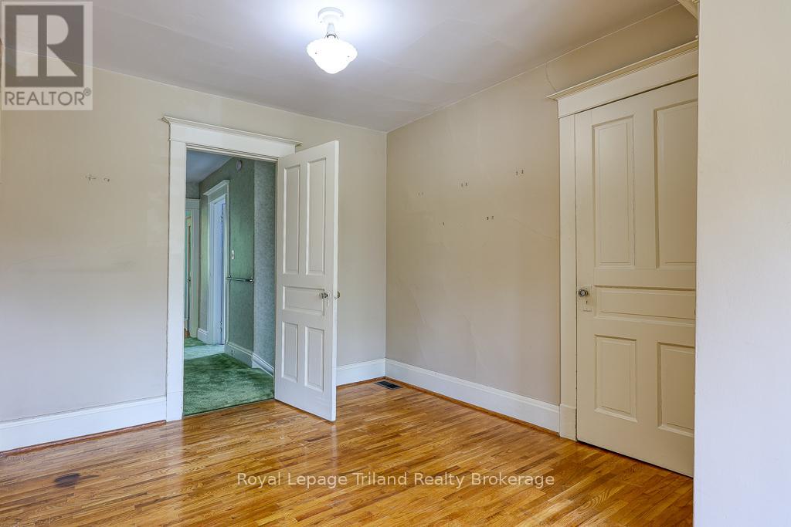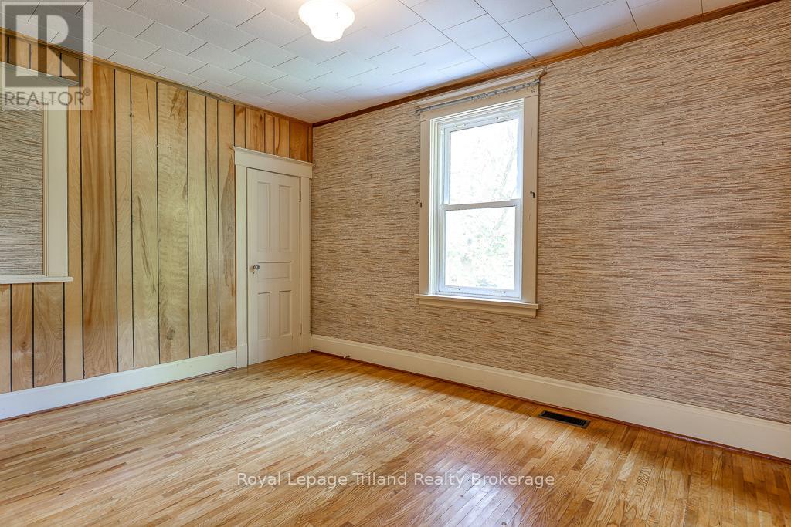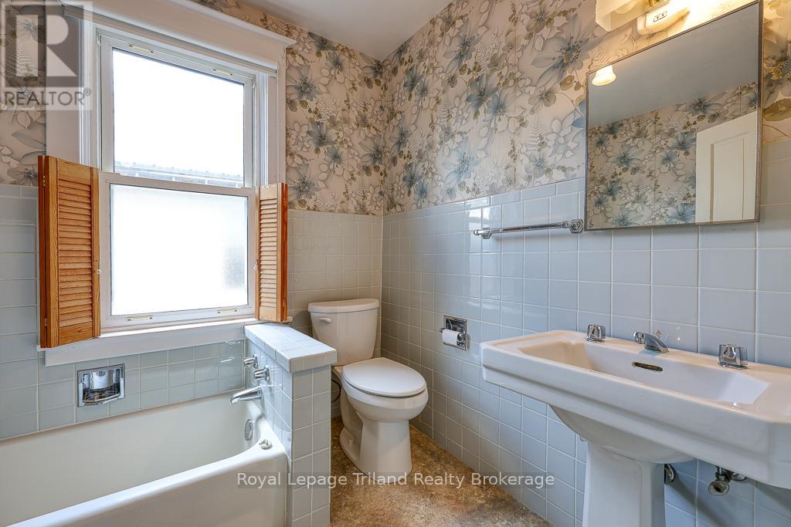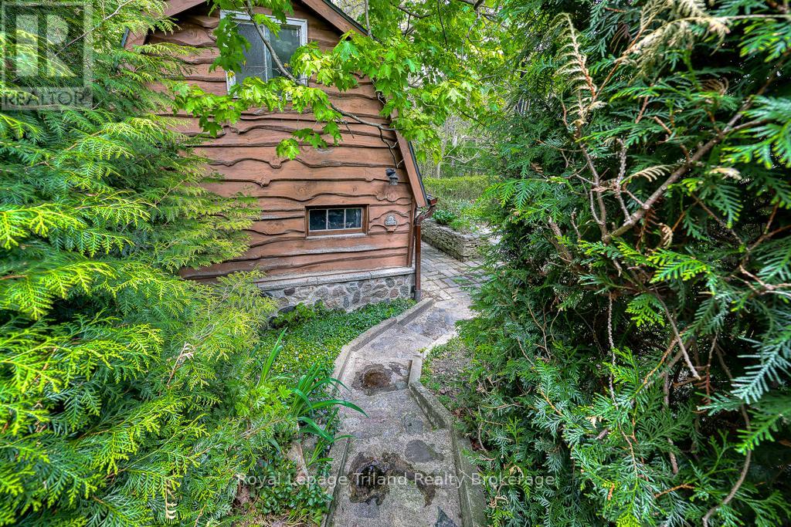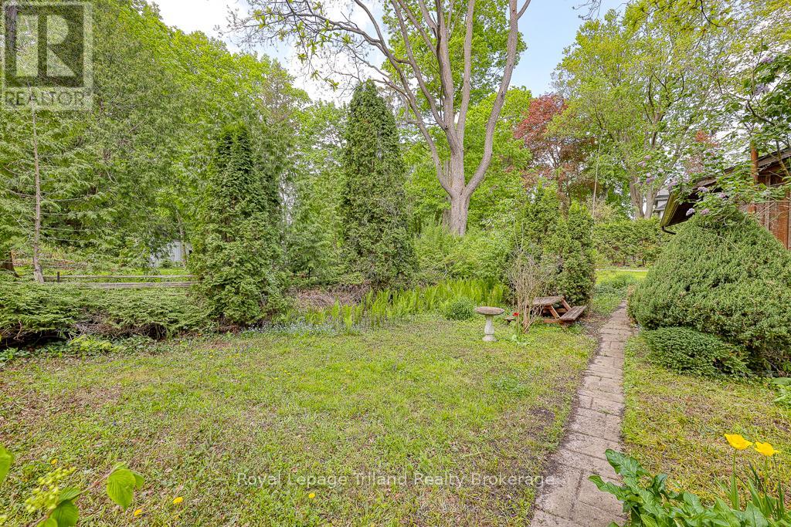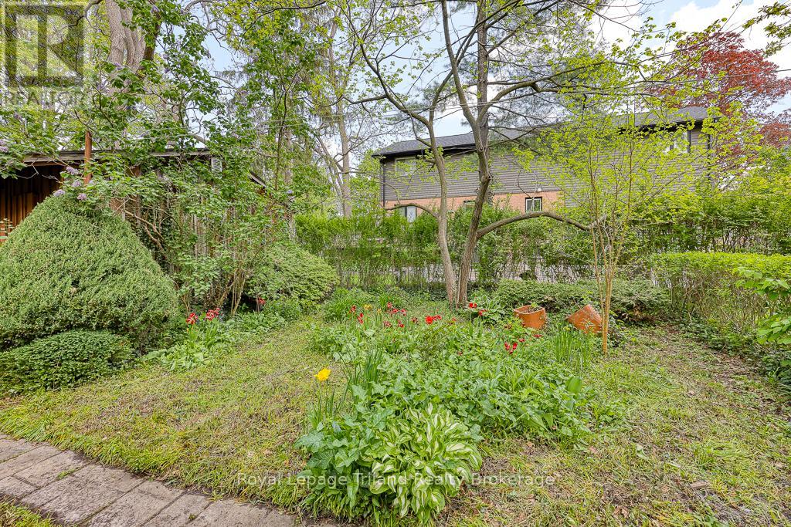381 Admiral Street Woodstock, Ontario N4S 5A7
4 Bedroom 2 Bathroom 2000 - 2500 sqft
Fireplace Central Air Conditioning, Air Exchanger Forced Air Landscaped
$537,500
Lots to Admire on Admiral! Located in sought after Old North Woodstock is this 4-bedroom, 2-bath, century gem with walk up attic (circa 1912). This gracious family home has been cherished by the same family for over 50 yrs & offers 2036+/- sf. of character & charm. The setting is a standout park-like city lot, in the heart of Old North. Nearly 1/4 acre of naturalized, whimsical gardens, flagstone paths, mature landscaping/hardscaping with private, rear lane access to an oversized single detached garage. Step into the spacious, south facing sunporch where light streams in through an abundance of newer windows. Inside, notice the character: the original millwork, trim, interior doors & staircase. A large living/dining room with natural fireplace, hardwood floors under the carpet and a built-in corner cabinet is typical of the period. A comfortable main floor family room addition adds flexibility & functionality with it's fieldstone fireplace& bird's eye views of the lush backyard. Plenty of cupboard & work space in the kitchen. Handy 3-pce bath also on the main. Upstairs, original hardwood flows through most of the 4 bedrooms& hall. The primary bedroom includes a semi walk-in closet and stairs to the attic, opening up even further possibilities! Exterior side door at the top of the basement stairs. In the basement, you'll find a walkout to the backyard, above grade windows, laundry area, extra storage & utility space. Take your choice of outdoor vantage points - enjoy the tranquility from the back deck or the charming stone patio. The 22'4 x 16'6 garage adds value! A quaint, workshop/garden shed with upper loft has a cobblestone & wood exterior & suits this setting perfectly! Parking for four in the front drive. Some updated windows; furnace 2018, newer A/C. Walkable to parks, shopping, dining & public transit is nearby. Easy 401 access & a short jaunt to London, Brantford, Kitchener-Waterloo, Cambridge. A rare Lot, a fabulous Location, a solid Old North Opportunity! (id:53193)
Property Details
| MLS® Number | X12160196 |
| Property Type | Single Family |
| Community Name | Woodstock - North |
| AmenitiesNearBy | Hospital, Park, Schools |
| CommunityFeatures | School Bus |
| Easement | Other |
| EquipmentType | Water Heater |
| Features | Wooded Area, Irregular Lot Size, Conservation/green Belt, Lane |
| ParkingSpaceTotal | 5 |
| RentalEquipmentType | Water Heater |
| Structure | Deck, Patio(s), Porch, Shed, Workshop |
Building
| BathroomTotal | 2 |
| BedroomsAboveGround | 4 |
| BedroomsTotal | 4 |
| Age | 100+ Years |
| Amenities | Fireplace(s) |
| Appliances | Water Meter, Central Vacuum, Dishwasher, Dryer, Freezer, Stove, Washer, Refrigerator |
| BasementFeatures | Separate Entrance, Walk Out |
| BasementType | N/a |
| ConstructionStyleAttachment | Detached |
| CoolingType | Central Air Conditioning, Air Exchanger |
| ExteriorFinish | Aluminum Siding, Brick |
| FireProtection | Security System, Smoke Detectors |
| FireplacePresent | Yes |
| FireplaceTotal | 2 |
| FlooringType | Hardwood |
| FoundationType | Concrete |
| HeatingFuel | Natural Gas |
| HeatingType | Forced Air |
| StoriesTotal | 2 |
| SizeInterior | 2000 - 2500 Sqft |
| Type | House |
| UtilityWater | Municipal Water |
Parking
| Detached Garage | |
| Garage |
Land
| AccessType | Year-round Access |
| Acreage | No |
| LandAmenities | Hospital, Park, Schools |
| LandscapeFeatures | Landscaped |
| Sewer | Sanitary Sewer |
| SizeDepth | 190 Ft ,9 In |
| SizeFrontage | 54 Ft |
| SizeIrregular | 54 X 190.8 Ft ; 190.88ft X 54.22ft X 169.04ft X 58.63ft |
| SizeTotalText | 54 X 190.8 Ft ; 190.88ft X 54.22ft X 169.04ft X 58.63ft|under 1/2 Acre |
| ZoningDescription | R2 |
Rooms
| Level | Type | Length | Width | Dimensions |
|---|---|---|---|---|
| Second Level | Primary Bedroom | 3.97 m | 5.37 m | 3.97 m x 5.37 m |
| Second Level | Bedroom 2 | 2.95 m | 3.85 m | 2.95 m x 3.85 m |
| Second Level | Bedroom 3 | 3.96 m | 2.42 m | 3.96 m x 2.42 m |
| Second Level | Bedroom 4 | 3.07 m | 2.22 m | 3.07 m x 2.22 m |
| Basement | Recreational, Games Room | 4.26 m | 3.26 m | 4.26 m x 3.26 m |
| Basement | Utility Room | 3.58 m | 4.61 m | 3.58 m x 4.61 m |
| Basement | Laundry Room | 4.12 m | 2.49 m | 4.12 m x 2.49 m |
| Main Level | Living Room | 4.19 m | 4.9 m | 4.19 m x 4.9 m |
| Main Level | Kitchen | 4.07 m | 3.05 m | 4.07 m x 3.05 m |
| Main Level | Dining Room | 3.71 m | 3.93 m | 3.71 m x 3.93 m |
| Main Level | Family Room | 4.39 m | 3.93 m | 4.39 m x 3.93 m |
| Main Level | Sunroom | 6.98 m | 2.02 m | 6.98 m x 2.02 m |
| Main Level | Mud Room | 2.76 m | 2.41 m | 2.76 m x 2.41 m |
Utilities
| Cable | Available |
| Sewer | Installed |
Interested?
Contact us for more information
Lori Goldhawk
Salesperson
Royal LePage Triland Realty Brokerage
159 A Thames St. South
Ingersoll, Ontario N5C 2T3
159 A Thames St. South
Ingersoll, Ontario N5C 2T3
Lisa Ross
Salesperson
Royal LePage Triland Realty Brokerage
159 A Thames St. South
Ingersoll, Ontario N5C 2T3
159 A Thames St. South
Ingersoll, Ontario N5C 2T3




