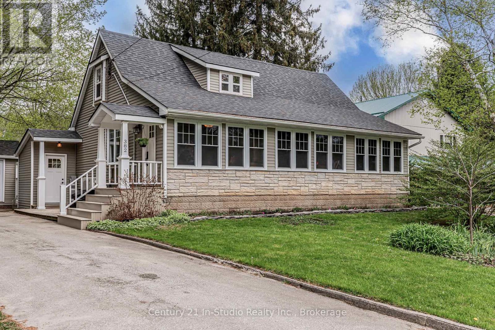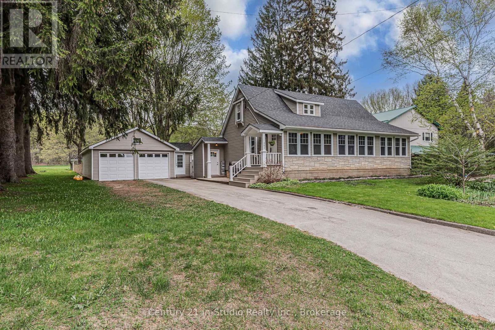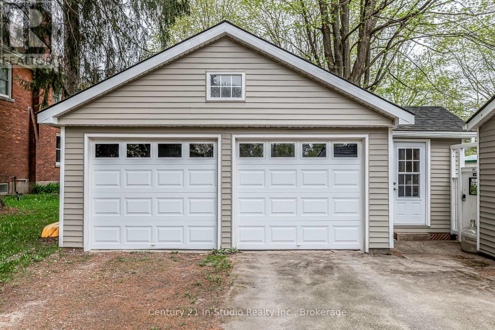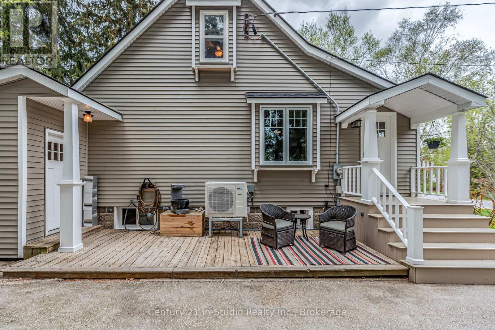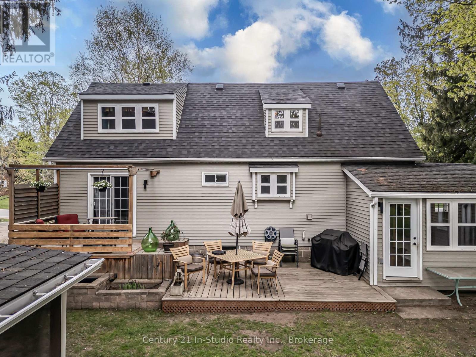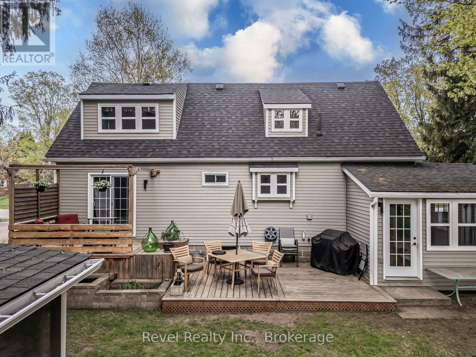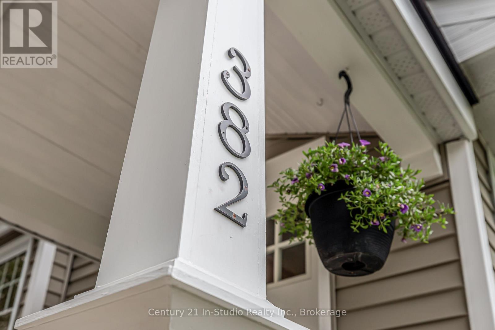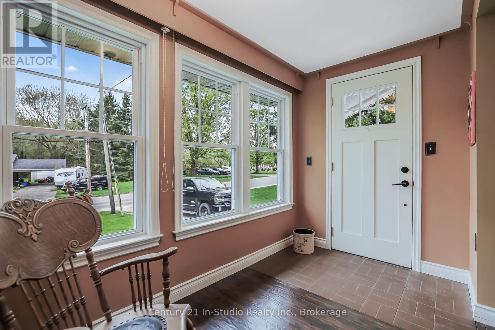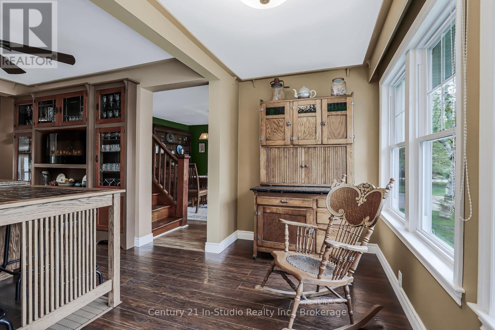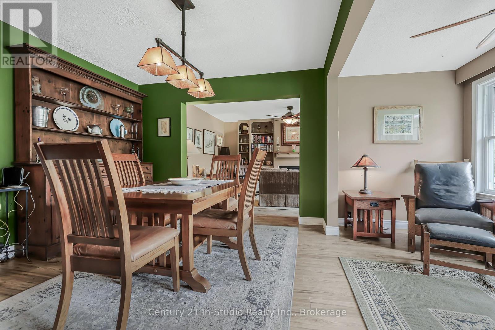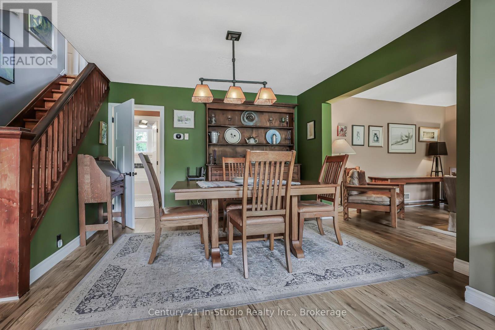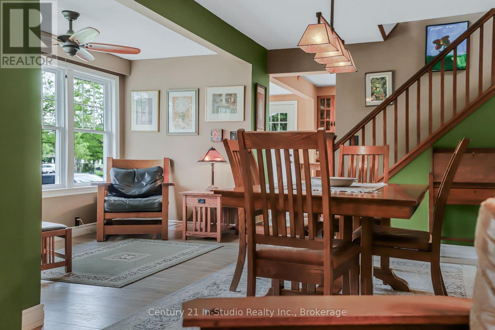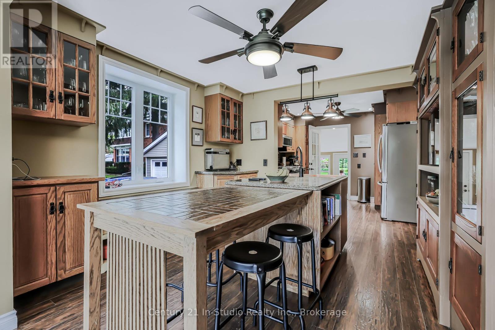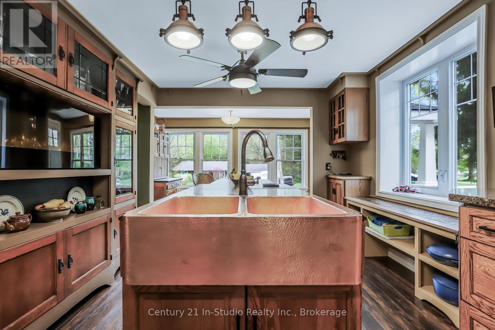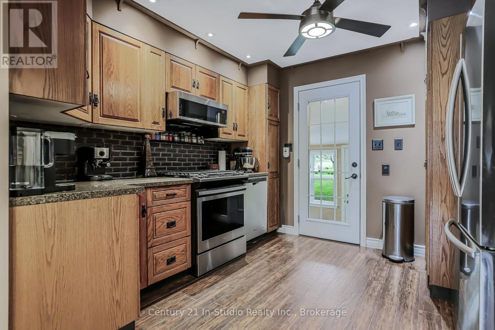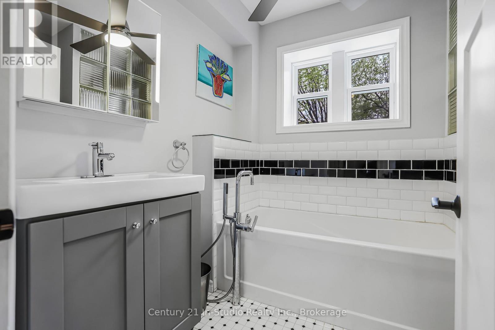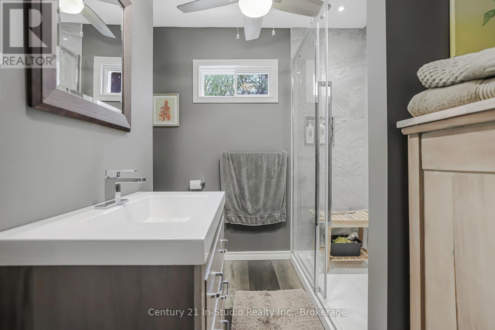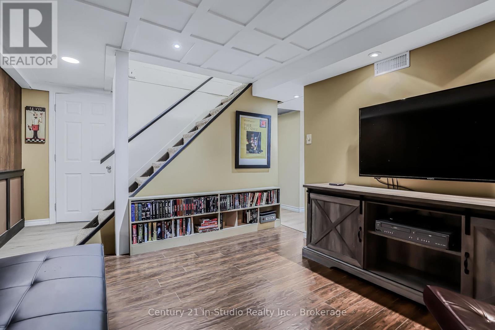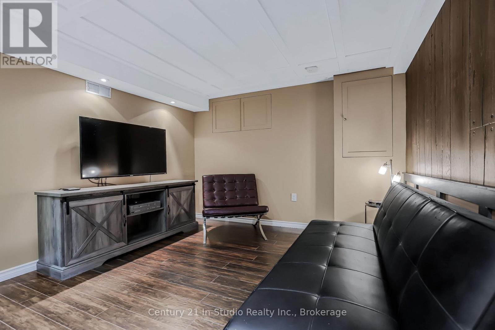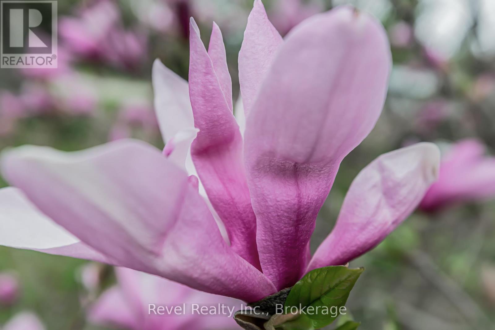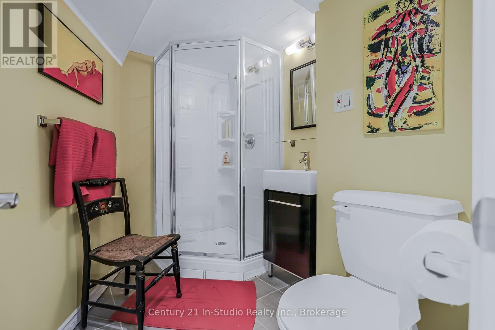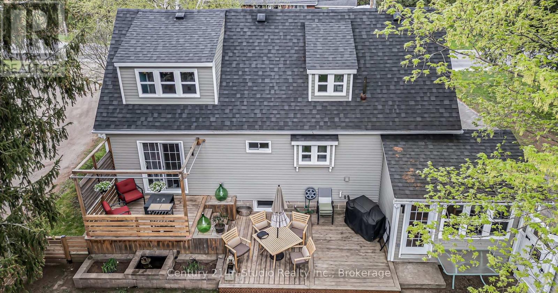382 2nd Avenue Se Georgian Bluffs, Ontario N4K 5T1
3 Bedroom 4 Bathroom 1100 - 1500 sqft
Fireplace Central Air Conditioning Forced Air
$884,995
THIS IS A MUST SEE!!! ~~~~~~~ LOCATION, LOCATION, LOCATION! ~~~~~~~ Perfectly positioned just south of Downtown Owen Sound, on the west side! This property is close to everything: downtown, Harrison Park, Inglis Falls, Bruce Trail, schools, shopping, restaurants, and more. ~~~~~~~ Spacious 3-bedroom, 4-bathroom home with large detached studio and large detached double car garage with additional storage rooms! Enjoy peace, privacy, and walkability to Harrison Park, Inglis Falls, and downtown. Almost every part of this home has been updated inside and out, you will be hard pressed to find a home with this many updates at this price and this location. The park-like backyard offers space to play, entertain, or relax. A fully updated studio (with heat, hydro, insulation, and its own panel) is split into two versatile spaces perfect for an art studio, salon, home office, hobby shop or anything else you can imagine! The oversized garage features an EV charger and extra storage rooms. Extra-long driveway parks multiple vehicles with ease. Inside, the main floor features a primary suite with his & hers closets, a 3-pc ensuite, and walkout to a large updated deck. The spacious kitchen boasts quartz countertops, a copper sink, gas range, and electric fireplace. The mudroom includes dual entries, tile floors, and a kickplate heater. Two more generous bedrooms, a cozy upper family room, and 2-pc bath round out the 2nd floor. The finished basement offers a 4th bathroom, egress window, wine room, and updated electrical. Key features include: new heat pump/AC (2025), gas furnace (2017), roof (2017), garage roof (2022), updated windows, smart thermostat, 11 ceiling fans, sump pump w/ hydraulic backup, and energy-efficient upgrades throughout. A short drive to Sauble, Wiarton, Tobermory, Collingwood, and Blue Mountain. ~~~~~~~ A one-of-a-kind home offering exceptional flexibility and comfort in a prime location! (id:53193)
Open House
This property has open houses!
May
24
Saturday
Starts at:
12:00 pm
Ends at:2:00 pm
Property Details
| MLS® Number | X12157362 |
| Property Type | Single Family |
| Community Name | Georgian Bluffs |
| AmenitiesNearBy | Place Of Worship |
| Features | Level Lot, Irregular Lot Size, Flat Site, Level |
| ParkingSpaceTotal | 10 |
| Structure | Deck, Workshop |
Building
| BathroomTotal | 4 |
| BedroomsAboveGround | 3 |
| BedroomsTotal | 3 |
| Age | 51 To 99 Years |
| Amenities | Fireplace(s) |
| Appliances | Water Heater, Dishwasher, Dryer, Freezer, Microwave, Oven, Range, Washer, Refrigerator |
| BasementDevelopment | Finished |
| BasementType | N/a (finished) |
| ConstructionStyleAttachment | Detached |
| CoolingType | Central Air Conditioning |
| ExteriorFinish | Stone, Vinyl Siding |
| FireplacePresent | Yes |
| FireplaceTotal | 1 |
| FoundationType | Block |
| HalfBathTotal | 1 |
| HeatingFuel | Natural Gas |
| HeatingType | Forced Air |
| StoriesTotal | 2 |
| SizeInterior | 1100 - 1500 Sqft |
| Type | House |
| UtilityWater | Municipal Water |
Parking
| Detached Garage | |
| Garage |
Land
| Acreage | No |
| FenceType | Partially Fenced, Fenced Yard |
| LandAmenities | Place Of Worship |
| Sewer | Septic System |
| SizeDepth | 252 Ft ,9 In |
| SizeFrontage | 73 Ft |
| SizeIrregular | 73 X 252.8 Ft ; Lot Size Irregular |
| SizeTotalText | 73 X 252.8 Ft ; Lot Size Irregular|under 1/2 Acre |
| ZoningDescription | R1 |
Rooms
| Level | Type | Length | Width | Dimensions |
|---|---|---|---|---|
| Second Level | Family Room | 3.35 m | 3.47 m | 3.35 m x 3.47 m |
| Second Level | Bedroom 2 | 4 m | 3.6 m | 4 m x 3.6 m |
| Second Level | Bedroom 3 | 3.17 m | 3.35 m | 3.17 m x 3.35 m |
| Basement | Family Room | 2.77 m | 3.23 m | 2.77 m x 3.23 m |
| Basement | Games Room | 2.77 m | 2.16 m | 2.77 m x 2.16 m |
| Basement | Utility Room | 3.87 m | 3.17 m | 3.87 m x 3.17 m |
| Basement | Other | 2.16 m | 1.86 m | 2.16 m x 1.86 m |
| Main Level | Family Room | 4.66 m | 3.5 m | 4.66 m x 3.5 m |
| Main Level | Dining Room | 5.12 m | 3.5 m | 5.12 m x 3.5 m |
| Main Level | Kitchen | 8.26 m | 3.17 m | 8.26 m x 3.17 m |
| Main Level | Mud Room | 3.38 m | 2.35 m | 3.38 m x 2.35 m |
| Main Level | Bathroom | 2.16 m | 1.95 m | 2.16 m x 1.95 m |
| Main Level | Primary Bedroom | 3.44 m | 3.5 m | 3.44 m x 3.5 m |
| Main Level | Bathroom | 2.78 m | 2.17 m | 2.78 m x 2.17 m |
https://www.realtor.ca/real-estate/28332164/382-2nd-avenue-se-georgian-bluffs-georgian-bluffs
Interested?
Contact us for more information
Brian Kovalcik
Salesperson
Century 21 In-Studio Realty Inc.
927 2nd Ave E
Owen Sound, Ontario N4K 2H5
927 2nd Ave E
Owen Sound, Ontario N4K 2H5

