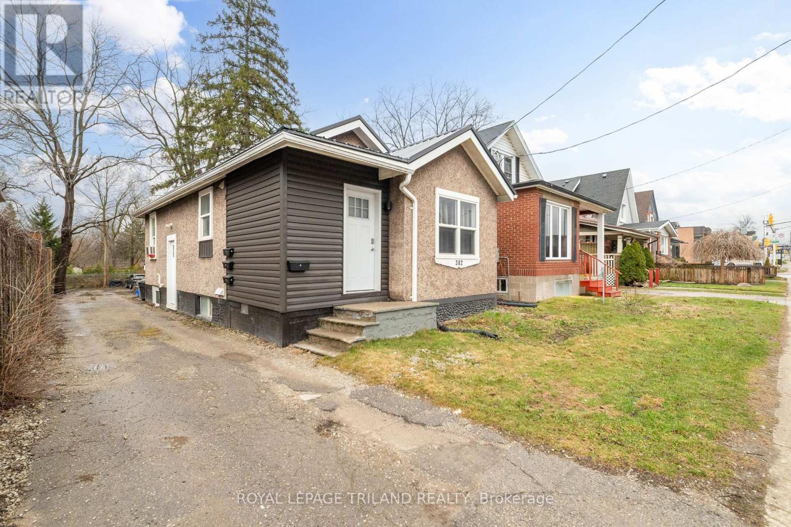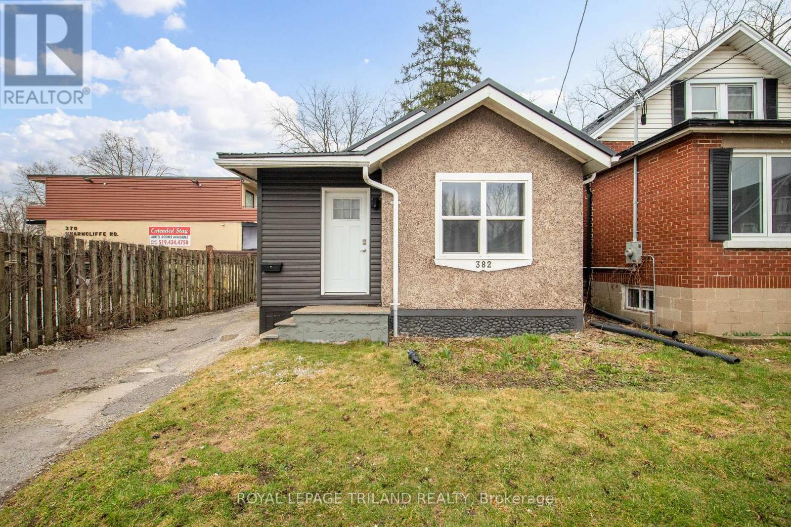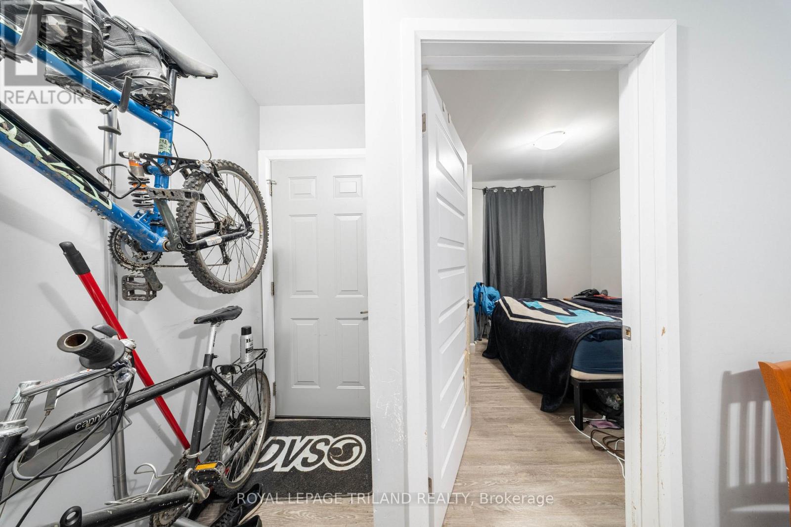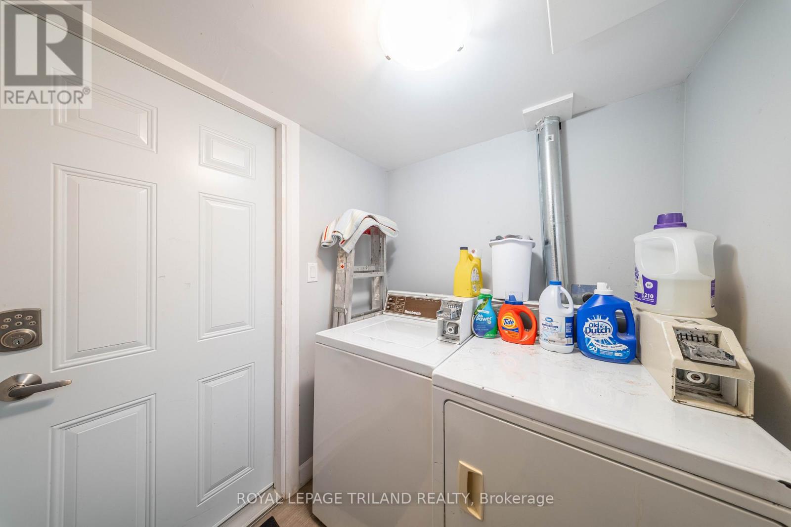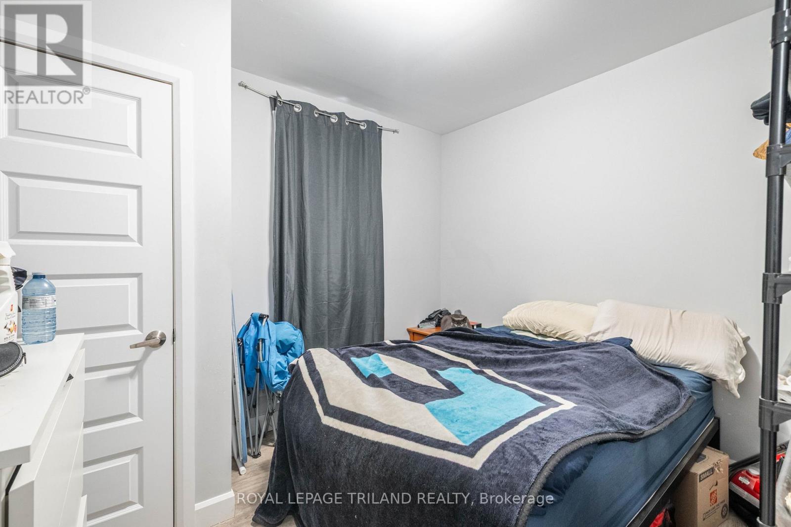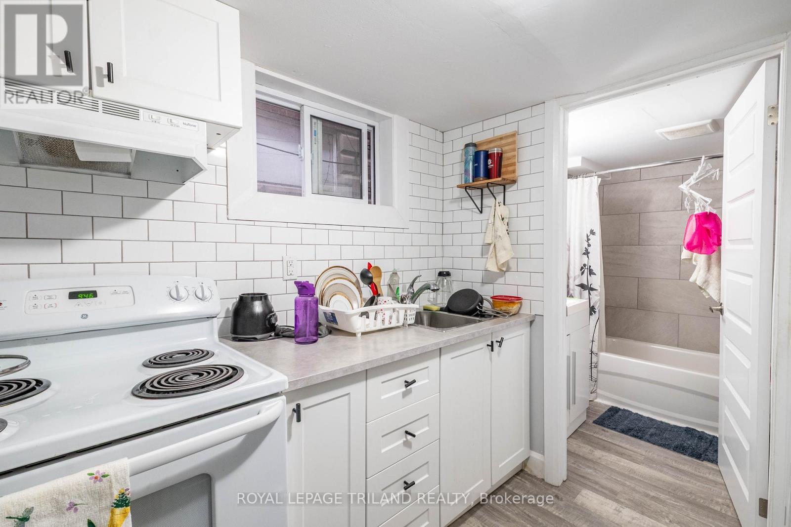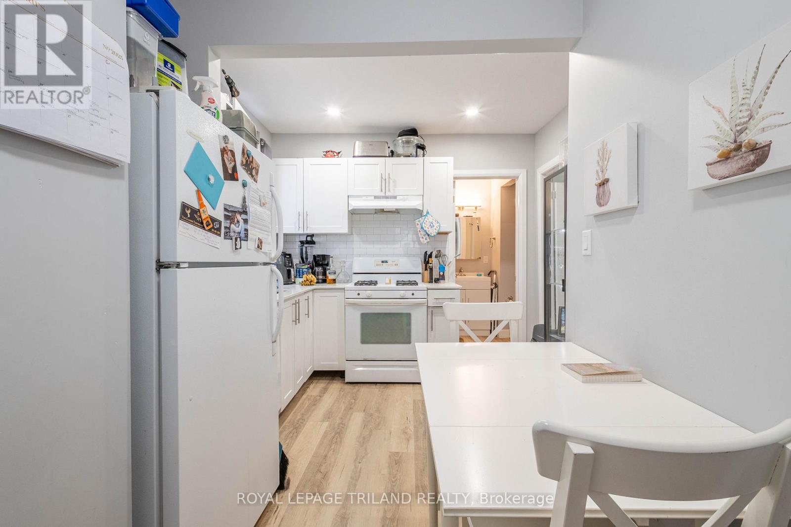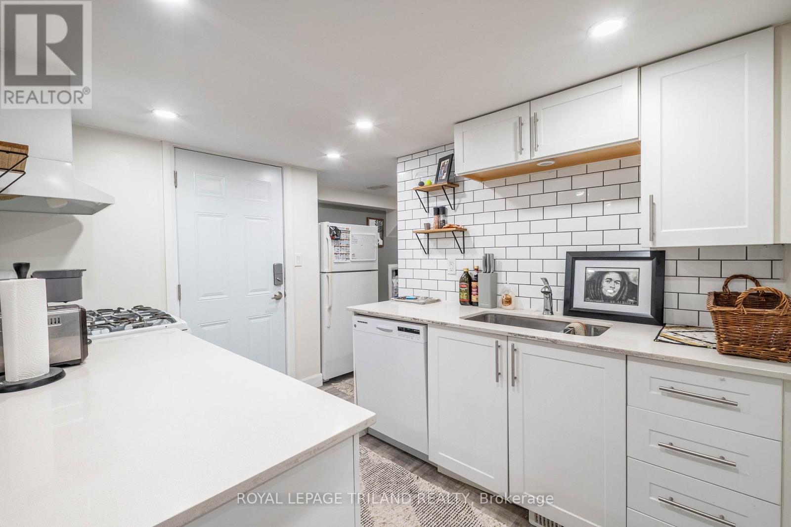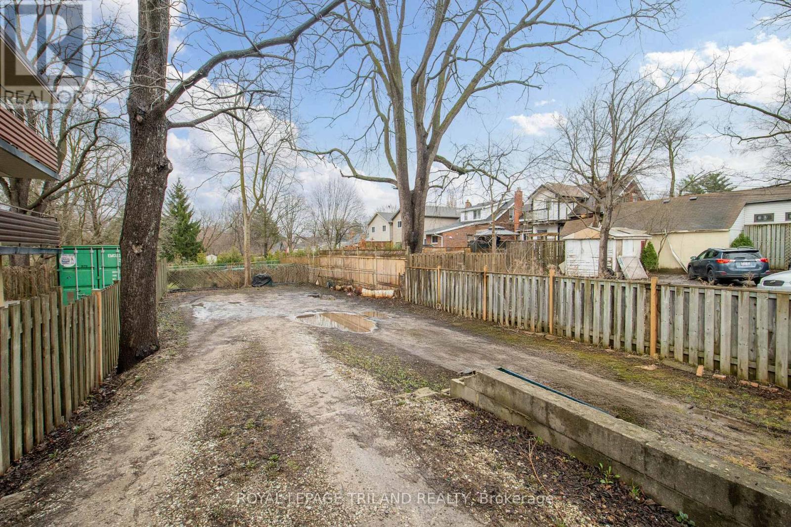382 Wharncliffe Road S London, Ontario N6J 2M1
3 Bedroom 4 Bathroom 1100 - 1500 sqft
Bungalow Central Air Conditioning Forced Air
$589,900
Amazing Investment Opportunity! This fourplex has over 7.5% Cap Rate bringing over $56,000 in rental income a year. All four units are rented at market rents with reliable, A+ tenants. This property boasts a generous 169-foot deep lot providing parking for all units. Coin- op laundry for additional income. Many recent updates have been done to the property including metal roof, eaves, soffits, most windows, siding, A/C (2020-2021). Units have been fully renovated with modern updates (2020/2021). Conveniently located near bus routes, schools, downtown, and many amenities. (id:53193)
Property Details
| MLS® Number | X12159652 |
| Property Type | Multi-family |
| Community Name | South F |
| AmenitiesNearBy | Public Transit, Schools |
| EquipmentType | Water Heater - Tankless |
| ParkingSpaceTotal | 4 |
| RentalEquipmentType | Water Heater - Tankless |
Building
| BathroomTotal | 4 |
| BedroomsAboveGround | 3 |
| BedroomsTotal | 3 |
| Age | 51 To 99 Years |
| Appliances | Water Heater, Dishwasher, Dryer, Stove, Washer, Refrigerator |
| ArchitecturalStyle | Bungalow |
| BasementFeatures | Separate Entrance, Walk-up |
| BasementType | N/a |
| CoolingType | Central Air Conditioning |
| ExteriorFinish | Vinyl Siding, Stucco |
| FoundationType | Block |
| HeatingFuel | Natural Gas |
| HeatingType | Forced Air |
| StoriesTotal | 1 |
| SizeInterior | 1100 - 1500 Sqft |
| Type | Fourplex |
| UtilityWater | Municipal Water |
Parking
| No Garage |
Land
| Acreage | No |
| LandAmenities | Public Transit, Schools |
| Sewer | Sanitary Sewer |
| SizeDepth | 169 Ft ,1 In |
| SizeFrontage | 31 Ft ,7 In |
| SizeIrregular | 31.6 X 169.1 Ft |
| SizeTotalText | 31.6 X 169.1 Ft |
| ZoningDescription | Ac2 (1) |
Rooms
| Level | Type | Length | Width | Dimensions |
|---|---|---|---|---|
| Lower Level | Bathroom | 2.33 m | 1.56 m | 2.33 m x 1.56 m |
| Lower Level | Living Room | 2.83 m | 2.85 m | 2.83 m x 2.85 m |
| Lower Level | Living Room | 5.65 m | 3.3 m | 5.65 m x 3.3 m |
| Lower Level | Kitchen | 2.2 m | 2.29 m | 2.2 m x 2.29 m |
| Lower Level | Bathroom | 1.83 m | 1.4 m | 1.83 m x 1.4 m |
| Lower Level | Laundry Room | 2.83 m | 2.85 m | 2.83 m x 2.85 m |
| Lower Level | Bedroom | 2.71 m | 2.48 m | 2.71 m x 2.48 m |
| Lower Level | Kitchen | 2.84 m | 3.45 m | 2.84 m x 3.45 m |
| Main Level | Kitchen | 4.5 m | 2.8 m | 4.5 m x 2.8 m |
| Main Level | Living Room | 3.82 m | 2.84 m | 3.82 m x 2.84 m |
| Main Level | Bathroom | 1.57 m | 2.25 m | 1.57 m x 2.25 m |
| Main Level | Bedroom | 2.56 m | 3.23 m | 2.56 m x 3.23 m |
| Main Level | Bedroom | 2.65 m | 3.23 m | 2.65 m x 3.23 m |
| Main Level | Bathroom | 1.68 m | 1.68 m | 1.68 m x 1.68 m |
| Main Level | Kitchen | 2.84 m | 3.45 m | 2.84 m x 3.45 m |
Utilities
| Sewer | Installed |
https://www.realtor.ca/real-estate/28336960/382-wharncliffe-road-s-london-south-f
Interested?
Contact us for more information
Minna Nguyen
Salesperson
Royal LePage Triland Realty

