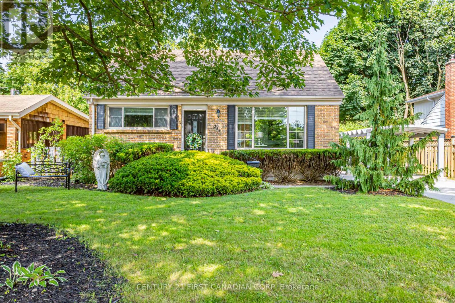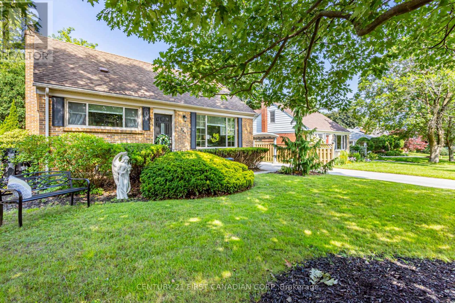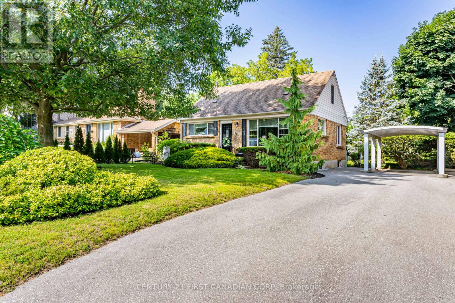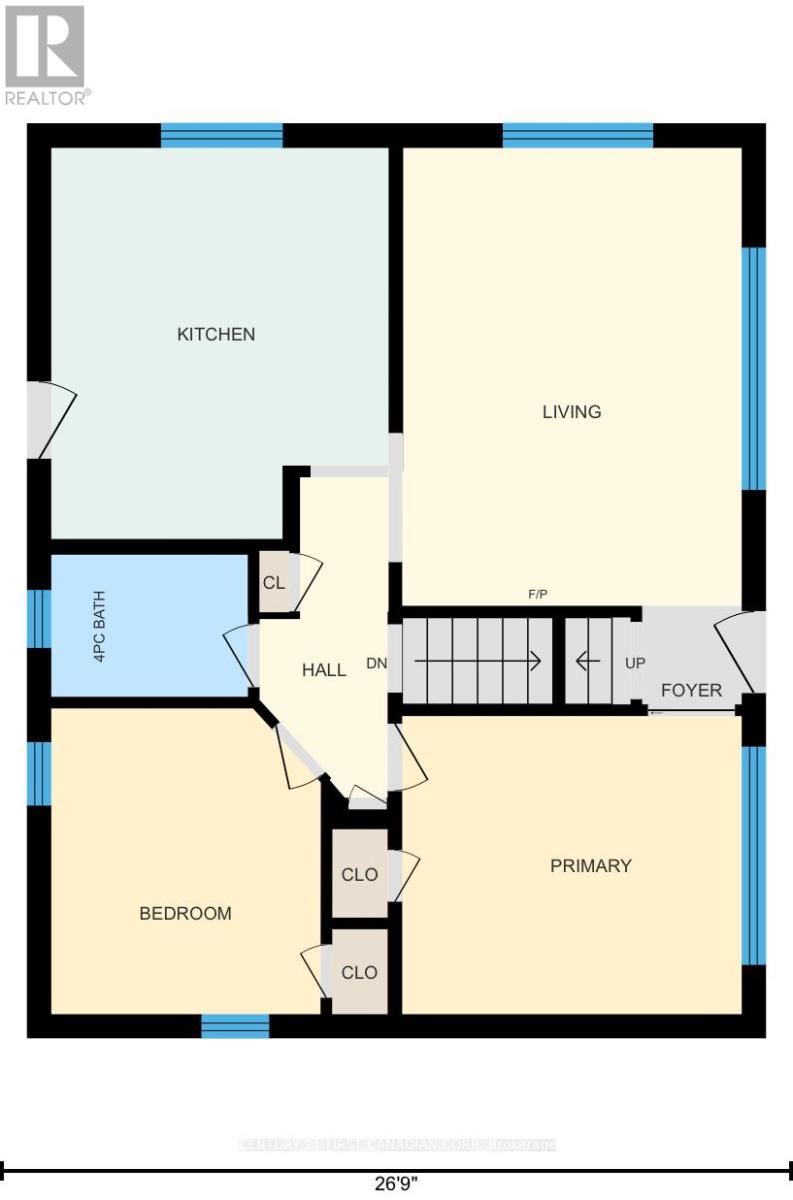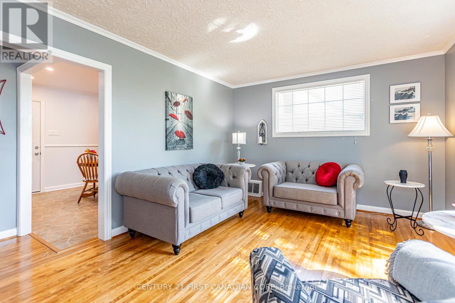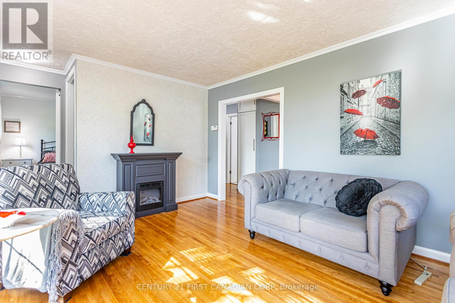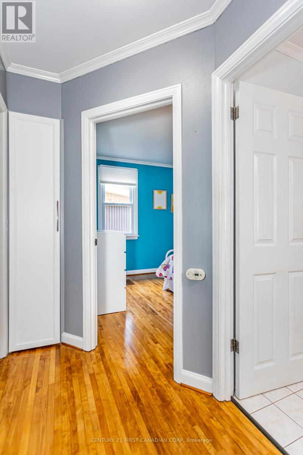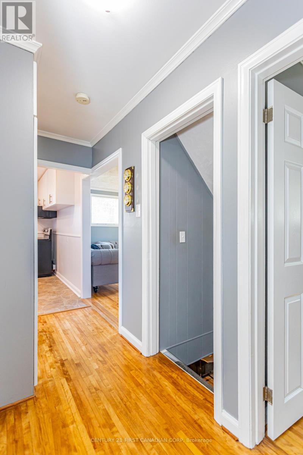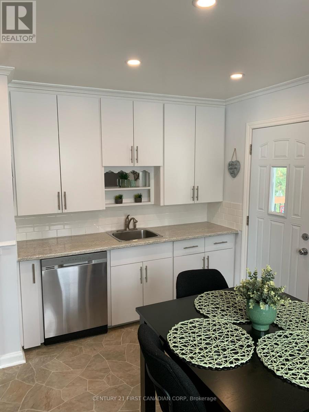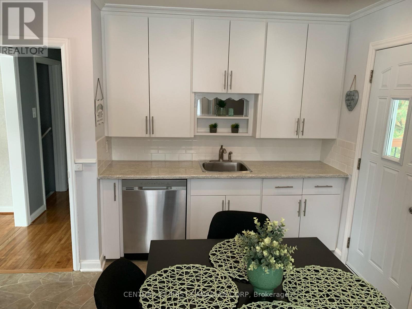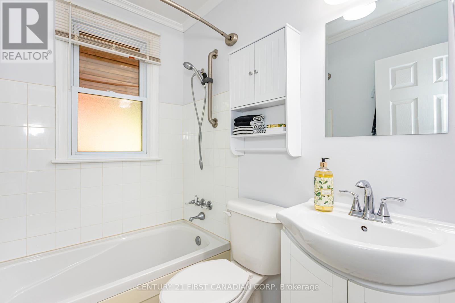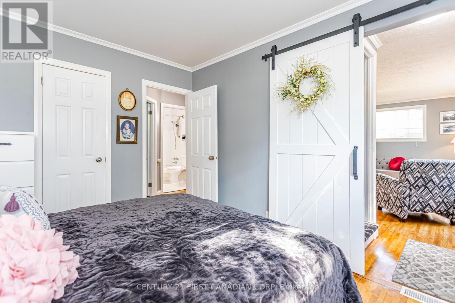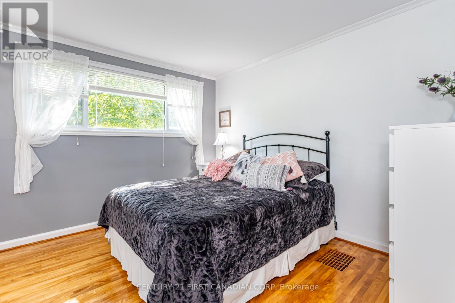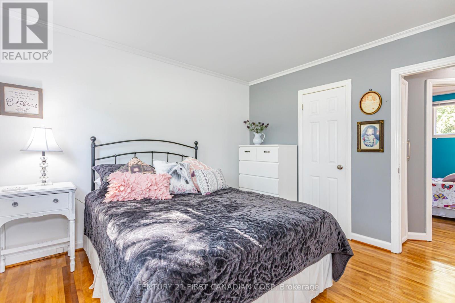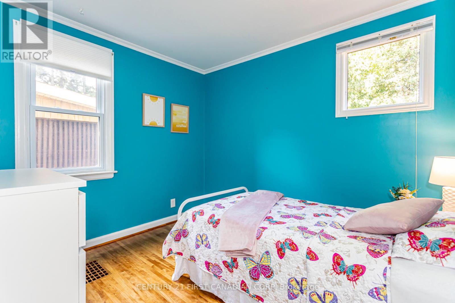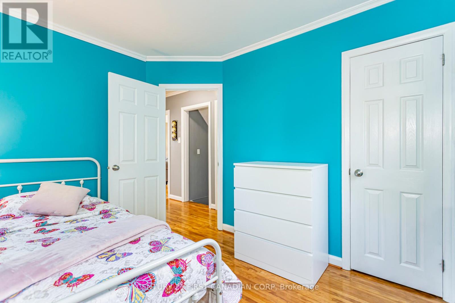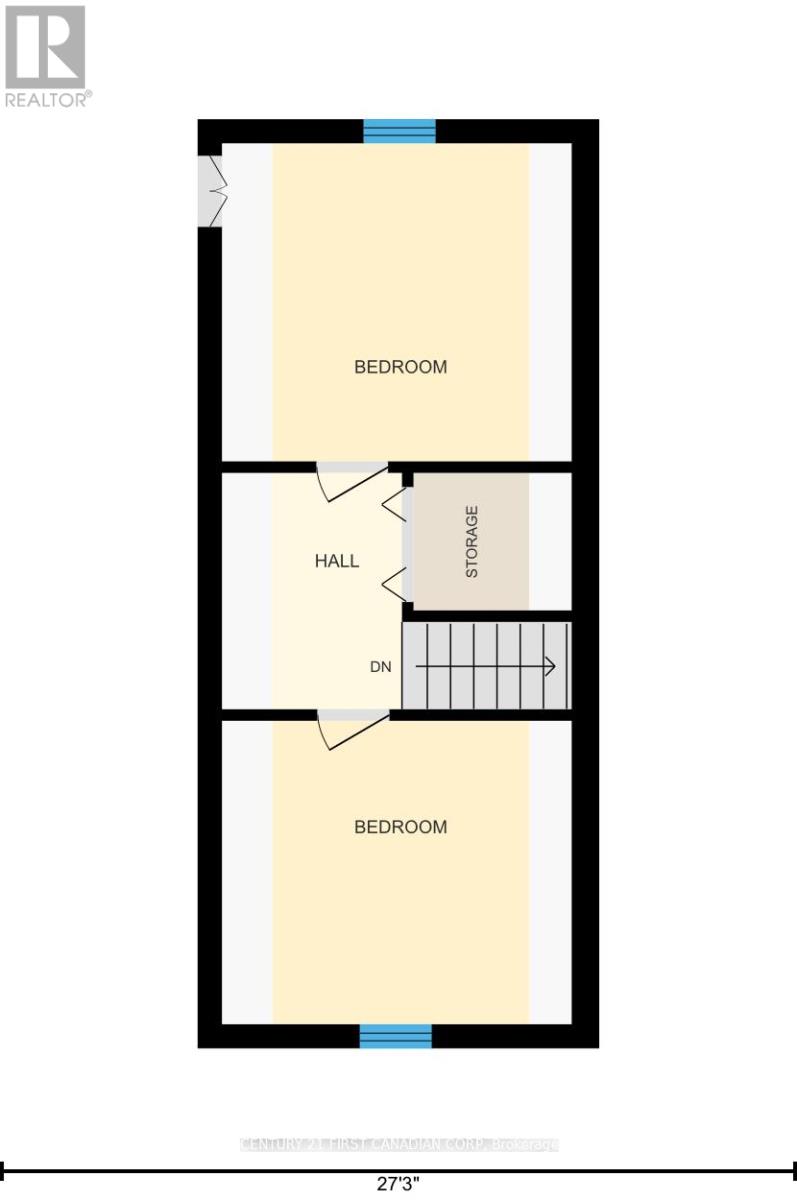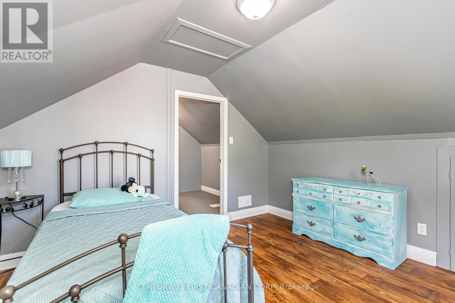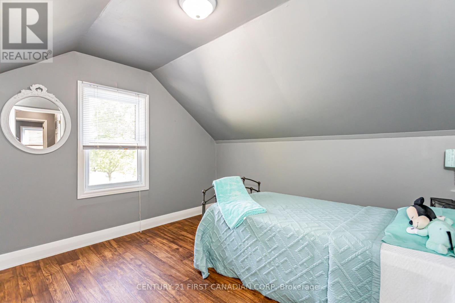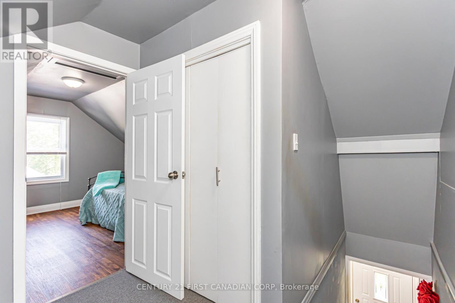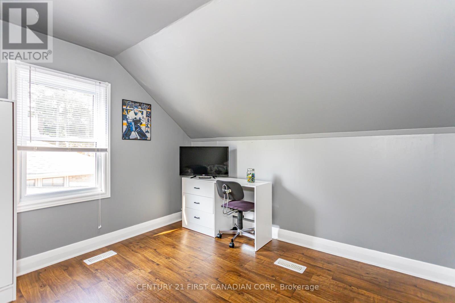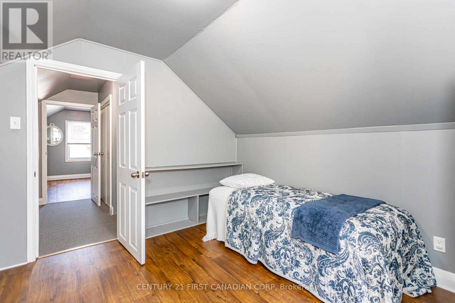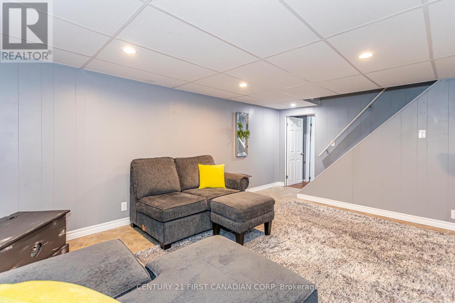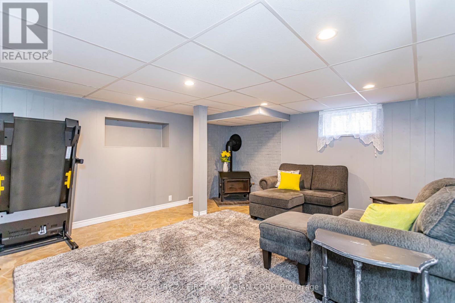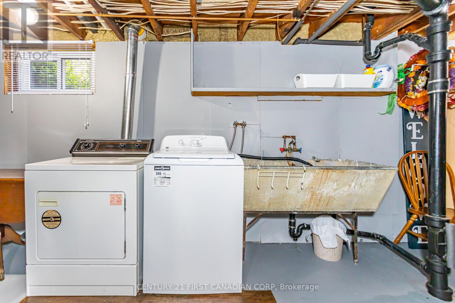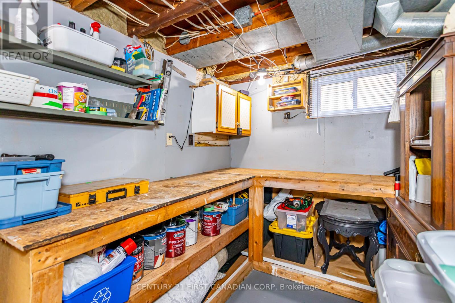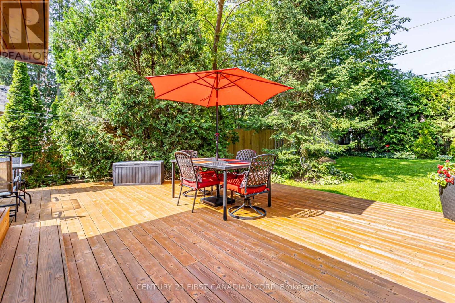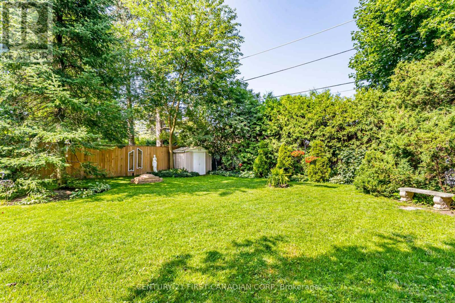383 Foyston Road London South, Ontario N6K 2J7
4 Bedroom 2 Bathroom 1100 - 1500 sqft
Fireplace Central Air Conditioning Forced Air Landscaped
$635,000
In the heart of beautiful Byron is this cozy, meticulously kept, 1.5 story home. Its cute as a button with an absolutely INCREDIBLE backyard oasis with a fully fenced yard and covered deck. This home has 2 bedrooms upstairs and two on the main floor, 2 full bathrooms and a perfect basement family room that would make a great playroom for the kids or man cave! Ample parking for 7 cars complete with the shelter of a carport. Updates include: 2018 - Furnace, AC, asphalt driveway, deck, refinished all hardwood floors, 2019 - Bathrooms completely done, Fence, 2021 - shed rebuilt. New Kitchen Appliances (2023) Washer (2022) Fresh paint throughout. Close to Metro, Shoppers, Rexall, TD Bank, Springbank Park and several restaurants and shops along Commissioners Rd! Come take a look today! (id:53193)
Property Details
| MLS® Number | X11955691 |
| Property Type | Single Family |
| Community Name | South B |
| AmenitiesNearBy | Place Of Worship, Public Transit, Schools, Ski Area, Park |
| EquipmentType | Water Heater |
| Features | Flat Site |
| ParkingSpaceTotal | 7 |
| RentalEquipmentType | Water Heater |
| Structure | Deck, Shed |
| ViewType | City View |
Building
| BathroomTotal | 2 |
| BedroomsAboveGround | 2 |
| BedroomsBelowGround | 2 |
| BedroomsTotal | 4 |
| Age | 51 To 99 Years |
| Amenities | Fireplace(s) |
| Appliances | Dishwasher, Dryer, Microwave, Stove, Washer, Refrigerator |
| BasementDevelopment | Partially Finished |
| BasementType | Full (partially Finished) |
| ConstructionStyleAttachment | Detached |
| CoolingType | Central Air Conditioning |
| ExteriorFinish | Brick |
| FireProtection | Smoke Detectors |
| FireplacePresent | Yes |
| FireplaceTotal | 1 |
| FoundationType | Poured Concrete |
| HeatingFuel | Natural Gas |
| HeatingType | Forced Air |
| StoriesTotal | 2 |
| SizeInterior | 1100 - 1500 Sqft |
| Type | House |
| UtilityWater | Municipal Water |
Parking
| Carport |
Land
| Acreage | No |
| FenceType | Fenced Yard |
| LandAmenities | Place Of Worship, Public Transit, Schools, Ski Area, Park |
| LandscapeFeatures | Landscaped |
| Sewer | Sanitary Sewer |
| SizeDepth | 127 Ft ,2 In |
| SizeFrontage | 60 Ft ,2 In |
| SizeIrregular | 60.2 X 127.2 Ft |
| SizeTotalText | 60.2 X 127.2 Ft|under 1/2 Acre |
| ZoningDescription | R1-8 |
Rooms
| Level | Type | Length | Width | Dimensions |
|---|---|---|---|---|
| Second Level | Bedroom 4 | 5.79 m | 3.66 m | 5.79 m x 3.66 m |
| Second Level | Bedroom 3 | 3.35 m | 3.35 m | 3.35 m x 3.35 m |
| Basement | Family Room | 4.72 m | 4.39 m | 4.72 m x 4.39 m |
| Basement | Bathroom | 1.95 m | 1.93 m | 1.95 m x 1.93 m |
| Basement | Utility Room | 4.56 m | 8.65 m | 4.56 m x 8.65 m |
| Main Level | Kitchen | 3.48 m | 3.35 m | 3.48 m x 3.35 m |
| Main Level | Living Room | 4.72 m | 3.51 m | 4.72 m x 3.51 m |
| Main Level | Bedroom | 3.35 m | 3.17 m | 3.35 m x 3.17 m |
| Main Level | Bedroom 2 | 3.25 m | 2.82 m | 3.25 m x 2.82 m |
| Main Level | Bathroom | 2.02 m | 1.46 m | 2.02 m x 1.46 m |
https://www.realtor.ca/real-estate/27876571/383-foyston-road-london-south-south-b-south-b
Interested?
Contact us for more information
George Messing
Salesperson
Century 21 First Canadian Corp

