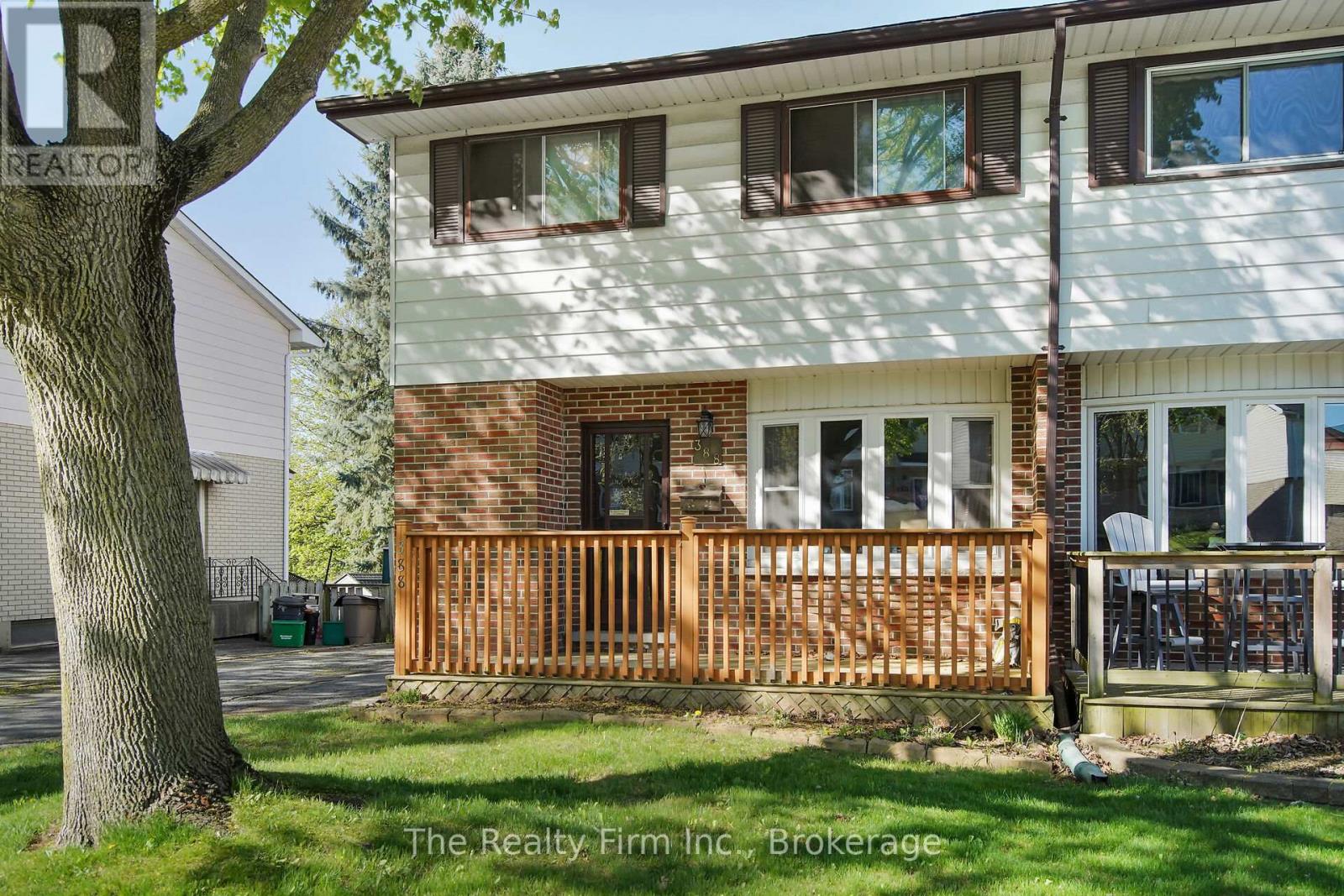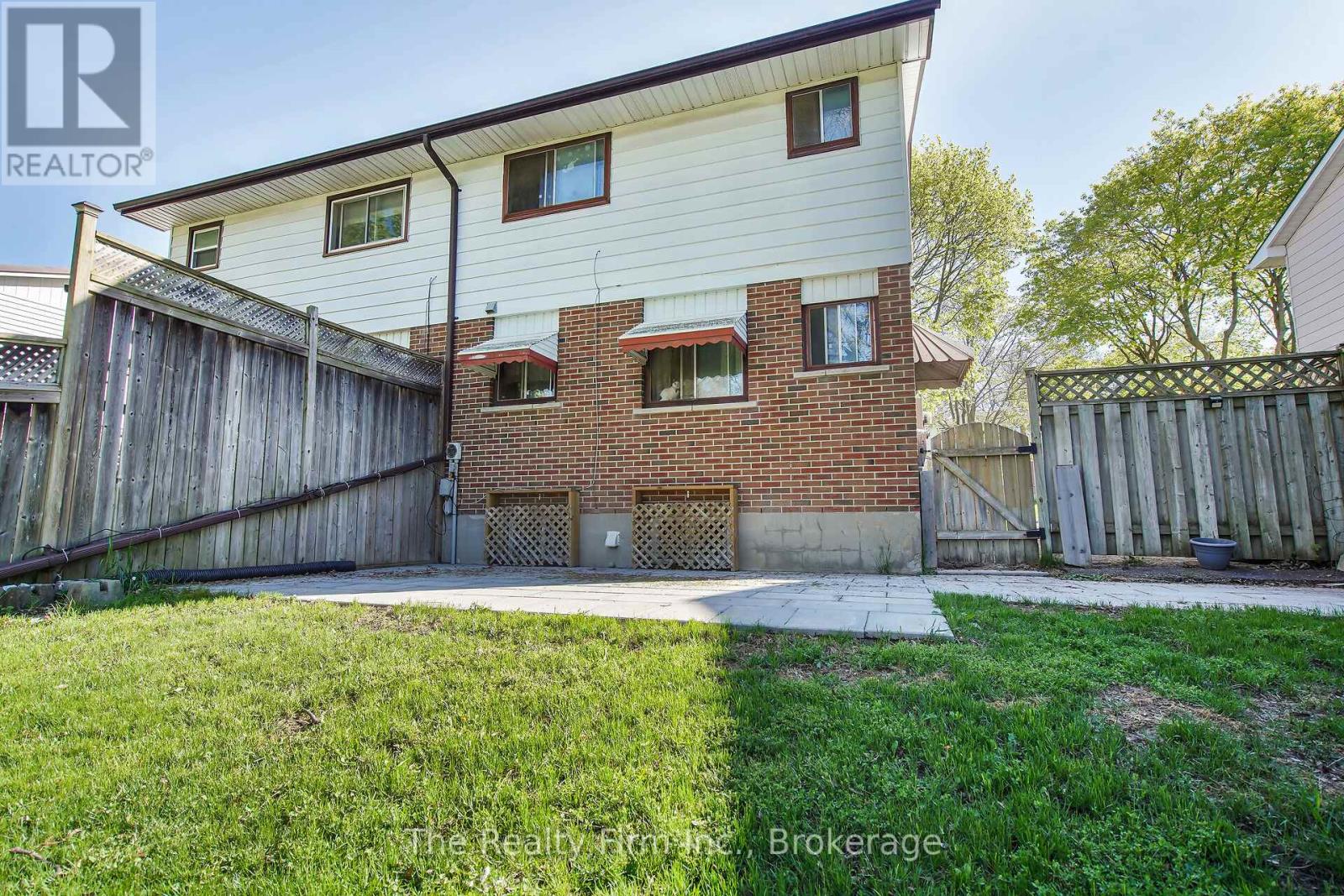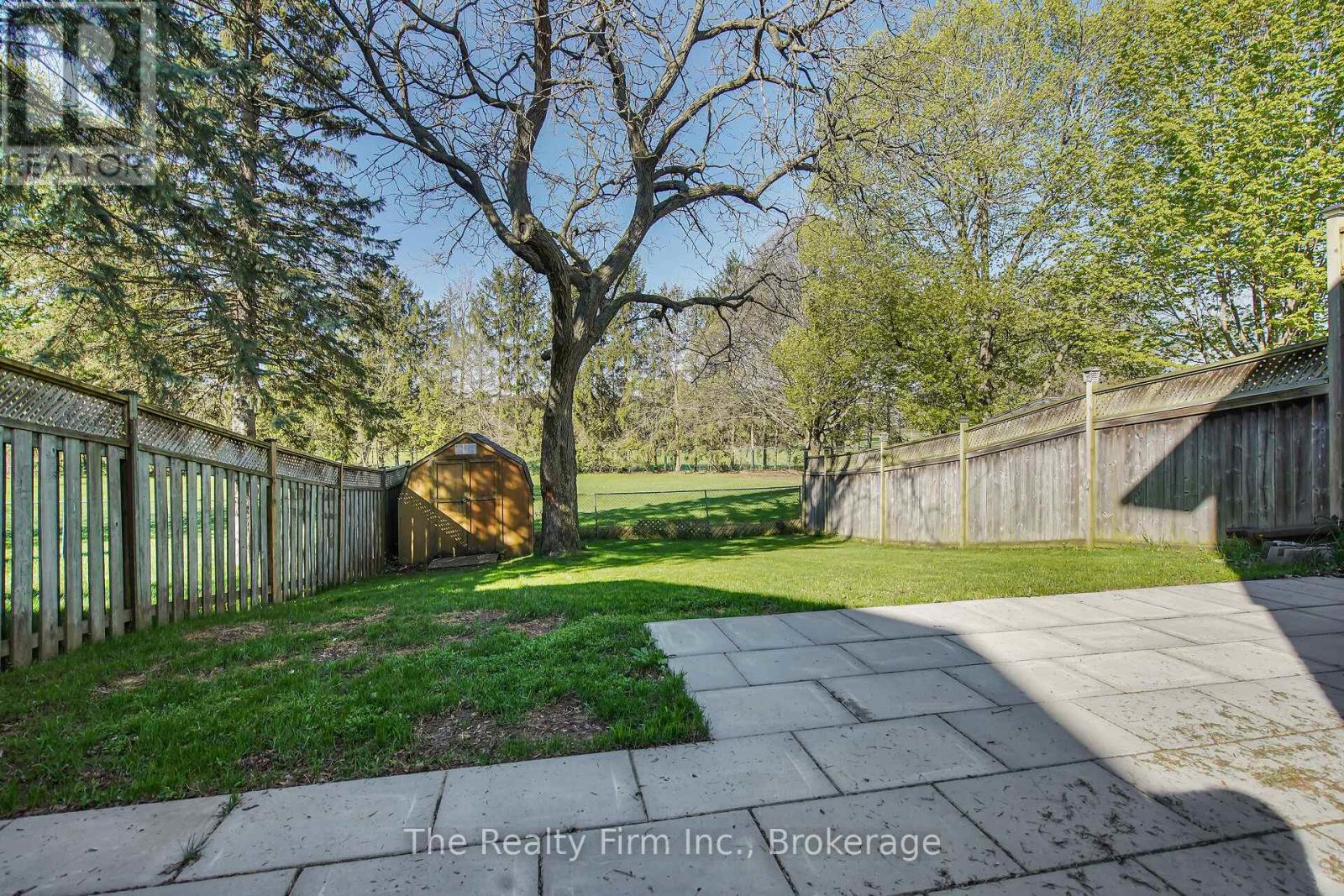388 Odlum Drive Woodstock, Ontario N4S 3S2
3 Bedroom 2 Bathroom 700 - 1100 sqft
Baseboard Heaters
$368,800
Great Opportunity for first time home buyers or investors this home is bursting with potential. With a little TLC this home is full of potential. Great Location Close to all amenities ( shopping, hospital, schools, Community complex) Close to 401 for easy commute. The private backyard with a new patio installed in 2024 backs on to park. Some recent updates including shingles (2023), front window and Basement windows have been replaced. 3 Bedrooms , partially finished basement. The home is being sold in as is condition (id:53193)
Property Details
| MLS® Number | X12146918 |
| Property Type | Single Family |
| Community Name | Woodstock - South |
| AmenitiesNearBy | Public Transit, Park |
| CommunityFeatures | Community Centre, School Bus |
| EquipmentType | Water Heater - Electric |
| ParkingSpaceTotal | 3 |
| RentalEquipmentType | Water Heater - Electric |
| Structure | Patio(s), Porch |
Building
| BathroomTotal | 2 |
| BedroomsAboveGround | 3 |
| BedroomsTotal | 3 |
| Appliances | Stove, Refrigerator |
| BasementDevelopment | Partially Finished |
| BasementType | N/a (partially Finished) |
| ConstructionStyleAttachment | Semi-detached |
| ExteriorFinish | Brick, Aluminum Siding |
| FoundationType | Block |
| HalfBathTotal | 1 |
| HeatingFuel | Electric |
| HeatingType | Baseboard Heaters |
| StoriesTotal | 2 |
| SizeInterior | 700 - 1100 Sqft |
| Type | House |
| UtilityWater | Municipal Water |
Parking
| No Garage |
Land
| Acreage | No |
| FenceType | Fenced Yard |
| LandAmenities | Public Transit, Park |
| Sewer | Sanitary Sewer |
| SizeDepth | 100 Ft |
| SizeFrontage | 31 Ft |
| SizeIrregular | 31 X 100 Ft |
| SizeTotalText | 31 X 100 Ft |
| ZoningDescription | R2 |
Rooms
| Level | Type | Length | Width | Dimensions |
|---|---|---|---|---|
| Second Level | Primary Bedroom | 3.07 m | 3.25 m | 3.07 m x 3.25 m |
| Second Level | Bedroom | 3.28 m | 3 m | 3.28 m x 3 m |
| Second Level | Bedroom | 2.9 m | 8 m | 2.9 m x 8 m |
| Main Level | Living Room | 4.95 m | 3.56 m | 4.95 m x 3.56 m |
| Main Level | Kitchen | 3.99 m | 3.12 m | 3.99 m x 3.12 m |
Interested?
Contact us for more information
Patricia Gallantry
Broker
The Realty Firm Inc.
10 Michaels Lane
Tillsonburg, Ontario N4G 4G9
10 Michaels Lane
Tillsonburg, Ontario N4G 4G9


































