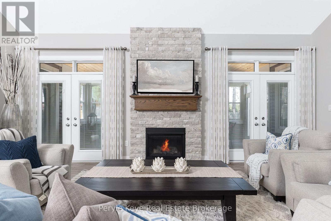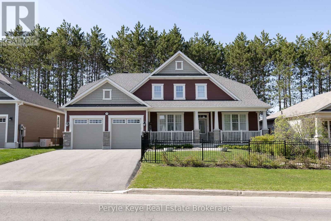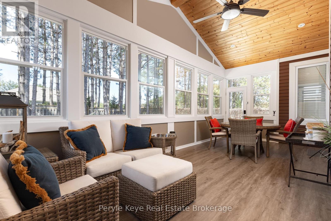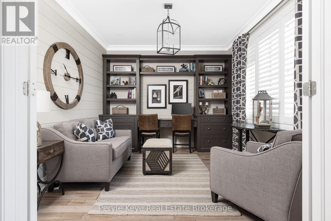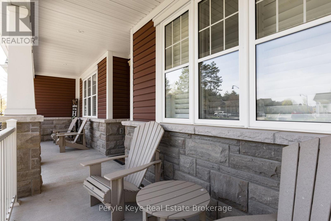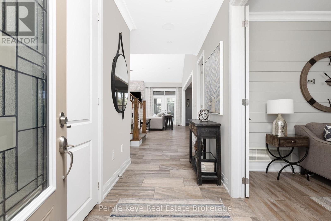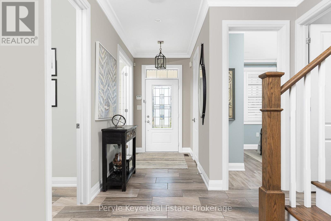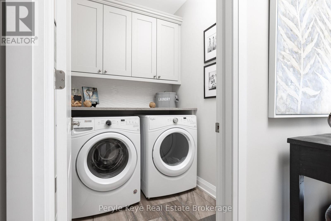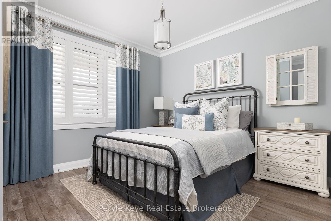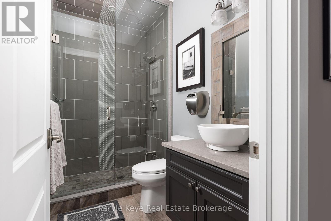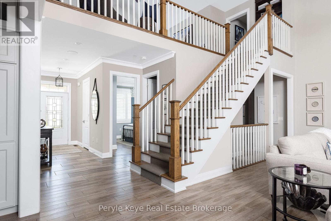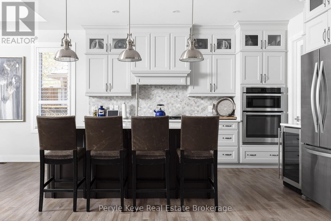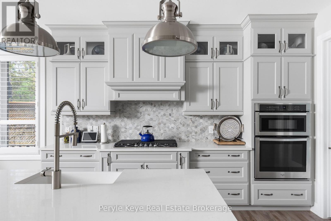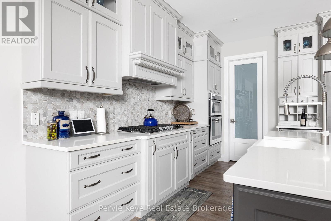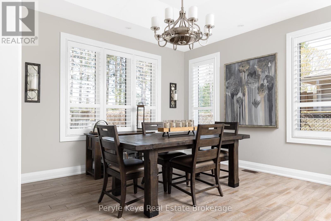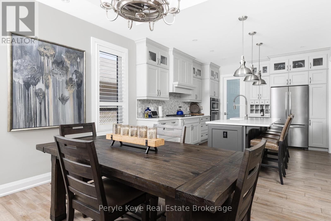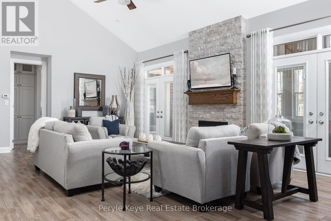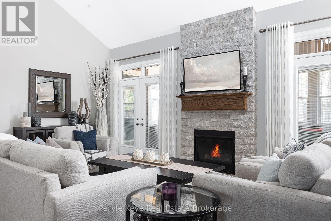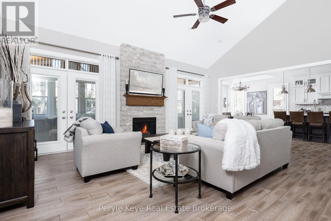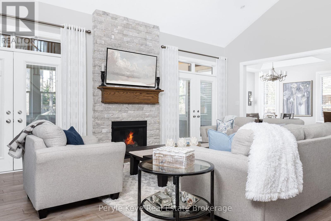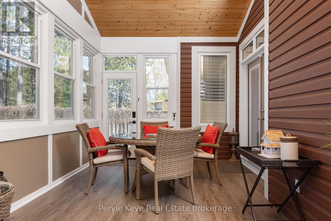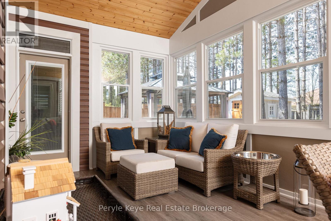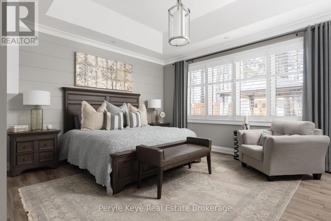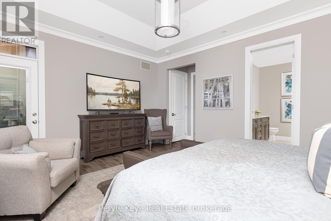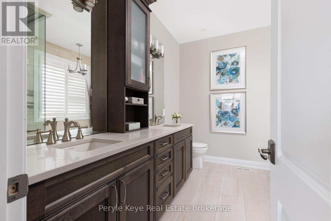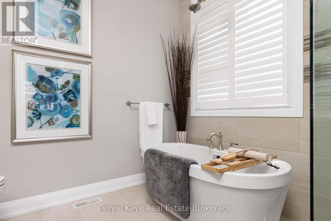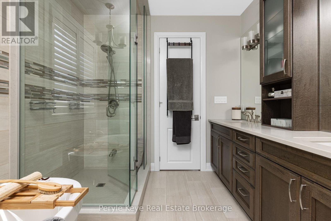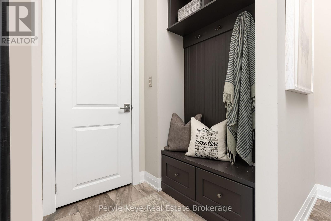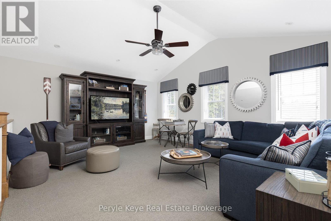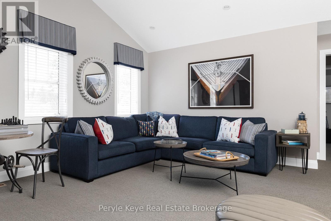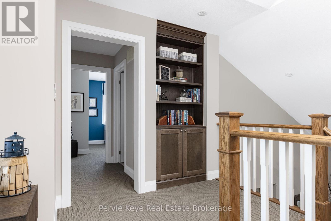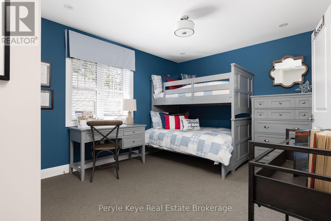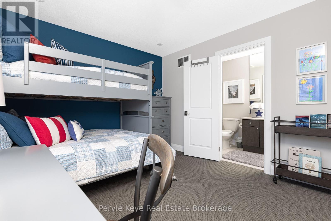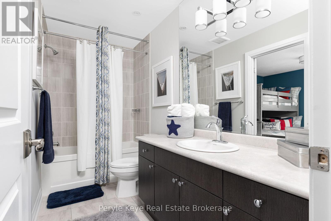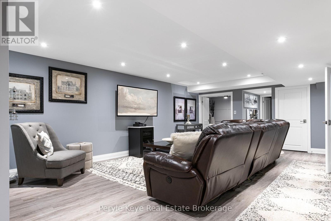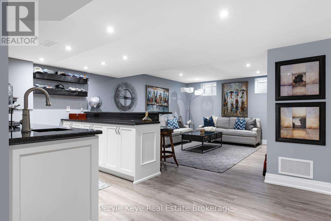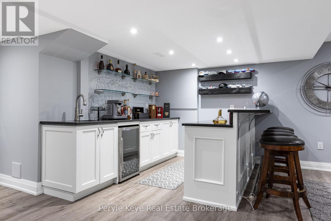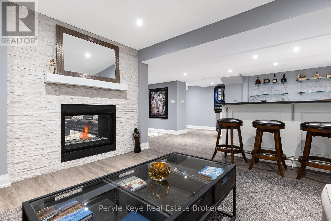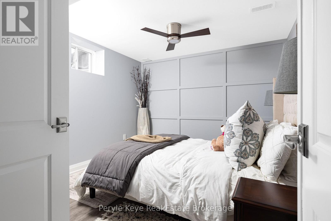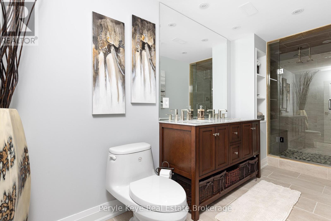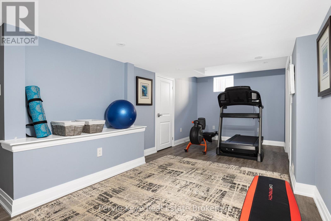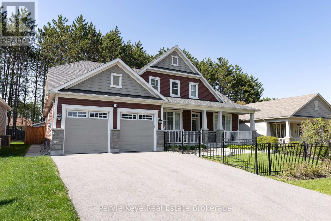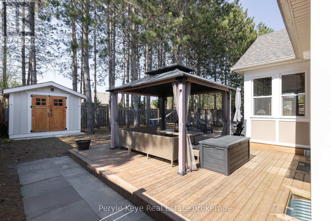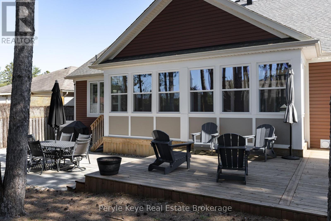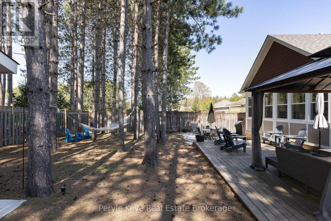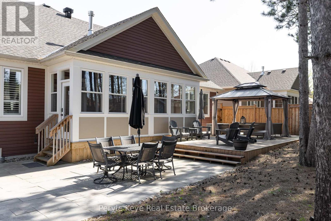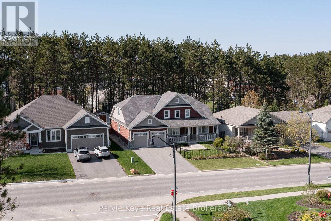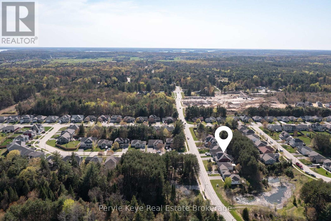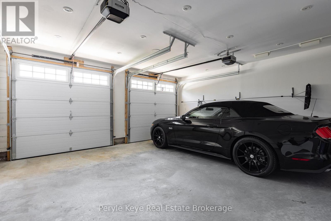39 Clearbrook Trail Bracebridge, Ontario P1L 0A3
4 Bedroom 4 Bathroom 2500 - 3000 sqft
Fireplace Central Air Conditioning Forced Air Landscaped, Lawn Sprinkler
$1,295,900
Not just move-in ready - magazine ready! Welcome to the former Mattamy model home - arguably the most customized, meticulously upgraded residence in the entire White Pines community. Every upgrade box? Checked. Fully furnished? Yes - everything you see is included. This is the kind of opportunity that rarely hits the market. From the curb appeal to the curated interiors, no detail has been overlooked. Low-maintenance landscaping, full irrigation, front & back fencing, outdoor lighting, & a private backyard retreat are already in place - so you can simply arrive & enjoy. Step inside & the impact is immediate - vaulted ceilings, streams of natural light, & a floor-to-ceiling focal gas fireplace that sets the tone! The kitchen stuns with a quartz island, farmhouse sink, full-height cabinetry w/ recessed pot lights, & a walk-in pantry designed for both holiday prep & everyday ease.Whether you're hosting a crowd or keeping it intimate, this home was made for entertaining. The open layout flows from the chefs kitchen to the dining area & into the 12 x 22 four-season Muskoka Room - your go-to for sunset dinners, fireside chats, & effortless indoor-outdoor living. With golden hour views that never get old, even casual evenings feel special.The main floor delivers smart functionality: a guest suite, home office, luxe laundry room, & a serene primary retreat with spa-inspired ensuite, custom walk-in closet, & private Muskoka Room access. Overlooking it all, a bright open loft provides space for guests, games/movies & creativity, plus there is a third bedroom & full bath. Another standout feature? The finished lower level with a custom bar, double-sided gas fireplace, rec room, gym, additional bedroom, & full bath - perfect for hosting or unwinding in style. More Extras? Double garage with built-ins. AV upgrades. Designer fixtures. Full municipal services. This isn't just a turnkey home - its a fully realized lifestyle. Luxury lives here. Now you can too. (id:53193)
Property Details
| MLS® Number | X12152962 |
| Property Type | Single Family |
| Community Name | Macaulay |
| AmenitiesNearBy | Hospital, Schools |
| Features | Wooded Area, Partially Cleared, Lighting, Level, Sump Pump |
| ParkingSpaceTotal | 6 |
| Structure | Porch, Deck, Shed |
Building
| BathroomTotal | 4 |
| BedroomsAboveGround | 4 |
| BedroomsTotal | 4 |
| Amenities | Fireplace(s) |
| Appliances | Range, Water Heater, Water Meter |
| BasementDevelopment | Finished |
| BasementType | Full (finished) |
| ConstructionStyleAttachment | Detached |
| CoolingType | Central Air Conditioning |
| ExteriorFinish | Vinyl Siding |
| FireplacePresent | Yes |
| FireplaceTotal | 2 |
| FoundationType | Poured Concrete |
| HeatingFuel | Natural Gas |
| HeatingType | Forced Air |
| StoriesTotal | 2 |
| SizeInterior | 2500 - 3000 Sqft |
| Type | House |
| UtilityWater | Municipal Water |
Parking
| Attached Garage | |
| Garage | |
| Inside Entry |
Land
| Acreage | No |
| FenceType | Fenced Yard |
| LandAmenities | Hospital, Schools |
| LandscapeFeatures | Landscaped, Lawn Sprinkler |
| SizeDepth | 131 Ft ,10 In |
| SizeFrontage | 66 Ft |
| SizeIrregular | 66 X 131.9 Ft |
| SizeTotalText | 66 X 131.9 Ft |
| ZoningDescription | R1-43 |
Rooms
| Level | Type | Length | Width | Dimensions |
|---|---|---|---|---|
| Second Level | Family Room | 5.49 m | 4.51 m | 5.49 m x 4.51 m |
| Second Level | Bedroom | 3.26 m | 4.48 m | 3.26 m x 4.48 m |
| Second Level | Bathroom | 1.47 m | 3.2 m | 1.47 m x 3.2 m |
| Lower Level | Recreational, Games Room | 11.37 m | 6.01 m | 11.37 m x 6.01 m |
| Lower Level | Recreational, Games Room | 6.55 m | 3.82 m | 6.55 m x 3.82 m |
| Lower Level | Bedroom | 3.59 m | 3.18 m | 3.59 m x 3.18 m |
| Lower Level | Bathroom | 1.51 m | 5.26 m | 1.51 m x 5.26 m |
| Lower Level | Kitchen | 3 m | 2.92 m | 3 m x 2.92 m |
| Lower Level | Other | 2.34 m | 3.7 m | 2.34 m x 3.7 m |
| Lower Level | Utility Room | 1.92 m | 4.24 m | 1.92 m x 4.24 m |
| Main Level | Kitchen | 3.85 m | 3.8 m | 3.85 m x 3.8 m |
| Main Level | Other | 5.96 m | 7.39 m | 5.96 m x 7.39 m |
| Main Level | Living Room | 7.32 m | 4.85 m | 7.32 m x 4.85 m |
| Main Level | Bathroom | 2.66 m | 1.5 m | 2.66 m x 1.5 m |
| Main Level | Primary Bedroom | 4.88 m | 4.1 m | 4.88 m x 4.1 m |
| Main Level | Bathroom | 2.74 m | 3.2 m | 2.74 m x 3.2 m |
| Main Level | Bedroom | 3.83 m | 3.45 m | 3.83 m x 3.45 m |
| Main Level | Dining Room | 3.84 m | 3.7 m | 3.84 m x 3.7 m |
| Main Level | Foyer | 2.89 m | 5.82 m | 2.89 m x 5.82 m |
| Main Level | Office | 3.8 m | 3.3 m | 3.8 m x 3.3 m |
| Main Level | Sunroom | 6.76 m | 3.2 m | 6.76 m x 3.2 m |
https://www.realtor.ca/real-estate/28322602/39-clearbrook-trail-bracebridge-macaulay-macaulay
Interested?
Contact us for more information
Melissa Bradbury
Broker
Peryle Keye Real Estate Brokerage
200 Manitoba Street, Unit #1
Bracebridge, Ontario P1L 2E2
200 Manitoba Street, Unit #1
Bracebridge, Ontario P1L 2E2

