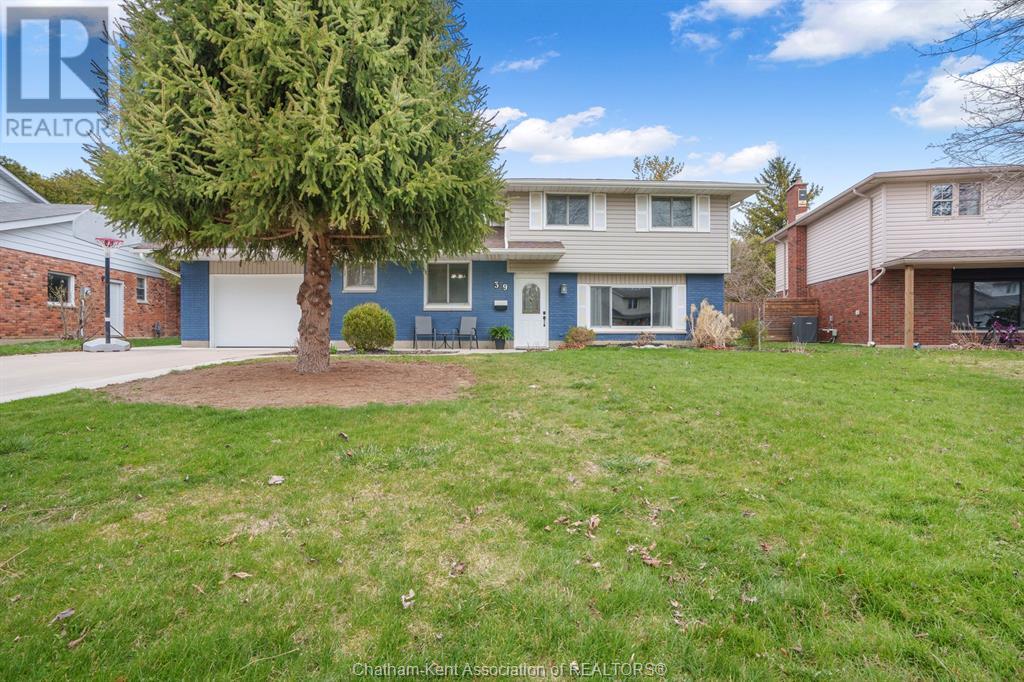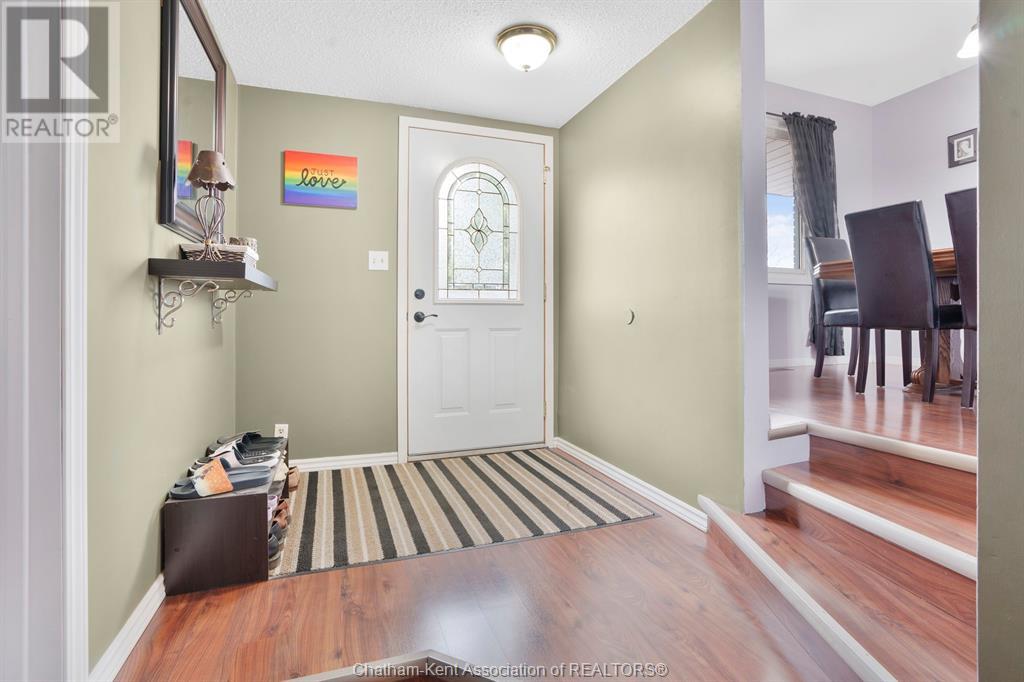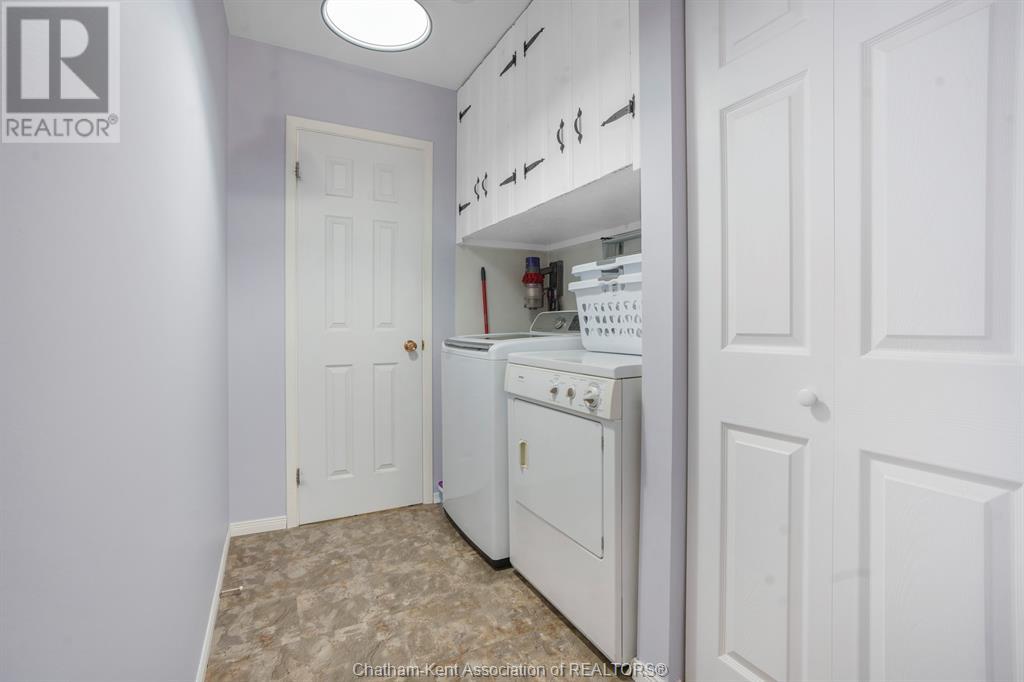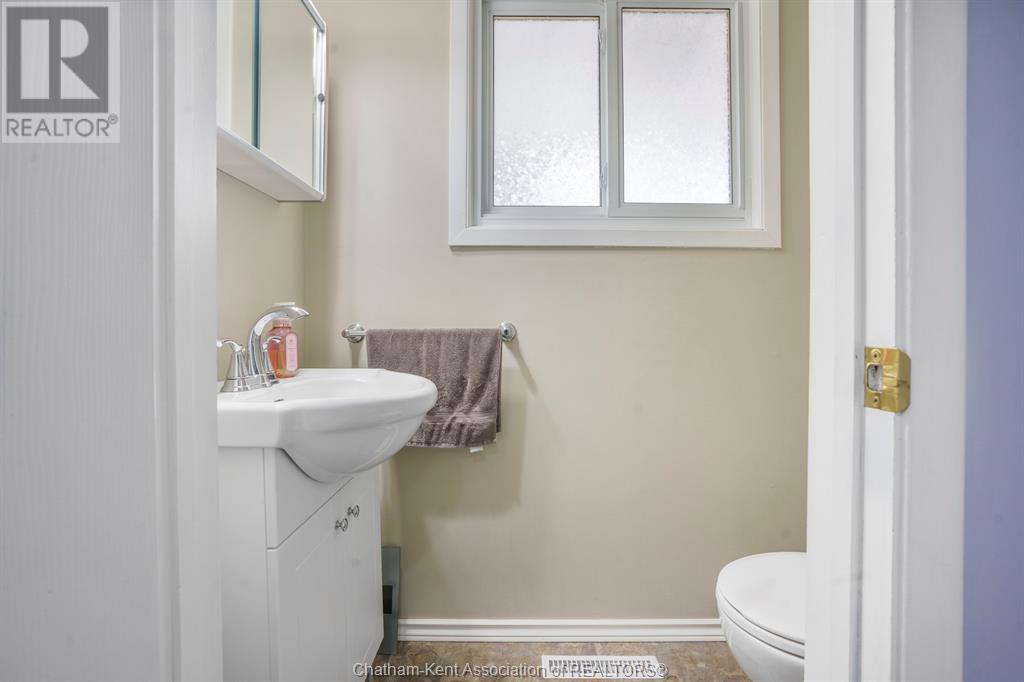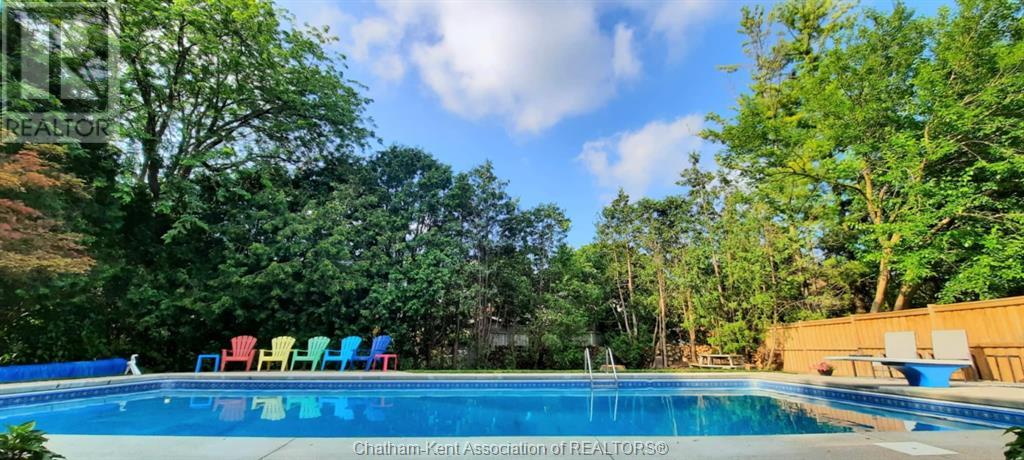39 Saugeen Avenue Chatham, Ontario N7M 5S8
4 Bedroom 2 Bathroom
4 Level Inground Pool Central Air Conditioning, Fully Air Conditioned Furnace Landscaped
$489,000
Welcome to this charming 4-level side split on Chatham’s desirable south side! This spacious home features 4 bedrooms, 2 bathrooms, and a super cute kitchen that opens to multiple cozy living areas, and a dining room—perfect for family life and entertaining. The finished basement offers a great recreation room, complete with a bar and plenty of storage space. Step outside to your private backyard oasis with a 20x40 in-ground pool, a covered patio, fire pit, and a handy storage shed. Gorgeous landscaping surrounds the home, adding curb appeal and a tranquil vibe. Enjoy the convenience of main floor laundry, a single-car attached garage, and a concrete driveway. A fantastic family home inside and out! Furnace is 2024, new storm drains installed in 2022. (id:53193)
Property Details
| MLS® Number | 25008411 |
| Property Type | Single Family |
| Features | Front Driveway, Single Driveway |
| PoolFeatures | Pool Equipment |
| PoolType | Inground Pool |
Building
| BathroomTotal | 2 |
| BedroomsAboveGround | 4 |
| BedroomsTotal | 4 |
| ArchitecturalStyle | 4 Level |
| ConstructedDate | 1974 |
| ConstructionStyleSplitLevel | Sidesplit |
| CoolingType | Central Air Conditioning, Fully Air Conditioned |
| ExteriorFinish | Aluminum/vinyl, Brick |
| FlooringType | Laminate, Cushion/lino/vinyl |
| FoundationType | Block |
| HalfBathTotal | 1 |
| HeatingFuel | Natural Gas |
| HeatingType | Furnace |
Parking
| Attached Garage | |
| Garage |
Land
| Acreage | No |
| FenceType | Fence |
| LandscapeFeatures | Landscaped |
| SizeIrregular | 55 X / 0.208 Ac |
| SizeTotalText | 55 X / 0.208 Ac|under 1/4 Acre |
| ZoningDescription | Rl1 |
Rooms
| Level | Type | Length | Width | Dimensions |
|---|---|---|---|---|
| Second Level | Bedroom | 10 ft ,9 in | 10 ft ,10 in | 10 ft ,9 in x 10 ft ,10 in |
| Second Level | Bedroom | 12 ft ,4 in | 12 ft ,8 in | 12 ft ,4 in x 12 ft ,8 in |
| Second Level | Bedroom | 10 ft ,10 in | 8 ft ,10 in | 10 ft ,10 in x 8 ft ,10 in |
| Second Level | 5pc Bathroom | Measurements not available | ||
| Lower Level | Storage | 25 ft | 25 ft ,9 in | 25 ft x 25 ft ,9 in |
| Lower Level | Recreation Room | 24 ft ,5 in | 10 ft ,10 in | 24 ft ,5 in x 10 ft ,10 in |
| Main Level | Laundry Room | 5 ft ,11 in | 8 ft ,1 in | 5 ft ,11 in x 8 ft ,1 in |
| Main Level | 2pc Bathroom | Measurements not available | ||
| Main Level | Dining Room | 11 ft ,6 in | 10 ft ,6 in | 11 ft ,6 in x 10 ft ,6 in |
| Main Level | Kitchen/dining Room | 14 ft ,5 in | 9 ft ,8 in | 14 ft ,5 in x 9 ft ,8 in |
| Main Level | Bedroom | 12 ft ,10 in | 11 ft ,5 in | 12 ft ,10 in x 11 ft ,5 in |
| Main Level | Living Room | 13 ft | 18 ft ,1 in | 13 ft x 18 ft ,1 in |
https://www.realtor.ca/real-estate/28167766/39-saugeen-avenue-chatham
Interested?
Contact us for more information
Joey Kloostra
Sales Person
Latitude Realty Inc.
9525 River Line
Chatham, Ontario N7M 5J4
9525 River Line
Chatham, Ontario N7M 5J4
Beth Kloostra
Broker of Record
Latitude Realty Inc.
9525 River Line
Chatham, Ontario N7M 5J4
9525 River Line
Chatham, Ontario N7M 5J4


