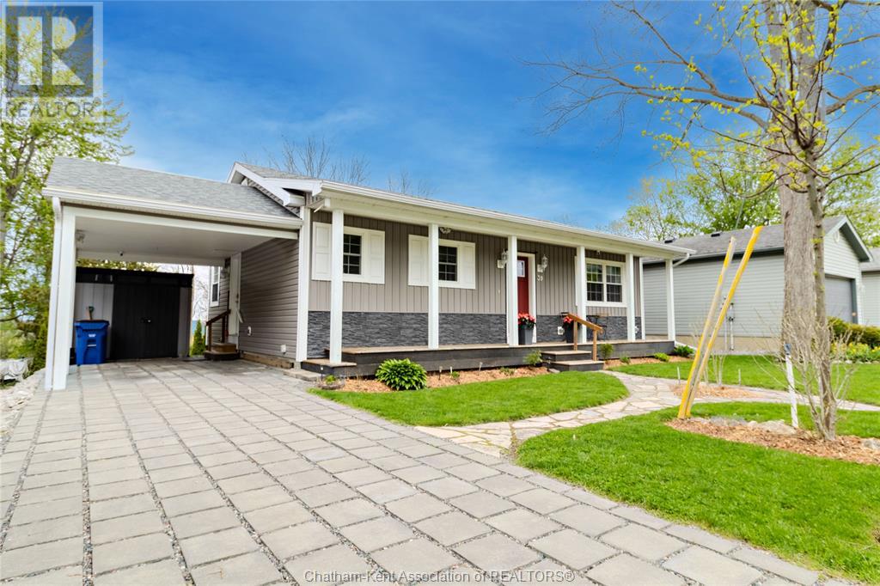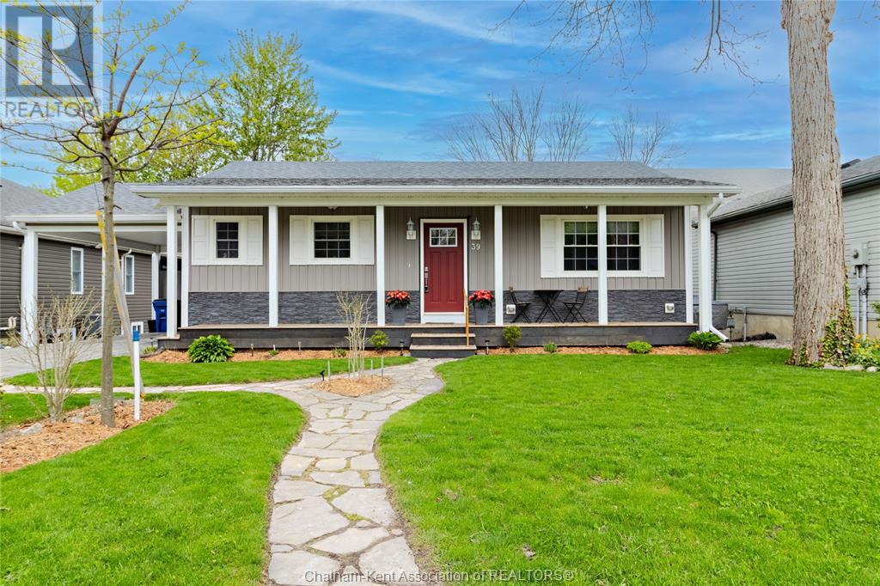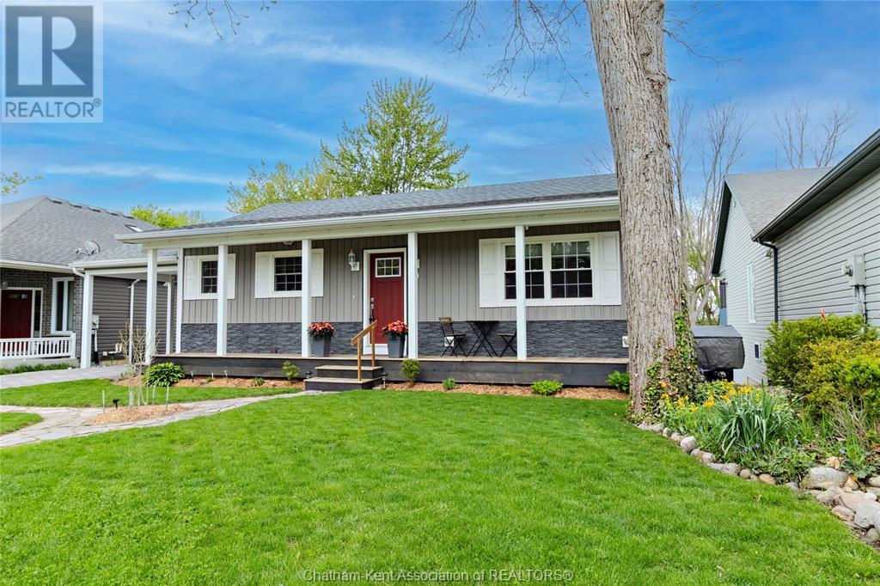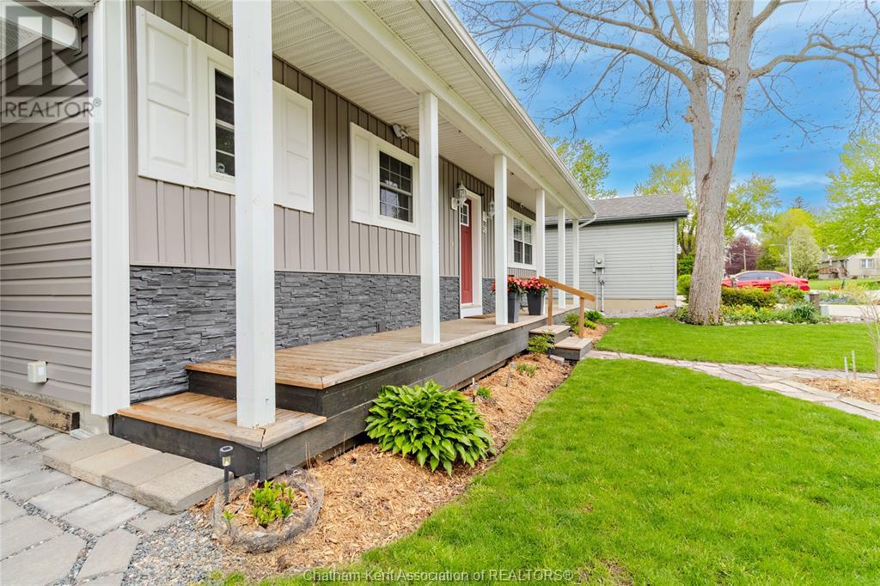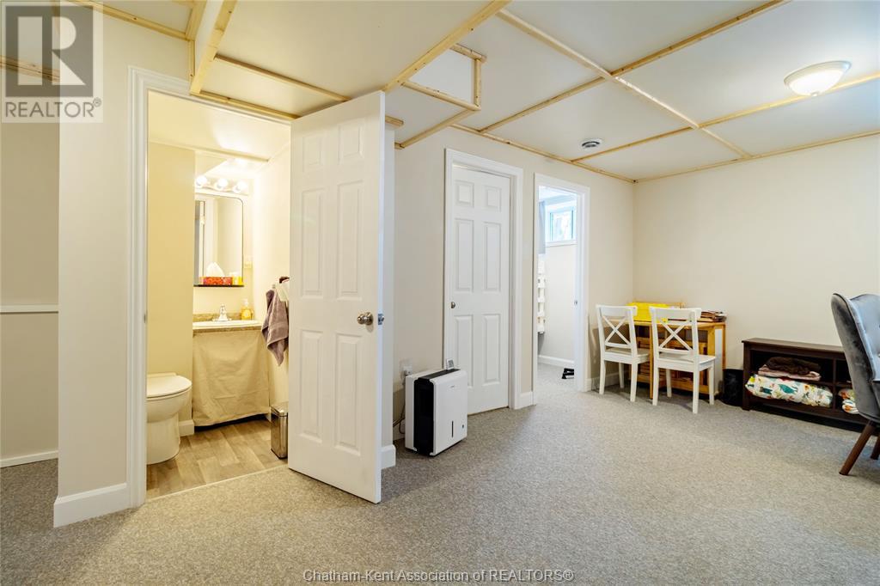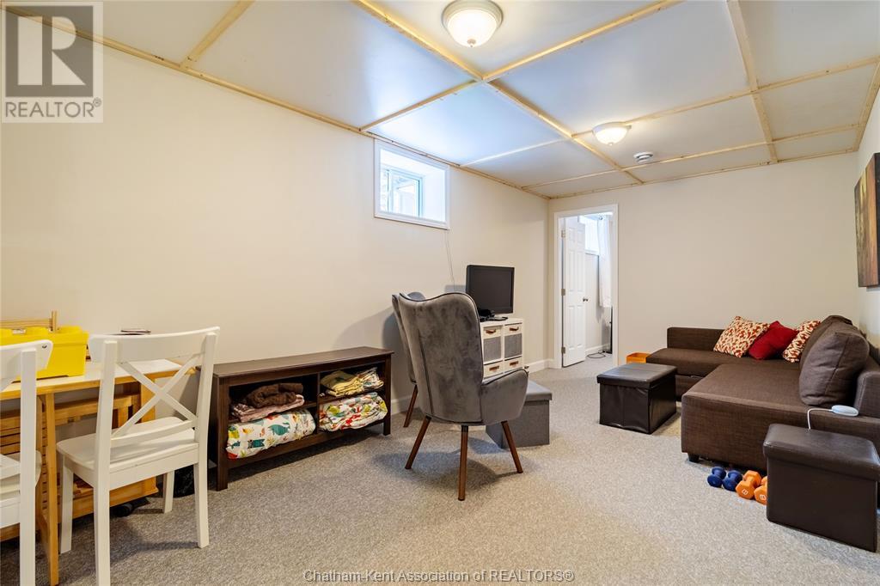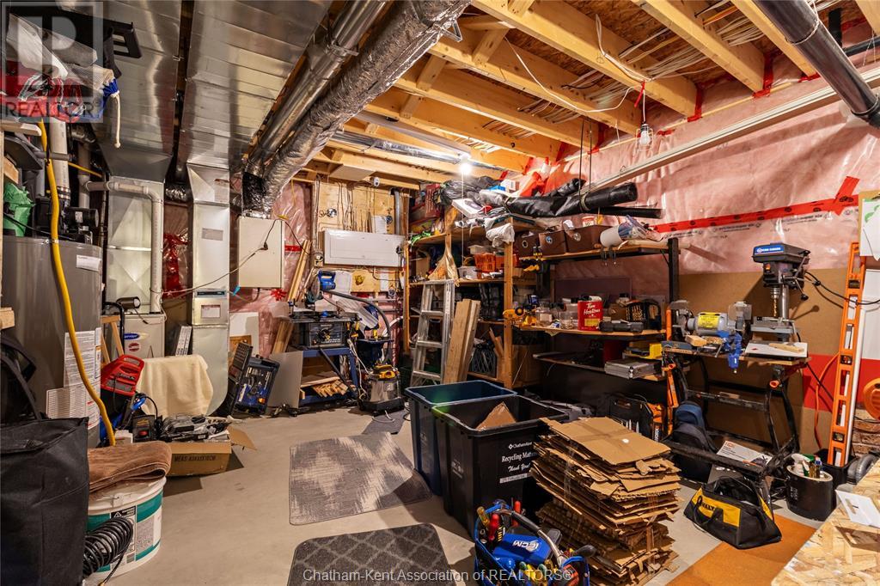39 Tiffany Street Ridgetown, Ontario N0P 2C0
3 Bedroom 2 Bathroom 936 sqft
Bungalow Fireplace Ductless, Forced Air, Furnace Landscaped
$384,900
Welcome to 39 Tiffany Street... an immaculate home that sits on a tranquil 58x140' park-like lot in beautiful Ridgetown, Ontario! This better-than-new home offers convenient one-floor living plus a fully finished basement. The main floor features 2 spacious Bedrooms, a 4-Pc Bath, open concept Kitchen with centre island and B/I Dishwasher, Laundry, Dining area and Living Room with electric Fireplace and plenty of natural light. Downstairs you will find a fully finished Rec Room, 3rd Bedroom, 1/2 Bath, Workshop and plenty of storage. There's also a carport, 2-tiered rear deck, 200-amp electrical service, F.A.G. Furnace plus a ""ductless split system"", lush gardens, no rear neighbours and more! This ""prefab/modular"" home was custom built by Kent Homes (a Canadian company) in 2019! Be sure to book your private viewing today! (id:53193)
Property Details
| MLS® Number | 25012071 |
| Property Type | Single Family |
| Features | Single Driveway |
Building
| BathroomTotal | 2 |
| BedroomsAboveGround | 2 |
| BedroomsBelowGround | 1 |
| BedroomsTotal | 3 |
| Appliances | Dishwasher, Dryer, Microwave, Refrigerator, Stove, Washer |
| ArchitecturalStyle | Bungalow |
| ConstructedDate | 2019 |
| ConstructionStyleAttachment | Detached |
| ExteriorFinish | Aluminum/vinyl, Other |
| FireplaceFuel | Electric |
| FireplacePresent | Yes |
| FireplaceType | Insert |
| FlooringType | Carpeted, Cushion/lino/vinyl |
| FoundationType | Concrete |
| HalfBathTotal | 1 |
| HeatingFuel | Natural Gas |
| HeatingType | Ductless, Forced Air, Furnace |
| StoriesTotal | 1 |
| SizeInterior | 936 Sqft |
| TotalFinishedArea | 936 Sqft |
| Type | House |
Parking
| Carport |
Land
| Acreage | No |
| LandscapeFeatures | Landscaped |
| SizeIrregular | 58x140.25 |
| SizeTotalText | 58x140.25|under 1/4 Acre |
| ZoningDescription | Res |
Rooms
| Level | Type | Length | Width | Dimensions |
|---|---|---|---|---|
| Basement | Workshop | 13 ft ,1 in | 16 ft ,6 in | 13 ft ,1 in x 16 ft ,6 in |
| Basement | Storage | 6 ft | 6 ft ,9 in | 6 ft x 6 ft ,9 in |
| Basement | Office | 5 ft ,11 in | 6 ft ,7 in | 5 ft ,11 in x 6 ft ,7 in |
| Basement | Recreation Room | 23 ft ,7 in | 21 ft ,9 in | 23 ft ,7 in x 21 ft ,9 in |
| Basement | Bedroom | 10 ft ,1 in | 7 ft ,11 in | 10 ft ,1 in x 7 ft ,11 in |
| Basement | 2pc Bathroom | 3 ft ,6 in | 5 ft | 3 ft ,6 in x 5 ft |
| Main Level | Living Room | 13 ft | 12 ft ,7 in | 13 ft x 12 ft ,7 in |
| Main Level | Kitchen | 12 ft ,3 in | 12 ft ,6 in | 12 ft ,3 in x 12 ft ,6 in |
| Main Level | Dining Room | 12 ft ,2 in | 12 ft ,6 in | 12 ft ,2 in x 12 ft ,6 in |
| Main Level | Bedroom | 12 ft ,3 in | 10 ft ,1 in | 12 ft ,3 in x 10 ft ,1 in |
| Main Level | Bedroom | 12 ft ,3 in | 14 ft | 12 ft ,3 in x 14 ft |
| Main Level | 4pc Bathroom | 8 ft ,6 in | 5 ft ,2 in | 8 ft ,6 in x 5 ft ,2 in |
https://www.realtor.ca/real-estate/28310709/39-tiffany-street-ridgetown
Interested?
Contact us for more information
Kirk Groombridge
Broker of Record
Exit Realty Ck Elite
160 St Clair St
Chatham, Ontario N7L 3J5
160 St Clair St
Chatham, Ontario N7L 3J5
Dan Moon
Sales Person
Exit Realty Ck Elite
160 St Clair St
Chatham, Ontario N7L 3J5
160 St Clair St
Chatham, Ontario N7L 3J5

