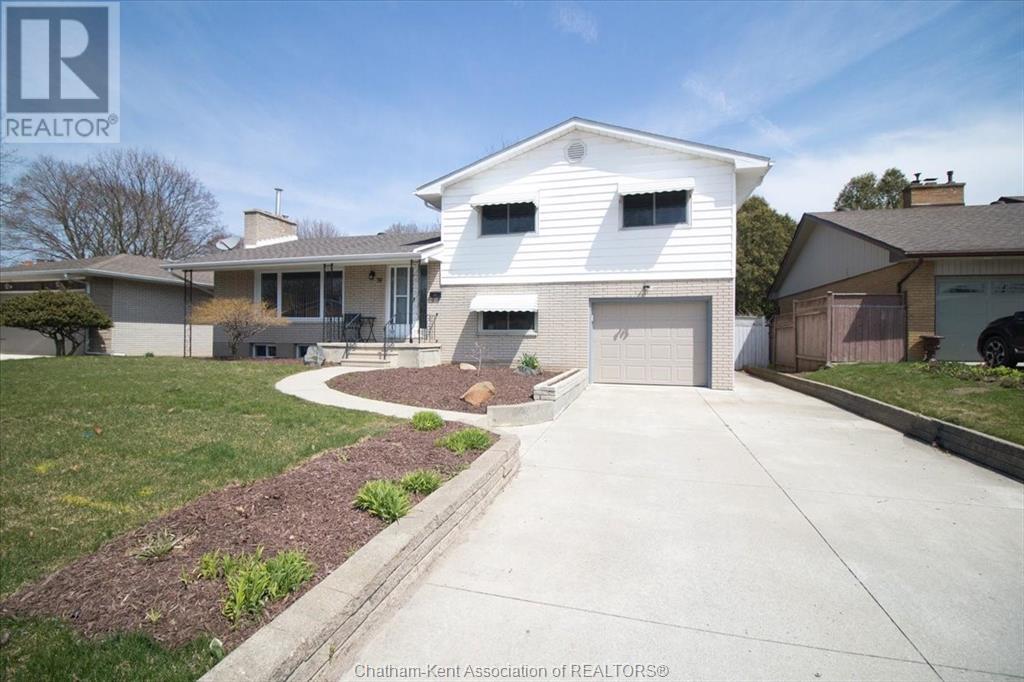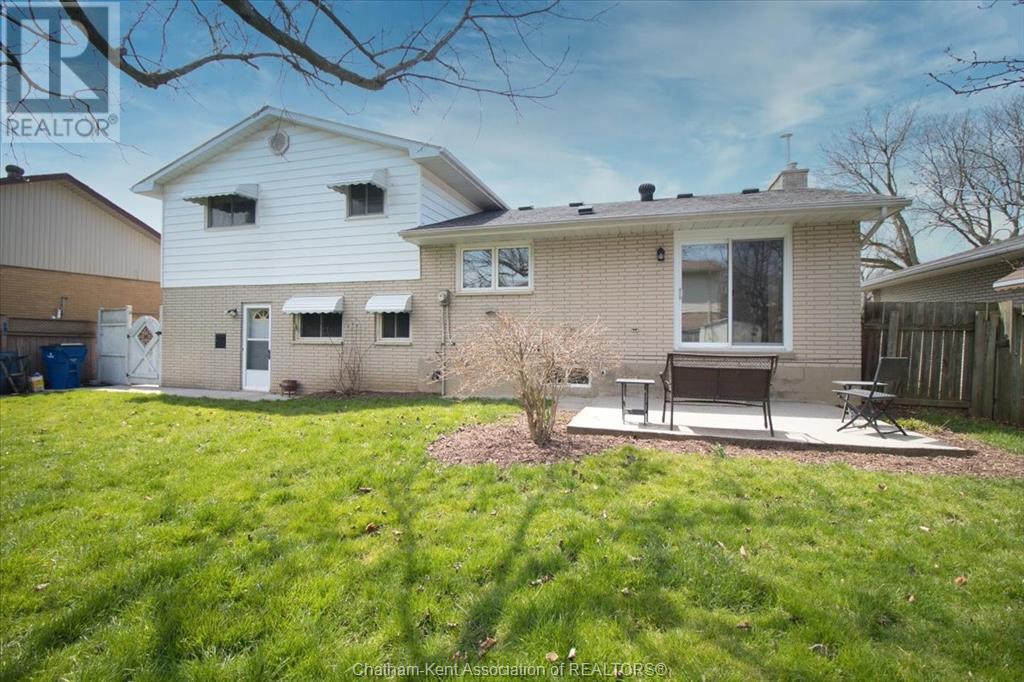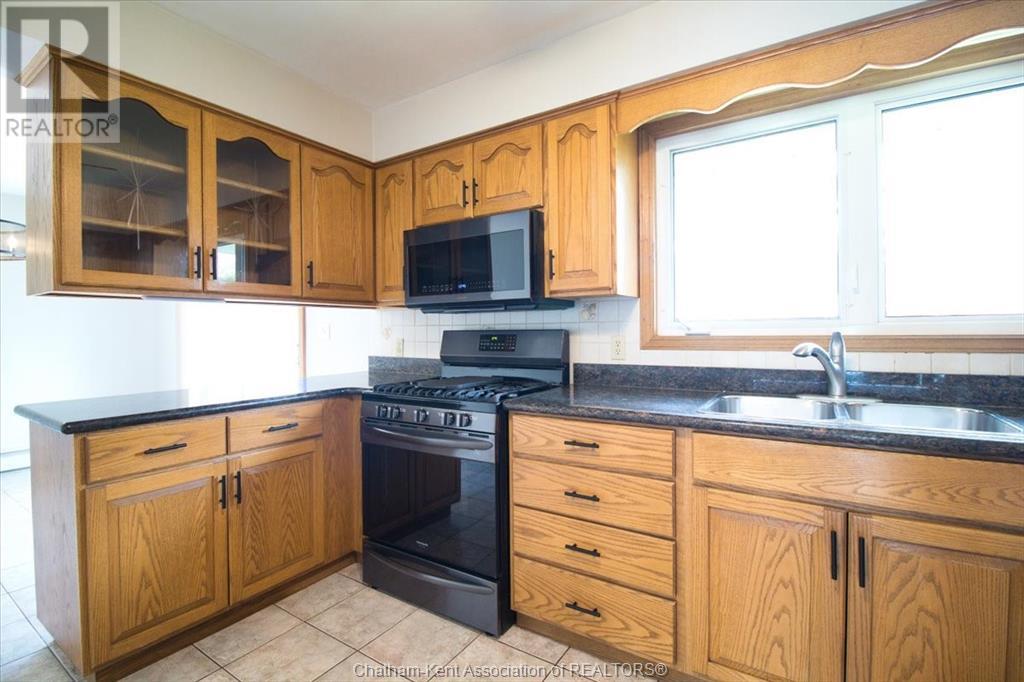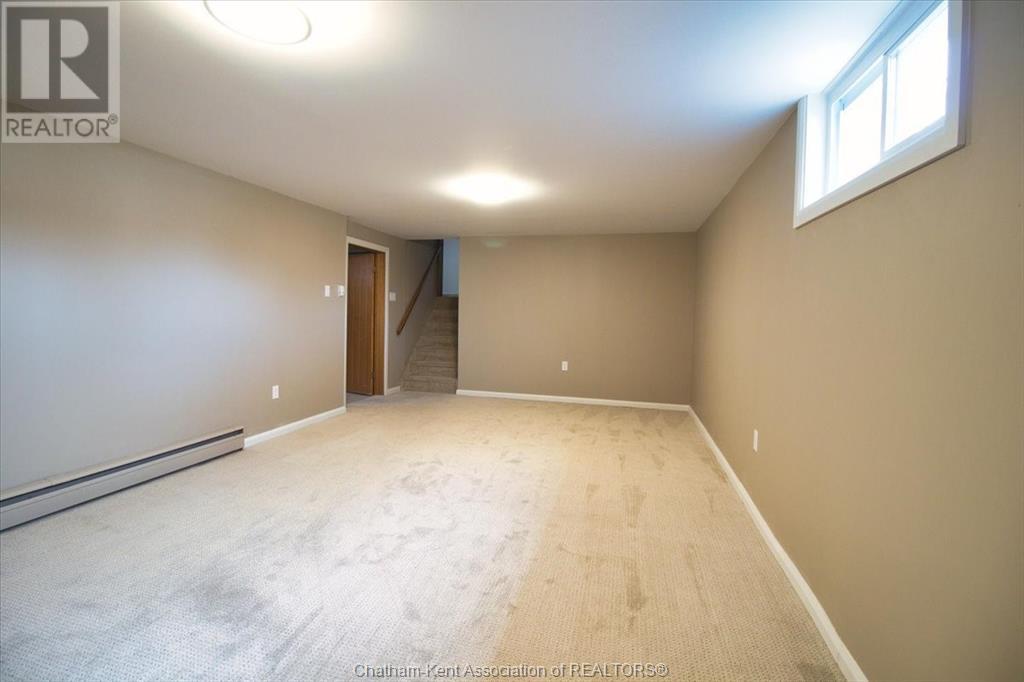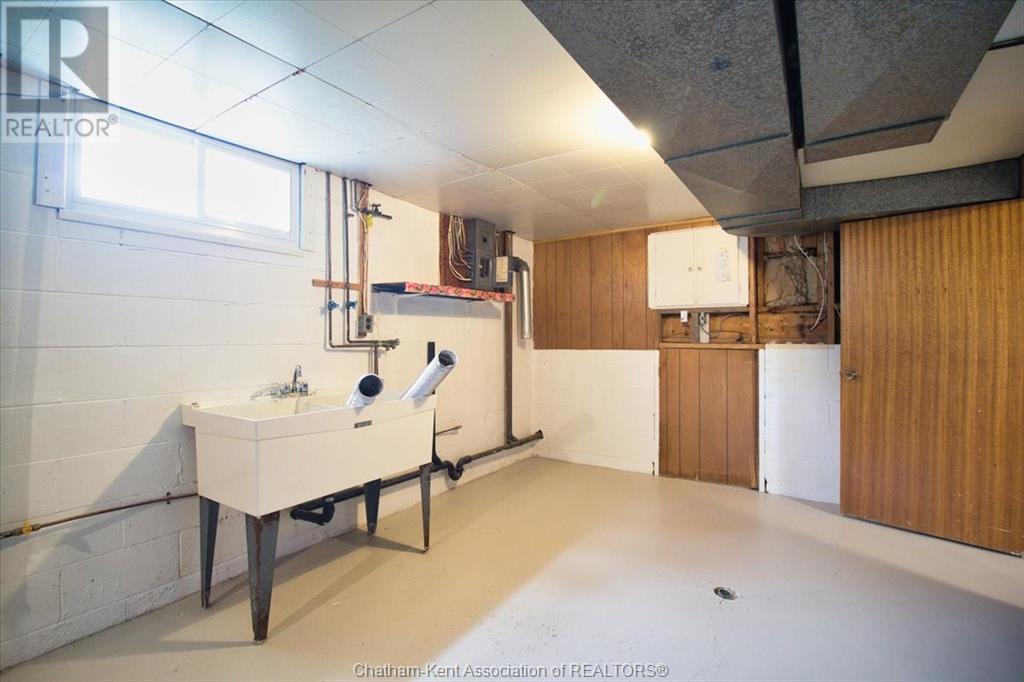39 Wyandott Street Chatham, Ontario N7M 2T5
4 Bedroom 2 Bathroom
4 Level Fireplace Boiler Landscaped
$549,900
Nestled in a prime location, minutes to a golf course, schools, and grocery stores, this 4-level home offers comfort and convenience. The dining room opens to a fenced backyard via patio doors—perfect for entertaining or relaxing. The kitchen features oak cabinets, granite countertops, a gas stove, and tile floors. Marble flooring enhances the entrance and transitions to the living room, showcasing a marble wood-burning fireplace for cozy evenings. Upstairs, there are 3 large bedrooms paired with a modern 4PC bathroom. The lower level includes a versatile family room with a second wood-burning fireplace, an additional bedroom, and a 2PC bathroom, ideal for guest retreat. Abundant storage includes a cold cellar for preserves. Practicality meets style with gas-fired boiler heating, central air, an attached garage, updated windows, newer carpet, and a gas hook-up for an outdoor BBQ. Timeless charm and modern amenities combine to make this home exceptional. View today! VIRTUAL AI STAGING (id:53193)
Property Details
| MLS® Number | 25008272 |
| Property Type | Single Family |
| Features | Golf Course/parkland, Paved Driveway, Concrete Driveway, Front Driveway |
Building
| BathroomTotal | 2 |
| BedroomsAboveGround | 3 |
| BedroomsBelowGround | 1 |
| BedroomsTotal | 4 |
| Appliances | Dishwasher, Microwave Range Hood Combo, Stove, Two Refrigerators |
| ArchitecturalStyle | 4 Level |
| ConstructedDate | 1966 |
| ConstructionStyleAttachment | Detached |
| ConstructionStyleSplitLevel | Sidesplit |
| ExteriorFinish | Aluminum/vinyl, Brick |
| FireplaceFuel | Wood,wood |
| FireplacePresent | Yes |
| FireplaceType | Conventional,woodstove |
| FlooringType | Carpeted, Ceramic/porcelain, Marble |
| FoundationType | Block |
| HalfBathTotal | 1 |
| HeatingFuel | Natural Gas |
| HeatingType | Boiler |
Parking
| Attached Garage | |
| Garage |
Land
| Acreage | No |
| FenceType | Fence |
| LandscapeFeatures | Landscaped |
| SizeIrregular | 65x120 |
| SizeTotalText | 65x120|under 1/4 Acre |
| ZoningDescription | Res |
Rooms
| Level | Type | Length | Width | Dimensions |
|---|---|---|---|---|
| Second Level | Bedroom | 10 ft ,1 in | 9 ft ,3 in | 10 ft ,1 in x 9 ft ,3 in |
| Second Level | Bedroom | 13 ft ,6 in | 14 ft ,1 in | 13 ft ,6 in x 14 ft ,1 in |
| Second Level | Primary Bedroom | 11 ft ,4 in | 14 ft ,1 in | 11 ft ,4 in x 14 ft ,1 in |
| Second Level | 4pc Bathroom | 7 ft ,11 in | 6 ft ,4 in | 7 ft ,11 in x 6 ft ,4 in |
| Basement | Storage | 5 ft ,4 in | 10 ft ,4 in | 5 ft ,4 in x 10 ft ,4 in |
| Basement | Laundry Room | 11 ft ,4 in | 14 ft ,3 in | 11 ft ,4 in x 14 ft ,3 in |
| Basement | Utility Room | 8 ft ,1 in | 10 ft ,6 in | 8 ft ,1 in x 10 ft ,6 in |
| Basement | Family Room/fireplace | 12 ft ,9 in | 24 ft ,11 in | 12 ft ,9 in x 24 ft ,11 in |
| Lower Level | Mud Room | 14 ft ,4 in | 7 ft ,7 in | 14 ft ,4 in x 7 ft ,7 in |
| Lower Level | Bedroom | 9 ft ,7 in | 11 ft ,7 in | 9 ft ,7 in x 11 ft ,7 in |
| Lower Level | 2pc Bathroom | 7 ft ,7 in | 3 ft ,7 in | 7 ft ,7 in x 3 ft ,7 in |
| Main Level | Living Room/fireplace | 13 ft ,1 in | 18 ft ,10 in | 13 ft ,1 in x 18 ft ,10 in |
| Main Level | Dining Room | 10 ft ,11 in | 11 ft ,4 in | 10 ft ,11 in x 11 ft ,4 in |
| Main Level | Kitchen | 10 ft ,11 in | 14 ft ,1 in | 10 ft ,11 in x 14 ft ,1 in |
https://www.realtor.ca/real-estate/28162411/39-wyandott-street-chatham
Interested?
Contact us for more information
Lisa Zimmer
Sales Person
Royal LePage Peifer Realty Brokerage
425 Mcnaughton Ave W.
Chatham, Ontario N7L 4K4
425 Mcnaughton Ave W.
Chatham, Ontario N7L 4K4

