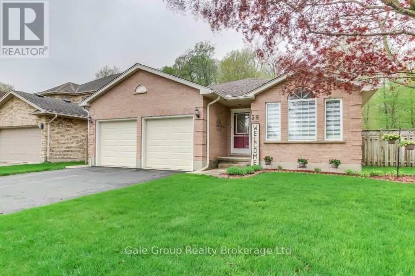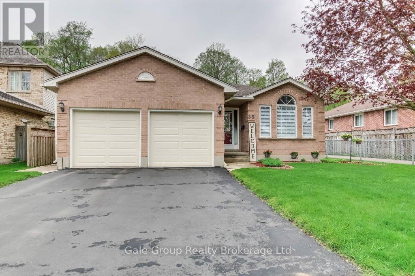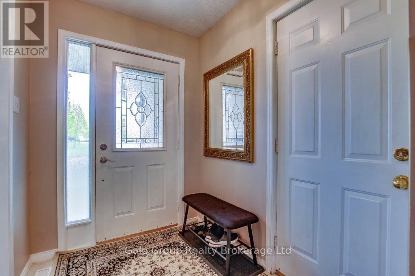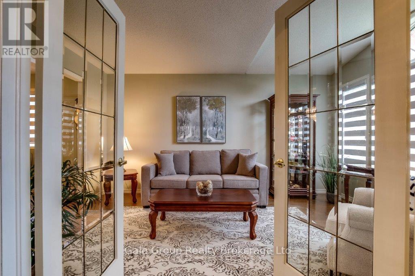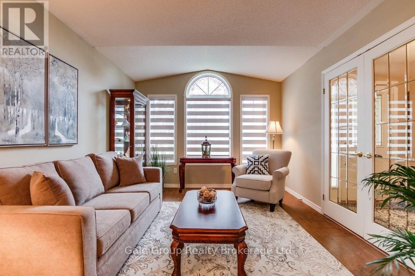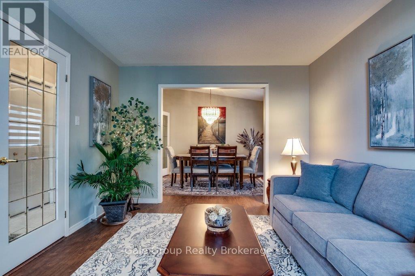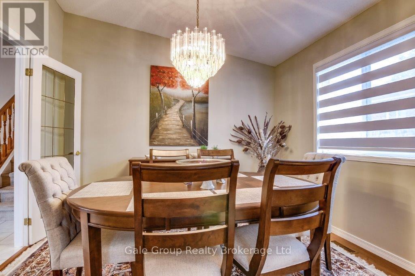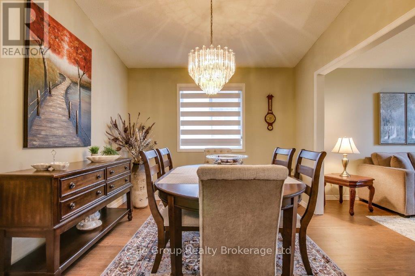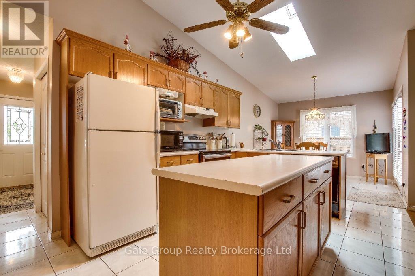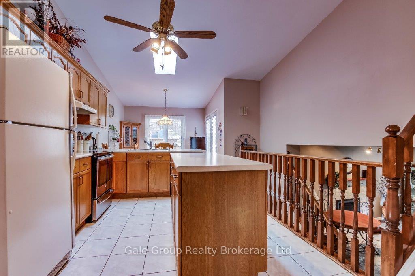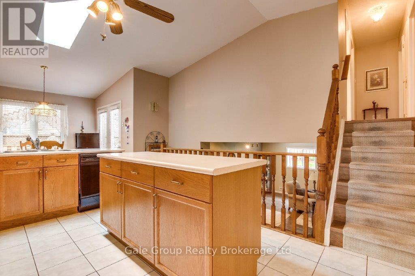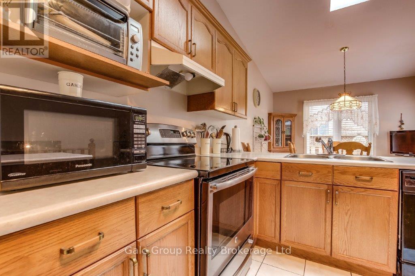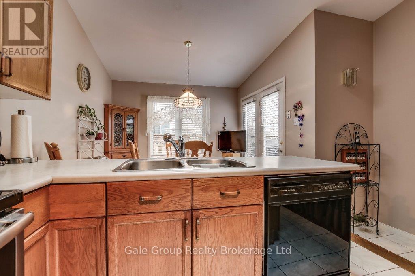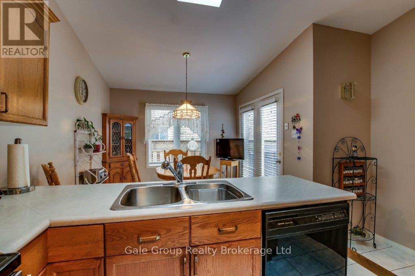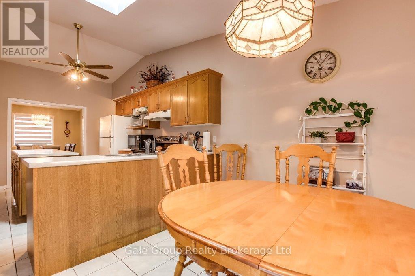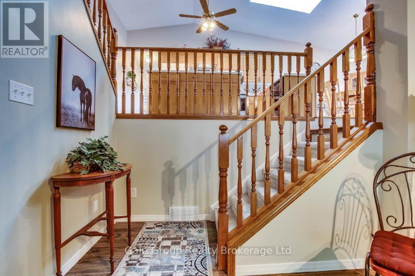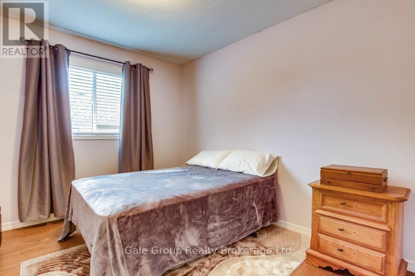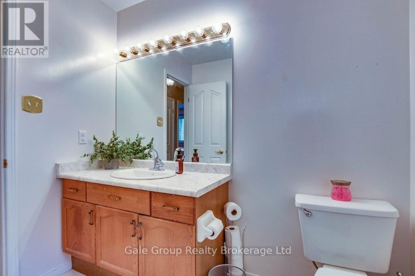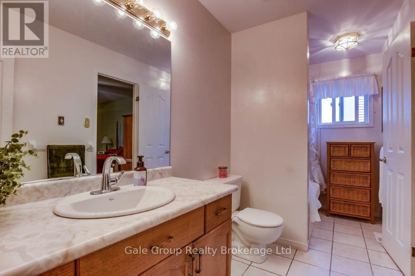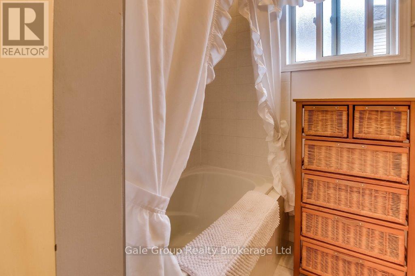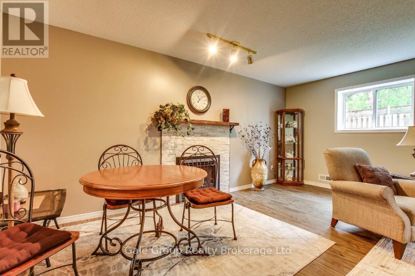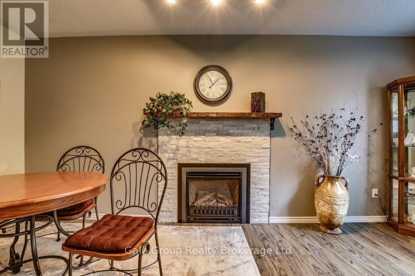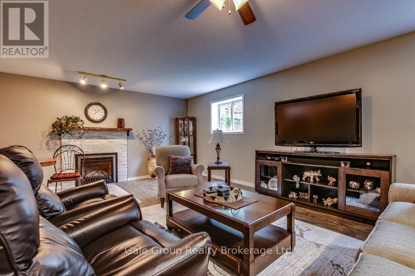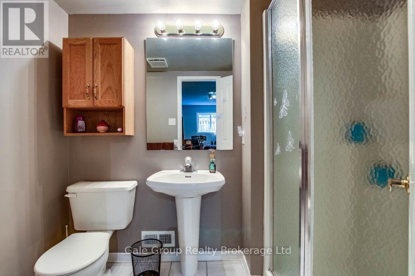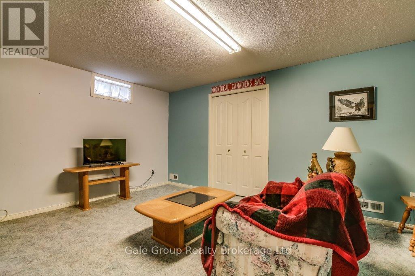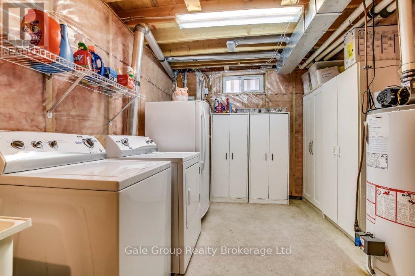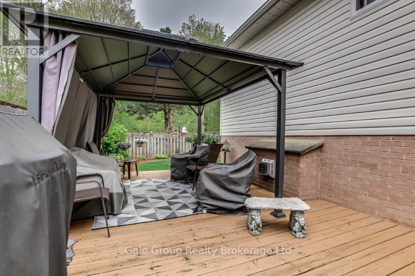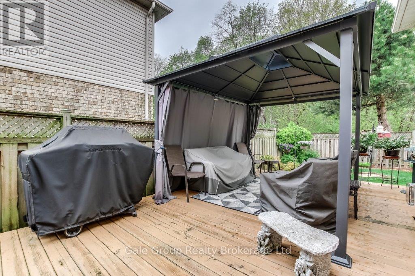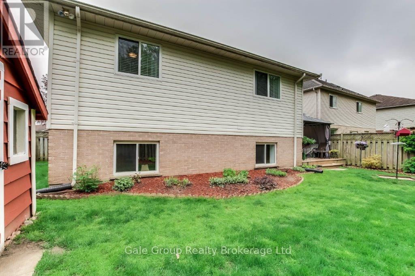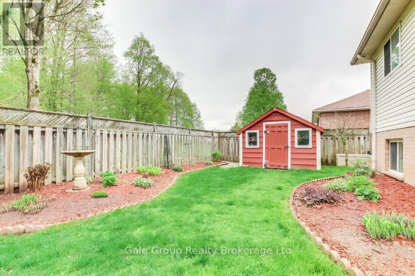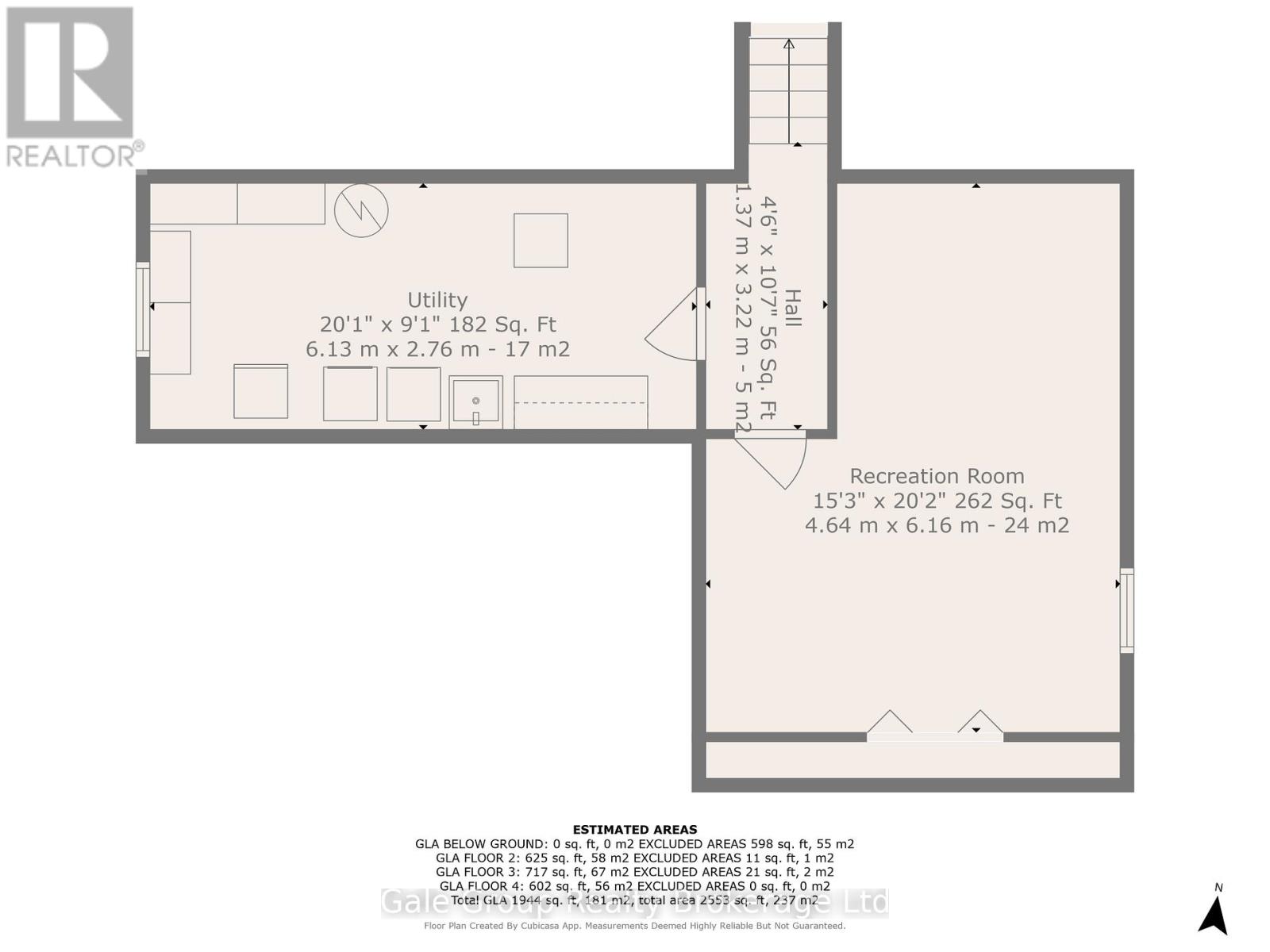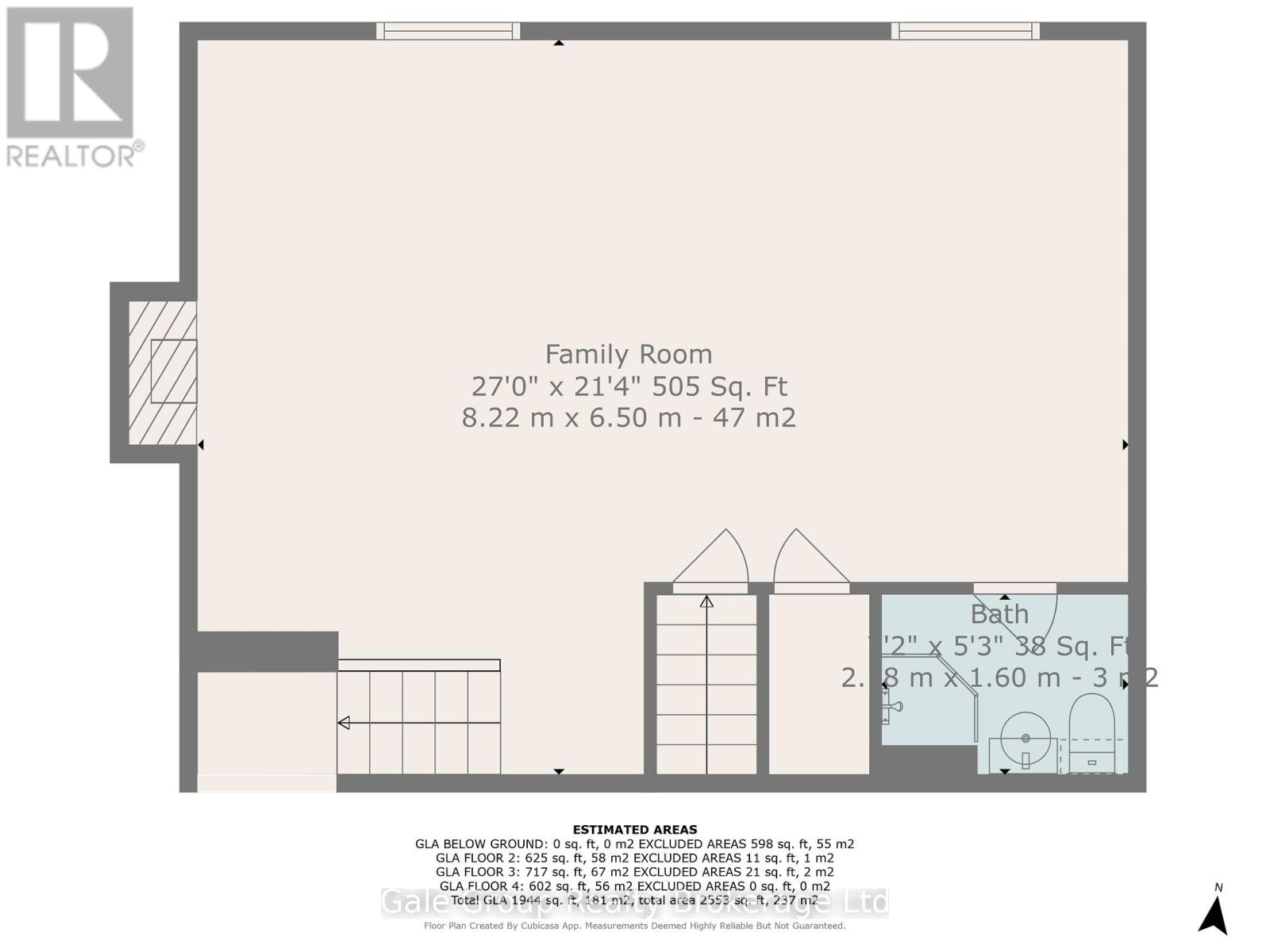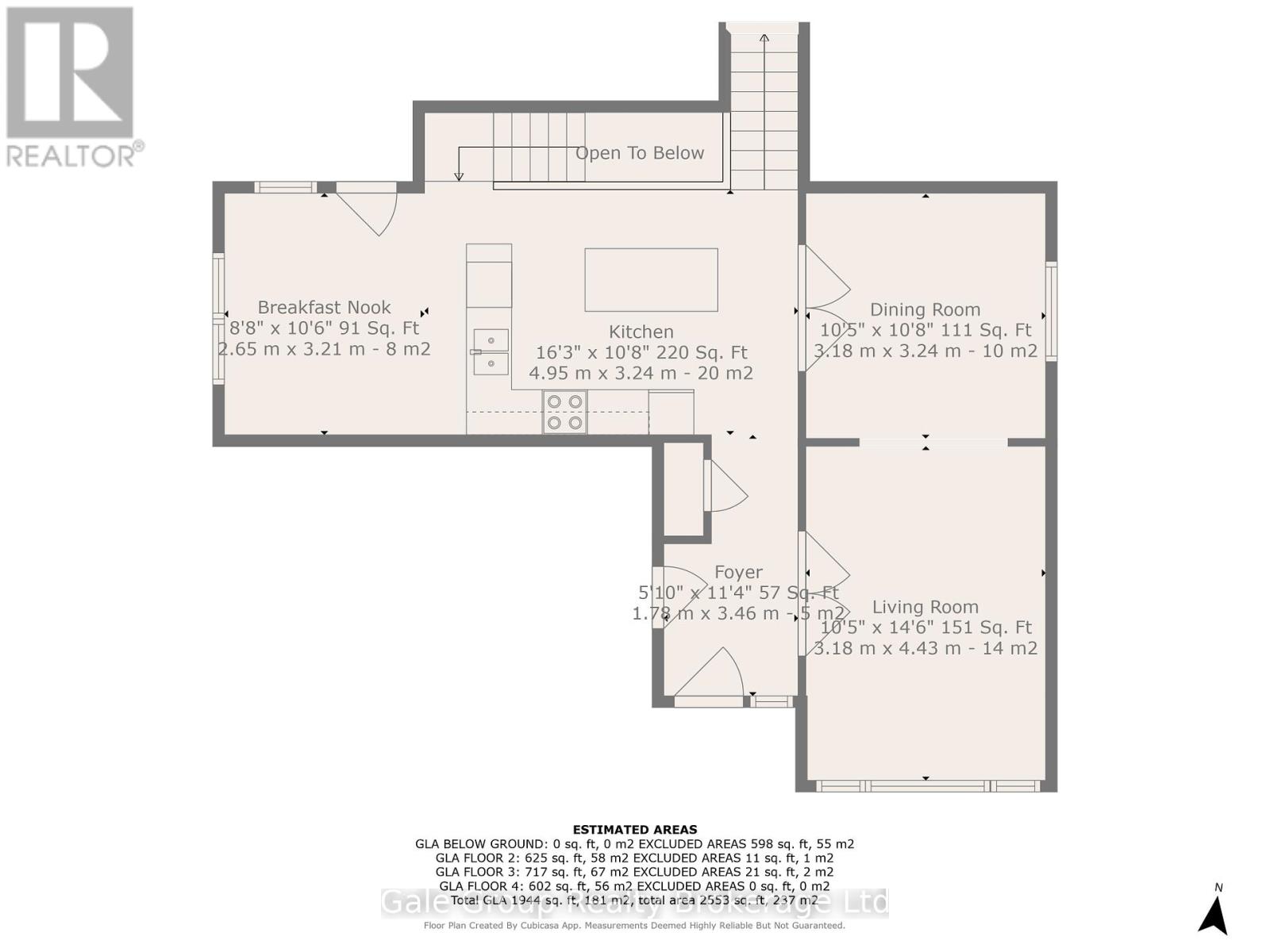39 Yarmouth Drive London East, Ontario N5V 4T8
3 Bedroom 2 Bathroom 1100 - 1500 sqft
Fireplace Central Air Conditioning Forced Air Landscaped
$675,000
Welcome to this one owner beautiful maintained 4 level back split. This Charming home features 3 spacious bedrooms, bright living room and dining room for every day living and entertaining. The kitchen is enhanced with Garden doors that lead to a deck and fully fenced yard with a storage shed, ideal for outdoor dining, relaxation and play. The ceramic tile flooring adds a clean durable finish to the entry, hallway and kitchen. The large family room is a cosy retreat with a newer gas fireplace and oversized windows that provide abundance of natural light along with a 3 piece bath for convenience and flexibility. The lower level provides an additional rec room and or office. This well designed layout provides multiple levels of living space. (id:53193)
Property Details
| MLS® Number | X12129849 |
| Property Type | Single Family |
| Community Name | East I |
| EquipmentType | Water Heater |
| Features | Wooded Area, Flat Site |
| ParkingSpaceTotal | 4 |
| RentalEquipmentType | Water Heater |
Building
| BathroomTotal | 2 |
| BedroomsAboveGround | 3 |
| BedroomsTotal | 3 |
| Age | 16 To 30 Years |
| Amenities | Fireplace(s) |
| Appliances | Garage Door Opener Remote(s), Central Vacuum, Water Meter, All |
| BasementDevelopment | Finished |
| BasementType | N/a (finished) |
| ConstructionStyleAttachment | Detached |
| ConstructionStyleSplitLevel | Backsplit |
| CoolingType | Central Air Conditioning |
| ExteriorFinish | Brick |
| FireplacePresent | Yes |
| FireplaceTotal | 1 |
| FlooringType | Ceramic |
| FoundationType | Concrete |
| HeatingFuel | Natural Gas |
| HeatingType | Forced Air |
| SizeInterior | 1100 - 1500 Sqft |
| Type | House |
| UtilityWater | Municipal Water |
Parking
| Attached Garage | |
| Garage |
Land
| Acreage | No |
| LandscapeFeatures | Landscaped |
| Sewer | Sanitary Sewer |
| SizeDepth | 98 Ft ,4 In |
| SizeFrontage | 52 Ft ,6 In |
| SizeIrregular | 52.5 X 98.4 Ft |
| SizeTotalText | 52.5 X 98.4 Ft |
| ZoningDescription | Residential |
Rooms
| Level | Type | Length | Width | Dimensions |
|---|---|---|---|---|
| Second Level | Bathroom | 3.95 m | 1.72 m | 3.95 m x 1.72 m |
| Second Level | Bedroom | 3.95 m | 3.9 m | 3.95 m x 3.9 m |
| Second Level | Bedroom 2 | 3.17 m | 2.91 m | 3.17 m x 2.91 m |
| Second Level | Bedroom 3 | 3.17 m | 2.98 m | 3.17 m x 2.98 m |
| Basement | Recreational, Games Room | 4.64 m | 6.16 m | 4.64 m x 6.16 m |
| Basement | Laundry Room | 6.13 m | 2.76 m | 6.13 m x 2.76 m |
| Lower Level | Bathroom | 2.8 m | 1.6 m | 2.8 m x 1.6 m |
| Lower Level | Family Room | 8.22 m | 6.5 m | 8.22 m x 6.5 m |
| Ground Level | Living Room | 3.18 m | 4.43 m | 3.18 m x 4.43 m |
| Ground Level | Dining Room | 3.18 m | 3.24 m | 3.18 m x 3.24 m |
| Ground Level | Kitchen | 4.95 m | 3.24 m | 4.95 m x 3.24 m |
| Ground Level | Eating Area | 2.65 m | 3.21 m | 2.65 m x 3.21 m |
https://www.realtor.ca/real-estate/28272338/39-yarmouth-drive-london-east-east-i-east-i
Interested?
Contact us for more information
Shelley Rogers
Salesperson
Gale Group Realty Brokerage Ltd
425 Dundas Street
Woodstock, Ontario N4S 1B8
425 Dundas Street
Woodstock, Ontario N4S 1B8

