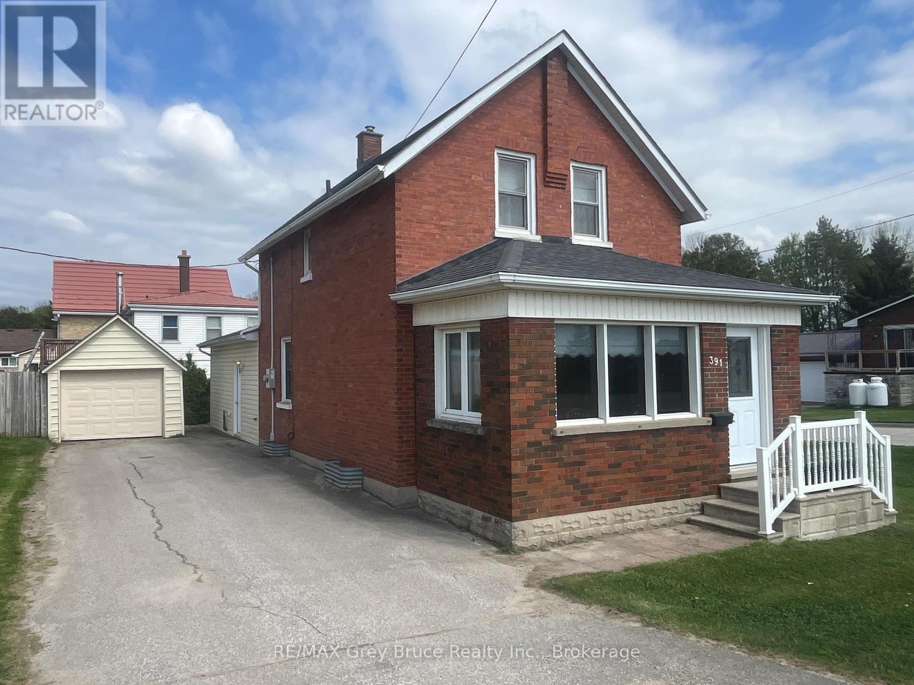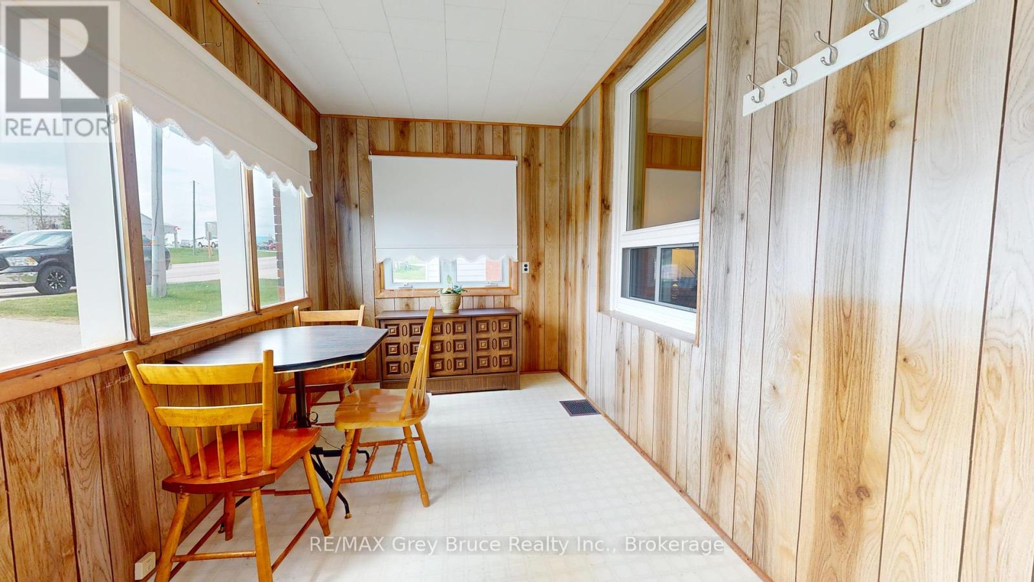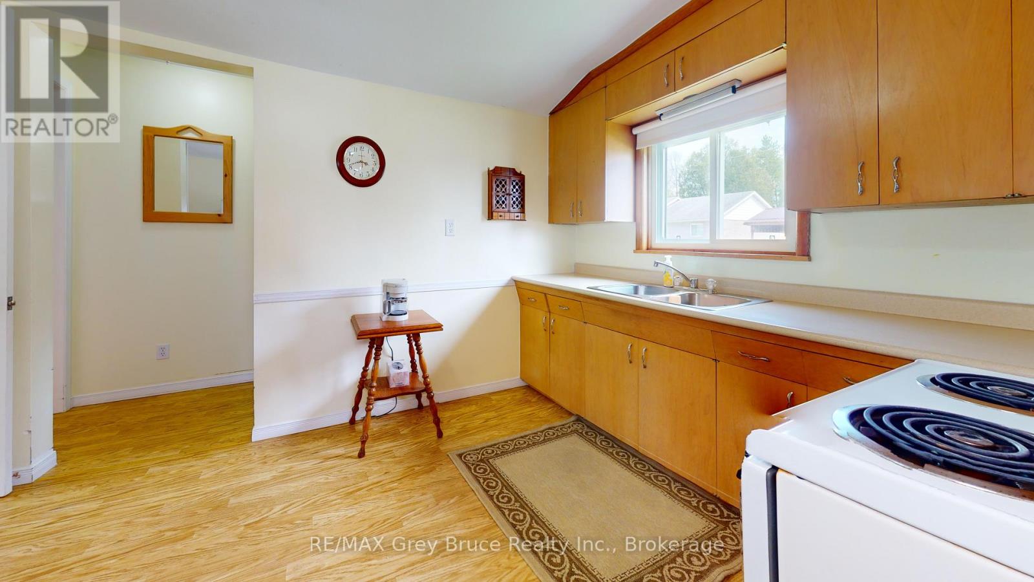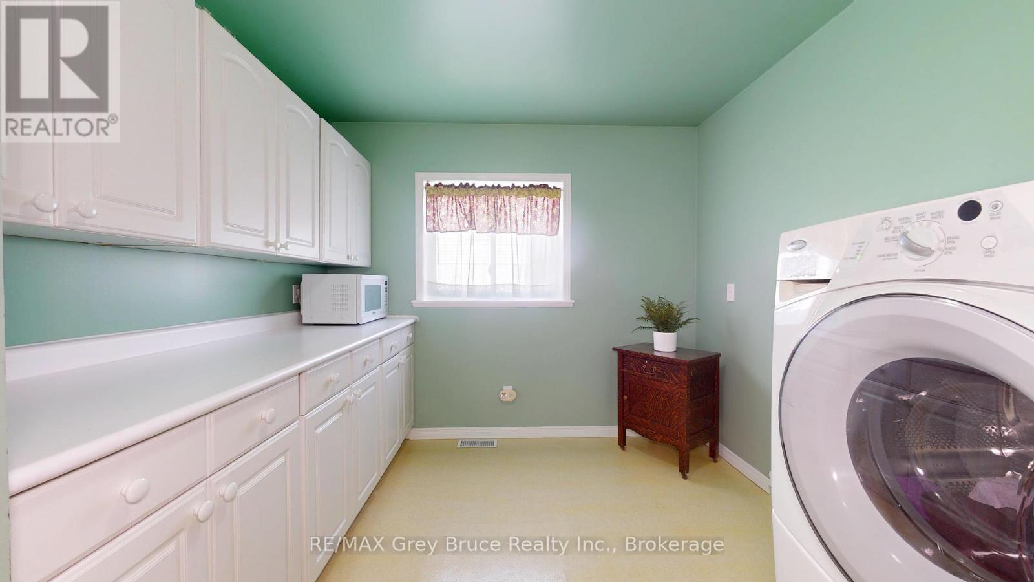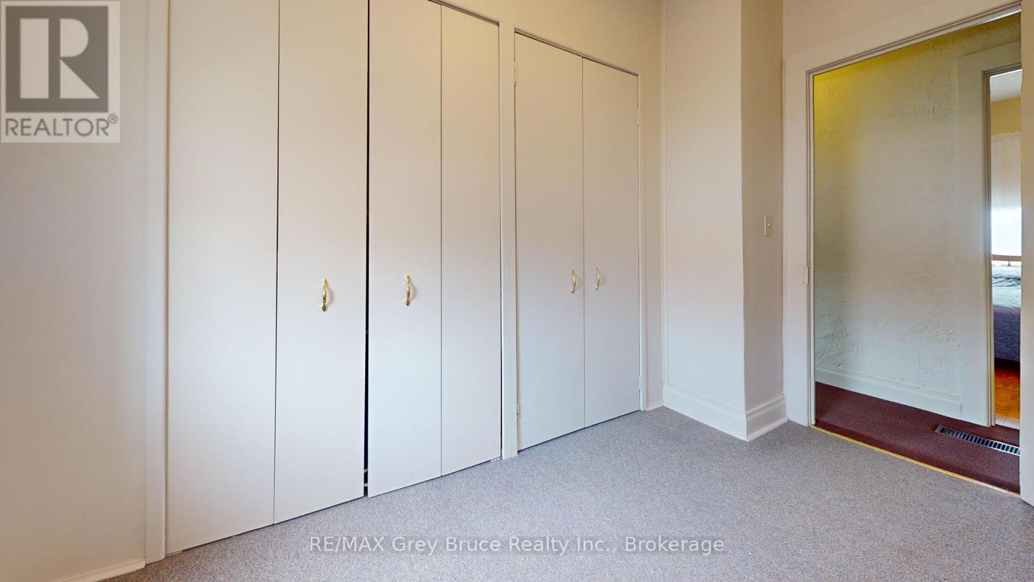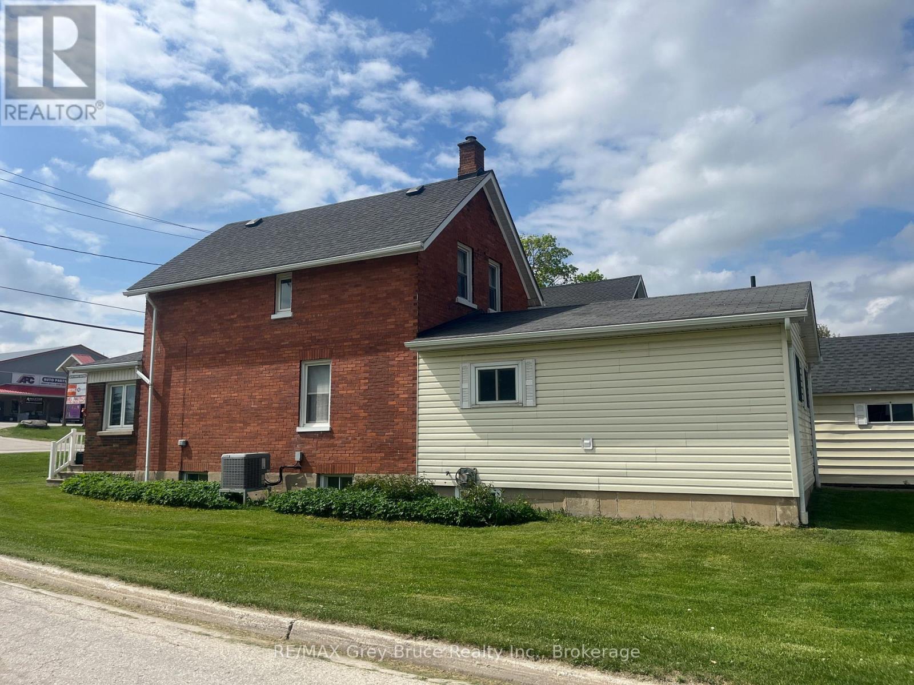391 1st Avenue S Arran-Elderslie, Ontario N0G 1L0
3 Bedroom 2 Bathroom 1500 - 2000 sqft
Central Air Conditioning Forced Air Landscaped
$399,900
Welcome to this charming and beautifully maintained 3-bedroom, 2 full bath home located in the picturesque community of Chesley. Situated close to schools and shopping, this bright and tastefully decorated home is truly move-in ready, offering both comfort and modern convenience. Numerous updates throughout the home include: newer windows, doors, central air, a paved driveway, and the main house roof; providing peace of mind and energy efficiency. The spacious main floor features an extra-large laundry room complete with ample cabinetry for added storage, making daily living a breeze. At the front of the home, a delightful three-season sunporch offers the perfect spot to relax with a morning coffee or unwind in the evening while enjoying the views of the surrounding neighbourhood. Outside, a detached 12x24 garage with hydro adds great utility for hobbies, storage, or parking. This home is the ideal blend of classic charm and modern updates; perfect for families, first-time buyers, or anyone looking to enjoy life in a welcoming, small-town setting. (id:53193)
Property Details
| MLS® Number | X12153774 |
| Property Type | Single Family |
| Community Name | Arran-Elderslie |
| Features | Flat Site |
| ParkingSpaceTotal | 4 |
Building
| BathroomTotal | 2 |
| BedroomsAboveGround | 3 |
| BedroomsTotal | 3 |
| Appliances | Water Heater, Dryer, Stove, Washer, Refrigerator |
| BasementDevelopment | Unfinished |
| BasementType | Full (unfinished) |
| ConstructionStyleAttachment | Detached |
| CoolingType | Central Air Conditioning |
| ExteriorFinish | Brick, Vinyl Siding |
| FoundationType | Poured Concrete |
| HeatingFuel | Oil |
| HeatingType | Forced Air |
| StoriesTotal | 2 |
| SizeInterior | 1500 - 2000 Sqft |
| Type | House |
| UtilityWater | Municipal Water |
Parking
| Detached Garage | |
| Garage |
Land
| Acreage | No |
| LandscapeFeatures | Landscaped |
| Sewer | Sanitary Sewer |
| SizeDepth | 100 Ft |
| SizeFrontage | 50 Ft |
| SizeIrregular | 50 X 100 Ft |
| SizeTotalText | 50 X 100 Ft |
| ZoningDescription | R2 |
Rooms
| Level | Type | Length | Width | Dimensions |
|---|---|---|---|---|
| Second Level | Primary Bedroom | 4.37 m | 3.45 m | 4.37 m x 3.45 m |
| Second Level | Bedroom | 2.24 m | 3.28 m | 2.24 m x 3.28 m |
| Second Level | Bedroom | 1.91 m | 3.28 m | 1.91 m x 3.28 m |
| Main Level | Sunroom | 4.8 m | 2.31 m | 4.8 m x 2.31 m |
| Main Level | Living Room | 3.38 m | 3.76 m | 3.38 m x 3.76 m |
| Main Level | Dining Room | 5.21 m | 3.76 m | 5.21 m x 3.76 m |
| Main Level | Kitchen | 3.84 m | 2.87 m | 3.84 m x 2.87 m |
| Main Level | Laundry Room | 2.67 m | 2 m | 2.67 m x 2 m |
https://www.realtor.ca/real-estate/28324106/391-1st-avenue-s-arran-elderslie-arran-elderslie
Interested?
Contact us for more information
Dave Tedford
Salesperson
RE/MAX Grey Bruce Realty Inc.
63 1st Ave. South
Chesley, Ontario N0G 1L0
63 1st Ave. South
Chesley, Ontario N0G 1L0
Jennifer Tedford
Broker
RE/MAX Grey Bruce Realty Inc.
837 2nd Ave E
Owen Sound, Ontario N4K 6K6
837 2nd Ave E
Owen Sound, Ontario N4K 6K6

