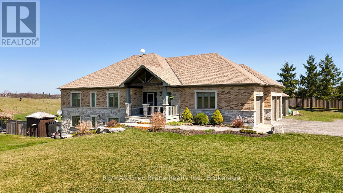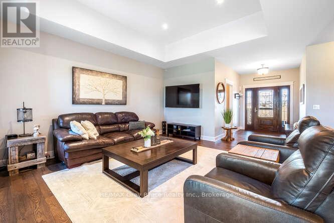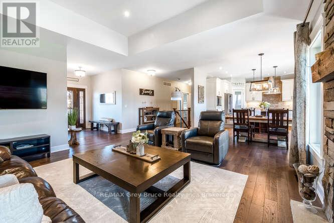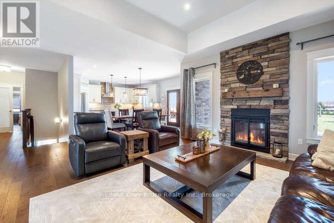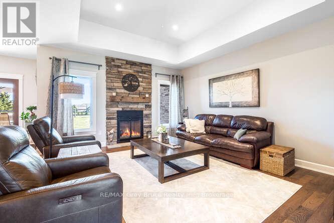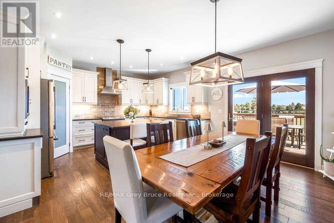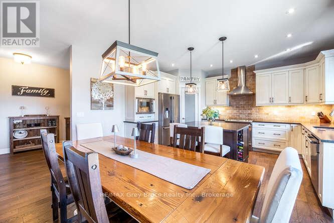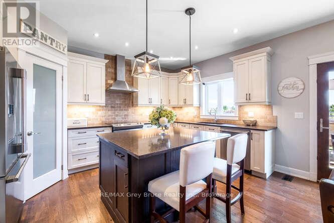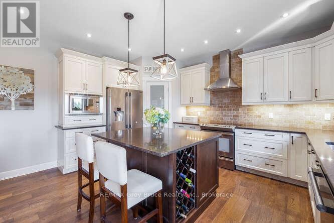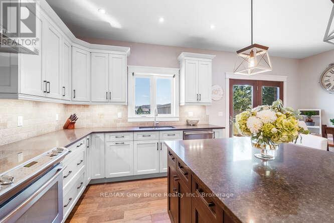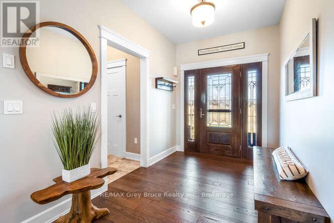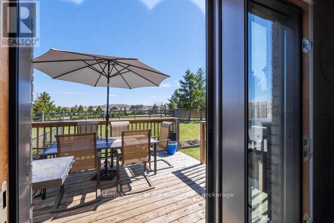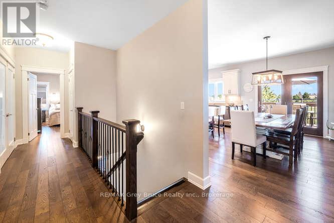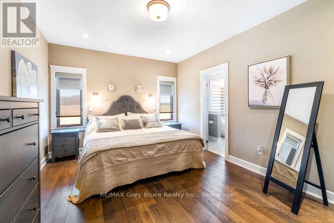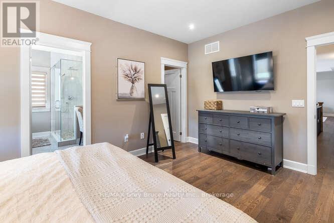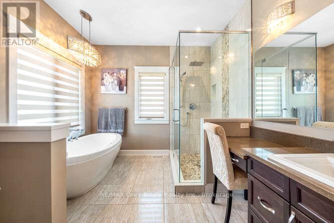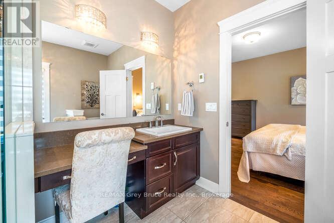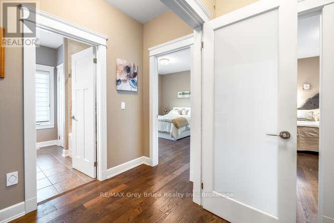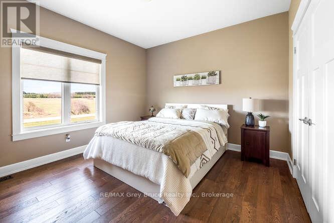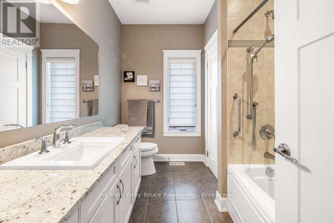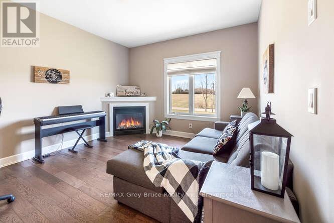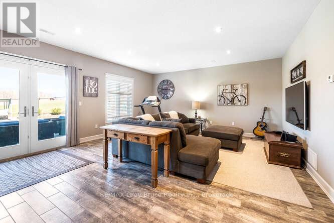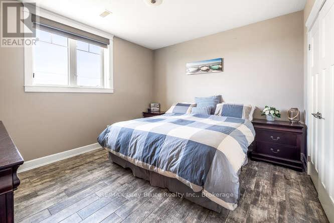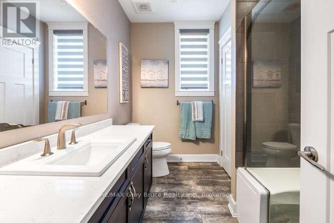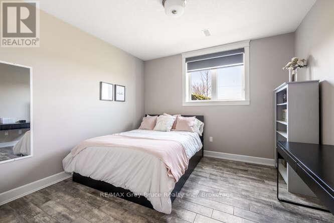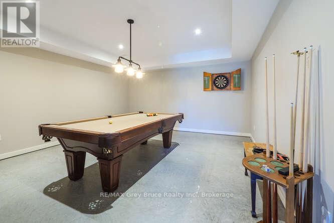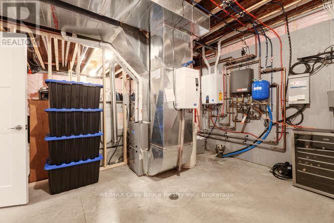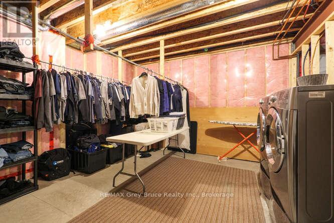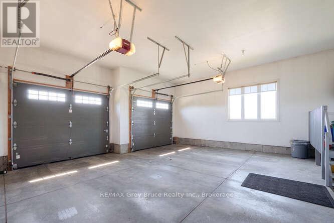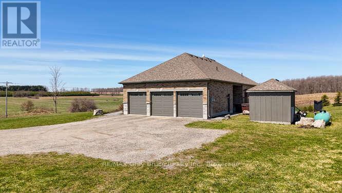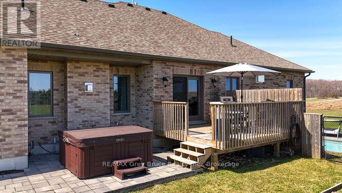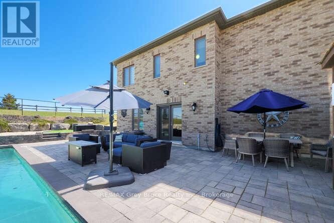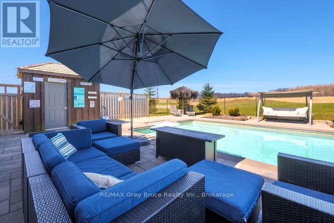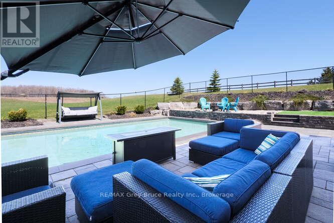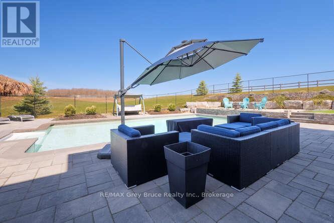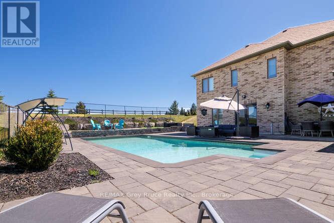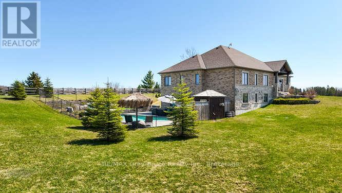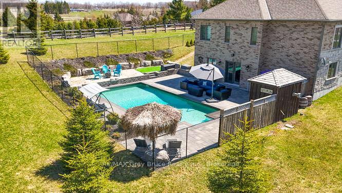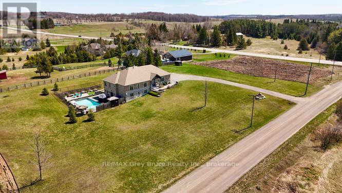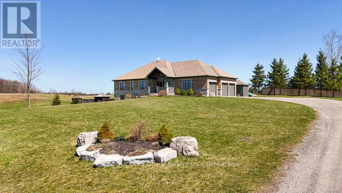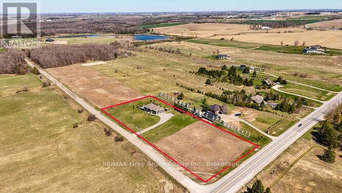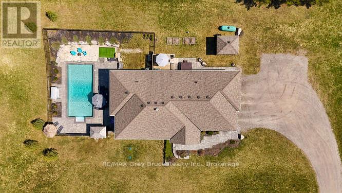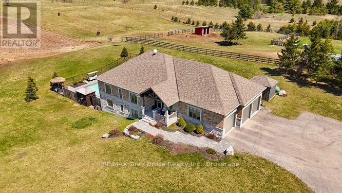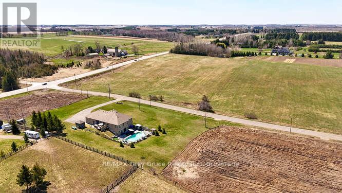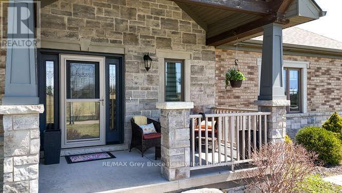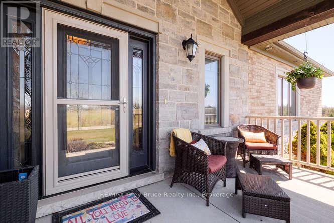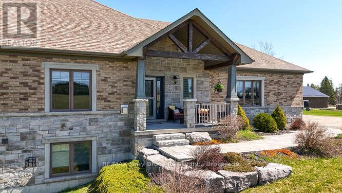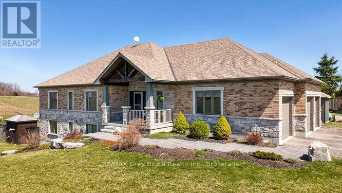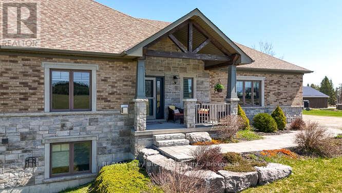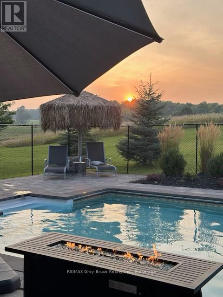391323 18th Line East Garafraxa, Ontario L9W 7C3
5 Bedroom 4 Bathroom 1500 - 2000 sqft
Bungalow Fireplace Inground Pool Central Air Conditioning Forced Air Acreage
$2,100,000
This magnificent custom built Bungalow with attached 3 car garage sits on over 2 acres. This impressive stone & brick home is showcasing exceptional attention to detail & quality finishes throughout. The heart of the home is Bright & Spacious with open concept living room with fireplace, dining room & kitchen with lots of cabinetry, a large island & walk in pantry. The patio doors from the dining room lead out to the deck. The main floor has 3 large bedrooms. The primary bedroom features a walk in closet & the ensuite is a sanctuary of luxury with heated floors a walk in shower & soaker tub. The other 2 bedrooms could be used as a in law suite or teenager private space with 1 bedroom, full bath with heated floors and living room with fireplace. The basement boasts 9' ceilings, in floor heat, 2 bedrooms, a 3 piece bath, laundry room, utility room, recreation room & Bright family room with walk out to your own private oasis with a heated inground pool, patio & hot tub for lounging and entertaining. Whether you're hosting gatherings or enjoying peaceful moments this outdoor space will surely please. Despite the serene setting, this property is only 5 minutes away from essential conveniences. Your dream home awaits! (id:53193)
Open House
This property has open houses!
May
24
Saturday
Starts at:
1:00 pm
Ends at:3:00 pm
Property Details
| MLS® Number | X12114644 |
| Property Type | Single Family |
| Community Name | Rural East Garafraxa |
| EquipmentType | Propane Tank |
| ParkingSpaceTotal | 8 |
| PoolType | Inground Pool |
| RentalEquipmentType | Propane Tank |
| Structure | Shed |
Building
| BathroomTotal | 4 |
| BedroomsAboveGround | 3 |
| BedroomsBelowGround | 2 |
| BedroomsTotal | 5 |
| Age | 6 To 15 Years |
| Amenities | Fireplace(s) |
| Appliances | Water Treatment, Water Heater, All, Central Vacuum, Dishwasher, Dryer, Microwave, Stove, Washer, Refrigerator |
| ArchitecturalStyle | Bungalow |
| BasementDevelopment | Partially Finished |
| BasementFeatures | Walk Out |
| BasementType | N/a (partially Finished) |
| ConstructionStyleAttachment | Detached |
| CoolingType | Central Air Conditioning |
| ExteriorFinish | Brick, Stone |
| FireplacePresent | Yes |
| FireplaceTotal | 2 |
| FoundationType | Poured Concrete |
| HalfBathTotal | 1 |
| HeatingFuel | Propane |
| HeatingType | Forced Air |
| StoriesTotal | 1 |
| SizeInterior | 1500 - 2000 Sqft |
| Type | House |
Parking
| Attached Garage | |
| Garage |
Land
| Acreage | Yes |
| Sewer | Septic System |
| SizeDepth | 170 Ft |
| SizeFrontage | 541 Ft |
| SizeIrregular | 541 X 170 Ft |
| SizeTotalText | 541 X 170 Ft|2 - 4.99 Acres |
Rooms
| Level | Type | Length | Width | Dimensions |
|---|---|---|---|---|
| Basement | Bedroom 4 | 3.995 m | 3.87 m | 3.995 m x 3.87 m |
| Basement | Bedroom 5 | 3.627 m | 3.627 m | 3.627 m x 3.627 m |
| Basement | Family Room | 5.181 m | 6.918 m | 5.181 m x 6.918 m |
| Basement | Recreational, Games Room | 5.608 m | 4.572 m | 5.608 m x 4.572 m |
| Basement | Laundry Room | 4.358 m | 4 m | 4.358 m x 4 m |
| Basement | Bathroom | 2.83 m | 2 m | 2.83 m x 2 m |
| Basement | Utility Room | 4.328 m | 3.87 m | 4.328 m x 3.87 m |
| Main Level | Living Room | 4.953 m | 4.3 m | 4.953 m x 4.3 m |
| Main Level | Bathroom | 3.352 m | 3.017 m | 3.352 m x 3.017 m |
| Main Level | Dining Room | 4.693 m | 2.773 m | 4.693 m x 2.773 m |
| Main Level | Kitchen | 4.693 m | 3.139 m | 4.693 m x 3.139 m |
| Main Level | Bedroom | 3.386 m | 4.78 m | 3.386 m x 4.78 m |
| Main Level | Bedroom 2 | 3.688 m | 3.9959 m | 3.688 m x 3.9959 m |
| Main Level | Bedroom 3 | 3.9959 m | 3.87 m | 3.9959 m x 3.87 m |
| Main Level | Foyer | 3.078 m | 2.164 m | 3.078 m x 2.164 m |
| Main Level | Mud Room | 1.859 m | 1.46 m | 1.859 m x 1.46 m |
| Main Level | Bathroom | 2.804 m | 2.346 m | 2.804 m x 2.346 m |
| Main Level | Bathroom | 1.676 m | 0.914 m | 1.676 m x 0.914 m |
https://www.realtor.ca/real-estate/28239602/391323-18th-line-east-garafraxa-rural-east-garafraxa
Interested?
Contact us for more information
Lynn Ion
Salesperson
RE/MAX Grey Bruce Realty Inc.
837 2nd Ave E
Owen Sound, Ontario N4K 6K6
837 2nd Ave E
Owen Sound, Ontario N4K 6K6

