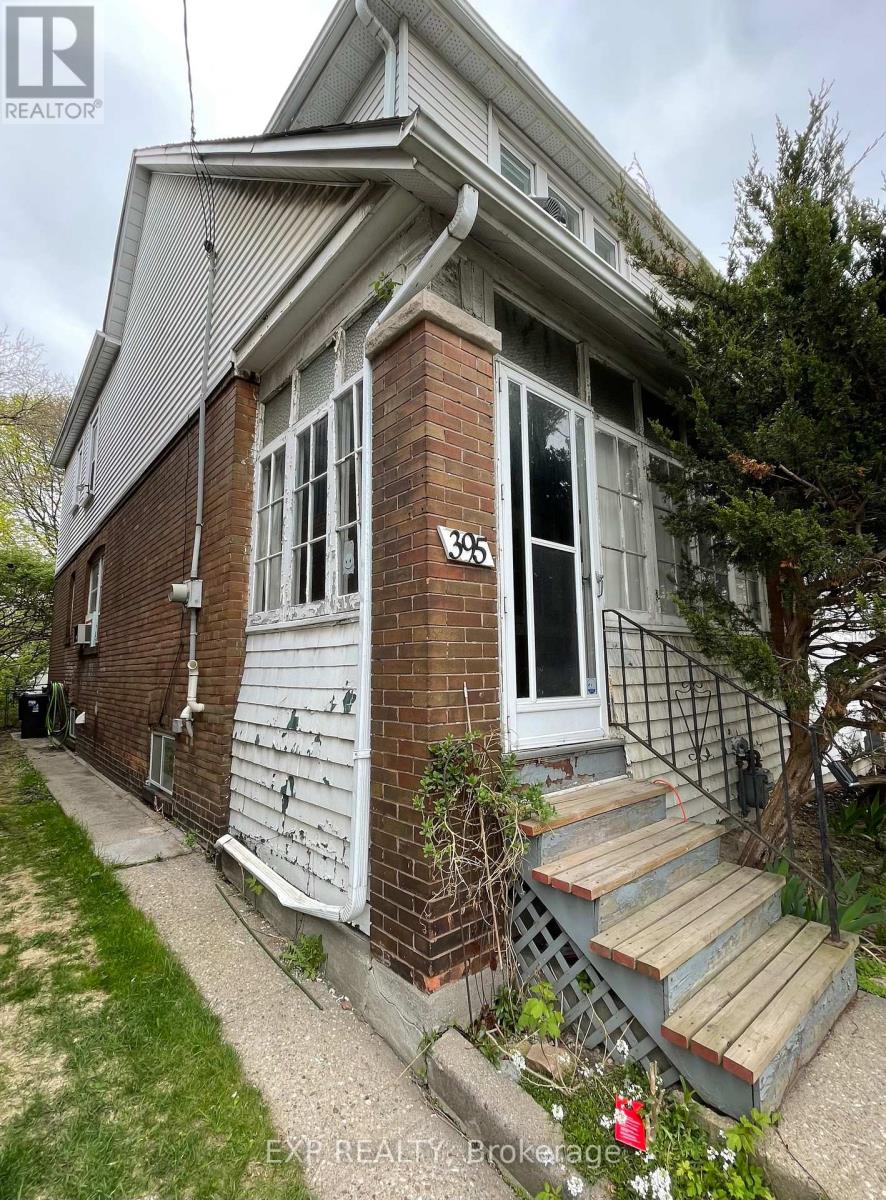395 Woodbine Avenue Toronto, Ontario M4L 3P7
3 Bedroom 2 Bathroom 1100 - 1500 sqft
Fireplace Forced Air
$849,900
Attention investors and first-time buyers! This semi is a prime investment opportunity. Located in the beautiful community of The Beaches! Enter through the enclosed front porch. Spacious living room with gas fireplace. Large dining room with hardwood flooring. The kitchen has lots of cabinetry. Generous primary bedroom with hardwood flooring. Potential to finish the basement that features a separate entrance. Deep 135' lot. Take advantage of this fixer-upper property in this fantastic neighbourhood! Estate Sale. Being sold in "As Is Condition" (id:53193)
Property Details
| MLS® Number | E12147281 |
| Property Type | Single Family |
| Community Name | The Beaches |
| Structure | Porch, Shed |
Building
| BathroomTotal | 2 |
| BedroomsAboveGround | 3 |
| BedroomsTotal | 3 |
| Appliances | Dryer, Stove, Washer, Refrigerator |
| BasementDevelopment | Unfinished |
| BasementType | N/a (unfinished) |
| ConstructionStyleAttachment | Semi-detached |
| ExteriorFinish | Brick, Vinyl Siding |
| FireplacePresent | Yes |
| FlooringType | Hardwood |
| HeatingFuel | Natural Gas |
| HeatingType | Forced Air |
| StoriesTotal | 2 |
| SizeInterior | 1100 - 1500 Sqft |
| Type | House |
| UtilityWater | Municipal Water |
Parking
| No Garage |
Land
| Acreage | No |
| Sewer | Sanitary Sewer |
| SizeDepth | 135 Ft |
| SizeFrontage | 21 Ft |
| SizeIrregular | 21 X 135 Ft |
| SizeTotalText | 21 X 135 Ft |
| ZoningDescription | R(d0.6) |
Rooms
| Level | Type | Length | Width | Dimensions |
|---|---|---|---|---|
| Second Level | Primary Bedroom | 5.69 m | 3.68 m | 5.69 m x 3.68 m |
| Second Level | Bedroom 2 | 4.32 m | 2.72 m | 4.32 m x 2.72 m |
| Ground Level | Living Room | 3.81 m | 4.34 m | 3.81 m x 4.34 m |
| Ground Level | Dining Room | 4.06 m | 3.15 m | 4.06 m x 3.15 m |
| Ground Level | Kitchen | 4.32 m | 2.72 m | 4.32 m x 2.72 m |
| Ground Level | Other | 2.1 m | 4.34 m | 2.1 m x 4.34 m |
https://www.realtor.ca/real-estate/28309737/395-woodbine-avenue-toronto-the-beaches-the-beaches
Interested?
Contact us for more information
Brad Mcclelland
Broker
Exp Realty



